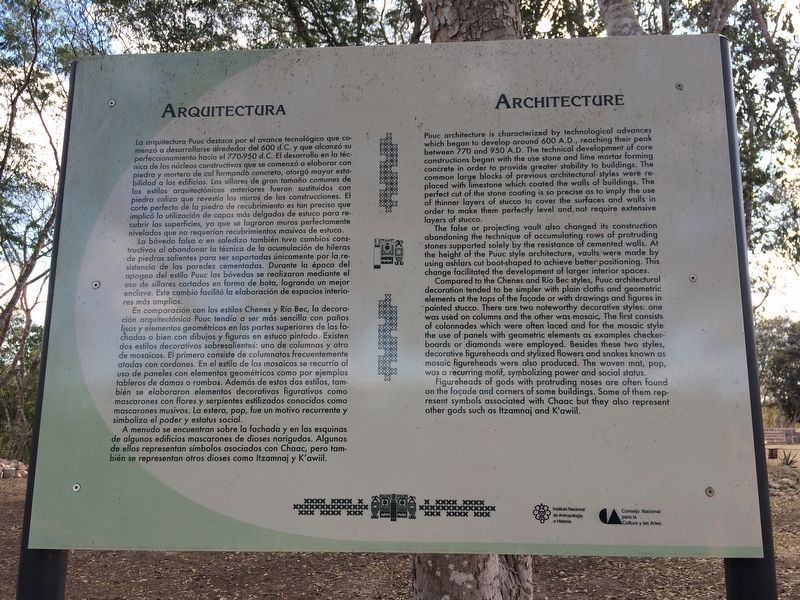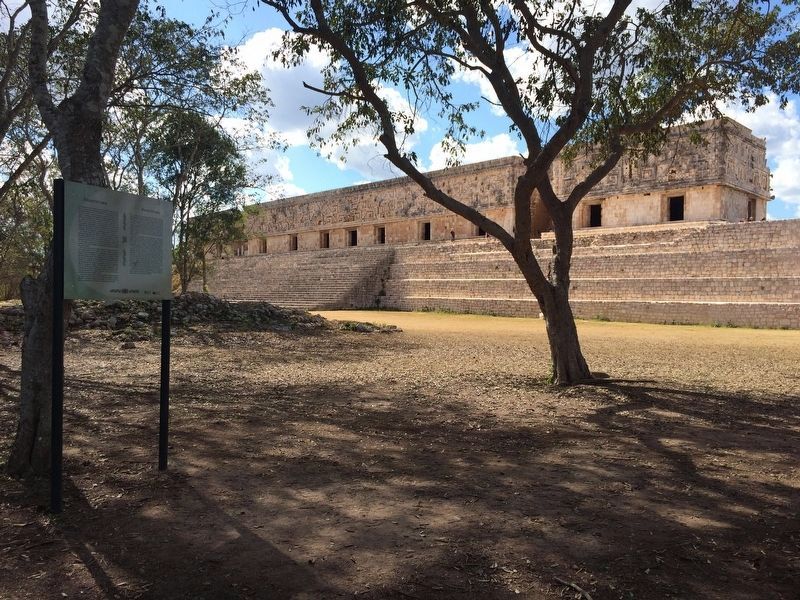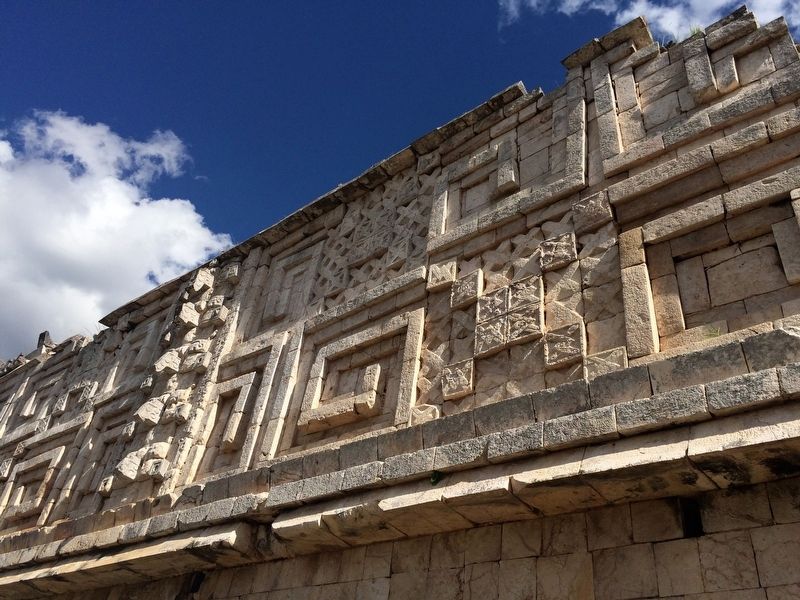Santa Elena, Yucatán, Mexico — The Southeast (Yucatan Peninsula)
Architecture
Arquitectura
La arquitectura Puuc destaca por el avance tecnológico que comenzó a desarrollarse alrededor del 600 d.C. y que alcanzó su perfeccionamiento hacia el 770-950 d.C. El desarrollo en la técnica de los núcleos constructivos que se comenzó a elaborar con piedra y mortero de cal formando concreto, ortogó mayor estabilidad a los edificios. Los sillares de gran tamaño comunes de los estilos arquitectónicos anteriores fueron sustituidos con piedra caliza que revestía los muros de las costrucciones. El corte perfecto de la piedra de recubrimienot es tan preciso que implicó la utilización de capas más delgadas de estuco para recubrir las superficies, ya que se lograron muros perfectamente nivelados que no requerían recubrimientos masivos de estuco.
La bóveda falsa o en saledizo también tuvo cambios constructivos al abandonar la técnica de la acumulación de hileras de piedras salientes para ser soportados únicamente por la resistencia de las paredes cementadas. Durante la época del apogeo del estilo Puuc las bóvedas se realizaron mediante el uso de sillares cortadas en forma de bota, logrando un mejor enclave. Este cambio facilitó la elaboración de espacios interiores más amplios.
En comparación con los estilos Chenes y Río Bec, la decoración arquitectónica Puuc tendía a ser más sencilla con paños lisos y elementos geométricos en las partes superiores de las fachadas o bien con dibujos y figuras en estuco pintado. Existen dos estilos decorativos sobresalientes: uno de columnas y otro de mosaicos. El primero consiste de columnatas frecuentemente atadas con cordones. En el estilo de los mosaicos se recurría al uso de paneles con elementos geométricos como por ejemplos tableros de damas o rombos. Además de estos dos estilos, también se elaboraron elementos decorativos figurativos como mascarones con flores y serpientes estilizados conocidos como mascarones musivos. La estera, pop, fue un motivo recurrente y simboliza el poder y estatus social.
A menudo se encuentran sobre la fachada y en las esquinas de algunos edificios mascarones de dioses narigudos. Algunos de ellos representan símbolos asociados con Chaac, pero también se representan otros dioses como Itzamnaj y K’awiil.
English:
Architecture
Puuc architecture is characterized by technological advances which began to develop around 600 A.D., reaching their peak between 770 and 950 A.D. The technical development of core constructions began with the use of stone and lime mortar forming concrete in order to provide greater stability to buildings. The common large blocks of previous architectural styles were replaced with limestone which coated the walls of buildings. The perfect cut of the stone
coating is so precise as to imply the use of thinner layers of stucco to cover the surfaces and walls in order to make them perfectly level and not require extensive layers of stucco.
The false or projecting vault also changed its construction abandoning the technique of accumulating rows of protruding stones supported solely by the resistance of cemented walls. At the height of the Puuc style architecture, vaults were made by using ashlars cut boot-shaped to achieve better positioning. This change facilitated the development of larger interior spaces.
Compared to the Chenes and Rio Bec styles, Puuc architectural decoration tended to be simpler with plain cloths and geometric elements at the tops of the facade or with drawings and figures in painted stucco. There are two noteworthy decorative styles: one was used on columns and the other was mosaic. The first consists of colonnades which were often laced and for the mosaic style the use of panels with geometric elements as examples checkerboards or diamonds were employed. Besides these two styles, decorative figureheads and stylized flowers and snakes known as mosaic figureheads were also produced. The woven mat, pop, was a recurring motif, symbolizing power and social status.
Figureheads of gods with protruding noses are often found on the facade and corners of some buildings. Some of them represent symbols
associated with Chaac but they also represent other gods such as Izamnaj and K’awiil.
Erected by Consejo Nacional para la Cultura y las Artes de México (CONACULTA)-INAH.
Topics. This historical marker is listed in these topic lists: Anthropology & Archaeology • Architecture • Man-Made Features • Native Americans.
Location. 20° 21.545′ N, 89° 46.227′ W. Marker is in Santa Elena, Yucatán. Marker can be reached from Route 261. The marker is northwest of the Governor's Palace at the southern portion of the Uxmal Archaeological Site, some ten kilometers from Muna, south of Mérida. Touch for map. Marker is in this post office area: Santa Elena YU 97899, Mexico. Touch for directions.
Other nearby markers. At least 8 other markers are within walking distance of this marker. The Governor's Palace (within shouting distance of this marker); The Pillory Shrine (within shouting distance of this marker); The Throne of the Jaguar (within shouting distance of this marker); The Ballgame (about 120 meters away, measured in a direct line); The Columns Building or the East Portico (about 150 meters away); The Great Temple / Great Pyramid (about 180 meters away); Quadrangle of the Birds (about 210 meters away); The Pigeon-House Cluster (about 210 meters away). Touch for a list and map of all markers in Santa Elena.
Credits. This page was last revised on April 19, 2017. It was originally submitted on April 19, 2017, by J. Makali Bruton of Accra, Ghana. This page has been viewed 268 times since then and 5 times this year. Photos: 1, 2, 3. submitted on April 19, 2017, by J. Makali Bruton of Accra, Ghana.


