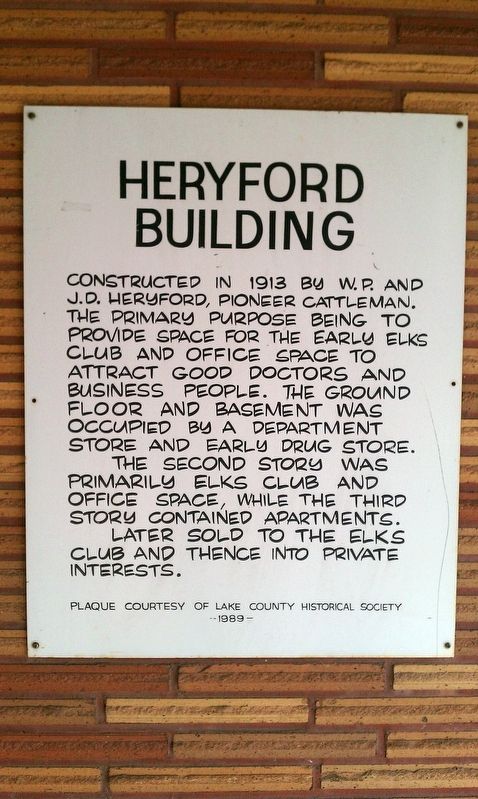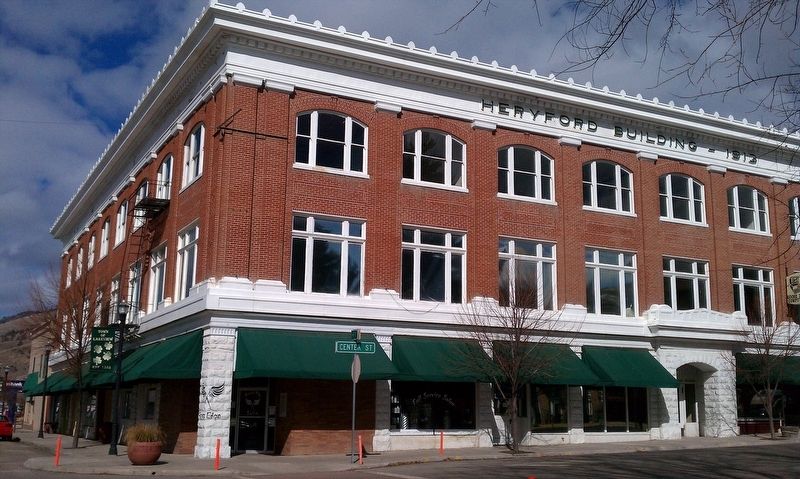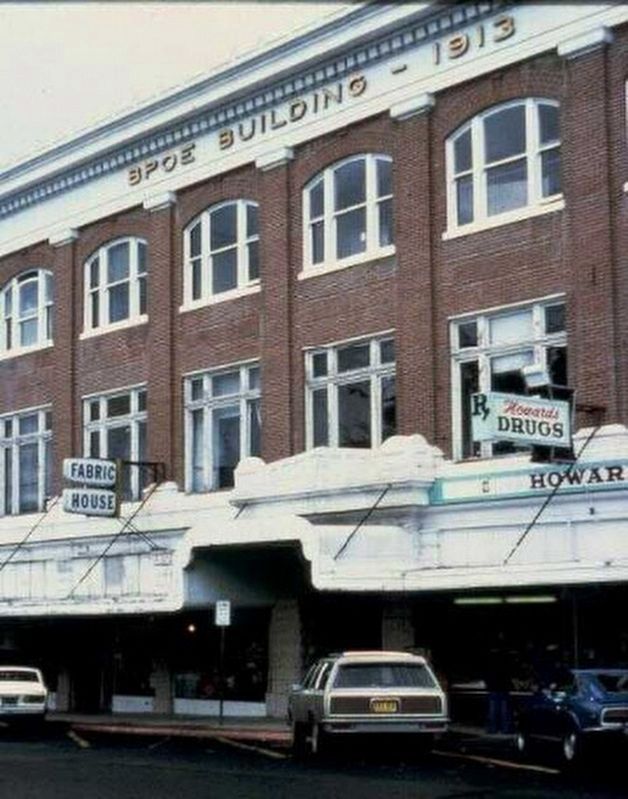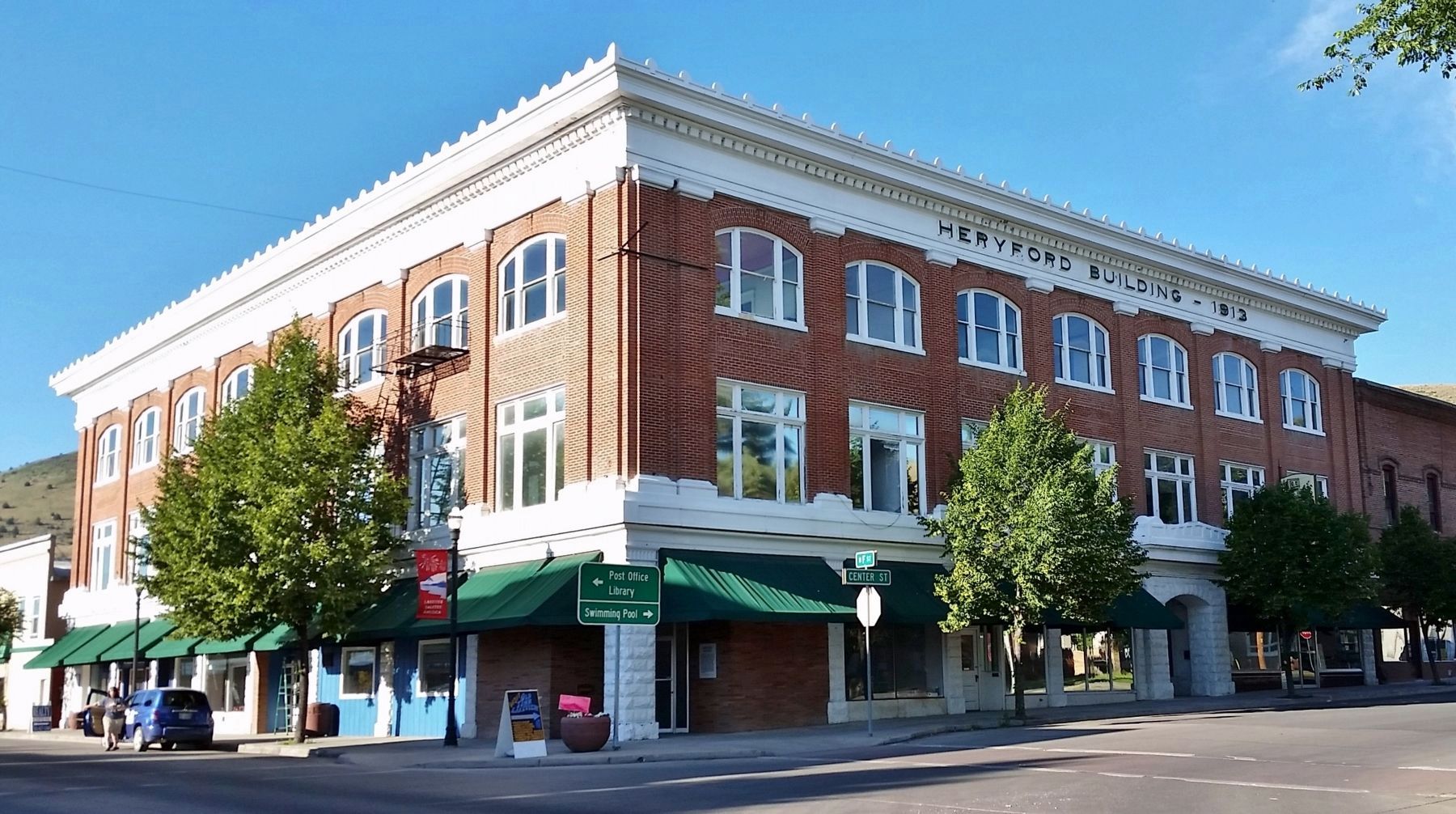Lakeview in Lake County, Oregon — The American West (Northwest)
Heryford Building
Erected 1989 by Lake County Historical Society.
Topics. This historical marker is listed in these topic lists: Fraternal or Sororal Organizations • Industry & Commerce. A significant historical year for this entry is 1913.
Location. 42° 11.375′ N, 120° 20.748′ W. Marker is in Lakeview, Oregon, in Lake County. Marker is at the intersection of Center Street (U.S. 395) on Center Street. Touch for map. Marker is in this post office area: Lakeview OR 97630, United States of America. Touch for directions.
Other nearby markers. At least 8 other markers are within walking distance of this marker. Odd Fellows Bldg. (within shouting distance of this marker); Lake County Veterans Memorial (within shouting distance of this marker); Wilcox Building (within shouting distance of this marker); Community Senior Center (about 400 feet away, measured in a direct line); Heryford House (about 400 feet away); Balloon Bomb (about 400 feet away); Post & King Building (about 500 feet away); Favell-Utley Building (about 500 feet away). Touch for a list and map of all markers in Lakeview.
Regarding Heryford Building. Wikipedia describes the building well and tell us: "The Heryford Brothers Building is a three-story Classical Revival style structure with 54,000 square feet (5,000 m2) of interior floor space. It was designed by San Francisco architect F. S. DeLongchamp, and constructed by I. A. (Andy) Underwood, a prominent Lakeview builder. When it was opened, the first floor was occupied by the Lakeview Mercantile Company, Lakeview’s post office, and the Hall and Reynolds drug store. The United States Land Office and the local Elks Lodge occupied the second floor with professional offices on the third floor. The building included many features that were considered very modern, especially in an isolated eastern Oregon community in the early 20th century. These features included an electric power generator, central stream heat, elevators, telephones, electric lights, and hot water throughout the building.
The building is a steel and masonry structure with a footprint measuring 107 feet (33 m) by 128 feet (39 m). The main entrance faces Center Street. It is flanked by rusticated stone pillars and matching arch with a classical header above the double-door entry. There are rusticated stone pillars between the ground floor windows with brick pilasters above. There is also an inset entryway at the southwest corner of the building, facing the Center Street and F Street intersection. A heavy wooden awning suspended over the sidewalks along the first floor frontage was added sometime after the original construction. It was removed sometime after 2001, restoring the exterior to its original form. The second floor has square-framed triple window groups with upper transom windows above the main panes. The windows are all mounted in pine casement frames. On the third floor, the triple window groups are repeated, but within rounded arch frames. The building’s sheet metal cornices have elaborate entablature, frieze, and dentil elements. The building also has a full basement.
Over the years, the first floor has been extensively remodeled to accommodate new commercial tenants. The mercantile store was replaced by a restaurant, and then new commercial space. Later, the Elks Lodge expanded to the first floor. The first floor modifications include dropped ceilings, new sheetrock walls, wood paneling, and new bathrooms. The first floor
space occupied by the drug store has changed hands several times, but retains its original configuration. With the exception of fire code modifications the second and third floors generally retain their original configurations as well.
Because of its importance to local history, the Heryford Building was listed on the National Register of Historic Places in 1980."
Also see . . . The Heryford Building. Frequently described as “The Cornerstone” of downtown Lakeview, the Heryford Building has been at the center of Lake County commerce since its completion in 1913. This Lakeview landmark was financed by William and James Heryford – siblings in a pioneering Lake County family. With profits from the sale of the family’s ranch, the brothers hired architect Frederic Joseph DeLongchamps to design a building they intended as the cultural and commercial hub of Lakeview. (Submitted on February 16, 2018, by Cosmos Mariner of Cape Canaveral, Florida.)
Credits. This page was last revised on February 17, 2018. It was originally submitted on January 12, 2018, by Douglass Halvorsen of Klamath Falls, Oregon. This page has been viewed 305 times since then and 25 times this year. Photos: 1, 2, 3. submitted on January 12, 2018, by Douglass Halvorsen of Klamath Falls, Oregon. 4. submitted on February 16, 2018, by Cosmos Mariner of Cape Canaveral, Florida. • Bill Pfingsten was the editor who published this page.



