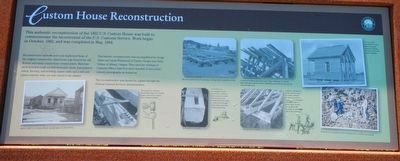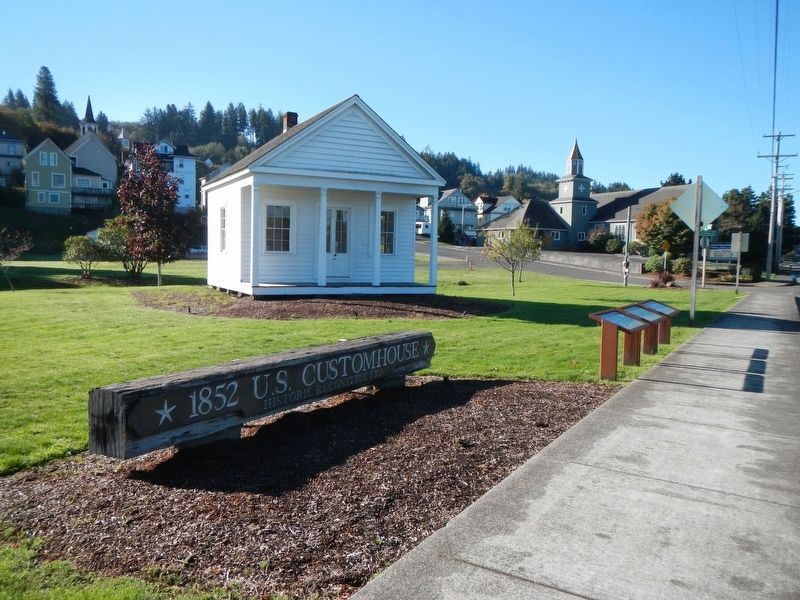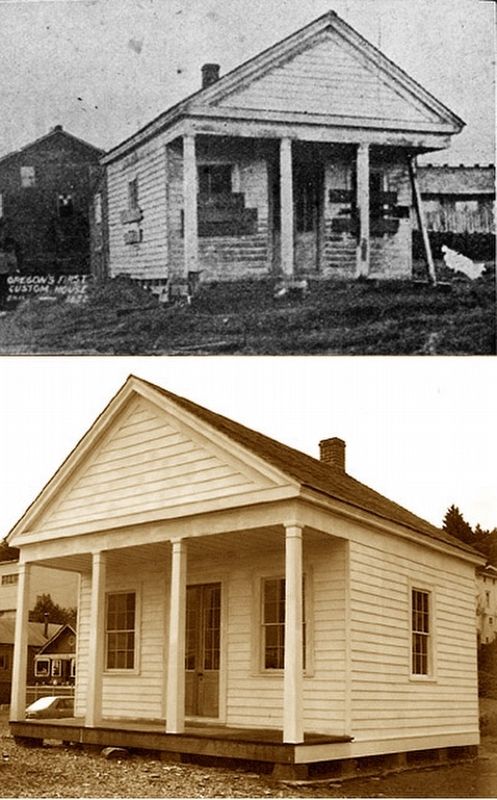Astoria in Clatsop County, Oregon — The American West (Northwest)
Custom House Reconstruction

Photographed By Barry Swackhamer, September 23, 2017
1. Custom House Reconstruction Marker
Captions: (bottom left) Adair's 1852 U.S. Customs House, shortly before its demolition.; (bottom, 2nd from left) Tools used in notching hand-hewn logs are a mallet, auger, and corner chisels where logs fit together.; (top center) The sill is hand hewn from fir logs, resting upon foundation stones.; (bottom center) A mortise is a rectangular cavity prepared to receive a tenon to form a joint. This mortise was created by hand, using a mallet and straight chisel, then smoothed by hand planning.; (top, 2nd from right) Corner of building showing "skip sheathing" or boards laid with space between them. Sheathing provides the base for the cedar shingle roof.; (bottom, 2nd from right) A tenon, a projection of the end of a piece of wood is shaped for insertion into a mortise, a rectangular cavity to make a joint. Here, tenons are ready to slip into mortises on the lower sill of the building.; (top right) A view of the southwest corner showing hand-planed moldings, window sills, and cedar shingles.; (bottom right) Rocks for the foundations were selected from a nearby rock quarry.
Reconstruction methods and tools duplicated those of the original construction. Hand hewn logs formed the sill. Mortise and tenon connections created joints. Materials used included rough cut full dimension studs, hand-planed siding, flooring, and molding; square nails; and a lath and plaster interior with cow hair mixed in the plaster.
This historic reconstruction was accomplished by Gregg and Linda Whitehead of Turner, Oregon and Allen Nelson of Albany, Oregon. They used the writings of Customs Officer John Fox and a handful of turn-of-the-century photographs as resources.
The reconstruction was funded by a grant through the Federal General Services Administration.
Erected by City of Astoria.
Topics. This historical marker is listed in this topic list: Man-Made Features.
Location. 46° 11.568′ N, 123° 48.336′ W. Marker is in Astoria, Oregon, in Clatsop County. Marker is on Leif Erikson Drive (U.S. 30) near 34th Street, on the left when traveling west. Touch for map. Marker is at or near this postal address: 3455 Leif Erikson Drive, Astoria OR 97103, United States of America. Touch for directions.
Other nearby markers. At least 8 other markers are within one mile of this marker, measured as the crow flies. Imagine the Scene: Astoria's Custom House - 1849 (here, next to this marker); First on the Pacific: The Astoria Custom House (a few steps from this marker); Fire Station No. 2 (approx. 0.3 miles away); Columbia River Bar (approx. ¾ mile away); Pilot Boat Peacock (approx. ¾ mile away); A Great Artery of Transportation (approx. one mile away); A Waterfront at Work (approx. one mile away); Into the Unknown (approx. one mile away). Touch for a list and map of all markers in Astoria.
Also see . . . Historic Building Repair: Greeg Olson. Gregg's work in historic preservation has been ongoing since 1972. What follows are some highlights of the projects, including each stucture's original date. Watch for this photo link: There are also some additional text links to related websites. (Submitted on February 7, 2018, by Barry Swackhamer of Brentwood, California.)
Credits. This page was last revised on February 7, 2018. It was originally submitted on February 7, 2018, by Barry Swackhamer of Brentwood, California. This page has been viewed 194 times since then and 8 times this year. Photos: 1, 2, 3. submitted on February 7, 2018, by Barry Swackhamer of Brentwood, California.

