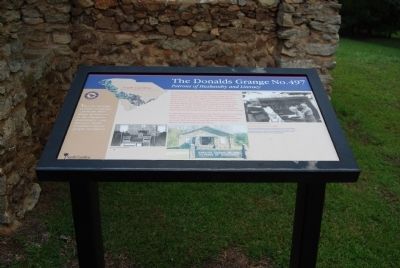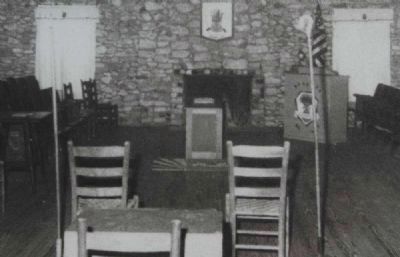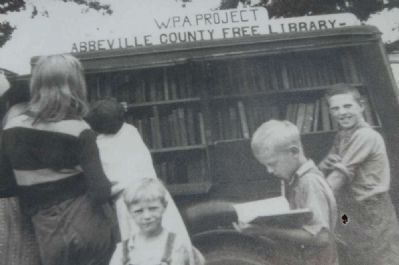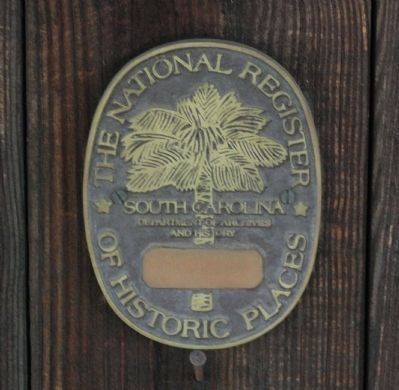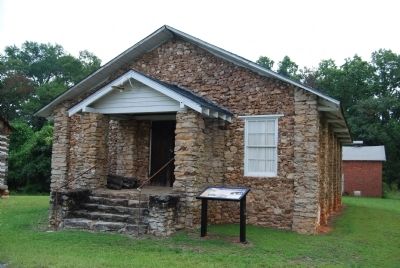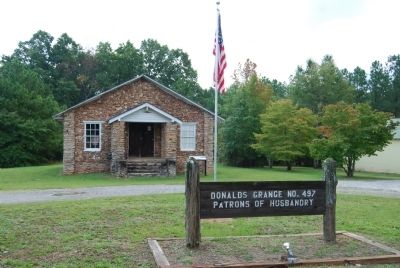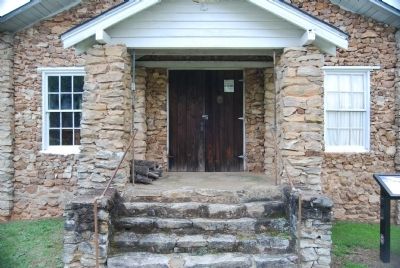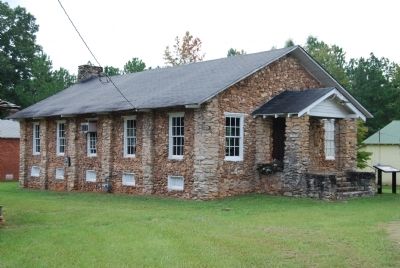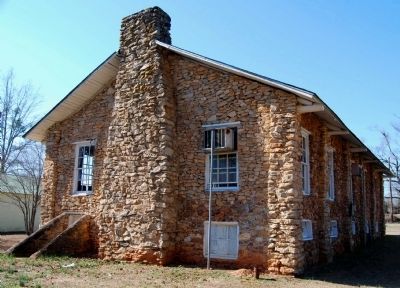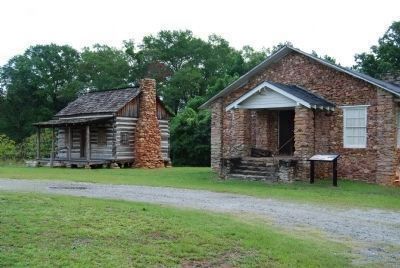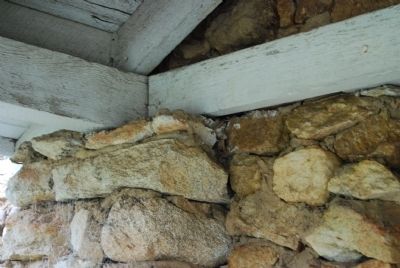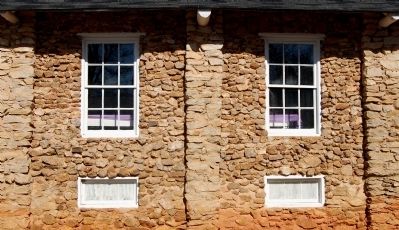Donalds in Abbeville County, South Carolina — The American South (South Atlantic)
The Donalds Grange No. 497
Patrons of Husbandry and Literacy
The Donalds Grange No. 497 is significant for both its architecture and its contribution to the social development of the community and Abbeville County. For these reasons, Donalds Grange No. 497, Patrons of Husbandry, was entered into the National Register of Historic Places on January 9, 1995. Construction in 1935 by local Works Progress Administration (WPA) labor on land donated by W. Maxie Agnew, the building served originally as the home of the town hall, the grange, and the public library. Since its inception, the fieldstone building has been the meeting hall for the agricultural organization known locally and most commonly as the Donalds Grange.
In 1942 Donalds Grange sponsored the Abbeville County Circulating Library, including its popular bookmobile. The building became headquarters for the Abbeville County Library system and served as such until 1959, when the Grange sponsored construction of the adjacent W. Maxie Agnew Branch Library.
Architecture of the Grange
The architectural significance of the property stems from its local design and its construction by WPA labor. The fieldstone construction and locally produced lumber are evidence of the participation of local labor in this important example of Depression Era public buildings.
Erected by South Carolina Heritage Corridor.
Topics and series. This historical marker is listed in these topic lists: Agriculture • Architecture • Charity & Public Work • Education. In addition, it is included in the South Carolina Heritage Corridor, and the Works Progress Administration (WPA) projects series lists. A significant historical date for this entry is January 9, 1995.
Location. 34° 22.083′ N, 82° 21.117′ W. Marker is in Donalds, South Carolina, in Abbeville County. Marker is on SC Highway 184, on the right when traveling north. Marker is located to the right of the front entrance. Touch for map. Marker is in this post office area: Donalds SC 29638, United States of America. Touch for directions.
Other nearby markers. At least 10 other markers are within 4 miles of this marker, measured as the crow flies. Templeton-Drake Cabin ca. 1764 (within shouting distance of this marker); Boonesborough Township (1763) (approx. 0.3 miles away); Due West (approx. 3.1 miles away); Greenville Presbyterian Church (approx. 3.1 miles away); Rev. J.I. Bonner Monument (approx. 3.1 miles away); Angela Marlow Newton (approx. 3.2 miles away); Erskine College (approx. 3.3 miles away); Abbeville County (approx. 3.3 miles away); Bryson College Memorial (approx. 3.3 miles away); William Moffatt Grier (approx. 3.4 miles away). Touch for a list and map of all markers in Donalds.
Also see . . .
1. Donalds Grange No. 497. South Carolina Department of Archives and History website entry:
The Donalds Grange No. 497 is significant for both its architecture and its contribution to the social development of the community of Donalds and Abbeville County. (Submitted on October 5, 2008, by Brian Scott of Anderson, South Carolina.)
2. Donalds Grange No. 497. Wikipedia entry:
The Donalds Grange No. 497, in Donalds, South Carolina, also known as Patrons of Husbandry or Grange Hall, was built in 1935. (Submitted on June 27, 2011, by Brian Scott of Anderson, South Carolina.)
3. SC House Resolution H. 3621. South Carolina General Assembly website entry:
To recognize and commend Donalds Grange No. 497 for its contributions to the community of Donalds and Abbeville County, and to commemorate the occasion of the State Grange Annual Meeting in Donalds, as well as the transfer of the Donalds Grange building and real property to the town of Donalds, ON Saturday, February 28, 2009. (Submitted on June 27, 2011, by Brian Scott of Anderson, South Carolina.)
4. The National Grange of the Order of Patrons of Husbandry. Wikipedia entry:
The National Grange of the Order of Patrons of Husbandry, also simply styled the Grange, is a fraternal organization for American farmers that encourages farm families to band together for their common economic and political good. (Submitted on December 27, 2008, by Brian Scott of Anderson, South Carolina.)
5. Works Progress Administration. Wikipedia entry:
The Works Progress Administration (renamed in 1939 the Work Projects Administration; WPA) was the largest New Deal agency, employing millions of people and affecting most every locality in the United States, especially rural and western mountain populations. (Submitted on December 27, 2008, by Brian Scott of Anderson, South Carolina.)
Additional commentary.
1. Donands Grange No. 497
Description
The Donalds Grange No. 497, a one-story building with a full basement, is located on S.C. 184, the Due West-Donalds Highway. Situated 200 yards within the town limits of the Town of Donalds, it is adjacent to the W. Maxie Agnew Branch Library. It was constructed in 1935 as a WPA project on one-fourth acre of land deeded to the Town of Donalds in 1934 by W. Maxie Agnew. Andrew J. May, a master builder, drew plans for the building to serve as both a town hall and a subordinate grange. From 1935 until 1940, the building was the town hall, the grange hall for Donalds Grange No. 497, and the local library. In 1940, a deed transferred ownership of the land and the Grange Hall to Donalds Grange No. 497. In 1959, a separate library was constructed. Since that time, the building has served as the grange hall.
The architectural integrity of the building has been largely maintained since its construction in 1935. Alterations have included the addition of plumbing and a rest room, the remodeling of steps to the basement, and the addition of iron-pipe railings on each side of the front steps.
The exterior walls and the foundation are built of fieldstone laid in cement, lime, and creek-sand mortar. There are stone piers at the corners and between each window on the sides. The building is 28 feet by 40 feet. The gable roof, running the length of the building, has an approximate six-and-twelve slope and is covered with composition shingles. The beams supporting the roof are exposed under the eaves. The front porch, which is twelve feet square, has a gable roof supported at the outside corners by fieldstone columns which measure two feet by two feet and are eight feet tall. The front steps are of fieldstone. The iron-pipe railings were added in 1963. Centered in the back of the building is a large exterior chimney, also constructed of fieldstone, which is an integral part of the wall. A fieldstone stairwell and steps, extending three feet below ground level, provide an outside entry into the basement.
In the basement a single eight-inch by ten-inch oak hand-hewn beam runs the length of the building under the center of the main floor.
Eight-inch pine-log sleepers rest on this beam and on the masonry walls on either side, while the subflooring and the heart-pine flooring rest on the sleepers. Four fieldstone piers support the oak beam. The basement contains nine original handmade pine benches and seven original handmade tables. In the front right-hand corner are wooden steps, reconstructed in 1963, which lead to the main floor. Eleven single windows each with three panes provide light to the basement.
The main floor consists of the grange hall, a vestibule, and a rest room. There are fourteen single windows with six lights over six lights. The vestibule is directly inside the double front doors and is eight feet by eight feet. There are two small areas on either side of the vestibule, a Preparation Room on the right and an Anteroom on the left. These were originally separated from the main room by heavy curtains. In the early 1980s, a six-foot by six-foot rest room was created within the Preparation Room. The original heart-pine tongue-and-groove flooring extends the length of the building. The walls of the grange hall itself are exposed fieldstone. Rising above the walls is a pine cathedral-type ceiling supported by four pine log trusses. The peak of the ceiling is sixteen feet from the floor. The tongue-and-groove pine lumber used for the ceiling is also the sheeting for the roof. Both the ceiling design and the fieldstone construction allowed for the maximum use of building materials readily available to WPA labor forces in the 1935 Depression Era.
Significance
The Donalds Grange No. 497 is significant for both its architecture and its contribution to the social development of the community and Abbeville County. Constructed in 1935 by local Works Progress Administration labor, the building served originally as the Town Hall, the local grange, and the public library. After 1940, it was the home of the grange and the library. In 1942, Donalds Grange No. 497 sponsored the Abbeville County Circulating Library, and the building became headquarters for the Abbeville County system until a self-contained library was built on adjacent property in 1959. Ever since its construction, the well-preserved fieldstone building has been the meeting hall for the agricultural and community-service organization known locally and most commonly as the Donalds Grange.
The architectural significance of the property stems from its local design and its construction by WPA labor. Typical of the vernacular style used in WPA public buildings, it is relatively unaltered. The fieldstone construction and locally produced lumber give evidence of the participation of local labor in the construction. It remains as an important example of Depression Era public buildings.
The building has served as a cultural center for the Town of Donalds and the surrounding community since its construction. In 1934, W. Maxie Agnew deeded to the Town of Donalds a tract of one-fourth acre to satisfy the requirement of public ownership for construction of a Works Progress Administration building. Plans also assured the use of the building as the local grange.
A banker, farmer, and leader in the community and the county, Mr. Agnew had been instrumental in organizing the Donalds Grange No. 497 in 1932 to serve the farmers of the surrounding areas. The Donalds Grange is one of the few in the state which has been continuously active since organization.
Members of the community, and especially of the grange, furnished materials and constructed the Depression-Era building. Using two-horse wagons, they hauled fieldstones from their farms. The name of one such farm site, "Old Rocky Hill," is self explanatory. Fieldstones were chosen because they were a plentiful and a cheap building material, and their removal improved the fields for agricultural purposes. Uninitiated in masonry construction, the WPA labor force initially attempted to lay the fieldstones, only to return the following morning to find them lying awry where they had fallen during the night. W. Fred May, a contractor who had built his home of like material, was then called in to teach the inexperienced their craft. Local landowners also contributed the pine poles which frame the cathedral-type ceiling of the building, the oak hand-hewn sill which supports the main floor, and the heart-pine flooring. The Grange Hall, as it soon came to be known locally, housed not only the Town Hall and the grange, but also the library.
In 1940, the Town of Donalds deeded to the "Donalds Grange Hall" the building and lot. Organized as an agricultural and a community-service organization, the group promoted library services prior to the WPA Library Project of 1935 and continued to do so during the Depression. With library development left to local initiative, Donalds Grange No. 497 and W. Maxie Agnew became synonymous with the promotion and sponsorship of library services in Abbeville County.
The Abbeville County Library had been organized in the county seat of Abbeville in 1936 as a WPA project. The first "bookmobile," a wooden body on a Dodge chassis, was constructed by Andrew J. May (who had earlier drawn the plans for the Donalds Grange building), with the assistance of his nephew Arvel May.
W. Hood Moore, a driver from 1937 through 1941, has supplied the only known pictures, which show youth and adults in both town and rural areas being served by this bookmobile bearing the sign "WPA Project, Abbeville County Free Library." Not until 1948 would this vehicle be replaced. When a driver brought the new truck to the county for everyone to see, amazingly, he found Donalds, with a population of approximately 300, but somehow missed the town of Abbeville. Apologies followed.
Remaining in Abbeville only a short time, the Abbeville County Free Library was brought to the college town of Due West by W. Maxie Agnew and other members of the Library Board. In 1942 Mr. Agnew and the Donalds Grange No. 497 revived interest in the program and began sponsoring the Abbeville County Circulating Library, no longer under WPA auspices, as a community service project. It was moved to Donalds, where the Grange Building provided facilities and housed the books. After this move, the Board of the Abbeville Circulating Library made an agreement with the State Library Board to obtain state aid. A separate library building was completed adjacent to the Grange Hall in 1959, largely with funding from Grange projects.
The decline of agriculture in South Carolina and the elimination of Grange insurance programs have changed the nature of the Grange organization. Farmers no longer constitute the majority of the membership of Donalds Grange No. 497. Instead, it draws from the local and the surrounding community primarily those who continue a dedication to the tradition of public service. (Source: National Register nomination form.)
— Submitted November 22, 2009, by Brian Scott of Anderson, South Carolina.
2. SC House Resolution H. 3621
To recognice and commend Donalds Grance No. 497 for its contributions to the community of Donalds and Abbeville County, and to commemorate the occasion of the State Grange Annual Meeting in donalds, as well as the transfer of the Donalds Grange Building and real property to the Town of Donalds at that meeting, February 28, 2009.
Whereas, Donalds Grange No. 497 is significant for both its architecture and its contributions to the social development of the community and Abbeville County. Constructed in 1935 by local Works Progress Administration (WPA) labor on land donated by W. Maxie Agnew, the building served originally as the town hall, the local grange, and the public library; and
Whereas, in its capacity as a home for the local grange, it hosted a membership of entire farm families, with women in equal partnership with men in their promotion of agricultural interests. Also included were those who were not just farmers but also businessmen, as well as those in professions with relevant agricultural concerns; and
Whereas, ever since its construction, the fieldstone grange building has been the meeting hall for the Donalds Grange, but in 1942 it also became headquarters for the Abbeville County Circulating Library, including its popular bookmobile, all sponsored until 1959 by Donalds Grange; and
Whereas, the architectural significance of the property stems from its local design and its construction by WPA labor. As is typical of the vernacular style used in WPA buildings, the fieldstone construction and locally produced lumber give evidence of the participation of local labor in this important example of Depression Era public buildings. Using two-horse wagons, people hauled fieldstones from their farms. Uninitiated in masonry construction, the WPA labor force initially attempted to lay the fieldstones, only to return the following morning to find them lying awry where they had fallen during the night; and
Whereas, a Donalds contractor who had built his home of like material was then called in to teach the inexperienced their craft. Local landowners also contributed the pine poles that frame the cathedral-type ceiling of the building, the oak hand-hewn sill that supports the main floor, and the heart pine flooring; and
Whereas, in recognition of its historic and cultural importance, Donalds Grange No. 497, Patrons of Husbandry, was entered into the National Register of Historic Places on January 9, 1995, and in 2002 was designated as a Discovery Site by the South Carolina Department of Parks, Recreation and Tourism; and
Whereas,
today, Donalds Grange No. 497 still welcomes citizens involved in, or interested in, agriculture, and, according to one report, is “among the seventeen oldest granges in the State constantly active since their organization.” On February 28, 2009, the Donalds Grange will add another historic event to its chronicles when it hosts the State Grange annual meeting and transfers the Donalds Grange building and real property to the Town of Donalds, thus ensuring preservation of the town’s grange heritage for future generations; and
Whereas, the House of Representatives takes great pleasure in honoring the Donalds Grange for its long history of community service, the fine preservation of its historic building, and the promotion of the agricultural industry, one so vital to the State of South Carolina. The members wish the grange much success in many more years of fruitful labors. Now, therefore,
Be it resolved by the House of Representatives:
That the members of the South Carolina House of Representatives, by this resolution, recognize and commend Donalds Grange No. 497 for its contributions to the community of Donalds and Abbeville County, and commemorate the occasion of the State Grange annual meeting in Donalds, as well as the transfer of the Donalds Grange building and real property to the Town of Donalds at that meeting, on Saturday, February
28, 2009.
Be it further resolved that a copy of this resolution be forwarded to Donalds Grange No. 497.
— Submitted November 22, 2009, by Brian Scott of Anderson, South Carolina.
Credits. This page was last revised on December 30, 2021. It was originally submitted on October 5, 2008, by Brian Scott of Anderson, South Carolina. This page has been viewed 2,954 times since then and 81 times this year. Photos: 1. submitted on October 5, 2008, by Brian Scott of Anderson, South Carolina. 2, 3, 4, 5. submitted on June 27, 2011, by Brian Scott of Anderson, South Carolina. 6, 7, 8, 9, 10. submitted on October 5, 2008, by Brian Scott of Anderson, South Carolina. 11. submitted on January 26, 2009, by Brian Scott of Anderson, South Carolina. 12, 13. submitted on October 5, 2008, by Brian Scott of Anderson, South Carolina. 14, 15. submitted on January 26, 2009, by Brian Scott of Anderson, South Carolina.
