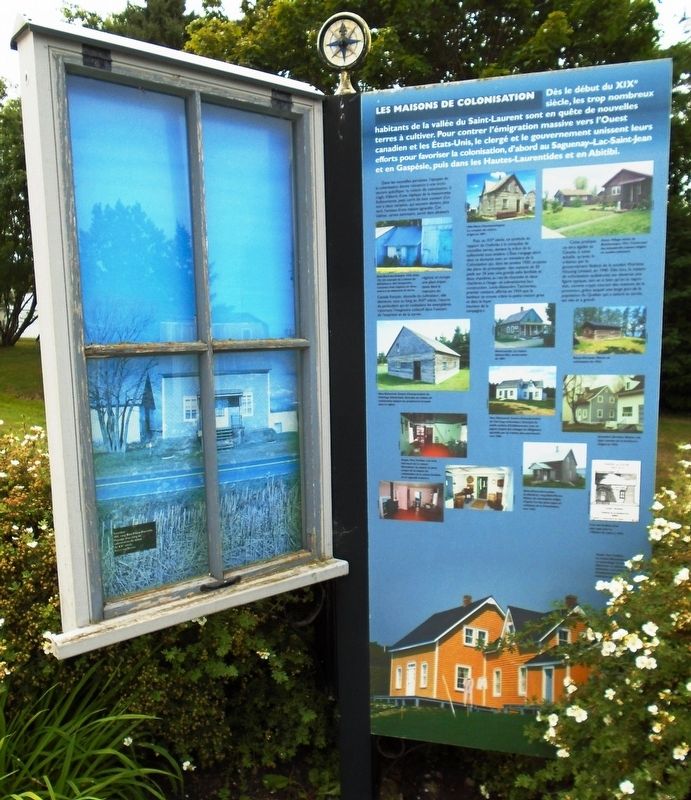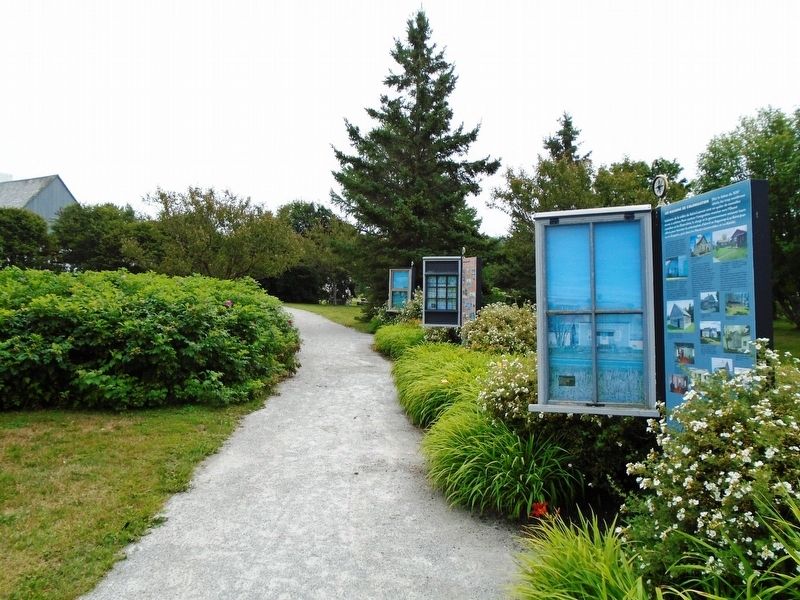Les maisons de colonisation / Settlement Houses
Dès le début du XIXe siècle, les trop nombreux habitants de la vallée du Saint-Laurent sont en quête de nouvelles terres à cultiver. Pour contrer l'émigration massive vers l'Ouest canadien et les États-Unis, le clergé et le gouvernement unissent leurs efforts pour favoriser la colonisation, d'abord au Saguenay—Lac-Saint-Jean et en Gaspésie, puis dans les Hautes-Laurentides et en Abitibi.
Dans les nouvelles paroisses, l'épopée de la colonisation donne naissance à une architecture spécifique : la maison de colonisation. Il s'agit, d'abord, d'une réplique de la maisonnette faubourienne, petit carré de bois couvert d'un toit à deux versants, qui souvent devient, plus tard, l'annexe d'une maison agrandie. Cet habitat, certes sommaire, survit dans plusieurs régions et occupe une place importante dans la mémoire du Canada français ; domicile du cultivateur, elle demeure, tout au long du XIXe siècle, l'œuvre de particuliers qui en multiplient les exemplaires, reportant l'imaginaire collectif dans l'univers de l'essentiel et de la survie.
Puis, au XXe siècle, ce symbole du rapport de
l'individu à la conquête de nouvelles terres, devient le tribut de la collectivité tout entière. L'État s'engage alors dans ce domaine avec un ministère de la Colonisation qui, dans les années 1930, propose des plans de prototypes—des maisons de 20 pieds sur 24 avec une grande salle familiale et deux chambres au rez-de-chaussée et deux chambres à l'étage—et subventionne leur construction. Louis-Alexandre Taschereau, premier ministre, affirme en 1934 que le bonheur se trouve « dans la petite maison grise et dans le foyer heureux de la campagne ».Cette pratique ne sera égalée au Canada, à cette échelle, qu'avec la création par le gouvernement fédéral de la société Wartime Housing Limited, en 1940. Dès lors, la maison de colonisation québécoise est devenue une figure typique, tant et si bien qu'on la reproduit, comme « type courant des maisons de la province », grâce auquel une large part de la population du Québec qui a assuré sa survie, est née et a grandi.
[Légendes photo, en haut à gauche, dans le sens des aiguilles d'une montre, lisez]
• Saint-Roch-des-Aulnaies. 1316, route 132. Un exemple de « cabane du défricheur », abri temporaire, mesurant trois cognées sur deux, entouré de bâtiments de ferme.
• Ville-Marie (Temiscamingue). La « maison du colon », érigée en 1881.
• Amos. Village minier de Bourlamaque, 1934. Trente-neuf des soixante-dix
• Mont-Laurier. La maison Solime-Alix, construction de 1887.
• Rouyn-Noranda. Maison de colonisation de 1924.
• New Richmond. Centre d'interprétation de l'héritage britannique. Exemple de petite maison d'établissement, avec un pignon inspiré des cottages de villégiature, agrandie par un habitat plus permanent, vers 1900.
• Jonquière (Arvida). Maison « du type courant de la province », érigée en 1926.
• L'un des feuillets d'un plan type pour la « Maison de colon », 1934.
• Notre-Dame-de-Lourdes (Lotbinière), rang Saint-Pierre. Maison de colonisation érigée d'après l'un des plans types du ministère de la Colonisation, vers 1935.
• Gaspé. Parc Forillon. Les trois intérieurs de la maison Blanchette : la cabane, la pièce unique de la maison de colonisation et la cuisine familiale de la « grande maison ».
• New Richmond. Centre d'interprétation de l'héritage britannique. Exemple de maison de colonisation typique du peuplement écossais dans la région.
[Grande légende inférieure de la photo se lit]
Gaspé. Parc Forillon. La maison Blanchette est un assemblage de trois bâtiments : la cabane du défricheur, une petite maison d'établissement et une habitation plus vaste.
[La légende de la photo d'arrière-plan de la fenêtre se lit]
Issoudun. 350, rang Bois-Franc-Pierriche
Paysage
From the beginning of the 19th century, too many inhabitants of the St. Lawrence Valley were seeking new lands to cultivate. To counteract massive emigration to Western Canada and the United States, the clergy and the government joined forces to promote [increased] colonization [in sparsely settled areas of Quebec], first in Saguenay—Lac-Saint-Jean and Gaspésie, then in the Greater Laurentides and Abitibi.
In the new parishes, the colonization epic gave birth to a specific architecture: the settlement house. It was, first of all, a replica of the rural cottage, a small square of wood covered with a gable roof, which often later became the annex of an enlarged house. This habitation, although summary, survives in many regions and occupies an important place in the memory of French Canada; home of the farmer, it remained throughout the nineteenth century the work of individuals who copied the style, carrying the collective universal imagination of essentials and survival.
Then, in the twentieth century, this symbol of the relationship of the individual to the conquest of new lands, became the tribute of the entire community. The state then engaged in this field with a Ministry of Colonization which, in the 1930s, proposed plans for prototypes-houses 20 feet by 24 feet with a large family room and two rooms on the ground floor and two upstairs bedrooms-and subsidized their construction. Provincial Premier Louis-Alexandre Taschereau said in 1934 that happiness was "in the little gray house, in the happy countryside home."
This practice would only be matched in Canada on this scale with the 1940 creation by the federal government of Wartime Housing Limited. Since then, the Quebec Settlement House became emblematic, so much so that it was reproduced as a "commonplace type of house in the province," thanks in large part to the population of Quebec that ensured its survival by having been born and raised in one.
[Photo captions, clockwise from top left, read]
• Ville-Marie (Temiscamingue). The "colonist's house," erected in 1881.
• Amos. Mining Village of Bourlamaque, 1934. Thirty-nine of the seventy log houses remain.
• Mont-Laurier. The Solime-Alix house, constructed in 1887.
• Rouyn-Noranda. Settlement House, 1924.
• New Richmond. British Heritage Interpretation Center. Example of a small establishment house, with a gable inspired by resort cottages, enlarged by a more permanent structure, around 1900.
• Jonquière (Arvida). House "of the current type of the province," erected in 1926.
• One of the typical plan leaflets for the "Settlement House", 1934.
• Notre-Dame-de-Lourdes (Lotbinière), rank Saint-Pierre. Settlement house erected according to one of the Ministry of Colonization standard plans, around 1935.
• Gaspé. Forillon Park. The three interiors of the Blanchette house: the hut, the unique settlement house room, and the family kitchen of the "big house."
• New Richmond. British Heritage Interpretation Center. Example of settlement house typical of Scottish settlement in the area.
[Large bottom photo caption reads]
[Window background photo caption reads]
• Saint-Roch-des-Aulnaies. 1316, route 132. An example of a "hut of the pioneer," temporary shelter, measuring three knocks on two, surrounded by farm buildings.
Gaspé. Forillon Park. The Blanchette House is an assemblage of three buildings: the pioneer's hut, a small establishment and a larger dwelling.
Issoudun. 350, rank Bois-Franc-Pierriche
Landscape of a colonization rank of the early twentieth century.
Topics. This historical marker is listed in these topic lists: Architecture • Settlements & Settlers. A significant historical year for this entry is 1930.
Location. 48° 29.051′ N, 68° 29.746′ W. Marker is in Rimouski, Québec, in Rimouski-Neigette. Marker is on boulevard du Rivage (Québec Route 132), on the right when traveling north. Marker is on the grounds of Maison Lamontagne House Historic Site. Touch for map. Marker is at or near this postal address: 707 boulevard du Rivage, Rimouski QC G5L 7L3, Canada. Touch for directions.
Other nearby markers. At least 8 other markers are within walking distance of this marker. Les maisons de notables / Noteworthy Houses (here, next to this marker); La maison du commerce / The House of Commerce (here, next to this marker); Maisons des faubourgs / Suburban Houses (a few steps from this marker); L'habitat ouvrier urbain / Urban Worker Housing (a few steps from this marker); La maison rurale du Bas-Canada / The Rural House of Lower Canada (a few steps from this marker); Maisons d'aujourd'hui / Today's Houses (a few steps from this marker); Villas et villégiature / Villas and Resorts (a few steps from this marker); La maison Londonienne / The London house (within shouting distance of this marker). Touch for a list and map of all markers in Rimouski.
Also see . . .
1. Eastern townships of Quebec, the garden of Canadian agriculture (Govt of Quebec, 1912). (Submitted on January 8, 2019, by William Fischer, Jr. of Scranton, Pennsylvania.)
2. French Canadian Emigration to the United States: 1840-1930. (Submitted on January 8, 2019, by William Fischer, Jr. of Scranton, Pennsylvania.)
3. The old architecture of Quebec (Traquair, 1947). (Submitted on January 8, 2019, by William Fischer, Jr. of Scranton, Pennsylvania.)
4. Maison Lamontagne House Historic Site. (Submitted on January 8, 2019, by William Fischer, Jr. of Scranton, Pennsylvania.)
Credits. This page was last revised on January 20, 2020. It was originally submitted on January 6, 2019, by William Fischer, Jr. of Scranton, Pennsylvania. This page has been viewed 210 times since then and 28 times this year. Photos: 1, 2. submitted on January 8, 2019, by William Fischer, Jr. of Scranton, Pennsylvania.

