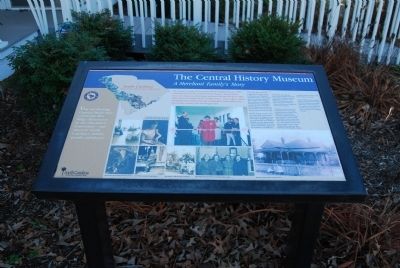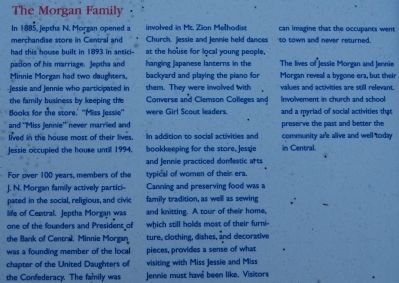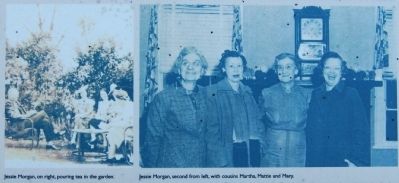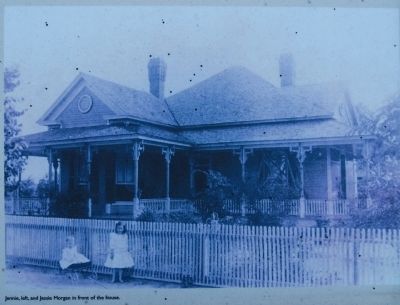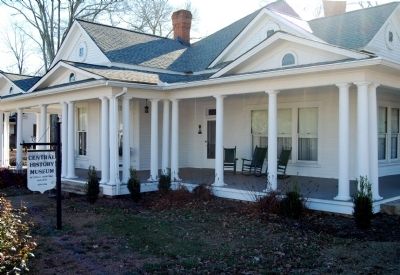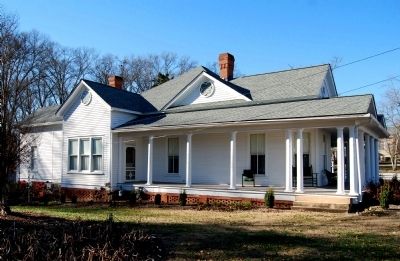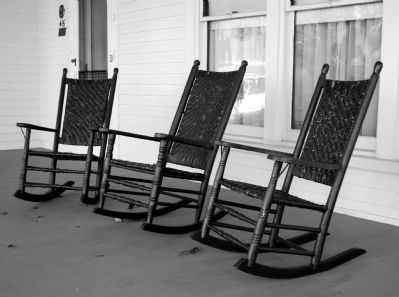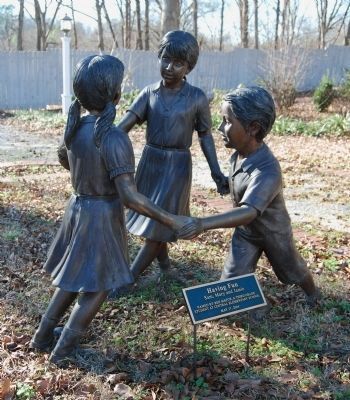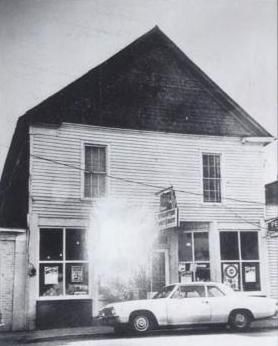Central in Pickens County, South Carolina — The American South (South Atlantic)
The Central History Museum
A Merchant Family's Story
The Central Heritage Society purchased the Morgan House in 1995 as headquarters for the Central History Museum. Several of the rooms are almost exactly as Jessie and Jennie Morgan left them, while others focus on Central, South Carolina history. Local artifacts include everything from textiles produced at Issaqueena Cotton Mill to the merchandise counter from the Morgan Store.
The Morgan Family
In 1885, Jeptha N. Morgan opened a merchandise store in Central and had this house build in 1893 in anticipation of his marriage. Jeptha and Minnie Morgan had two daughters, Jessie and Jennie who participated in the family business by keeping the books for the store. "Miss Jessie" and "Miss Jennie" never married and lived in the house most of their lives. Jessie occupied the house until 1994.
For over 100 years, members of the J.N. Morgan actively participated in the social, religious, and civic life of Central. Jeptha Morgan was one of the founders and President of the Bank of Central. Minnie Morgan was a founding member of the local chapter of the United Daughters of the Confederacy. The family was involved in Mt. Zion Methodist Church. Jessie and Jennie held dances at the house for local young people, hanging Japanese lanterns in the backyard and playing the piano for them.
In addition to social activities and bookkeeping for the store, Jessie and Jennie practiced domestic arts typical of women of their era. Canning and preserving food was a family tradition, as well as sewing and knitting. A tour of their home, which still holds most of their furniture, clothing, dishes, and decorative pieces, provides a sense of what visiting with Miss Jessie and Miss Jennie must have been like. Visitors can imagine that the occupants went to town and never returned.
The lives of Jessie Morgan and Jennie Morgan reveal a bygone era, but their values and activities are still relevent. Involvement in church and school and a myriad of social activities that preserve the past and better the community are alive and well today in Central.
Erected by South Carolina Heritage Corridor.
Topics and series. This historical marker is listed in these topic lists: Churches & Religion • Education • Fraternal or Sororal Organizations • Settlements & Settlers. In addition, it is included in the South Carolina Heritage Corridor, and the United Daughters of the Confederacy series lists. A significant historical year for this entry is 1995.
Location. 34° 43.3′ N, 82° 46.783′ W. Marker has been reported unreadable. Marker is in Central, South Carolina, in Pickens County. Marker is on Church Street, on the right when traveling south. Marker is located on the south end of the parking lot. Touch for map. Marker is at or near this postal address: 416 Church Street, Central SC 29630, United States of America. Touch for directions.
Other nearby markers. At least 10 other markers are within walking distance of this location. A different marker also named The Central History Museum (here, next to this marker); Bertha Evans Morgan Rose Garden (within shouting distance of this marker); Central Railroad Depot & Red Caboose (approx. 0.2 miles away); The Werner Family (approx. 0.2 miles away); A Community Born of the Railroad (approx. 0.2 miles away); The Central Railroad Hotel (approx. ¼ mile away); Central (approx. ¼ mile away); Billy Weems (approx. ¼ mile away); Central, South Carolina (approx. ¼ mile away); Freedom's Hill Church (approx. one mile away). Touch for a list and map of all markers in Central.
Also see . . .
1. Central Heritage Society. In planning the 1993 Central Railroad Festival (Labor Day Weekend) several local citizens were asked to prepare an exhibit to inform the public about Central’s history. (Submitted on January 22, 2009, by Brian Scott of Anderson, South Carolina.)
2. Morgan House. The Morgan House, constructed in 1893, is one of Central’s most important architectural and historical landmarks. (Submitted on December 27, 2011, by Brian Scott of Anderson, South Carolina.)
Additional commentary.
1. Morgan House - National Register Nomination Form (2001)
The Morgan House is a single-story, frame residence constructed in 1893 at what is presently 416 Church Street in Central, South Carolina. The house was originally constructed in the Queen Anne style and subsequently altered circa 1917 with Classical Revival design elements. It was built by Jeptha Norton Morgan, a prominent local merchant and banker, in anticipation of his marriage to Minnie Eugenia Morgan. The Morgan House was purchased in 1995 by the Central Heritage Society and is currently used as the Central History Museum.
The Morgan House is located on 2.775 acres on Church Street two blocks from the business district of Central. The immediate area is comprised of other historic single-family residences, historic Mt. Zion United Methodist Church, and non-historic apartment and governmental buildings. The immediate area is still largely residential in character. Main Street and the Norfolk Southern Railroad line are two blocks north of the Morgan House. The now demolished "Railroad Hotel" and railroad depot also were nearby and were the focal points of Central at the turn of the twentieth century. Jeptha Norton Morgan and his brother F.A. Morgan owned Morgan's Store, which became one of the region's leading retail establishments serving travelers and nearby residents.
Morgan's Store and the other important structures in Central were within easy walking distance of the Morgan House. The site has relatively level topography and the house has an eastern orientation, facing Church Street.
The Morgan House contains approximately 2,900 square feet on a single level over a crawl space. The foundation is brick and the exterior is lapped wood siding. The asymmetrical design has three bays on the front elevation with a main hipped roof complemented with porch and roof gables. Built originally in a Queen Anne gabled-ell design, the original elaborately detailed porch was altered prior to 1917 with Classical Revival detailing including Doric columns and the addition of porch gables with glass, classical motifs.
Except for the aforementioned Classical Revival modifications and the addition of a room at the rear of the house, the house remains largely unaltered. The exterior consists of wood siding with a prominent front porch partially wrapping both sides and adjoining a screened porch on the northern elevation. There also is a rear porch that was reconfigured with the rear addition of the house. The front and side porches feature Doric columns that are paired to flank the concrete steps at the front and side entrances. There are protruding bays on all elevations of the house. The windows are either two over two panes or one over one
pane. Historic photographs reveal shutters were originally used on the front windows but subsequently removed at an undetermined date. There are two chimneys with distinctive masonry detailing.
The interior is characterized by a large living room that opens into a central hall. The original floor plan was typical of a Queen Anne gabled-ell design. Adjacent to the living room is the parlor with an octagonal bay featuring large two over two paned windows. There is a distinctive fireplace mantel with a beveled glass mirror. As with all rooms in the house, there is 12" floor molding. The parlor has picture molding and bead-board walls that are presently covered with wallpaper of indeterminable age. The dining room, kitchen and one bedroom opens to the central hall. All rooms with the exception of the kitchen have thirteen-foot high ceilings. The kitchen has a dropped ceiling with ceiling tiles. The rooms have plaster walls except for the parlor and a rear bedroom with bead board paneling. Floors are hardwood although the living room, dining room and parlor have a newer layer of hardwood flooring covering the original floors. All doors and windows have Late Victorian trim with rosettes. Several interior doors have transoms including one door within the central hall that has distinctive Italianate detailing. Most of the door hardware is historic. There are eight fireplaces
in the Morgan House with the original mantels in all rooms except the living room.
The Morgan House has limited alterations with the most noticeable modifications being the front porch alterations and the partial enclosure of the rear porch that coincided with the addition of a room at the rear of the house. The front porch was originally an elaborately detailed porch in a Queen Anne design. The original front porch columns and railings were removed circa 1917 and replaced with Doric columns. The porch was further altered with the addition of gables above the porch featuring glass classical motifs within the gables. Other alterations include a dropped ceiling with acoustical ceiling tile in the kitchen and contemporary wall paneling on the rear walls of the central hall adjacent to the kitchen. Other minor alterations include a modem HVAC system, the addition of a small restroom, and fluorescent lighting in two former bedrooms that are currently used as display rooms. Contemporary ceiling tile also has been added to one of the display rooms although this room still has the original ceiling height. The alterations have not compromised the overall historic character of the house.
A small lateral-gable frame shed with a metal roof, probably constructed early in the twentieth century, also contributes to the significance of the nominated property.
Significance
The
Morgan House is one of Central's most important architectural and historical landmarks and is eligible for listing on the National Register of Historic Places under Criteria Band C. The former single-family residence is presently the home of the Central History Museum and is an excellent example of late nineteenth century Classical Revival residential architecture. The Morgan House also is significant for its association with Jeptha Norton Morgan and his family, prominent in the growth of Central's economy. Jeptha Morgan and his family contributed greatly to the social and civic life of Central during the late nineteenth and early twentieth centuries.
The architecture of the Morgan House is significant because of its evolution from its original Queen Anne style to an early twentieth century Classical Revival architectural style. The Morgan House was constructed in 1893 in the Queen Anne style and subsequently altered circa 1917 with classical design elements. This transformation is representative of a wave of popularity that occurred during the first two decades of the twentieth century with renewed emphasis on classical architectural themes. This coincided with the decreasing popularity of the Queen Anne architectural style during this time. The architectural transformation of the Morgan House is an excellent example of the later alterations becoming significant in their
own right.
Jeptha Morgan was the son of Robert Finley Morgan, a prominent property owner in Pickens and Oconee County. Robert Finley Morgan owned considerable property along the Keowee River and much of the land that later became the central business district of Central. Robert Finley Morgan had six sons and three daughters. Two of the sons, Francis Burt (F.B.) and Jeptha Norton (J.N.), settled in Central to pursue business endeavors. In 1882, Francis and Jeptha Morgan established
F.B. and J.N. Morgan's Store, a mercantile retail establishment on property located on Main Street in Central. The property was purchased by their father in 1882 from J.C. Philpot. Morgan's Store provided groceries, clothing, and general supplies to the growing community of Central. By the early 1880's, Central had become a thriving railroad village benefiting from the completion in 1873 of the rail line through Central by the Atlanta and Richmond Air-Line Company that connected Charlotte and Atlanta. Central is halfway between the two cities and the railroad company established a terminal station where engines and train crews were changed and light repairs were made. Central, which derived its name from its location halfway (133 miles each way) between Atlanta and Charlotte, was incorporated on March 17, 1875. The economy of Central flourished with the arrival of the railroad, and stores were built near the depot offering supplies and food to travelers and rail employees.
In addition to the founding of Morgan's Store, Jeptha Morgan with his brother and three other businessmen, J.R. Falls, C.B. Smith, and T.M. Norris, founded the Bank of Central. Chartered on January 1, 1904 with deposits of $22,500, Jeptha Morgan was the first president of the bank and was later succeeded as president by his brother. The Bank of Central played an integral role with the development of Central's economy during the first three decades of the twentieth century. The Bank of Central did not survive the depression of the early 1930's. The bank had numerous loans on agricultural crops that it failed to collect during this time.
Morgan's Store did survive the Great Depression and continued to be a focal point of Central's economy as it rebounded. Located on Main Street, it was a retail destination where people purchased retail goods ranging from groceries to clothing to coffins. An early advertisement referred to Morgan's Store as "headquarters for dry goods, groceries, hats, shoes, hardware, clothing, wagons, buggies, furniture, coffins, tinware, crockery, school books, testaments, and Bibles." Morgan's Store also provided employment for many of the young men and women of Central, and according to long-time resident Mrs. Mattie May Morgan Allen, it "seems like everybody in the community worked there at one time or another." The store's partnership of Jeptha and Francis Morgan ended with Francis's death in 1914 and Jeptha operated the store as sole proprietor until his death in 1923. His family continued to own the store until its closing in 1949. The Morgan Store was demolished in 1956 after Carolina National Bank bought the property.
In addition to Jeptha Morgan's positions as owner of Morgan's Store and founding president and director of the Bank of Central, he also was an officer in Central's first Masonic organization, Central Masonic Lodge. Chartered on December 10,1890, this Masonic organization was founded with fourteen members and met for a period of time upstairs in Morgan's Store. A new Masonic Hall was built on Gaines Street in Central in 1964.
Jeptha Morgan's role as a banker in Central led to his selection as a founding member of the board of the Bank of Commerce in Greenville. The Bank of Commerce was founded in March 1906 and was active in Greenville until 1926. Upon Jeptha Morgan's death in 1923, the Bank of Commerce board passed a resolution recognizing the value of his services and the loss "to the community of a kind, honest and generous hearted citizen." Jeptha Morgan was buried in the cemetery of Mt. Zion Methodist Church. He was active in the church and was involved in the fundraising to build the new sanctuary and auditorium in 1922, shortly before his death.
Following his death on September 30, 1923, Jeptha Morgan's widow, Minnie Eugenia Morgan, continued to own Morgan's Store and play an active role in Central. Minnie and Jeptha had two daughters, Jessie Norton Morgan who was born May 27, 1898, and Jennie Eugenia Morgan who was born on July 10, 1901. Jessie died on November 16, 1999, and Jennie died on May 7, 1985. Both daughters were prominent citizens of Central and became leaders of Central's first Girl Scout troop that was organized in 1942. Both daughters resided in their parents' house for most of their lives. The residence at 416 Church Street became known as the Morgan House and was acquired in 1995 by the Central Heritage Society. It is currently the Central History Museum.
— Submitted December 27, 2011, by Brian Scott of Anderson, South Carolina.
Credits. This page was last revised on November 15, 2021. It was originally submitted on January 22, 2009, by Brian Scott of Anderson, South Carolina. This page has been viewed 1,185 times since then and 43 times this year. Photos: 1, 2. submitted on January 22, 2009, by Brian Scott of Anderson, South Carolina. 3. submitted on November 9, 2021, by Duane and Tracy Marsteller of Murfreesboro, Tennessee. 4, 5, 6, 7, 8, 9, 10, 11, 12, 13, 14. submitted on January 22, 2009, by Brian Scott of Anderson, South Carolina.
