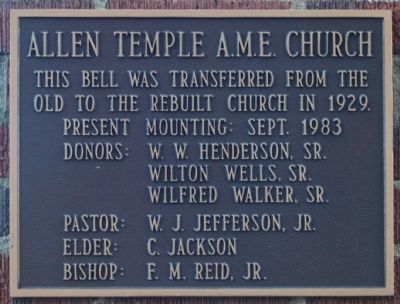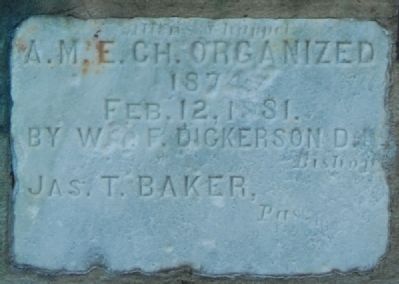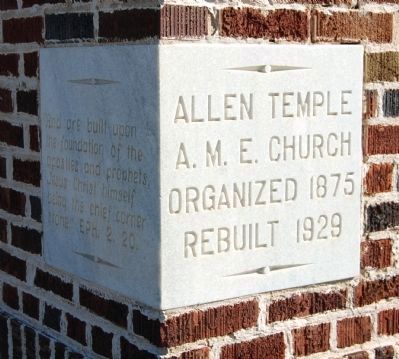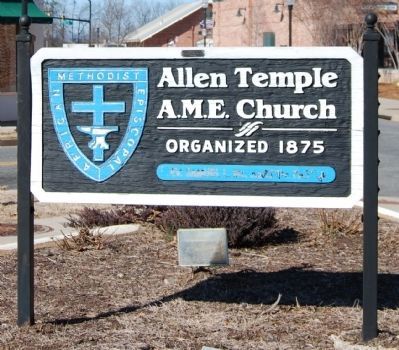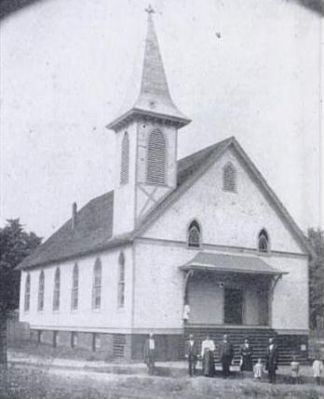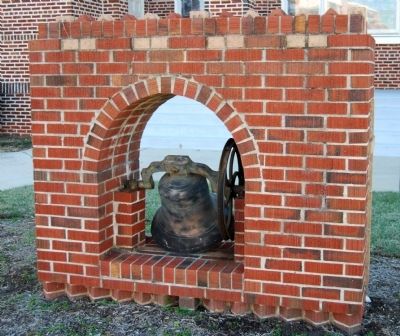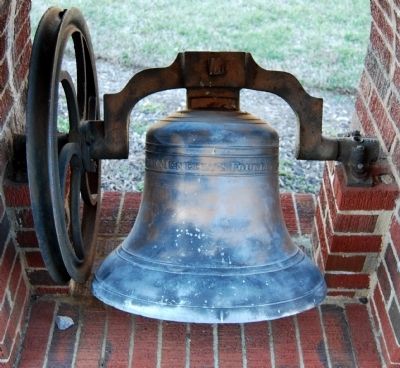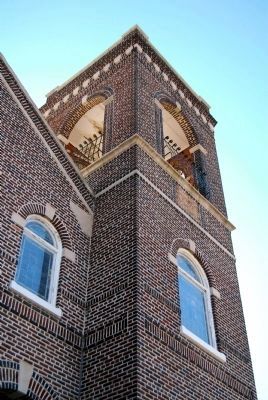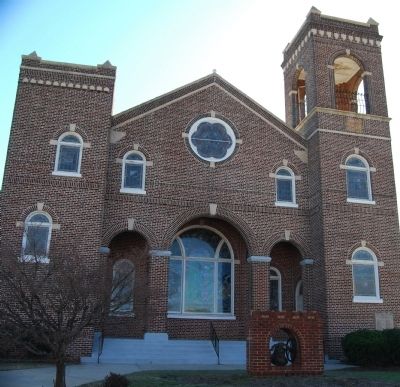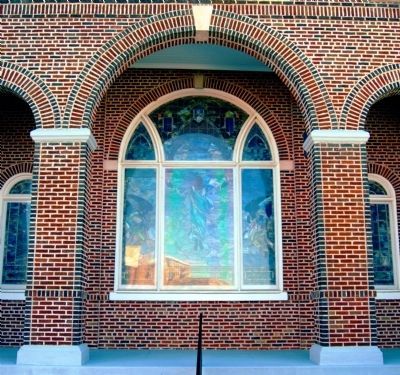Greenville in Greenville County, South Carolina — The American South (South Atlantic)
Allen Temple AME Church Bell
This bell was transferred from the old to the rebuilt church in 1929.
Present Mounting: Sept. 1983
Donors: W.W. Henderson, Sr., Wilton Wells, Sr., Wilfred Walker, Sr.
Pastor: W.J. Jefferson, Jr.
Elder: C. Jackson
Bishop: F.M. Reid, Jr.
Erected 1983 by Allen Temple AME Church.
Topics and series. This historical marker is listed in these topic lists: African Americans • Churches & Religion • Communications. In addition, it is included in the African Methodist Episcopal (AME) Church, and the Historic Bells series lists. A significant historical year for this entry is 1929.
Location. 34° 50.5′ N, 82° 24.533′ W. Marker is in Greenville, South Carolina, in Greenville County. Marker is at the intersection of Green Avenue and South Markley Street, on the left when traveling south on Green Avenue. Marker is located in a brick display holding the bell, facing the church's main entrance. The church is located in the West End Commercial Historic District. Touch for map. Marker is at or near this postal address: 109 Green Avenue, Greenville SC 29601, United States of America. Touch for directions.
Other nearby markers. At least 10 other markers are within walking distance of this marker. Greenville High School (about 300 feet away, measured in a direct line); Clay Buchholz (about 500 feet away); Jim Rice (about 500 feet away); Tommy Lasorda (about 500 feet away); Lou Brissie (about 500 feet away); Al Rosen (about 500 feet away); Joe Anders (about 500 feet away); Chino Smith (about 500 feet away); Nolan Ryan (about 500 feet away); John Smoltz (about 500 feet away). Touch for a list and map of all markers in Greenville.
Regarding Allen Temple AME Church Bell. In addition to being part of the West End Commercial Historic District, Allen Temple AME Church was listed in the National Register of Historic Places in 2010.
Also see . . .
1. Allen Temple AME Church. Welcome to the website of Allen Temple AME Church and Community Development Family Life Center. (Submitted on February 9, 2009, by Brian Scott of Anderson, South Carolina.)
2. Allen Temple A.M.E Church. Allen Temple A.M.E. Church, built 1929-30, is significant as the first A.M.E. church in Greenville, and architecturally significant as an excellent example of early twentieth century Classical Revival ecclesiastical design by Juan Benito
Molina, a Cuban-born and educated architect, the only black architect practicing in Greenville in the early twentieth century. (Submitted on October 19, 2010, by Brian Scott of Anderson, South Carolina.)
3. African Methodist Episcopal Church. Welcome to the Official Website of the African Methodist Episcopal Church, Incorporated, a Pennsylvania Corporation, administered by the Office of the General Secretary and Chief Information Officer of the African Methodist Episcopal Church (AME Church). (Submitted on February 9, 2009, by Brian Scott of Anderson, South Carolina.)
4. African Methodist Episcopal Church. The African Methodist Episcopal Church, usually called the "AME Church", is a Christian denomination founded by Rev. Richard Allen in Philadelphia, Pennsylvania, in 1816 from several black Methodist congregations in the mid-Atlantic area that wanted independence from white Methodists. (Submitted on February 9, 2009, by Brian Scott of Anderson, South Carolina.)
5. West End Commercial Historic District. The West End Commercial Historic District is significant as Greenville’s second “downtown,” with historic resources dating from ca. 1869 to ca. 1939, the majority of which date from the 1880s to the 1920s, a period of extensive development in the area. (Submitted on September 11, 2009, by Brian Scott of Anderson, South Carolina.)
Additional commentary.
1. Allen Temple AME Church
Black churches of other denominations were formed in Greenville in succeeding years. The Enterprise reported on June 15, 1870, that a black woman preacher from Virginia had delivered a sermon on the courthouse, "endeavoring to raise funds in the interest of the African Methodist Episcopal Church." Her efforts were not immediately successful, and in 1879 Allen Temple AME Church was organized by R.W. Sinclair. In January 1881 the congregation purchased the former Gaillard School in West Greenville for two thousand dollars. James T. Baker was pastor, and the trustees were J.M. Chiles, Joseph Plumer, E.G. Griffin, Sr., C. Ward, and Dercy Watt. The stewards were William Brown, June Hanes, Henry Down, and James H. Chiles. (Source: Greenville: The History of the City and County in the South Carolina Piedmont by Archie Vernon Huff, pgs 173-174.)
— Submitted September 7, 2009, by Brian Scott of Anderson, South Carolina.
2. Allen Temple AME Church - National Register Nomination Form
Exterior
Allen Temple A.M.E. Church, situated on a triangular parcel bounded by Green Avenue, South Markley, Vardry and Field [formerly Beattie] Streets, in the West End of Greenville, South Carolina, is a large gable-front, late Classical Revival brick building with twin towers of unequal height. Built in 1929-30 and laid in American bond, its design is attributed to Juan Benito Molina [ca. 1898-1940], a Cuban-born and -educated architect and the only black architect practicing in Greenville in the early twentieth century. The building contractor for its construction was F.A. Lawton, along with Bruce Bowens, brick mason, and L.L. Calhoun, plasterer. The church contains a steel frame, and at the time of its construction was considered one of the most substantial in Greenville. It retains a high level of exterior and interior integrity from its construction in 1929-30.
The building, basically rectangular in shape, is set upon a partially-subterranean brick basement foundation that features a soldier course water table. A rowlock brick course is located half way between the soldier-course water table and the facade's first floor windows and wraps the building at the window sill level along the church's side elevations. The church's two-story gable-front is dominated by projecting corner towers that flank a tripartite arched entry loggia. The central arch of the loggia is taller and wider than those flanking it. Facing north toward the apex of the triangular lot, the church's west tower is three stories in height
and contains a large open arched belfry that once housed the church's bell, belt courses, cornices, corbels and pyramidal finials at each corner of its roof's parapet. A dedicatory cornerstone and commemorative plaque are located at the northwest corner of the west tower. The east tower, only two stories in height, has similar elaboration at its parapet. Set between the towers is a broad set of steps that accesses the triple-arched loggia. Three stained glass windows within the loggia correspond in size to each of the loggia's three arches. Other fenestration on the church's facade consists of two stained-glass windows with arched stained-glass transoms at the second level of the gable and a circular or rose window with stained glass at the center of the upper gable. The west tower contains two levels of stained-glass windows with arched stained-glass transoms in vertical alignment, while the east tower contains two levels of identical windows oriented left and right of center. At either end of and perpendicular to the loggia are the church's two front, double-leaf entrance doors, featuring arched stained-glass transoms.
The Green Avenue [west side] elevation is eight bays long [inclusive of the belfry tower], divided by brick pilasters. The first or tower bay features arched windows on the first and second level identical to those on the tower's front [north] elevation. The second, third, fifth and sixth bays along this elevation contain stained glass windows with arched stained glass transoms. The third bay features a large arched tripartite window with three arched sections, the middle of which is shorter and pictorial in character. Within the larger arch of this Renaissance Revival window and surmounting the middle section is a large circular stained glass window. The seventh bay contains a single-leaf paneled door entry with soldier course lintel, above which is a small single stained-glass window with arched stained-glass transom. The eighth and final bay, narrower than the others, features a narrower stained-glass window with arched stained-glass transom.
The South Markley Street [east side] elevation is identical to the Green Avenue elevation, with the exception that the windows of the first [tower] bay features offset arched stained-glass windows identical to those on the lower tower's front [north] elevation, and the last two bays are obscured by the Dreher Educational Building wing.
All windows feature cast stone sills, wood frames, leaded stained glass [both geometrical and pictorial], keystones and impost blocks. Other architectural features along the upper facade and other elevations include a bordered soldier course band around the entire building, square cast-stone panel insets on each pilaster that align with the bordered soldier course, a rowlock brick band at the height of the pilaster capitals.
The Dreher Educational Building was added to the southeast corner of the church's sanctuary in 1949. Two stories in height with a flat roof and parapet, this brick-veneered addition transitions from the main building on the South Markley Street elevation with an entry pavilion featuring a stained-glass window with arched stained-glass transom similar to those on the main building, and an arched portal with double-leaf paneled door and arched stained-glass transom. Windows in the addition are typically steel casement type. A square brick chimney stack that serviced a boiler-type heating system rises high above this historic addition. Lewis J. (Dutch) Walker, well-known Greenville architect and designer of the Greenville Memorial Auditorium [1958, demolished 1997] along with his partner, Joseph G. Cunningham, served as the addition's architect. Wilfred Walker was the chairman of the building committee. Other persons involved were Bruce Bowens, Ed Dirton, Johnny Bates, and Isaac Jones.
Interior
The principal entries into the sanctuary are through paired six-panel doors from vestibules located on the first level in either of the building's towers. The sanctuary is located on the main floor and is rectangular in shape, with the plaster walls being divided into two sections with baseboard and chair rail defining the base, paneled Doric order pilasters and moulded arched window surrounds punctuating the larger portion of the room's wall surfaces, and a cornice delineating and corresponding to the pilasters' capitals. Windows surrounding the room were given in honor or in memory of particular individuals, families or organizations. The large arched Palladian window between the entrance doors from the towers' vestibules [rear of the sanctuary] depicts Christ's ascension, while that at the center of the west wall portrays Christ knocking at the door, and the one on the east wall represents Christ's calling the children unto him. Above the room's cornice is a coved and moulded plaster ceiling. From the center of a circular moulded plaster ceiling medallion hangs a large original chandelier. Four smaller chandeliers of the same vintage hang from the ceiling at the room's corners. An additional one hangs over the altar. Sconces adorn each pilaster except those at the corners. The walls at the corners of the sanctuary nearest the altar and pulpit are canted and punctuated with single-leaf, six-panel doors and large rectangular moulded plaster panels. The sanctuary's carpet-covered wooden floor slants toward the altar rail with three ranks of curved wooden pews with cushioned seats. On each pew along the two aisles are dedicatory plaques.
The aisles turn as they approach the raised and bowed, balustraded altar rail, behind which is the communion table. The pulpit with central lectern and clerical chairs, as well as the choir loft and organ/piano enclosure, are within a recessed chancel framed by a moulded segmental proscenium arch. Three schoolhouse type light fixtures are suspended from the chancel's ceiling. Flanked by pilasters with wall sconces, a large central rectangular stained-glass window with full-height Latin cross overlay dominates the rear wall of the chancel. At the chancel's left [east] corner is a double-leaf door to the exterior that is surmounted by a smaller, rectangular-shaped stained-glass window.
In the Educational Building addition are ten classrooms, three bathrooms, a kitchen, two meeting rooms, and a basement. The sanctuary itself features a partial basement.
Surroundings
To the rear of the church and facing Green Avenue is a brick-veneered Craftsman bungalow residence that was built ca. 1920 as a frame one-and-one-half story building, but was sheathed in brick between 1929 and 1949, within the property's period of significance. It was long used as the church parsonage, and contributes to the significance of the Allen Temple A.M.E. Church for the period of significance 1929-1949. The house features a full-width, engaged front porch with full-height brick pier supports and a brick balustrade, as well as a large gable-front dormer with knee braces, exposed rafter tails, asbestos shingle siding and a horizontal triple window. Knee braces are still evident at gable ends. One brick chimney pierces the front roof slope, while two rise from the rear roof slopes, on either side of the rear gabled ell. The house is now being used as a soup kitchen for the homeless on Saturdays.
Allen Temple A.M.E. Church is located in the West End area of Greenville, with Fluor Field, home of the local minor league baseball team known as the Greenville Drive, located just across the street. The city of Greenville is developing the entire area. The Allen Temple Community Development Center, built in 2002, is located on the side opposite of the baseball stadium. The original church bell was removed from the belfry tower and placed in September 1983 in a special brick encasement located on the front lawn at the peak [north end] of the triangle area.
Significance
Summary Paragraph
Allen Temple A.M.E. [African Methodist Episcopal] Church, built in 1929-30, is significant as the first A.M.E. church in Greenville, the county seat of Greenville County, South Carolina. Organized during Reconstruction as a mission church, it was formally organized as a separate congregation in 1881. It is eligible for listing in the National Register of Historic Places under Criterion C, in the Area of Significance of Architecture, as an excellent example of early twentieth century Classical Revival ecclesiastical design by Juan Benito Molina [ca. 1898-1940], a Cuban-born and -educated architect, the only black architect practicing in Greenville at the time.
Narrative Statement of Significance
Allen Temple A.M.E. Church was one of several churches established in what is commonly referred to as the “West End” neighborhood of Greenville in the last two decades of the nineteenth century and the first decade of the twentieth century. Four other prominent churches in this section of Greenville served white congregations rather than African-American ones: Pendleton Street Baptist Church, established in 1890 as West End Baptist Church, built its brick Classical Revival church in 1913; St. Paul’s Methodist Church, established in 1891, built its Classical Revival brick church on Pendleton Street in 1913; St. Andrew’s Episcopal Church, established as a mission about 1900, built its Gothic Revival brick church on Green Avenue in 1904-05; and Second Presbyterian Church, established in 1892, built its Gothic Revival brick church on Rhett Street in 1909-11. Allen Temple A.M.E. Church was the sole African-American church of this period in the West End, building its present sanctuary in 1929, just before the Great Depression.
The only African-American church in Greenville individually listed in the National Register before the nomination of Allen Temple A.M.E. Church is John Wesley Methodist Episcopal Church, organized in 1866 as Silver Hill Methodist Church and affiliated with the Methodist Episcopal Church rather than the Methodist Episcopal Church, South. It built its Gothic Revival brick church at East Court and Fall Streets in Greenville 1899-1903. The church was listed in the National Register of Historic Places on January 20, 1978. A second African-American church in Greenville is a contributing resource in a historic district. Mattoon Presbyterian Church, organized in 1878, built its brick church on Hampton Avenue in Greenville in 1887. It is a contributing resource in the Hampton-Pinckney Historic District, listed in the National Register of Historic Places on December 12, 1977.
Architecture
Allen Temple A.M.E. Church is a later, more sophisticated, and more fully-realized design than either Mattoon Presbyterian Church or John Wesley Methodist Episcopal Church, the other African-American churches in Greenville listed in the National Register. It is not only the finest example of Classical Revival ecclesiastical design of any African-American church in Greenville but among the most significant of them in the entire state.
Two particularly notable African-American churches built about the same time and of the same or similar quality are the Williams Chapel A.M.E. Church (built 1919-1925) in Orangeburg, designed by black architect and South Carolina State College professor Miller F. Whittaker and individually listed in the National Register on September 20, 1985; and Trinity Methodist Episcopal Church (built 1928-1944), also in Orangeburg, designed by South Carolina State College professor of manual training and industrial education William K. Wilkins, and individually listed in the National Register on August 26, 1994.
Allen Temple A.M.E. Church is also fully the equal of many high-style architect-designed churches—whether their congregations were black or white—of the first half of the twentieth century in South Carolina.
Additional Information
The first attempt to establish an African Methodist Episcopal congregation in Greenville occurred in 1871, when Rev. William Beckett led a mission congregation that met in a former Methodist church, on the corner of Coffee and Church Streets. After whites raised objections to a black church meeting there, asking for the deed and the return of payments already made, the newly-formed mission church languished. In 1875, Rev. R.W. Sinclair attempted to organize another A.M.E. mission church, this time renting first a blacksmith’s shop and then a building near the Southern Railway Depot. This mission church boasted thirteen members, and by 1880 was meeting at the corner of West Washington Street and Echols Street, in the same two-story building where Washington Street (later Mattoon) Presbyterian Church, led by Rev. B.R. McDowell, held its worship services. The A.M.E. mission, led by Rev. James T. Baker, purchased the building from the Presbyterians in 1880, and renamed itself—now a full-fledged congregation—Allen Chapel A.M.E. Church.
During the pastorate of Rev. J.F. Jackson, the church sold its property at West Washington Street and Echols Street, and bought its present lot in the triangle formed by Green Avenue and Markley and Vardry Streets. Under Jackson’s successor, Rev. E.H. Croix, a new frame building was erected and the church was renamed Allen Temple A.M.E. Church.
In 1927 the South Carolina Annual Conference of the African Methodist Episcopal Church assigned Rev. Augustus C. Sumpter (1885-1975) to Allen Temple A.M.E. Church. During Rev. Sumpter’s pastorate the present church was built with the aid of $2000.00 from the Church Extension of the denomination as well as donations from many members and friends of the congregation—some of whom mortgaged their homes to contribute to the building fund. The church was designed by Juan Benito Molina (ca. 1898-1940), a native of Cuba and graduate of the University of Havana who designed several buildings, including residences and churches, in North and South Carolina. Rev. Sumpter laid the first brick, and the cornerstone was laid November 3, 1929. When completed in 1930, the new church was dedicated by Bishop John E. Hurst.
In 1947, the Annual Conference assigned Rev. Franklin D. Dreher to Allen Temple A.M.E. Church. A group of members of the Board of Trustees approached Rev. Dreher on the subject of erecting a Sunday School building.. The new Sunday School Building (later called the Dreher Education Building) also housed nursery-kindergarten students. Allen Temple A.M.E. Church was the first black church in Greenville to offer a nursery-kindergarten program.
— Submitted October 19, 2010, by Brian Scott of Anderson, South Carolina.
Credits. This page was last revised on May 19, 2021. It was originally submitted on February 8, 2009, by Brian Scott of Anderson, South Carolina. This page has been viewed 2,540 times since then and 27 times this year. Photos: 1. submitted on February 8, 2009, by Brian Scott of Anderson, South Carolina. 2, 3, 4. submitted on February 9, 2009, by Brian Scott of Anderson, South Carolina. 5. submitted on September 7, 2009, by Brian Scott of Anderson, South Carolina. 6, 7. submitted on February 9, 2009, by Brian Scott of Anderson, South Carolina. 8. submitted on November 25, 2011, by Brian Scott of Anderson, South Carolina. 9, 10. submitted on February 9, 2009, by Brian Scott of Anderson, South Carolina.
