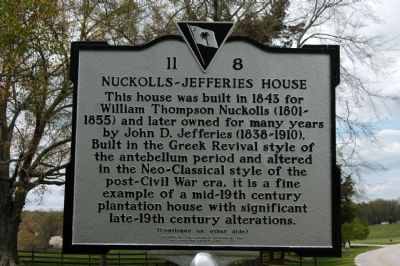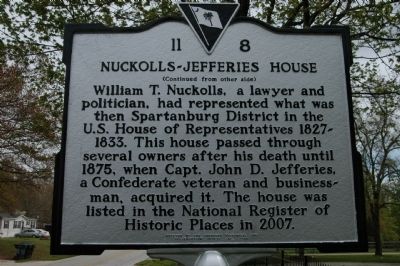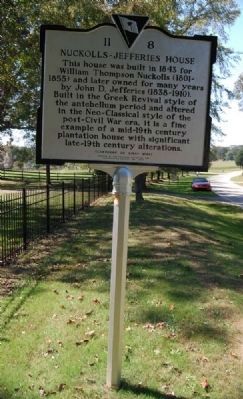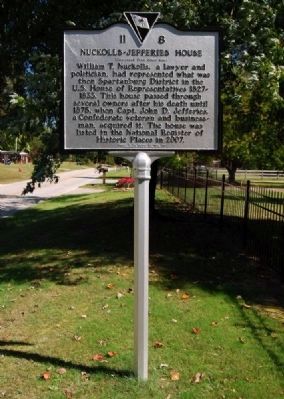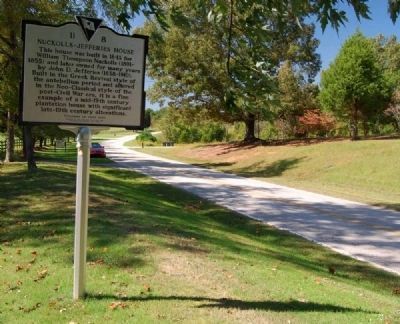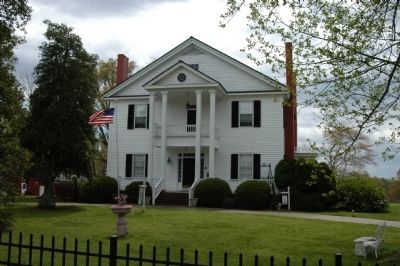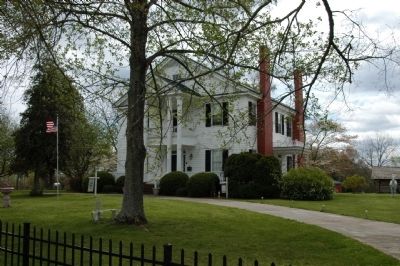Near Pacolet in Cherokee County, South Carolina — The American South (South Atlantic)
Nuckolls-Jefferies House
William T. Nuckolls, a lawyer and politician, had represented what was then Spartanburg District in the U.S. House of Representatives 1827-1833. This house passed through several owners after his death until 1875, when Capt. John D. Jefferies, a Confederate veteran and business-man, aquired it. The house was listed in the National Register of Historic Places in 2007.
Erected 2008 by Cherokee Historical and Preservation Society Inc. (Marker Number 11-8.)
Topics and series. This historical marker is listed in these topic lists: Agriculture • Architecture • Settlements & Settlers • War, US Civil. In addition, it is included in the South Carolina, Cherokee County Historical and Preservation Society series list. A significant historical year for this entry is 1843.
Location. 34° 55.815′ N, 81° 39.444′ W. Marker is near Pacolet, South Carolina, in Cherokee County. Marker is on Asbury Road, 0.1 miles east of Arrowhead Trail, on the right when traveling east. Touch for map. Marker is at or near this postal address: 571 Asbury Rd, Pacolet SC 29372, United States of America. Touch for directions.
Other nearby markers. At least 10 other markers are within 7 miles of this marker, measured as the crow flies. Mulberry Chapel Methodist Church (approx. 0.2 miles away); Littlejohn Family Reunion (approx. 0.4 miles away); Whig Hill (approx. 3½ miles away); Steen Family Cemetery (approx. 3.8 miles away); Goucher Baptist Church (approx. 4.1 miles away); Marysville School (approx. 5.7 miles away); Flat Rock Cemetery (approx. 5.9 miles away); Jonesville Confederate Monument (approx. 6.6 miles away); Jonesville Veterans Monument (approx. 6.8 miles away); Pacolet River Heritage Preserve (approx. 7 miles away). Touch for a list and map of all markers in Pacolet.
Also see . . .
1. Nuckolls-Jefferies House. The Nuckolls-Jefferies House is significant as an intact example of a rural mid-nineteenth century Greek Revival plantation house with late-nineteenth century Neo-Classical alterations that are themselves significant. (Submitted on April 7, 2009, by Michael Sean Nix of Spartanburg, South Carolina.)
2. Nuckolls Family History. Small article containing brief history of Nuckolls family. (Submitted on April 7, 2009, by Michael Sean Nix of Spartanburg, South Carolina.)
3. William T. Nuckolls. William Thompson Nuckolls (February 23, 1801 - September 27, 1855) was a U.S. Representative from South Carolina. (Submitted on October 31, 2009, by Brian Scott of Anderson, South Carolina.)
Additional commentary.
1. William T. Nuckolls (1801-1855)
William Thompson Nuckolls, a Representative from South Carolina; born near Hancockville, Union (now Cherokee) County, S.C., February 23, 1801; was graduated from South Carolina College (now the University of South Carolina) at Columbia in 1820; studied law; was admitted to the bar in 1823 and commenced practice in Spartanburg, S.C.; elected as a Jacksonian to the Twentieth, Twenty-first, and Twenty-second Congresses (March 4, 1827-March 3, 1833); died on his plantation near Hancockville, S.C., on September 27, 1855; interment in Whig Hill Cemetery. (Source: Biographical Directory of the U.S. Congress.)
— Submitted October 31, 2009, by Brian Scott of Anderson, South Carolina.
2. William T. Nuckolls
William Thompson Nuckolls, representative, was born near Hancockville, on the Pacolet river, Union district, S.C., Feb. 23, 1801; son of John and Nancy (Thompson) Nuckolls, and grandson of John and Agatha (Bullock) Nuckolls of Virginia, who removed to Spartanburg district, S.C., about 1770 and made the settlement of Whig Hill. John Nuckolls, Sr., joined the patriots, and about 1779 was killed by the Tories while at a mill, his young son John, who was with him, escaping. The family was of English origin. William Thompson Nuckolls was graduated at South Carolina college in 1820, and became a lawyer at Spartanburg C.H., S.C. He was admitted to the bar in 1823, and was a friend of John C. Calhoun, who said of him that he was one of the best informed men in public life. He was a representative from the ninth South Carolina district in the 20th, 21st and 22d congresses, 1827-33. He married his cousin, Susan Dawkins, and they had no children. He died on his plantation near Hancockville, S.C., Sept. 27, 1855. (Source: The Twentieth Century Biographical Dictionary of Notable Americans, Volume 8 by John Howard Brown (1904).
— Submitted October 31, 2009, by Brian Scott of Anderson, South Carolina.
3. Nuckolls-Jefferies House - National Register Nomination Form
The Nuckolls-Jefferies House is a two-and-one-half story, pedimented gable-front residence located in the Pacolet area of southern Cherokee County, South Carolina. It was built in 1843 by William T. Nuckolls.
The exterior of the house is clad in weatherboard with a stone foundation, and is an excellent example of a mid-nineteenth century Greek Revival home with late nineteenth century Neo-Classical Revival elements such as its paired columns and pedimented portico on the facade.
The front of the house faces Asbury Road (South Carolina Highway 211) and features a two-tiered central, pedimented portico [ca. 1880] supported by two sets of full-height, slender, chamfered wooden posts. The portico's entablature features a frieze with arched cutouts and its tympanum boasts a circular window with floral tracery. The principal entrance is located on the first floor of the portico, and consists of a double-leaf paneled door with Neo-Classical sidelights, transom and corner lights, and Greek Revival molded surround with corner blocks and table pediment. A second floor six-panel door opens onto the second floor cantilevered porch within the portico. Each entrance or doorway is flanked by two six-over-six-light, double-hung sash windows with operable louvered shutters.
A historical sketch written ca. 1932 by John D. Jefferies, Jr., owner of the property from 1916 until 1929, states that the house originally had two piazzas that extended the entire length of the house on both the facade and rear elevation, and on both the first and second floor. These piazzas are now gone, and replaced by the porches
mentioned in this section. The Jefferies’ sketch also claims that the original piazzas were torn down and replaced by porticos in the late 1870s or early 1880s.
Perhaps the house's most notable features are the towering exterior brick chimneys on both side [east and west] elevations. All of the chimneys were reconstructed in 1996, when the house underwent restoration. The original bricks that were salvageable were used in the repair, while replacement bricks were taken from the demolition of the nearby Pacolet Mill #3. On the right [west] elevation is the only entrance to the house from the right [west] side of the house. Nestled between the chimneys, a single-leaf, six-panel door with Neo-Classical style transom is sheltered by a small one-story flat-roofed portico supported by single Doric columns. The portico features a turned balustrade on the porch and one surmounting the roof, primarily for decorative purposes. Nine six-over-six-light, double-hung sash windows are found on this elevation, including one on the second level over the porch that was converted to a window from a door when a bathroom was added to the second floor during the restoration of the house in 1996.
The rear of the house contains a two-story ell, as this is the juncture between the original structure and an addition that was built onto the house in 1996. This is most distinctive when viewing the house from the right/rear. A double-leaf door identical to that on the facade, complete with transom and sidelights, is located on the lower level of the rear elevation of the original structure. One double-hung sash window and one oval window are located on the lower level of the new addition of the left/rear elevation. The upper level of the new addition in this location has three double-hung sash windows, two on the second and one on the third floor, and the new addition has a total of two entrances. Both are single doors with the transoms and sidelights replicated to match both the doors mentioned on the front facade and original portion of the rear facade. One is located at the juncture of the original house and addition on the left rear, the other is at the rear of the addition. The rear elevation of the addition features a Palladian window on the second floor, and a circular window in the tympanum of the pediment. This was done apparently in response to the historic, decorative circular window in the front portico's pediment.
The left [east] elevation, as with the right, contains two chimneys and a single entrance sheltered by a small portico with round Doric columns supporting an entablature surmounted by a turned balustrade. The entrance, however, is a small paneled door with surround but no transom, and enters the house right of center the portico to avoid the spiral staircase inside the house's cross hall. This is more evident when viewing this door from the interior. A portion of the new addition is visible from the historic house's left elevation, and three double-hung sash windows are located on the addition. One round window is also visible on the lower level in the area between the original house and the new addition. As on the west elevation, the east side has nine six-over-six, double-hung sash windows. A hipped roof porch with Doric columns wraps from the rear elevation of the original block around the two-story rear ell addition.
The interior of the house consists of three floors, with the first and second floors maintaining the symmetrical four-room floor plan separated by a great hall that is characteristic of Greek Revival interiors. The third floor is smaller and open, used currently as an attic.
The first floor interior is characterized by a cross hall that divides the floor into quadrants. The kitchen addition consists of a kitchen and washroom area, and was added to the house during the reconstruction in 1996. Though new, this area was added onto the original floor plan, and does not compromise its integrity significantly. The original floor plan has four square rooms separated by a hallway that runs from the front entrance to where the rear entrance would have been, and a second hall that crosses the first connecting the left and right entrances respectively. Two rooms are located on either side of this hall, with two rooms on either side of the juncture of the two halls. Each room is the same size, lending to the symmetry of Greek Revival architecture, and each is accessed by eight-paneled double-hinged doors from the hallway. Each has molded Greek Revival style surrounds with corner blocks and table pediments. As part of the restoration in 1996, a restroom was added in this area of the first floor. The most striking feature of the first floor, and perhaps the entire interior, is the beautiful spiral staircase located in the left [east] side of the interior hallway. This staircase connects all three floors and has been a noted design element since the original construction of the house. One thing to note is the small, off center door located to the left of the staircase on the first floor. This door, which is also noted in the
description of the exterior of the east elevation, seems to be an attempt by the house's designer and builder to maintain symmetry in the building despite the placement and size of the staircase.
The second floor interior matches the first floor in its plan and design. Four rooms of the same size are located above rooms of the same size and location on the first floor. One of the rooms, however, has been modified to add a second floor restroom. Once again, the spiral staircase is the most notable aspect of the second floor.
The third floor is smaller and open in design. The walls have not been finished, and the HVAC unit was installed in this area. The third floor is currently used as an attic.
A number of changes were made to the house during the restoration in 1996. A total of 1,000 additional square feet were added for a kitchen addition, and bathrooms were introduced on the first and second floors of the original house. None of these changes, however, has significantly altered the integrity of the historic Nuckolls-Jefferies House. In addition, many of the original portions of the house are still intact. The exterior clapboard is original, as are the mantels, door and door surrounds, window casings and rosettes in the interior. Also, the second story floor is also original.
Surrounding the Nuckolls-Jefferies House are three contributing outbuildings, a noncontributing storage building, and a noncontributing structure.
Contributing outbuildings consist of the following:
To the right rear of the house is a small, one-story log gable-front building that dates from the mid-to-late nineteenth century and served as the farm's smokehouse. Set directly upon grade, it features saddle notching at the corners, chinking between the hand-hewn logs, a short and broad, vertical-planked entrance at the center of the gable facing inward to the house's back yard, a gable-front roof with bracketed extension over the entrance, and wide eaves. The gables are clad with wood shingles, as is the roof. On the interior are three tier poles or hewn logs at head height, running parallel to the entrance and rear gable ends. The ends of the tier poles are visible and are interlocked between logs on each side elevation. From them were hung smoked or cured meat.
Within the back yard and located at the terminus of a concrete paved driveway is a one-and-one-half-story gable-front frame barn that is clad in vertical board and batten frame sheathing. The roof is clad with V-crimp metal panels [tin]. Set upon a low masonry pier foundation, the building features a central plank door with cross-bracing, a six-over-six light, double-hung sash window in the upper gable, and shed extensions to either side elevation that historically housed farm equipment and tractors, but currently serve as garages for the family cars. Although the building has had some improvements in recent years, it still retains its appearance as a historic barn with open side sheds.
To the right rear of the house and immediately outside the wood post and rail yard fence is another frame gable-front barn with side shed lean-to extensions. Like the other barn, this one is clad in vertical board and batten sheathing and has a dual-pitched roof that is clad with V-crimp metal panels [tin]. Likely serving as a livestock barn historically, it features large central, board and batten-clad, double-leaf wagon doors with angled upper corners. They were designed for pulling hay and grain wagons through the center of the building to facilitate the deposit of feed for cattle. To either side of the central wagon door are pedestrian doors that accessed feed storage compartments from which hay and grain was passed to either side shed that housed the livestock.
There are two noncontributing resources on the property, consisting of the following:
Immediately to the rear of the house's rear wing addition is a modern (ca. 1996) small pyramidal roofed well shed supported by four simple wood columns. The structure's roof is clad with wood shingles and features an octagonal cupola with louvered vents and finial. Beneath and within the structure is a well box with cap that is clad in weatherboard. Suspended above the well box from the roof structure is a metal well pulley. A cast metal hand pump is located just outside the well box.
Some distance to the rear of the house and its more immediate ancillary buildings, but within the historic setting of the Nuckolls-Jefferies House, is a large, extensively renovated chicken house/barn that features metal walls and roof that is pierced only by a small, centrally located box ventilator. The front gable end contains large, sliding cargo doors.
Statement of Significance
The Nuckolls-Jefferies House, on Asbury Road in the Pacolet area of southern Cherokee County, South Carolina, was built in 1843 by William Thompson Nuckolls (1801-1855) and significantly altered in the 1870s or 1880s by John D. Jefferies (1838-1910). It is an excellent example of rural Greek Revival residential architecture with Neo-Classical alterations and is eligible for listing in the National Register of Historic Places under Criterion C as an excellent intact example of a mid-nineteenth century plantation house with late-nineteenth century alterations that are themselves significant.
Additional Information
According to an unpublished reminiscence written by John D. Jefferies, Jr., ca. 1932, the house was built in 1843 by William T. Nuckolls on land that was given to him and his wife Susan Bulloch Dawkins, by her father, General Elijah Dawkins. There is little doubt that the house described in this sketch is this house, as it mentions directly the “circular spiral staircase” as a prominent feature of the building's interior. The house partially burned before its completion, ca. 1841, but was finished in the same location by 1843.
The Nuckolls family was well established before the American Revolution near Thicketty Creek , in what was Union District and later Union County until the creation of Cherokee County in 1897; William T. Nuckolls’s grandfather, John Nuckolls, had settled in an area known as Whig Hill on Thicketty Creek in 1767. William Thompson Nuckolls (1801-1855), who was well known for his intellect and ability, was a graduate of South Carolina College (now the University of South Carolina), practiced law in Spartanburg, and served three terms as a United States Congressman from 1827-1833. Nuckolls, a Jacksonian Democrat, became a close friend of John C. Calhoun, who visited him several times here. William Nuckolls died in 1855, and his wife the following year. They had no children, and Mrs. Nuckolls’s estate, including this house, reverted to her father’s estate.
By the time of the Civil War, the Nuckolls house and property had passed from the estate of Elijah Dawkins to William McClure. McClure lived in the house until 1870, when the house was leased to the Ladshaw family. In 1875, the property was sold to Captain John D. Jefferies (1838-1910), in whose family it would remain until 1929. Jefferies, a Confederate veteran and businessman, was active in the movement to create Cherokee County out of Union and Spartanburg Counties, with Gaffney as the new county seat, a goal accomplished in period 1875-1929, and much of the information now known about the house derives from its description of the house and grounds as they appeared less than seventy-five years after its original construction. Noted in this sketch is the spiral staircase that “ascend[ed] three stories…ending in a spacious well ventilated attic…[and] the beautiful designs and workmanship which adorn the mantels and folding doors.” It also describes the exterior, which “presented two fronts, one facing North the other facing South, with spacious walks and driveways surrounding the house and grounds…with double piazzas running its full length on both north and south fronts, and built for both first and second stories.” These piazzas were removed and replaced by the present pedimented portico in the late nineteenth century.
The Jefferies sketch also states that by the time the Jefferies family acquired the home in 1875, it was in a “pitiable” state. It seems that, despite the noted elegance and beauty of the house when it was built by William Nuckolls, the constant swapping of owners had taken a toll on the structure. The Jefferies family is said to have refurbished the home, and added the Neo-Classical design elements, some perhaps even as late as the turn of the twentieth century. The twentieth century, however, would not be kind to the house. Eventually, in 1996, the Nuckolls House was purchased and restored by Gene and Nancy Horne, who reside in the house today.
The Nuckolls House, despite the introduction of Neo-Classical elements by subsequent owners and occupants, is a fine example of mid-nineteenth century Greek Revival residential architecture. The symmetry of design, still present on the exterior and prominent in the interior of the house, speaks to its architectural style and distinctiveness. In addition, the Neo-Classical elements of the paired Doric portico piers remaining on the façade give the Nuckolls House a unique appearance and design seen nowhere else in the region.
— Submitted October 31, 2009, by Brian Scott of Anderson, South Carolina.
Credits. This page was last revised on February 2, 2020. It was originally submitted on April 7, 2009, by Michael Sean Nix of Spartanburg, South Carolina. This page has been viewed 2,959 times since then and 58 times this year. Photos: 1, 2. submitted on April 7, 2009, by Michael Sean Nix of Spartanburg, South Carolina. 3, 4. submitted on October 31, 2009, by Brian Scott of Anderson, South Carolina. 5. submitted on November 1, 2009, by Brian Scott of Anderson, South Carolina. 6, 7. submitted on April 7, 2009, by Michael Sean Nix of Spartanburg, South Carolina. • Kevin W. was the editor who published this page.
