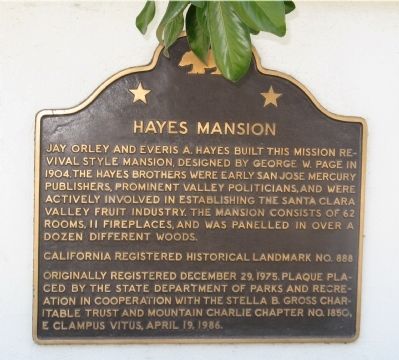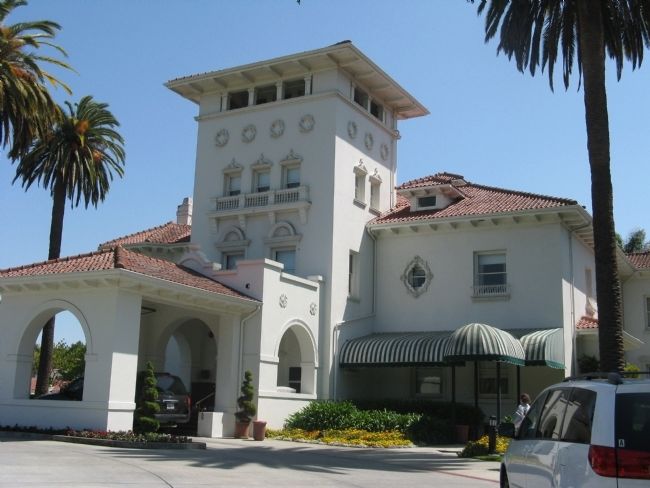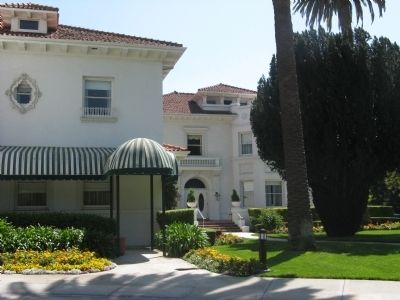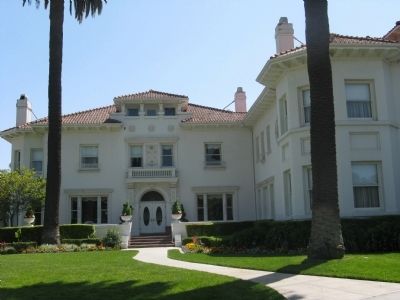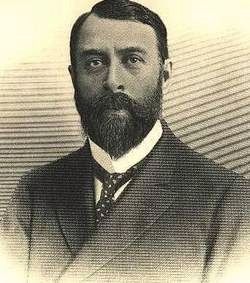Edenvale in San Jose in Santa Clara County, California — The American West (Pacific Coastal)
Hayes Mansion
Jay Orley and Everis A. Hayes built this Mission Revival Style mansion, designed by George W. Page in 1904. The Hayes Brothers were early San Jose Mercury publishers, prominent valley politicians, and were actively involved in establishing the Santa Clara Valley fruit industry. The mansion consists of 62 rooms, 11 fireplaces, and was paneled in over a dozen different woods.
Erected 1986 by State Department of Parks and Recreation, Stella B. Gross Charitable Trust and Mountain Charlie Chapter No.1850. E Clampus Vitus. (Marker Number 888.)
Topics and series. This historical marker is listed in these topic lists: Industry & Commerce • Landmarks • Notable Buildings. In addition, it is included in the California Historical Landmarks, and the E Clampus Vitus series lists. A significant historical year for this entry is 1904.
Location. 37° 15.779′ N, 121° 49.168′ W. Marker is in San Jose, California, in Santa Clara County. It is in Edenvale. Marker is on Edenvale Avenue north of Chynoweth Avenue, on the left when traveling north. Marker is located at the entrance to the Dolce Hayes Mansion Hotel & Conference Center. Touch for map. Marker is at or near this postal address: 200 Edenvale Avenue, San Jose CA 95136, United States of America. Touch for directions.
Other nearby markers. At least 8 other markers are within 3 miles of this marker, measured as the crow flies. A different marker also named Hayes Mansion (about 400 feet away, measured in a direct line); Frontier Village (approx. ¼ mile away); Keesling’s Shade Trees (approx. 0.9 miles away); IBM Building 025 (approx. 1.1 miles away); New Almaden Quicksilver Mine (approx. 2 miles away); The Bernal-Gulnac-Joice Ranch House (approx. 2.8 miles away); Chores Around the Ranch House (approx. 2.8 miles away); Barns and Outbuildings (approx. 2.8 miles away). Touch for a list and map of all markers in San Jose.
Regarding Hayes Mansion. This site was designated as California Registered Historical Landmark No. 888 on December 29, 1975.
This site was placed on the National Register of Historic Places on August 1, 1975.
This site has been designated as a City of San Jose Registered Historical Landmark.
Also see . . . The Hayes Mansion. National Park Service website entry:
The Hayes Mansion was built in 1905 to replace the original Queen Anne style family home, destroyed by fire in 1899. (Submitted on May 1, 2009, by Syd Whittle of Mesa, Arizona.)
Additional commentary.
1. History of the Hayes Family and the Hayes Mansion
The Hayes family, led by
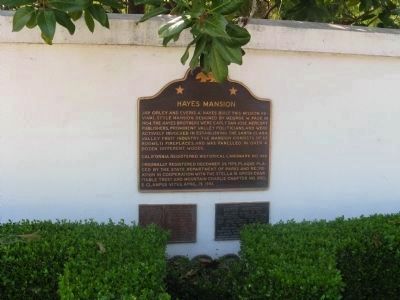
Photographed By Syd Whittle, April 24, 2009
2. Hayes Mansion Markers
Smaller Marker on Left:
San Jose Historic Landmark-Hayes Mansion Mission Revival Style Mansion, designed by George W. Page in 1904. Purchased by the City of San Jose in 1984. Dedicated by Stella Gross Trust and Mt. Charlie Chapter, ECV.
Smaller Marker on Right:
This Property, HAYES MANSION has been placed on the NATIONAL REGISTER OF HISTORIC PLACES by the Untited States Department of the Interior. Dedicated April 19, 1986 by Stella B. Gross Charitable Trust and Mountain Charlie Chapter No.1850
San Jose Historic Landmark-Hayes Mansion Mission Revival Style Mansion, designed by George W. Page in 1904. Purchased by the City of San Jose in 1984. Dedicated by Stella Gross Trust and Mt. Charlie Chapter, ECV.
Smaller Marker on Right:
This Property, HAYES MANSION has been placed on the NATIONAL REGISTER OF HISTORIC PLACES by the Untited States Department of the Interior. Dedicated April 19, 1986 by Stella B. Gross Charitable Trust and Mountain Charlie Chapter No.1850
Construction on the current Hayes mansion began in 1903 and the family, except Mary (who had died on July 27th) moved into the mansion in 1905. The mansion was 41,000 square feet and contained 64 rooms. Just like the first mansion, this one was built as a triple residence. Mary was to occupy the the rooms on the second floor of the center portion, and sons Jay and Everis and their families had the East and West wings respectfully.
The Hayes family ultimately owned nearly 700 acres of land adjoining the mansion, much of which was planted in fruit orchards and the rest for general family farming to support the family and staff. Almost everything that the family ate was grown and processed here.
Both Jay and Everis obtained their law degrees in Wisconsin, but left the legal trade to manage the mines and other family enterprises. They purchased the San Jose Herald in 1900 and the San Jose Mercury in 1901 as a means of supporting
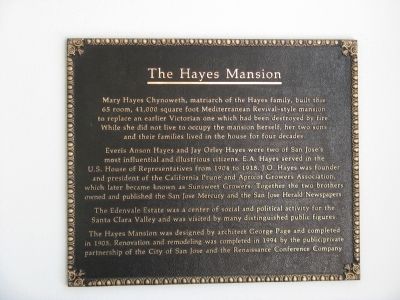
Photographed By Syd Whittle, April 25, 2009
3. Marker at Main Entrance of Building
Everis Anson Hayes and Jay Orley Hayes were two of San Jose’s most influential and illustrious citizens. E.A. Hayes served in the U.S. House of Representatives from 1904 to 1918. J.O. Hayes was founder and president of the California Prune and Apricot Growers Association, which later became known as Sunsweet Growers. Together the two brothers owned and published the San Jose Mercury and the San Jose Herald Newspapers.
The Edenvale Estate was a center of social and political activity for the Santa Clara Valley and was visited by many distinguished public figures.
The Hayes Mansion was designed by architect George Page and completed in 1905. Renovation and remodeling was completed in 1994 by the public/private partnership of the City of San Jose and the Renaissance Conference Company.
In addition to their newspaper enterprises, Everis was a seven-term member of the House of Representatives and Jay was also involved in politics on the state level. Jay was also one of the founders of the California Dried Fruit Association during the time when the Santa Clara Valley was known worldwide as a dried fruit producer.
Source: Dolce Hayes Mansion Self-Guided Walking Tour Brochure. Piece written by Nancy L. Newlin.
— Submitted May 1, 2009, by Syd Whittle of Mesa, Arizona.
Credits. This page was last revised on February 7, 2023. It was originally submitted on May 1, 2009, by Syd Whittle of Mesa, Arizona. This page has been viewed 2,352 times since then and 70 times this year. Photos: 1, 2, 3, 4, 5, 6, 7. submitted on May 1, 2009, by Syd Whittle of Mesa, Arizona.
