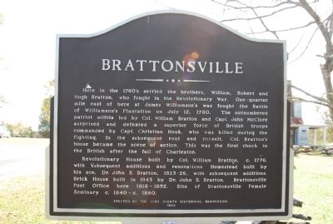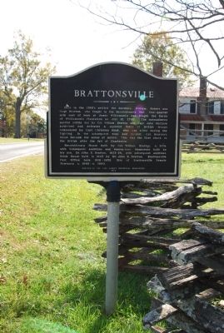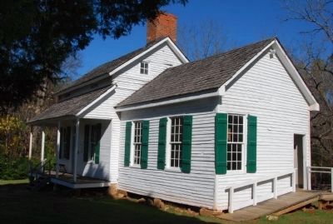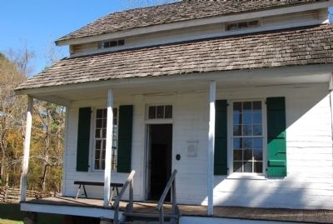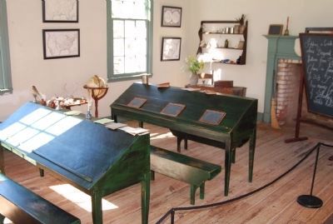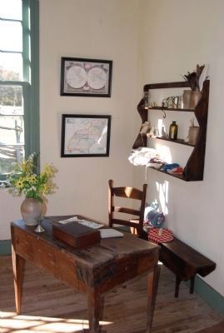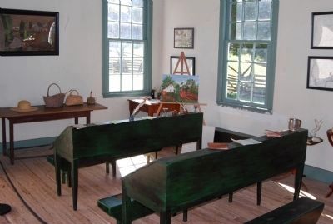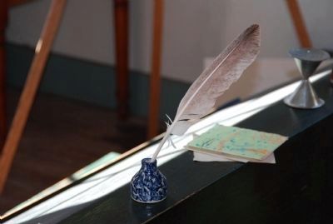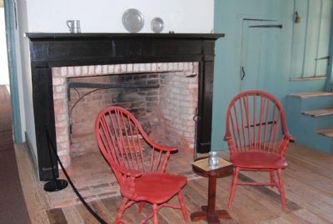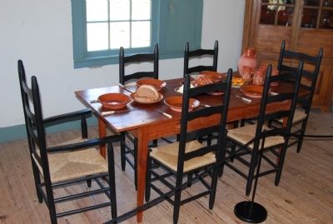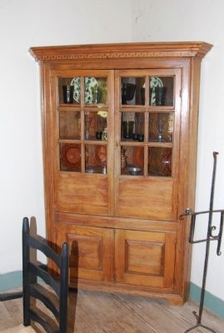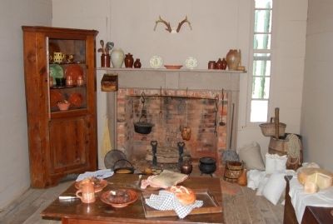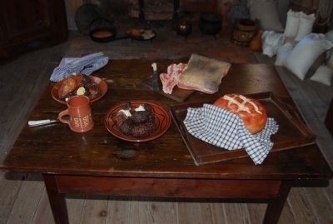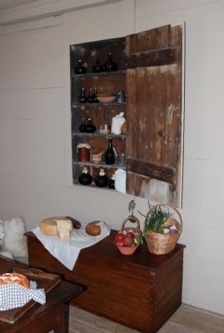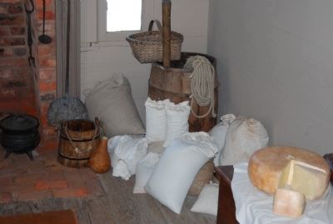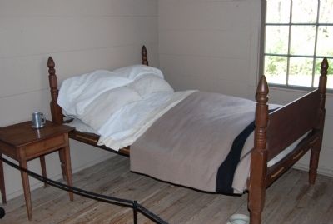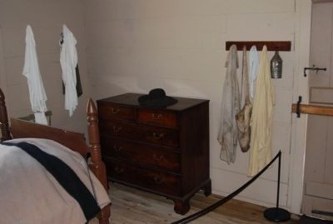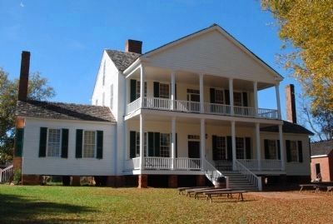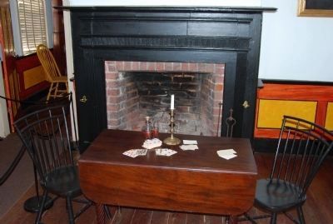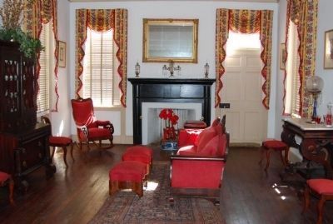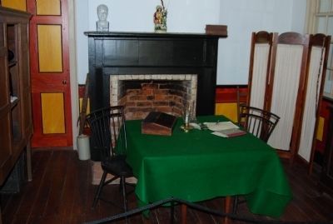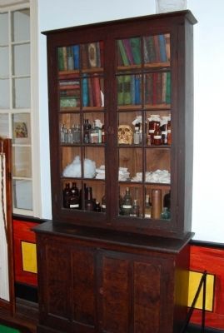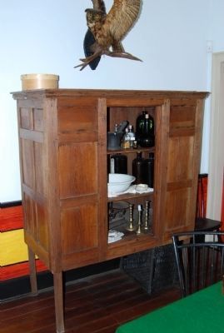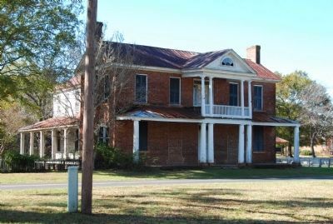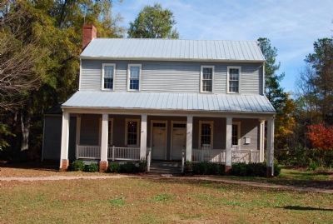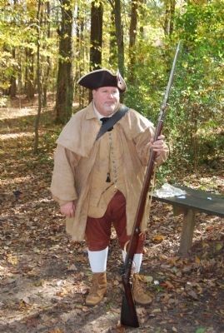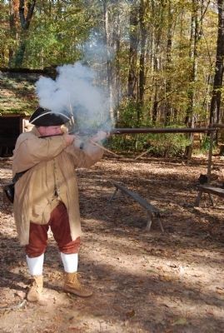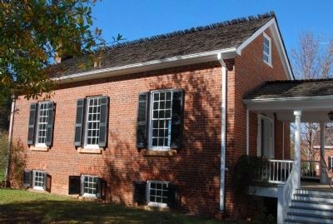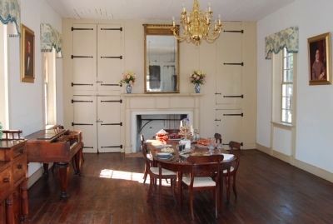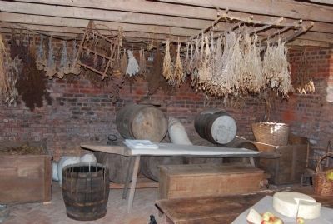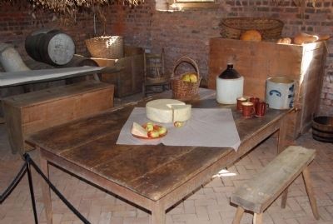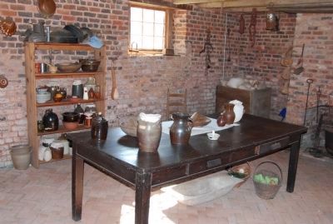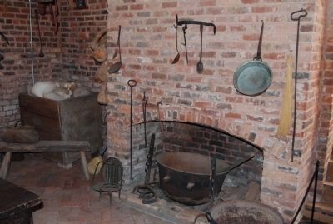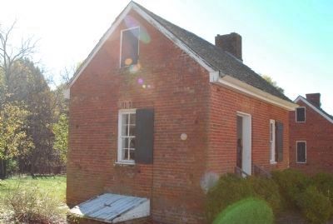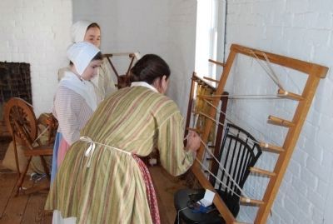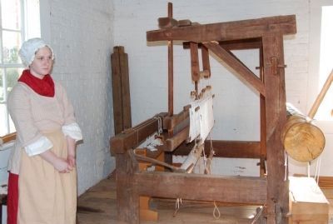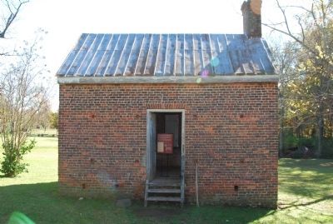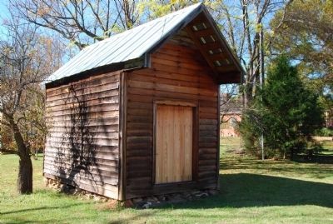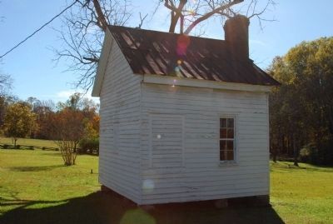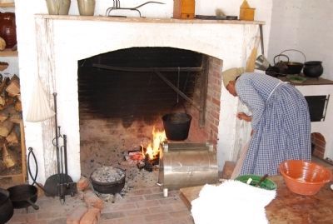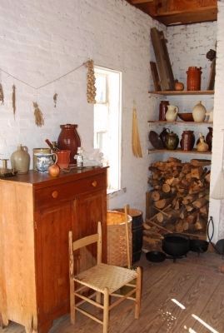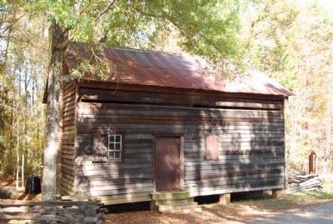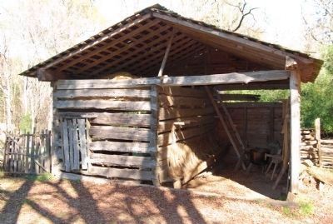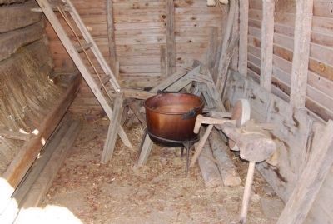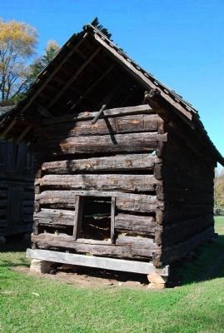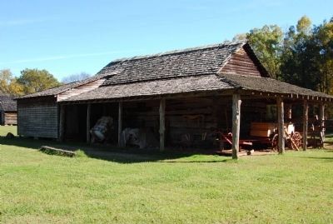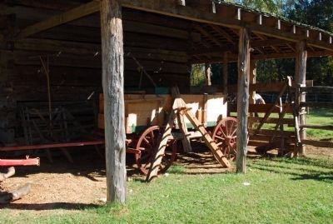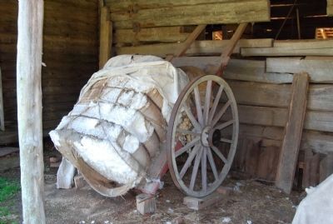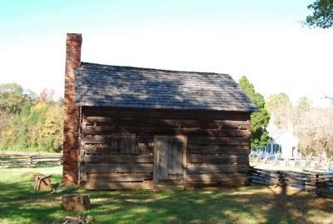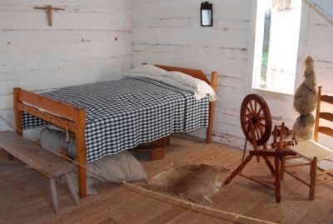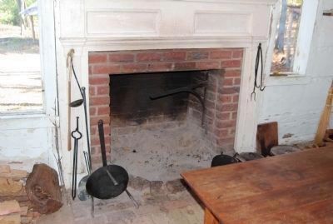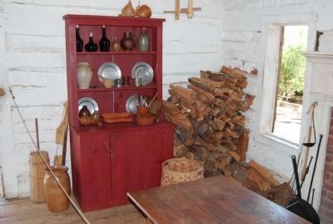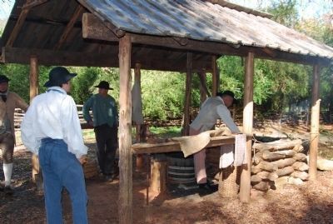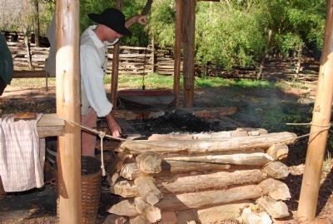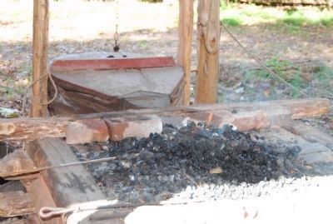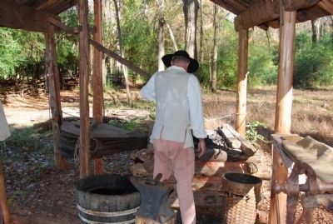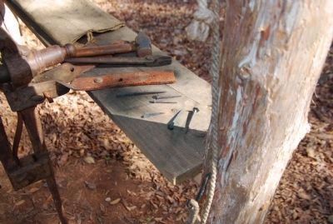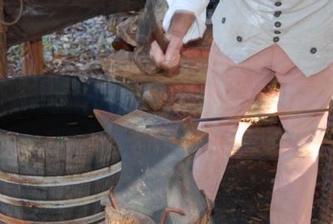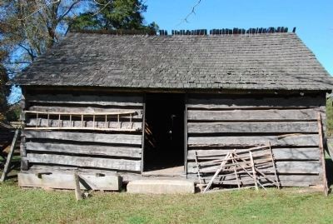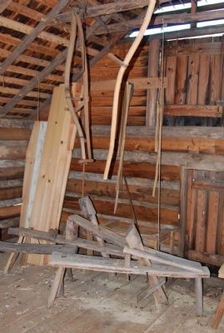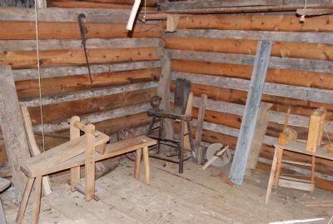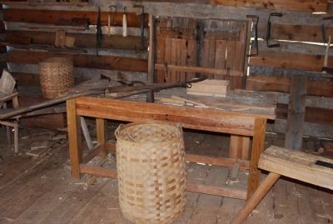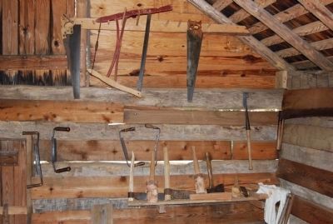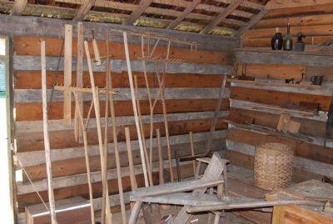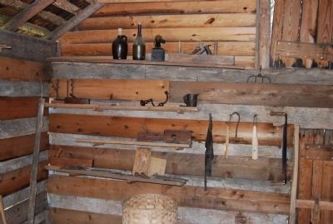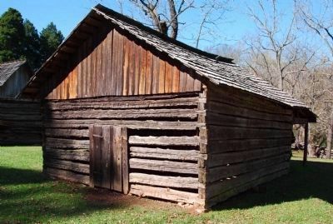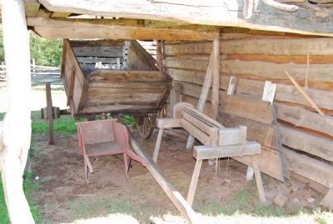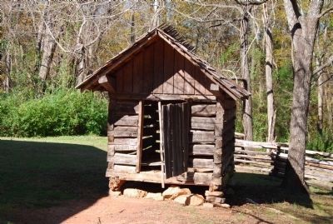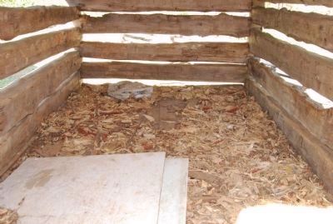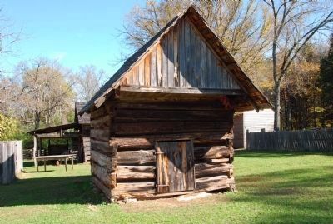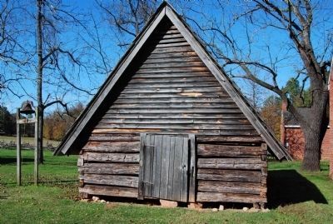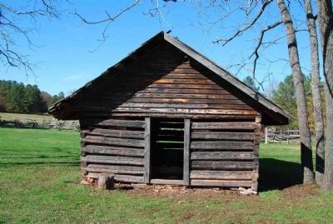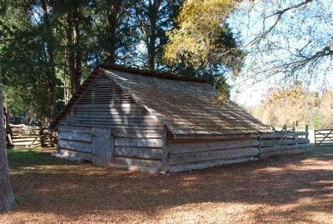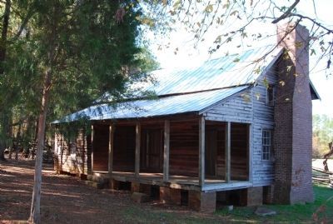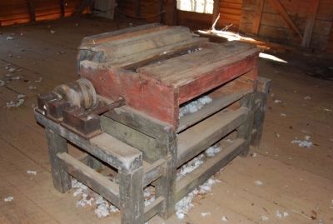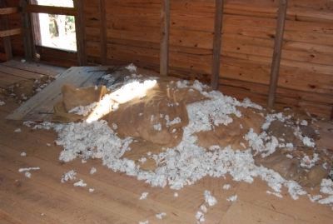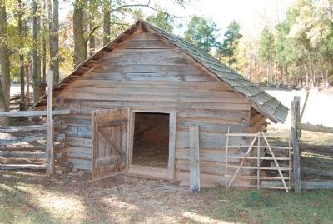Near McConnells in York County, South Carolina — The American South (South Atlantic)
Brattonsville
Here in the 1760's settled the brothers, William, Robert, and Hugh Bratton, who fought in the Revolutionary War. One-quarter mile east of here at James Williamson's was fought the Battle of Williamson's Plantation on July 12, 1780. The outnumbered patriot militia led by Col. William Bratton and Capt. John McClure surprised and defeated a superior force of British troops commanded by Capt. Christian Houk, who was killed during the fighting. In the subsequent rout and pursuit, Col. Bratton's house became the scene of action. This was the first check to the British after the fall of Charleston.
Revolutionary House built in by Col. William Bratton, c. 1776, with subsequent additions and renovations. Homestead built by his son, Dr. John S. Bratton, 1823-26, with subsequent additions. Brick House built in 1843 by Dr. John S. Bratton. Brattonsville Post Office here 1818-1852. Site of Brattonsville Female Seminary c. 1840 - c. 1860.
Erected 1960 by York County Historical Commission.
Topics. This historical marker is listed in these topic lists: Education • Notable Places • Settlements & Settlers • War, US Revolutionary. A significant historical month for this entry is July 1757.
Location. 34° 51.876′ N, 81° 10.53′ W. Marker is near McConnells, South Carolina, in York County. Marker is at the intersection of Brattonsville Road and Percival Road, on the right when traveling south on Brattonsville Road. Touch for map. Marker is at or near this postal address: 1444 Brattonsville Rd, Mc Connells SC 29726, United States of America. Touch for directions.
Other nearby markers. At least 10 other markers are within 3 miles of this marker, measured as the crow flies. The Homestead (within shouting distance of this marker); A House of Untold Stories (within shouting distance of this marker); Brick Kitchen (about 300 feet away, measured in a direct line); The Battle of Huck’s Defeat (about 300 feet away); Field of Huck's Defeat (about 300 feet away); William Bratton Plantation/Battle of Huck's Defeat (about 400 feet away); Backwoods Cabin (about 400 feet away); Bratton Home (about 600 feet away); Huck's Defeat (approx. 0.7 miles away); Bethesda Presbyterian Church (approx. 2.3 miles away). Touch for a list and map of all markers in McConnells.
Also see . . .
1. Brattonsville Website. Experience living history, including the African American story, at this 775-acre Revolutionary War site. (Submitted on November 14, 2009, by Michael Sean Nix of Spartanburg, South Carolina.)
2. Historic Brattonsville. Historic Brattonsville is a 775-acre American Revolution living history site and is a member of the Culture & Heritage Museums of York County, South Carolina. (Submitted on November 14, 2009, by Michael Sean Nix of Spartanburg, South Carolina.)
3. National Register Properties in South Carolina - Brattonsville. Brattonsville is a small but important area of York County significant for its architectural record of South Carolina development. (Submitted on November 16, 2009, by Mike Stroud of Bluffton, South Carolina.)
4. Battle of Williamson's Plantation (Huck's Defeat). Huck’s Defeat or the Battle of Williamson's Plantation was an engagement of the American Revolutionary War that occurred in present York County, South Carolina on July 12, 1780, and was one of the first battles of the southern campaign to be won by Patriot militia. (Submitted on January 10, 2010, by Brian Scott of Anderson, South Carolina.)
5. The Battle of Williamson's Plantation (Huck's Defeat). The Battle of Huck's Defeat was a significant turning point for the back country during the American Revolution. (Submitted on January 10, 2010, by Brian Scott of Anderson, South Carolina.)
Additional commentary.
1. Bratton House
The original log house had one room downstairs and one upstairs. The Brattons had eight children, farmed, owned slaves, and were members in the Presbyterian Church. William served as Colonel in the militia during the Revolutionary War and fought at the Battle of Huck's Defeat. He also served as a local judge, district sheriff, and state legislator. Taking advantage of the home's location at the junction of several important roads, the family opened a tavern here in 1786. The main house is now furnished as a tavern where folks might find a hearty meal and lodging. In 1839, William's son, John S. Bratton, remodeled the house and added the side wing to serve as a school and teacher's home. Catherine Ladd, a teacher from Georgia, was hired in 1839 as principal of the Brattonsville Female Seminary. Instruction in academic subjects, as well as art, music, and needlework, was offered. The seminary continued under various teachers and was later operated in the Brick House until 1860. Courtesy of Brattonsville Vistor's Guide
— Submitted November 14, 2009, by Michael Sean Nix of Spartanburg, South Carolina.
2. The Homestead
Built between 1823 and 1826 as home to John and Harriet Bratton. A wealthy and influential family, their home and possessions reflected their high social prominence. The side wings and porch were later additions. The bricks used on site were made by slaves on the plantation. The house is now furnished to reflect 1840s taste and styles; many of the furnishings were crafted in the Carolina Piedmont and show a distinctive southern furniture heritage.
A gathering place for family and friends, the parlor was another expression of wealth. The furnishings, many Bratton family pieces, are tasteful, elegant and finely crafted. The Brattons bought many things from Charleston, New York, and Philadelphia. The portrait in the front parlor is of Harriet Bratton. The red and yellow graining on the wainscoting was based on the remains of original paint found under later coats of paint. The paintwork was executed by master craftsmen from Sony Pictures after filming scenes for The Patriot here in 1999.
Dr. John Simpson Bratton may have used a room in the house for his medical practice. Formal medical training was uncommon in the early 1800s and John Bratton likely apprenticed with a neighbor, Dr. James Simpson. Combining a knowledge of traditional remedies and current medical treatments, Bratton doctored people in the community, including slaves of local planters. His sons, John, Samuel and Rufus, also pursued medical careers and attended South Carolina Medical College in Charleston. Courtesy of Brattonsville Vistor's Guide
— Submitted November 14, 2009, by Michael Sean Nix of Spartanburg, South Carolina.
3. Brick House
Completed around 1845, the house served as a residence, store, and post office for many years. After the Civil War, Napolean Bonaparte Bratton, his wife Minnie and their three children lived here and operated a general store in the house until about 1885. In 1898, Napolean and Minnie moved into the Homestead with their son, Robert Moultrie Bratton, and his wife Virginia. Courtesy of Brattonsville Vistor's Guide
— Submitted November 14, 2009, by Michael Sean Nix of Spartanburg, South Carolina.
4. Brattonsville
Scenes from the movie The Patriot were filmed at Brattonsville.
— Submitted November 14, 2009, by Michael Sean Nix of Spartanburg, South Carolina.
5. Brattonsville Historic District
Brattonsville Historic District includes three distinctive homes built by a prominent York County family, the Brattons, between 1776 and 1855. The two oldest buildings, greatly in need of repair, have been leased by the York County Historical Association which hopes to restore them as house museums. The third house is being privately renovated as the country home of a member of the South Carolina General Assembly.
(1) The Revolutionary House, built 1776 by Colonel William Bratton, was originally a one room log house with small porch centered by wooden door. Main room with large seven-foot fireplace (one of three in house) and enclosed stairway leading to room above. Side-wing and back room later added to original structure. Other innovations included clapboard over original logs, interior plaster and window panes.
(2) The Homestead, second house built at Brattonsville (c. 1830) was home of Dr. John S. Bratton. This stately, twelve room, 2 1/2 story ante-bellum mansion adheres to Greek prototypes. Entrance has recessed transom and sidelights flanked on both sides by a pair of shuttered windows. Large central window with transom and sidelights is on second level above main entrance, a pair of shuttered windows on either side. Two identical wings each have pair of shuttered windows and end chimney. Arched breezeway at rear leads to detached dining room. Dining room entrance has semi-elliptical fanlight and sidelights. Interior features Adam mantels, exquisite dadoes, curved staircases.
(3) The Brick House, built 1855, has two-story brick facade with end chimneys, first floor porch and second floor portico supported by white stucco-over-brick columns, triangular pediment above second floor portico centered with half-round window, two-story wooden wing at back. Extremely thick Common Bond brick walls, original shutters assembled with pegs and hung on long hand-made hinges, most of original window glass intact. Brick section of house has one room on either side of central hallway above and below. Circular stairway in wooden wing leads to second floor. Adam mantels; wide-board, short-leaf heart pine floors; antique, rectangular iron locks.
Significance
Brattonsville is a small but important area of York County significant for its architectural record of South Carolina development and for its association with the Revolutionary Confederate and Reconstruction eras of state history.
Since completion of the Revolutionary House in 1776, Brattonsville has witnessed almost two centuries of South Carolina history. Battle of Williamson's Plantation (July 12, 1780), one of first victories of American militia over British Cavalry took place nearby when Colonel William Bratton, builder of the Revolutionary House, attacked several hundred Tories led by Captain Christian Huck. Forty Britishers, including Huck, were killed. On the evening before the battle, Tories came to the Revolutionary House threatening to kill Martha Bratton, Colonel William Bratton's wife, unless she revealed her husband's route. She refused, but her life was spared when another Britisher intervened.
The Homestead, built 1830 by Dr. John S. Bratton, was significant as center of an 8500 acre agricultural complex.
The Brick House, initially used as a private boarding school for girls and later as a Bratton residence, was built in 1855 and remains in excellent condition.
Brattonsville had considerable connection with the Confederate and Reconstruction history through Dr. James Rufus Bratton. He served as a surgeon with the Confederate 5th Infantry in charge of hospitals at Camp Windor, Richmond, Virginia and at Milledgeville, Georgia. In Reconstruction years, Dr. Bratton was an active leader in the York County area and provided the basis for Thomas Dixon's main character in The Clansman.
Architecturally, the small rural area displays three distinct styles: the pioneer simplicity of the Revolutionary House; ante-bellum elegance with adherence to Greek prototypes in the Homestead (its columned double piazzas were later destroyed by tornado); and Georgian, with minor variations, in the Brick House. (Source: National Register nomination form.)
— Submitted January 10, 2010, by Brian Scott of Anderson, South Carolina.
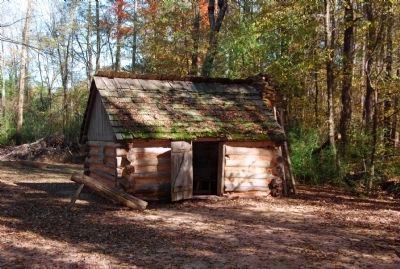
Photographed By Michael Sean Nix, November 14, 2009
26. Backwoods Cabin
Settlers traveled hundreds of miles to seek land, freedom and opportunity in the Carolina Backcountry. They brought the basic tools, clothing, supplies and livestock needed to survive, and found here a wealth of natural resources-hardwood trees, native fruits, wildlife and water. The first home, though likely crude and small like this one, gave shelter to a family. Furnishings were mostly handmade from natural materials. Precious items, such as a rifle, ironware and tools, were brought with them or obtained by selling deerskins or livestock.
Click for more information.
Click for more information.
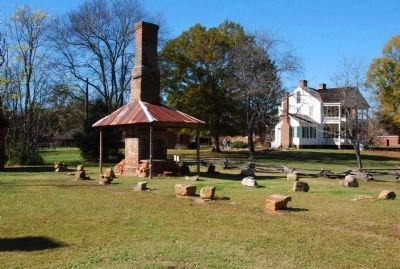
Photographed By Michael Sean Nix, November 14, 2009
41. Bratton Store Site
Around 1885, Napolean Bratton built a new store beside his home. The Bratton Store, in operation until about 1915, carried a variety of goods, sold mostly on credit to local residents. The building was destroyed by fire in January 2004.
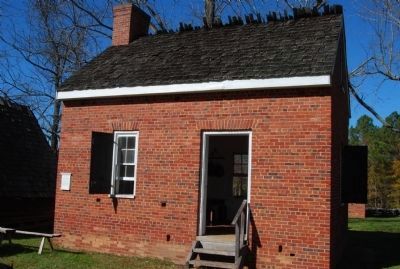
Photographed By Michael Sean Nix, November 14, 2009
42. Brick Kitchen
The center for food preparation for the family; Harriet Bratton may have supervised the planning and presentation of meals. Even as slaves, plantation cooks held a position of importance-serving fine food to guests heightened the family's social status and perhaps insured the cook a priviledged place among the plantation slaves. Outside, slaves cooked on open fires, dried and preserved foods, washed an dried clothes, and tended children.
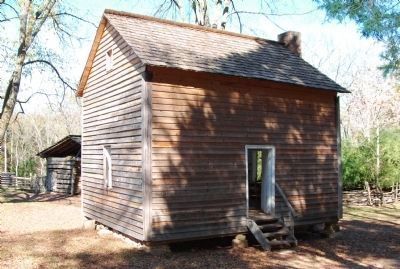
Photographed By Michael Sean Nix, November 14, 2009
53. McConnell House
By the late 1700s and early 1800s, many families had lived here for a generation or more and their homes reflected an improvement in living standards. This house, made from hewn logs, was covered with clapboard on the outside and whitewashed inside. The owners were farmers who raised corn, wheat, oats, flax, tobacco and cotton, and tended livestock like hogs and cattle for their own use and to sell. People sold livestock, tobacco, hides, goose feathers, beeswax and hemp to buy gunpowder, salt and furnishings such as chairs, ironware, pottery, and blankets. This circa 1820s house was moved from present day McConnells, South Carolina.
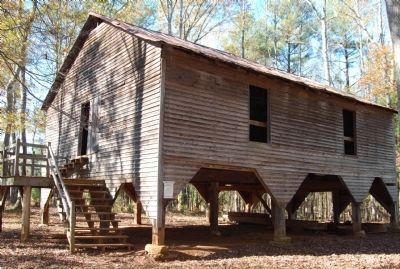
Photographed By Michael Sean Nix, November 14, 2009
79. Gin House
Moved from a local farm, this gin house occupies the site of the Bratton's original gin house. Powered by mules, the gin (inside) seperated cotton lint from seeds. In 1850, the plantation produced 240 bales of ginned cotton, each weighing about 400 pounds.
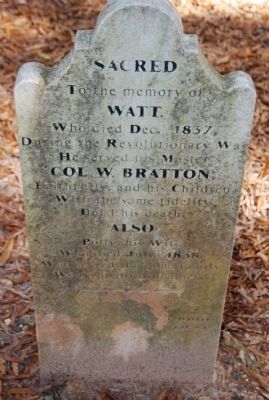
Photographed By Michael Sean Nix, November 14, 2009
83. Grave marker of Bratton family slave
Sacred
To the memory of
Watt
Who died Dec. 1837, During the Revolutionary War he served his master Col. W. Bratton faithfully and his children with the same fidelity until his death.
Also
Polly, his wife who died July 1838, who served the same family with equal faithfulness.
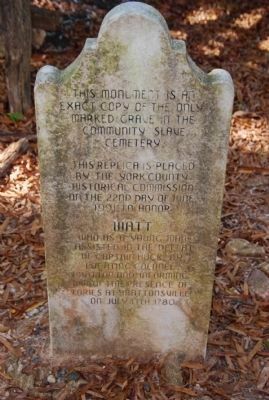
Photographed By Michael Sean Nix, November 14, 2009
84. Grave marker of Bratton family slave
This monument is an exact copy of the only marked grave in the community slave cemetery.
This replica is placed by the York County Historical Commission on the 22nd day of June, 1991 to honor
Watt
who as a young man assisted in the defeat of Captain Huck, by locating Colonel Bratton and informing him of the presence of tories at Brattonsville on July 11th, 1780.
This replica is placed by the York County Historical Commission on the 22nd day of June, 1991 to honor
Credits. This page was last revised on June 16, 2016. It was originally submitted on November 14, 2009, by Michael Sean Nix of Spartanburg, South Carolina. This page has been viewed 2,491 times since then and 45 times this year. Photos: 1, 2, 3, 4, 5, 6, 7, 8, 9, 10, 11, 12, 13, 14, 15, 16, 17, 18, 19, 20, 21, 22, 23, 24, 25, 26, 27, 28, 29, 30, 31, 32, 33, 34, 35, 36, 37, 38, 39, 40, 41, 42, 43, 44, 45, 46, 47, 48, 49, 50, 51, 52, 53, 54, 55, 56, 57, 58, 59, 60, 61, 62, 63, 64, 65, 66, 67, 68, 69, 70, 71, 72, 73, 74, 75, 76, 77, 78, 79, 80, 81, 82, 83, 84. submitted on November 14, 2009, by Michael Sean Nix of Spartanburg, South Carolina. • Kevin W. was the editor who published this page.
