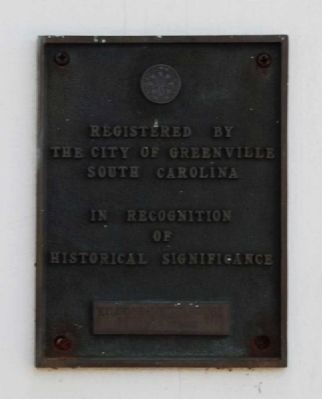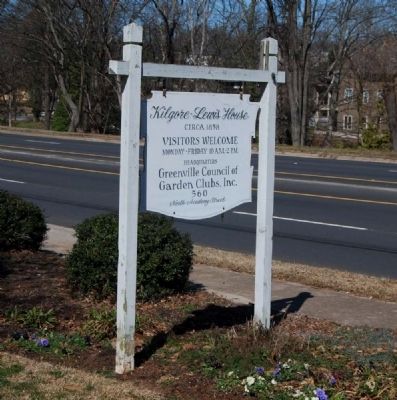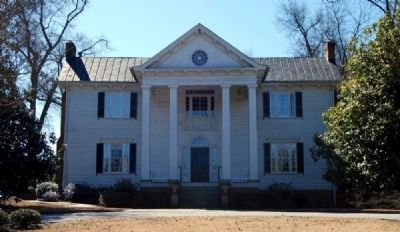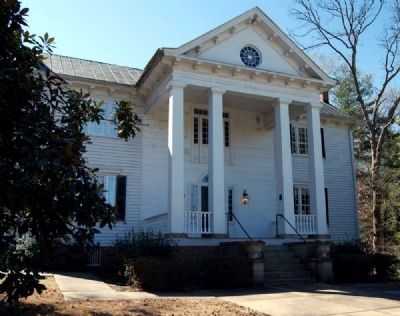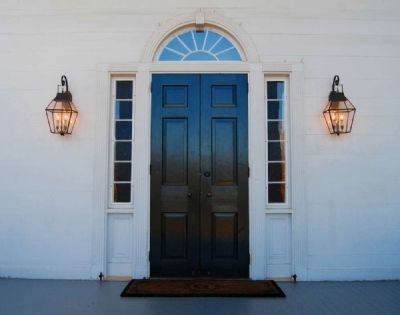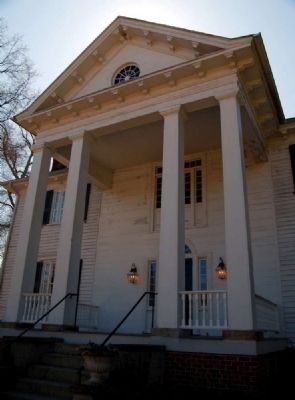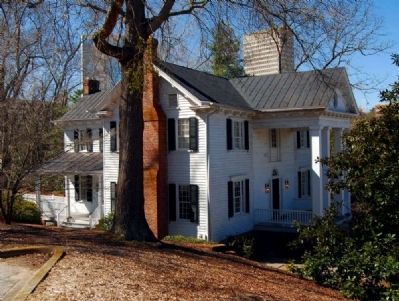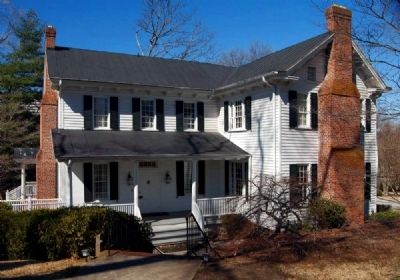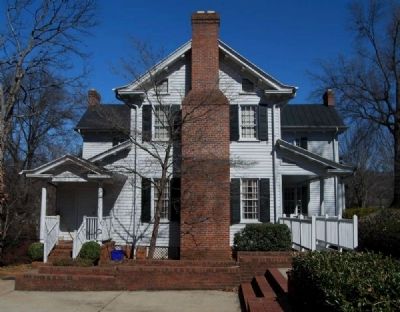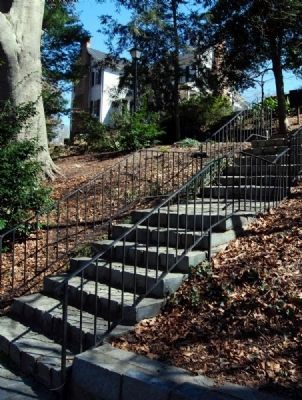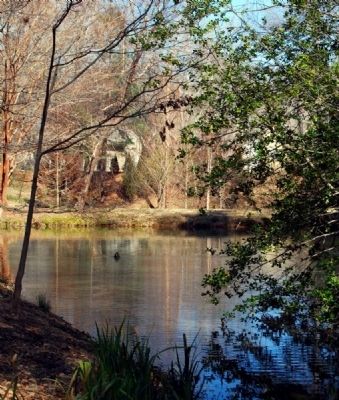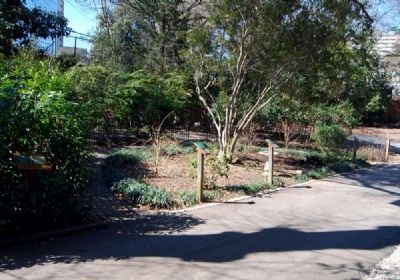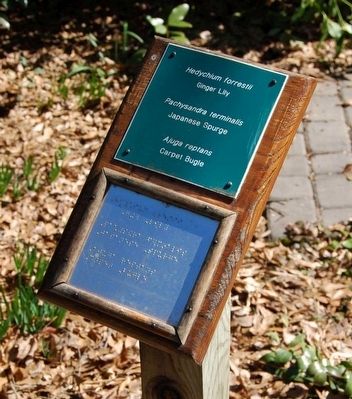Greenville in Greenville County, South Carolina — The American South (South Atlantic)
Kilgore-Lewis House
the City of Greenville
South Carolina
In Recognition
of
Historical Significance
Erected by City of Greenville.
Topics. This historical marker is listed in this topic list: Notable Buildings.
Location. 34° 51.317′ N, 82° 23.567′ W. Marker is in Greenville, South Carolina, in Greenville County. Marker is on North Academy Street (U.S. 123). Touch for map. Marker is at or near this postal address: 560 North Academy Street, Greenville SC 29601, United States of America. Touch for directions.
Other nearby markers. At least 10 other markers are within walking distance of this marker. 6 inch Field Howitzer Model of 1908 (about 500 feet away, measured in a direct line); 75 mm Field Gun / 3 inch M1903 (approx. 0.2 miles away); 90 mm M-2 Anti-Aircraft Gun (approx. 0.2 miles away); McPherson Park (approx. 0.2 miles away); Eighty Unnamed Soldiers (approx. 0.2 miles away); "Shoeless" Joe Jackson (approx. 0.2 miles away); Post 3 American Legion (approx. 0.2 miles away); Frank Howard (approx. 0.2 miles away); Fountain Fox Beattie House / Greenville Women's Club (approx. 0.2 miles away); Greenville County Confederate Monument (approx. ¼ mile away). Touch for a list and map of all markers in Greenville.
Regarding Kilgore-Lewis House. The Kilgore-Lewis House (built c. 1838), is the home of the Greenville Council of Garden Clubs, and is open Monday-Friday, 10:00 a.m. - 2 p.m.
Also see . . .
1. Josiah Kilgore House. Built ca. 1838 of heart pine, the Josiah Kilgore House is one of the oldest structures in Greenville County. (Submitted on March 24, 2010, by Brian Scott of Anderson, South Carolina.)
2. Welcome to Kilgore-Lewis.org. Headquarters of the Greenville Council of Garden Clubs, Inc. (Submitted on March 24, 2010, by Brian Scott of Anderson, South Carolina.)
Additional commentary.
1. Josiah Kilgore House
Exterior: The Josiah Kilgore House, built ca. 1838 of heart pine, is a two~story l-shaped design on a low foundation. Shiplap is used in the protected areas under the porches while the remainder of the exterior is clapboard.
The first floor of the front facade features 9/9 Palladian derived windows with 9/6 windows on the second floor. The square columned portico in Palladian stance rises two stories and is capped by a pediment of plain design with oculus. The six-panel double door with fanlight and sidelights, and the panels beneath the central second story window, continue this Palladian theme. The bracketing of the pediment and eaves is a later addition, and the original copper of the gable roof has been replaced by tin except on the right segment of the house.
The right and left elevations are identical, each consisting of a gable end chimney balanced by 9/9 lights on the first and 9/6 lights on the second story levels.
The rear elevation with projecting rear wing has a three-bay porch on the right side of the wing balanced by a similarly gabled enclosed porch on the left. The main body of the house continues the Palladian derived windows while the projecting wing has 9/9 double hung sash windows on the first floor and 9/6 lights on the second story. A gable end chimney is placed in the center of the rear wall of the wing with two rectangular bays on the attic level directly under the eaves.
Interior: The interior is characterized by its central hall and stair. The parlor opens to the left and the dining room to the right with a ballroom opening through double doors to the rear.
The original simulated marble remains on the baseboards and mantel of the parlor, and the panels of the pine doors have been finished in "faux bois" to simulate burlwood. Also original is the brass hardware to be found on the doors throughout the structure.
The newel post, hand rail and stringer with cyma curve motif are Victorian in flavor having been added in 1880.
The second floor contains three
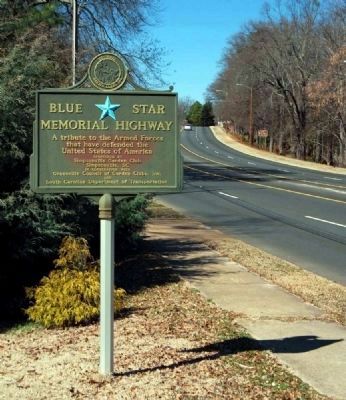
Photographed By Brian Scott, February 27, 2010
3. Blue Star Memorial Highway Marker
that have defended the United States of America
Sponsored by
Simpsonville Garden Club
Simpsonville SC
in cooperation with
Greenville Council of Garden Clubs, Inc.
and
South Carolina Department of Transportation
Surroundings: Originally located in a commercial area of downtown Greenville adjacent to Buncombe Street Methodist Church, he structure was moved to a five acre site in McPherson Park to prevent its demolition. Surrounded by oak trees, the structure has been placed near a spring and spring house built about 1825. The building is in the process of being restored and will be used as the headquarters of the Greenville Council of Garden Clubs.
Significance
Built ca. 1838, the Lewis House is one of the oldest structures in Greenville County. Architecturally it is an example of the application of the Palladian style to what is otherwise an upcountry farmhouse. The Palladian stance of the square giant-order posts supporting the portico is echoed not only in the entrance but also in the windows at the front elevation and in some of the windows to the rear. The Palladian style found in the Lewis House is -- generally speaking -- more sophisticated than the vernacular styles usually found in this area of South Carolina during the first half of the 19th Century. Moved to prevent demolition, the Lewis House is a local landmark. It is in the process of being restored, and its adaptive use will be as headquarters for the Greenville Council of Garden Clubs.
Greenville has destroyed most of its old buildings; this is one of the few remaining and thus is significant even though it has been moved. (Source: National Register nomination form.)
— Submitted March 24, 2010, by Brian Scott of Anderson, South Carolina.
2. Kilgore-Lewis House
Records show that the Kilgore-Lewis house was built on land that Josiah Kilgore purchased from George Boyle. The original location was on a site near Buncombe Street Methodist Church in downtown Greenville, South Carolina. The house remained in the Kilgore family until Lillian Gaines, a descendant of Mary Kezziah Kilgore, married R.E. Lewis. Then, remaining in the Lewis family until 1974, the house was given to Buncombe Street Methodist Church. In April 1974, the house, which is an example of Palladian architecture, was acquired by the Greenville Garden Club. It was moved to a location near McPherson Park, its current location, in July of that year. The Kilgore-Lewis house is listed on the National Register of Historic Places. (Source: www.greenvillecounty.org.)
— Submitted March 24, 2010, by Brian Scott of Anderson, South Carolina.
Credits. This page was last revised on June 16, 2016. It was originally submitted on March 24, 2010, by Brian Scott of Anderson, South Carolina. This page has been viewed 1,460 times since then and 45 times this year. Photos: 1, 2, 3, 4, 5, 6, 7, 8, 9, 10, 11, 12, 13, 14. submitted on March 24, 2010, by Brian Scott of Anderson, South Carolina.
