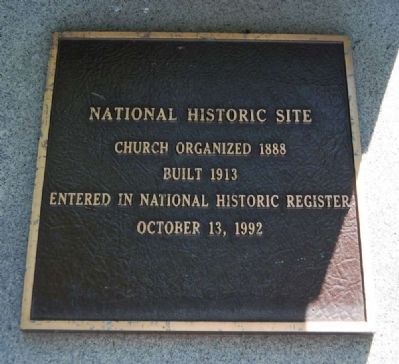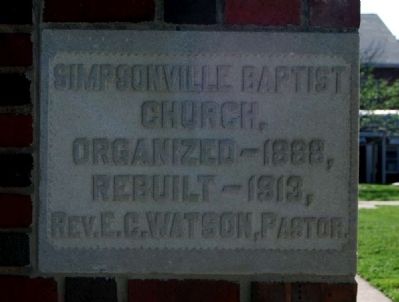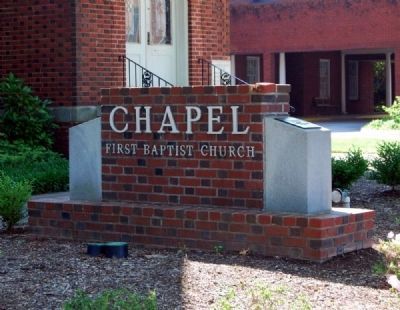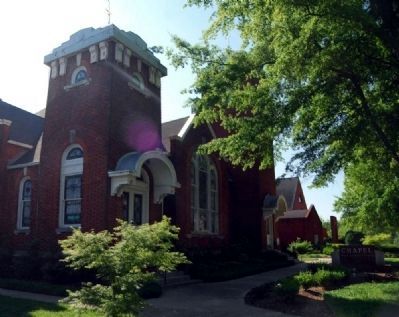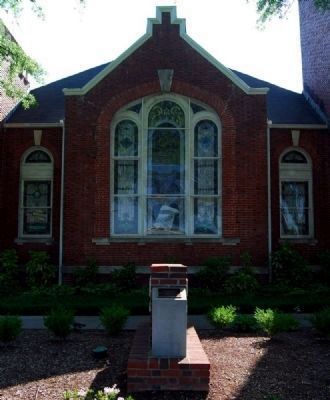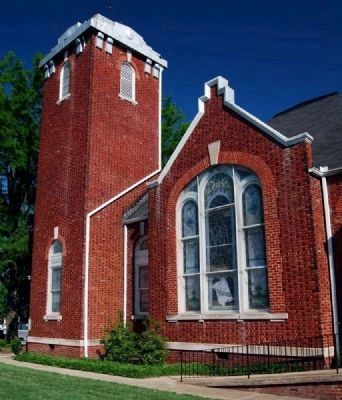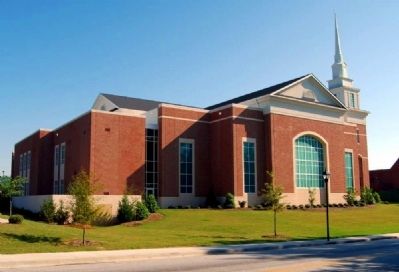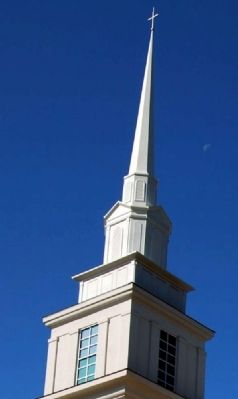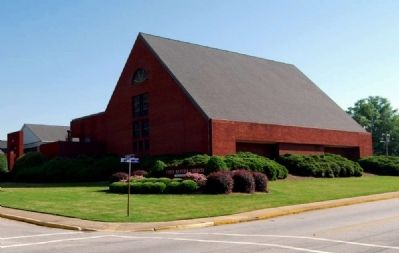Simpsonville in Greenville County, South Carolina — The American South (South Atlantic)
Simpsonville Baptist Church
Church Organized 1888
Built 1913
Entered in National Historic Register
October 13, 1992
Erected 1992.
Topics. This historical marker is listed in this topic list: Notable Buildings. A significant historical month for this entry is October 1852.
Location. 34° 44.367′ N, 82° 15.167′ W. Marker is in Simpsonville, South Carolina, in Greenville County. Marker is on Church Street (County Route 220) south of County Route 219, on the right when traveling north. Touch for map. Marker is at or near this postal address: 106 Church Street, Simpsonville SC 29681, United States of America. Touch for directions.
Other nearby markers. At least 10 other markers are within walking distance of this marker. Simpsonville Library (about 300 feet away, measured in a direct line); Simpsonville Elementary School / Simpsonville High School (about 300 feet away); Simpsonville Municipal Cemetery (about 500 feet away); Holy Cross Episcopal Church Labyrinth (approx. 0.2 miles away); Simpsonville (approx. 0.2 miles away); Lawrence Lafayette Richardson, M.D. (approx. 0.2 miles away); Hendricks' Plaza (approx. 0.2 miles away); Simpsonville Clock Tower (approx. 0.2 miles away); Old Stage Road / Railroads in Simpsonville (approx. ¼ mile away); Cedar Grove Baptist Church/ Simpsonville Rosenwald School (approx. 0.3 miles away). Touch for a list and map of all markers in Simpsonville.
Also see . . .
1. Simpsonville Baptist Church. The Simpsonville Baptist Church, constructed in 1913-1914, is significant as an excellent example of early twentieth century church architecture, and of the stylistic interpretations of Luther D. Proffitt, Spartanburg architect. (Submitted on June 7, 2010, by Brian Scott of Anderson, South Carolina.)
2. First Baptist Church of Simpsonville. Official website of the First Baptist Church of Simpsonville. (Submitted on June 17, 2010, by Brian Scott of Anderson, South Carolina.)
Additional commentary.
1. Simpsonville Baptist Church
Summary Description
The Simpsonville Baptist Church, also known as the First Baptist Church of Simpsonville, is a less than one acre site located at 106 Church Street, in Simpsonville, Greenville County, South Carolina. Built in 1913, the Simpsonville Baptist Church is a two-story, five-bay, hip-roofed, Flemish-bong brick structure set on a brick foundation with an ashlar watertable. It is a Romanesque Revival building with twin towers on the west facade that exhibit a Moorish influence in the stepped, convex-shaped, sheet metal-covered hip roof atop each tower. All other roof areas of the church are covered with asphalt shingles. The original church building consists of a sanctuary and a Sunday school auditorium on the first floor, and Sunday school rooms on the first and second floor of the east end of the building. In addition to the twin towers, the most distinctive elements of the building are the numerous round-headed stained glass windows, each highlighted by a rubbed brick arch with an ashlar keystone. The two largest stained glass windows, each measuring seventeen feet in height and four-and-one-half feet in width, are centrally placed in two-story, parapet-walled, gable-roofed projecting pavilions; one centered in the west facade, and one located near the west corner of the south wall. The rubbed brick arches of the two large windows and the two entrances are slightly-pointed Tudor arches with the round-headed windows set inside them.
Additional Descriptive Information
The Simpsonville Baptist Church is situated on a level lot on a small knoll and faces west onto Church Street. The ground plan of the church building is basically rectangular, measuring one-hundred-and-ten feet by seventy feet, with numerous projections and insets contain round-headed stained glass windows of various sizes, each having a rubbed brick arch with an ashlar keystone and an ashlar sill. The exceptions are the rubbed brick surrounds of the two large stained glass windows, the rubbed brick surrounds of the entrance door
in each tower, and the plain entrances of the inset porch on the south elevation and an attached porch on the north elevation.
The Church Street facade features a three-story tower on the south corner which still serves as the bell tower, a two-story tower on the north corner which adds symmetry to the facade, and a two-story, parapet-walled, gable-roofed, projecting pavilion centered between the towers. The central projecting pavilion houses one of the large two large, leaded, stained glass windows, this one depicting the biblical scene of "Our Savior Knocking on the Door." This window is highlighted by a full surround of rubbed brick with an ashlar keystone in the Tudor arch and an ashlar sill. The gable roof of the projection is covered with asphalt shingles and has low parapet walls. This central projection is flanked by two symmetrically placed, round-headed stained glass windows that have an ashlar keystone in the rubbed brick arch and an ashlar sill.
The twin towers of the west facade are identical except that the tower on the south corner is a full-story higher than the tower on the north corner. The only other difference between the towers is that the top-story of the south tower has full-length wood louvers on all four sides, and the top-story of the north tower has half-round, stained glass windows on three of the four tides. The window openings of the top-story of both towers have rubbed brick arches with ashlar keystones and sills. The west facade of the first story of each of the towers has a pair of two-panel doors, with the top panel made of leaded, stained glass. Each entrance is topped by a slightly-pointed, stained glass fanlight transom. Each doorway has a full surround of rubbed brick with an ashlar keystone in the arch. Each entrance also features an rounded-arch good covered with flat-locking metal roofing. The door hoods end in a label-stop, and are supported by pairs of wood console brackets. Each tower has a stepped, convex-shaped hip roof covered with flat-locked metal and a weather vane. The cornice line of each tower also features pairs of metal-covered wooden corbel blocks at each corner. The west facade measures sixty-four feet in length, and presents an elaborately decorated and ordered composition.
All of the woodwork throughout the interior of the church building is stained a dark brown color, which contrasts with the off-white color of the walls and ceilings. The trim of the exterior doors is shouldered at the top corners, then returns horizontally to form a slightly triangular head casing.
The church building has been freestanding from any of the other, newer buildings on the site. A new, larger sanctuary has already been built south of the historic church building, but the congregation
plans to preserve the old sanctuary and use it as a chapel.
Significance
The Simpsonville Baptist Church, constructed in 1913-1914 on Church Street in Simpsonville, South Carolina, a Greenville County textile mill town, is significant as an excellent example of early twentieth century church architecture, and of the stylistic interpretations of Luther D. Proffitt, architect of Spartanburg, South Carolina. Designed chiefly in the Romanesque Revival style, the church also contains elements of both Moorish and Gothic Revival architecture, all of which were period revivals in popular usage from 1900-1940, especially in religious buildings. This church's eligibility for the National Register rests with its architectural significance, and qualifies under Criteria Consideration A.
Additional Information
The Simpsonville Baptist Church had its beginnings with a Sunday School class organized by B.M. Moore in a small frame school building on April 1, 1887, but was incorporated as a church on November 11, 1888, with twenty-four members. Prior to the construction of the 1913-1914 church building, the congregation worshiped in a ca. 1890 frame building located immediately south of the present church building on the same lot of land. Plans were made for the erection of a new building for the Simpsonville Baptist Church during the pastorate of the Rev.
E.C. Watson (1912-1916). A building committee, composed of W.D. Fowler, B.W. Burdett, S.T. Moore, F.M. Todd, F.D. Hunter, and J.M. Richardson, was elected in 1912. The church commissioned Luther D. Proffitt, a noted architect who had been practicing in Spartanburg since about 1904, to prepare plans, and awarded the building contract to E.J. Gibson of Greenville. Ground was broken on April 15, 1913, and the congregation was laid with ceremony on September 10, 1913, led by Drs. Lee Davis Lodge and Z.T. Cody, editor of the Baptist Courier. Completed on May 2, 1914, at a cost, including furnishings, of $19,207.79, the first regular service was held in the new sanctuary on Sunday, May 15, 1914. It was the first brick church built in the town of Simpsonville.
On March 5, 1922, the church changed its name officially to the First Baptist Church of Simpsonville, and has continued since under that name. By 1929, after a number of years with a leaking roof and a significant amount of damage incurred on the interior, the church realized that costly repairs were necessary. During the summer of 1930, these repairs were made, but at an unexpectedly high cost of approximately $5,000.
Architecture
Apart from the significance of the architect's employment of an unusual combination of elements from Romanesque Revival, Gothic Revival and Moorish architectural styles in thus church, its most celebrated physical features are the two large pictorial stained glass windows on the west and south elevations. The church, in fact, has been known for many years throughout the upstate as the "Friendly Church with Beautiful Windows." The subjects depicted in these windows are believed to be taken from the work of Holman Hunt (1827-1910), an English artist known for painting biblical scenes. They are entitled "Our Savior Knocking on the Door" and "The Last Sheep." (Source: National Register nomination form.) Note To Editor only visible by Contributor and editor
— Submitted June 14, 2010, by Brian Scott of Anderson, South Carolina.
2. National Register of Historic Places
Simpsonville Baptist Church (added 1992 - Building - #92001309)
• Also known as First Baptist Church of Simpsonville
• Historic Significance: Architecture/Engineering
• Architect, builder, or engineer: Gibson, E.J., Proffit, Luther D.
• Architectural Style: Romanesque
• Area of Significance: Architecture
• Period of Significance: 1900-1924
— Submitted June 15, 2010, by Mike Stroud of Bluffton, South Carolina.
Credits. This page was last revised on June 16, 2016. It was originally submitted on June 7, 2010, by Brian Scott of Anderson, South Carolina. This page has been viewed 1,329 times since then and 74 times this year. Photos: 1, 2, 3, 4, 5, 6, 7, 8, 9. submitted on June 7, 2010, by Brian Scott of Anderson, South Carolina.
