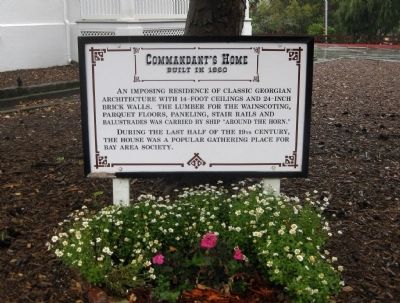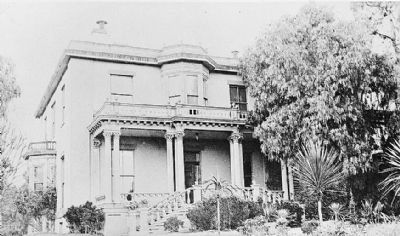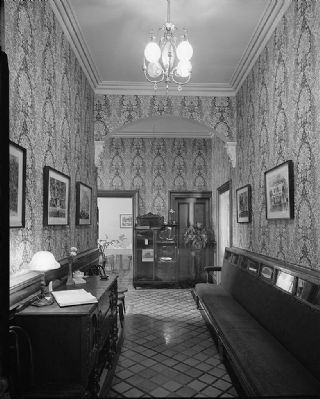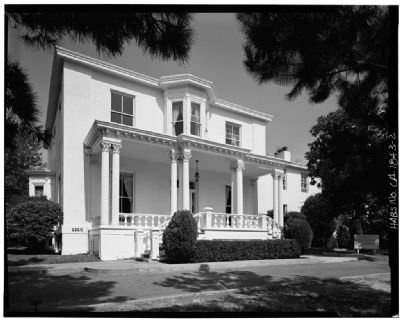Benicia in Solano County, California — The American West (Pacific Coastal)
Commandant's Home
Built in 1860
An imposing residence of classic Georgian architecture with 14-foot ceilings and 24-inch brick walls. The lumber for the wainscoting, parquet floors, paneling, stair rails and balustrades was carried by ship "around The Horn".
During the last half of the 19th Century, the house was a popular gathering place for Bay Area society.
Topics. This historical marker is listed in this topic list: Military.
Location. 38° 2.806′ N, 122° 8.002′ W. Marker is in Benicia, California, in Solano County. Marker is on General D.P. Quandt Lane near Washington Street. Touch for map. Marker is in this post office area: Benicia CA 94510, United States of America. Touch for directions.
Other nearby markers. At least 8 other markers are within 2 miles of this marker, measured as the crow flies. Gen. Quandt Lane (a few steps from this marker); Clock Tower (about 400 feet away, measured in a direct line); 1849 - Benicia Arsenal – 1964 (approx. 0.3 miles away); 1854 – Saint Paul’s Episcopal Church – 1954 (approx. 1.3 miles away); Saint Paul's Episcopal Church (approx. 1.3 miles away); World War I Memorial (approx. 1.3 miles away); Site of Benicia Seminary (approx. 1.4 miles away); First Masonic Hall Built in California (approx. 1.4 miles away). Touch for a list and map of all markers in Benicia.
Also see . . . History abounds in Benicia.... The Benicia Chamber of Commerce's history of Benicia. (Submitted on March 13, 2011.)
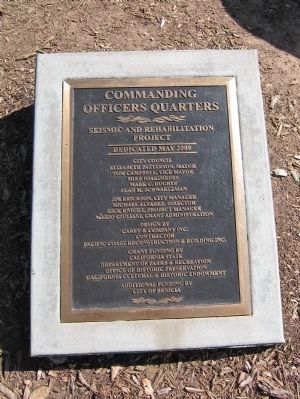
Photographed By Andrew Ruppenstein, March 12, 2011
2. Commandant's Home Seismic and Rehabilitation Dedication Plaque
Directly in front of the Commandant's Home is a dedication plaque from May 2009, listing various officials and donors involved in the building's rehabilitation efforts. (Click on picture to enlarge.)
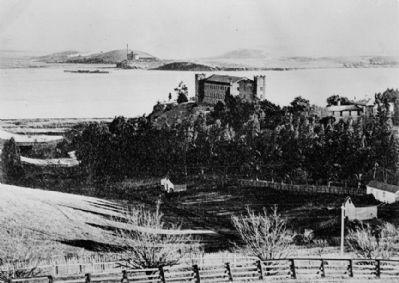
Photographed By US Army Photographer, circa 1900/1912?
3. Benicia Storehouse (upper middle) and Commandant's Home (upper right)
This undated photograph, provided courtesy of the Historic American Buildings Survey, shows the Benicia Arsenal Storehouse and Commandant's Quarters (amongst the trees), as seen a few hundred yards northwest. The photograph predates 1912, as the Storehouse was gutted by fire and explosion, and was afterwards rebuilt with one less story and one less tower.
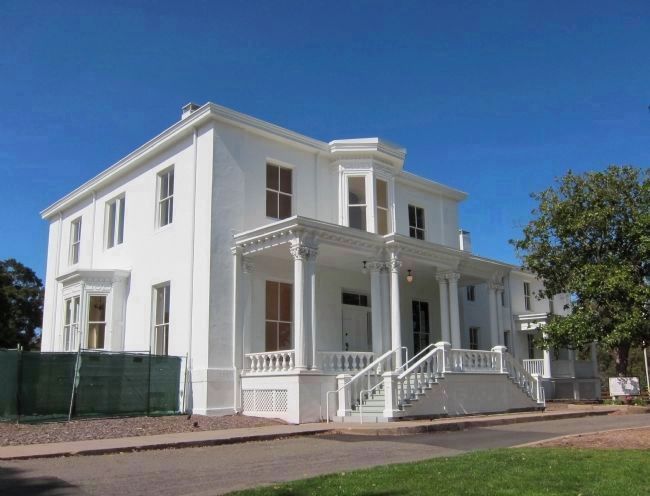
Photographed By Andrew Ruppenstein, March 12, 2011
7. Commandant's Home, circa 2011
"Historic Commanding Officer's Quarters (Previously known as the Commodant's Residence - Arsenal Building No. 28): Built in 1860 by Col. Julian McAllister, the two-story, 8883 sq.ft., 20-room Greek Revival mansion was used as a residence for the commander of the Benicia Arsenal, as well as the former home of poet Stephen Vicent Benet, whose father commanded the post from 1905 to 1911. The interior has intricate inlaid parquet flooring and elegant scrollwork and woodwork. The building, located at One Commandant's Lane, is listed on the National Register of Historical Buildings and is now owned by the City of Benicia. It was once leased as a restaurant, which later closed in 1979 after a kitchen fire. Closed for over 20 years, funds were raised for much-needed renovations and were completed in 2009,..." - from the Benicia Chamber of Commerce's history of Benicia.
Credits. This page was last revised on June 25, 2022. It was originally submitted on March 13, 2011, by Andrew Ruppenstein of Lamorinda, California. This page has been viewed 1,519 times since then and 62 times this year. Photos: 1, 2, 3, 4, 5, 6, 7. submitted on March 13, 2011, by Andrew Ruppenstein of Lamorinda, California. • Syd Whittle was the editor who published this page.
