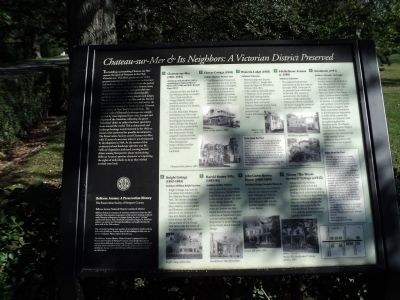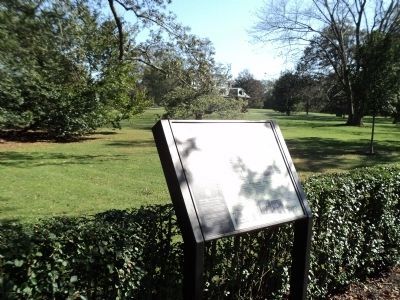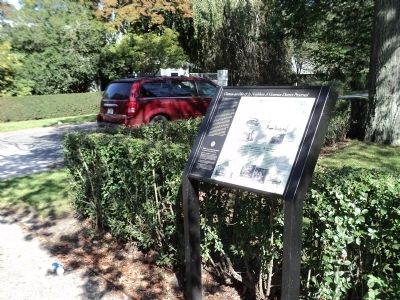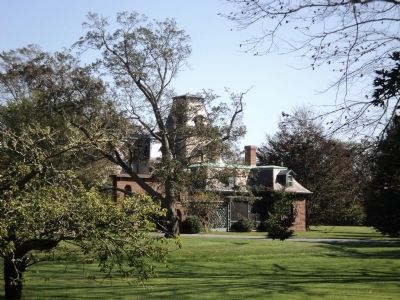Newport in Newport County, Rhode Island — The American Northeast (New England)
Chateau-sur-Mer & Its Neighbors: A Victorian District Preserved
Inscription.
The buildings surrounding Chateau-sur-Mer capture the spirit of Newport in the High Victorian era. This block preserves one of the greatest concentrations of Victorian architecture and landscape design in Newport from the period 1850 to 1890. The residents of these houses, many related through marriage, were powerful merchants and bankers, who later entered public service as senators, governors, mayors and judges. The grounds of Chat-sur-Mer and the Harold Brown Villa, across the street, were laid out by the Olmsted firm, founded by Frederick Law Olmsted, the designer of New York’s Central Park. The natural style of Olmsted’s landscapes are complemented by trees imported from Asia, Europe and all parts of the Americas, reflecting the great Victorians’ desire to collect the finest specimens from around the world. This architectural and landscape heritage was threatened in the 1960s as houses were auctioned for possible development. The Preservation Society saved Chateau-sur-Mer, with 17 acres of rare trees, when it was threatened by development in 1969. At the center of this architectural and landscape splendor was Mr. Sullivan’s legendary junkyard, causing heated debate among Newporters about maintaining Bellevue Avenue’s pristine character or respecting the rights of individuals to do as they wished on their own land.
1. Chateau-sur-Mer
(1851 – 1852)
Architects : Seth Bradford (1851);
remodeling by Richard Morris
Hunt (1871 – 1880) and John Russell
Pope (1917)
• Chateau-sur-Mer was built for the Wetmore family, successful China Trade merchants.
• George Peabody Wetmore served as Governor of R.I. (1885-87) and as a U.S. Senator (1895 – 1913).
• In 1966, Miss Edith Wetmore left Chateau-sur-Mer to the Society for the Preservation of New England Antiquities, which declined the bequest. This led to the auction of the estate and its collections.
• The Preservation Society acquired Chateau-sur-Mer in 1969, rescuing the estate from development.
• Today, Chateau-sur-Mer is a National Historic Landmark.
2. Flower Cottage (1883)
Builder : Clarence Summer Luce
• This Shingle Style Flower Cottage served as the store for the famed florist John M. Hodgson.
• Mr. Hodgson supplied extravagant floral decorations for Newport’s Gilded Age parties.
• The flower shop was converted to a private house in the Colonial Revival style in 1921.
3. Wisteria Lodge (1865)
Architect : Unknown
• Wisteria Lodge was the residence of Jebez C. Knight who served as Mayor of Providence, RI from 1859-1864.
• Other residents included Oliver C. Harriman of the powerful New York banking family, founders of the Harriman
National Bank and Brown Brothers-Harriman private bank.
• Later summer residence of philanthropist Evelyn Annenberg Hall.
4. 446 Bellevue Avenue
(c. 1850)
Architect : Unknown
• The original Greek Revival style house on this site dates to the early 1800s. It was part of an extensive farm subdivided in the mid-19th century to accommodate the boom in summer cottage construction.
• Subsequent owners remodeled the house during the course of the 19th and 20th centuries.
5. Swanhurst (1851)
Architect : Alexander MacGregor
• Alexander MacGregor, a Scottish mason who worked on Fort Adams (1826) in Newport, built the Italianate style villa for Judge Gustavus Swann.
• Born on a farm in New Hampshire, Gustavus Swann studied law and moved to Ohio, where he became a successful lawyer and president of several banks.
• Judge Swann’s daughter, Sara Rives, bequeathed Swanhurst to the Newport Art Association in 1928, which created the Swanhurst Art School in 1932 as a gathering place for Newport artists. The Players Guild, RI Shakespeare Theater and Swanhurst Chorus performed in the theatre in the estate carriage house.
• Swanhurst was sold in 1987 for conversion into a private residence.
6. Knight Cottage
(1882 – 1883)
Architect : William Ralph Emerson
• Knight Cottage was built for the widow and children of the Rev. Matthias Bruen of New York. The Bruens’ daughter Frances married Charles Callahan Perkins, a noted painter and illustrator, a founder and director of the Museum of Fine Arts, Boston, and president of the Boston Art Club.
• The architect of this Shingle Style house was the cousin of the writer Ralph Waldo Emerson.
7. Harold Brown Villa
(1893 – 94)
Architect : Dudley Newton
• Heir to one of the great Rhode Island fortunes, Harold Brown built his house on the lot next to his parents’ house. His wife’s uncle, George Peabody Wetmore, lived across the street at Chateau-sur-Mer.
• Brown assembled an important collection of Napoleonic furniture and memorabilia, and bequeathed it to the Museum of the Rhode Island School of Design.
8. John Carter Brown
House (1864 – 1865)
Architect : George Champlin Mason, Sr.
• The Browns were one of Rhode Island’s pre-eminent families with a lineage and fortune dating to the colonial era.
• This Italianate villa was the summer residence of John Carter Brown.
9. Timmy “The Wood-
hooker’s” Cottage (c.1912)
• Timmy and Julia Sullivan operated a junkyard on the grounds of their historic cottage, causing much controversy among those who wished to keep Bellevue Avenue’s manicured character.
• After the Sullivans’ deaths, the property was acquired by the adjacent Harold Brown estate in 1971, and the house was subsequently demolished.
Voice from the Past
“The battle over the famous, if untidy, Sullivan junkyard is shaping up again . . . anybody going anywhere in Newport is bound to pass the Sullivan premises. It nestles in shoddy disarray among marble palaces and manicured lawns . . . Mrs. Peyton Jaudon Van Rensselaer marshaled the forces of wealth and tidiness in an effort to turn the trick. She cited . . . the piled up lumber on sacrosanct Bellevue Avenue’s sidewalks and the mosquito breeding puddles . . . only 15 nearby property owners would sign her petition for legal action. Among the refusers was Mrs. Cornelius Vanderbilt . . . the mayor and city solicitor backed the Sullivans too, as did Mrs. Harold Brown, owner of the next door estate, who said she’d ‘never put anyone out of his home.’ The case never reached court . . . ”
“Face-Lifting for Newport” in the American Weekly, July 13, 1947 on the battle over Timmy “The Woodhooker” Sullivan’s junkyard on historic Bellevue Avenue
More on this story at www.newportmansions.org
Bellevue Avenue: A Preservation History
The Preservation Society of Newport County.
Bellevue Avenue National Historic Landmark District
Bellevue Avenue is a treasury of American architecture from the 19th and early 20th centuries. Generations of the nation’s leading architects made Newport a laboratory for design during the city’s “cottage” construction boom. This remarkable architectural legacy in American culture was almost lost through demolitions and neglect during the latter half of the 20th century.
This self guided walking tour consists of several history markers along both sides of Bellevue Avenue. Most of the buildings on this tour are private residences. Please respect their privacy.
The Bellevue Avenue History Marker Project is sponsored by The Preservation Society of Newport County, a nonprofit educational organization dedicated to preserving Newport’s architectural heritage.
For more stories and photos of the architecture, history and preservation of Bellevue Avenue, visit www.NewportMansions.org and click on education.
Erected by The Newport Restoration Foundation & The Preservation Society of Newport County.
Topics. This historical marker is listed in this topic list: Notable Buildings. A significant historical month for this entry is July 1827.
Location. 41° 28.332′ N, 71° 18.445′ W. Marker is in Newport, Rhode Island, in Newport County. Marker is at the intersection of Bellevue Avenue and Leroy Avenue, on the left when traveling south on Bellevue Avenue. Touch for map. Marker is in this post office area: Newport RI 02840, United States of America. Touch for directions.
Other nearby markers. At least 8 other markers are within walking distance of this marker. The Frederick Law Olmsted Park (approx. 0.3 miles away); The Elms & Its Neighbors: The Battle for Historic Preservation (approx. 0.4 miles away); J. Joseph M. Martin (approx. 0.4 miles away); Rosecliff & Its Neighbors: Fading Glamour & Modern Revival (approx. half a mile away); The Breakers (approx. half a mile away); The Isaac Bell House & Its Neighbors: Progressive Architecture (approx. half a mile away); Cliff Walk (approx. 0.6 miles away); Newport Casino / International Tennis Hall of Fame (approx. ¾ mile away). Touch for a list and map of all markers in Newport.
More about this marker. Pictures of each of the houses appear on the marker. These include Flower Cottage (photo c. 1900), Chateau-sur-Mer (photo c.1880), Wisteria Lodge (photo 2006), 446 Bellevue (photo 2004), Swanhurst (photo c. 1910), Knight Cottage (photo 2004), Harold Brown Villa (photo 2006), Cannon Hill (photo 2004) and Timmy “The Woodhooker’s” Cottage (photo c. 1950).
Also see . . . Newport Mansions. Preservation Society of Newport County website. (Submitted on October 22, 2011, by Bill Coughlin of Woodland Park, New Jersey.)
Credits. This page was last revised on June 16, 2016. It was originally submitted on October 22, 2011, by Bill Coughlin of Woodland Park, New Jersey. This page has been viewed 1,764 times since then and 36 times this year. Photos: 1, 2, 3, 4. submitted on October 22, 2011, by Bill Coughlin of Woodland Park, New Jersey.



