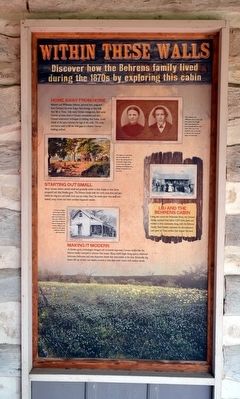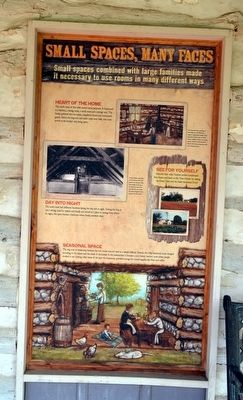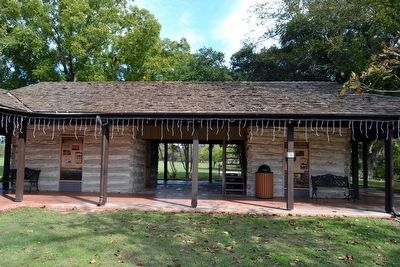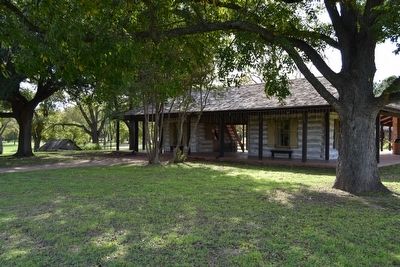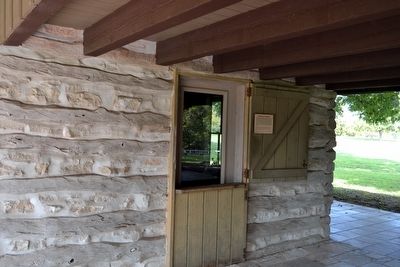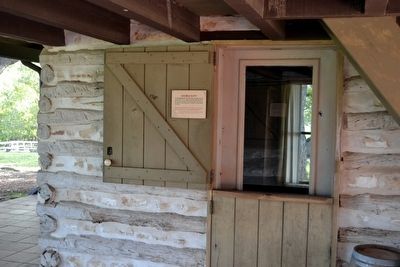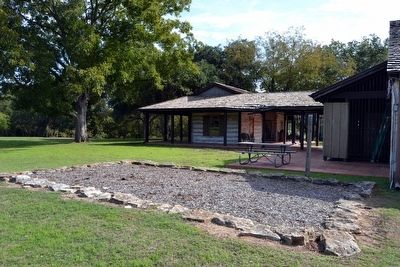Near Stonewall in Gillespie County, Texas — The American South (West South Central)
Within These Walls / Small Spaces, Many Faces
Within These Walls
Discover how the Behrens family lived during the 1870s by exploring this cabin
Home Away From Home
Heinrich and Wilhemina Behrens, pictured here, emigrated from Germany but never forgot their heritage as they built their life in Texas. Like many German immigrants, they spoke German at home, lived in German communities and used German construction techniques in building their homes. Look closely at the space between the logs of the walls. The rocks and mortar used to fill the wide gaps is a distinct German building method.
(Image Caption)
When Heinrich and Wilhemina came to Texas with their families they brought items from Germany they eventually placed in their home. Take a look at the furnished rooms of this cabin to discover what these items might have looked like.
Starting Out Small
Many German settlers started small and gradually added to their homes as their farms prospered and their families grew. The Behrens family built the north room first and later added the dog-trot and south room you see today. Since the inside space was small and limited, many chores and other activities happened outside.
(Image Caption)
The original one-room house may have looked like the cabin in this painting by Carl von Iwonski. Imagine living in a one-room cabin where preparing food, sleeping and relaxing all happened in the same space.
Making It Modern
As families grew, technologies changed and economies improved, German settlers like the Behrens family continued to enhance their homes. Many added larger living spaces, additional bedrooms, bathrooms and even decorative details that were stylish at the time. Eventually, log homes fell out of favor and settlers wanted to hide their rustic homes with modern details.
(Image Caption)
It’s hard to imagine, but the dog-trot cabin before you was hidden under this farmhouse for many years. When LBJ State Park and Historic Site was developed, the modern additions were removed so that visitors could learn from the cabin underneath.
LBJ and the Behrens Cabin
Living just across the Pedernales River, the Johnson family, pictured here before LBJ’s birth, lived and worked in this community along with the Behrens family. Both families represent the determination and spirit of Texas settlers that shaped this land.
Small Spaces, Many Faces
Small spaces combined with large families made it necessary to use rooms in many different ways
Heart of the Home
The north room of this cabin served many purposes. It functioned as a kitchen, a dining room, a work room and a storage area. The family gathered here for meals, completed chores and entertained guests. Before the dog-trot and south room were built, this room served as the family’s only living space.
(Image Caption)
Not long after their wedding in 1869, Heinrich and Wilhemina began to expand their family. They had seven children, five of which lived to adulthood. Even at a young age the children in this household helped with chores, preparing meals and working the farm.
Day Into Night
The south room had different functions during the day and at night. During the day, it was a sitting room for visitors and family and served as a place to manage farm affairs. At night, this space became a bedroom where family members slept.
(Image Caption)
Young children often slept in the bedroom with their parents. As they got older, they usually moved up to the half story under the roof, like this one, where they slept alongside stores of grain and other items.
Seasonal Space
The dog-trot or breezeway between the two rooms was not used as a simple hallway. Instead, this fully functional room changed according to the season and the needs of the family. In the summertime it became a cool, breezy outdoor room where people worked or ate. During other times of the year the breezeway provided storage
for crucial supplies like flour and coffee.
See For Yourself
Discover how other German settlers transformed their homes and lived on the Texas frontier by visiting the Danz Cabin and the Sauer-Beckmann Farm!
Topics and series. This historical marker is listed in this topic list: Settlements & Settlers. In addition, it is included in the Former U.S. Presidents: #36 Lyndon B. Johnson series list. A significant historical year for this entry is 1870.
Location. 30° 14.261′ N, 98° 37.55′ W. Marker is near Stonewall, Texas, in Gillespie County. Marker can be reached from Park Road 52, 0.2 miles north of U.S. 290. Marker is located immediately east of the visitor center in Lyndon B. Johnson State Park and Historic Site; the above directions are to the main entrance to the visitor center parking lot. Touch for map. Marker is at or near this postal address: 199 Park Road 52, Stonewall TX 78671, United States of America. Touch for directions.
Other nearby markers. At least 8 other markers are within walking distance of this marker. What is the President pointing to anyway? (about 400 feet away, measured in a direct line); Farm History (about 500 feet away); A Grand Entrance (about 500 feet away); Longhorn Cattle and White-Tail Deer (about 500 feet away); Sauer-Beckmann Living History Farm (about 800 feet away); The Texas White House (approx. ¼ mile away); Friendship Stones (approx. ¼ mile away); Lifetime of Service (approx. ¼ mile away). Touch for a list and map of all markers in Stonewall.
Also see . . . Lyndon B. Johnson State Park & Historic Site - Official Website. (Submitted on November 29, 2015.)
Additional commentary.
1. Objects of Memory
The interpretive sign on the north room reads:
This room gives us a glimpse of what a German kitchen might have looked like in the 1870s. While settlers adapted to their new home, they continued to remain connected to their homeland through the objects in their living spaces and in the way that they prepared food. A plaque with a German saying adorns the wall of this kitchen and the cast iron stove, often used by Germans instead of a fireplace, provided the heat to prepare German foods like sausage, cabbage and bread.
“They brought the bonding of their German lives that had been a part of their generations for centuries, and they mixed them with their new Texas environment and experiences. And out of this new German culture they created their own kind of Texas folklore.”
Folklorist
Francis E. Abernethy
Deutschtum in Texas: A Look at German Folklore, 1978
— Submitted November 29, 2015.
2. Double Duty
The interpretive sign on the south room reads:
Can you imagine using the same small room as your living room and your bedroom? This was a reality for the Behrens family who lived in this house many years ago. These furnishings depict how this room functioned as a parlor, bedroom and work space for German settlers in the 1870s.
“When we first came to this country we lived in a log cabin, but we had made it good and comfortable and we did not mind that; we were so happy to have all the land we could cultivate and the stock which was plentiful.”
Mrs. Ernestine Weiss Faudie, a German settler from Riesel, Texas
American Life Histories: Manuscripts from the Writers Project, 1936-1940, Library of Congress
— Submitted November 29, 2015.
3. One Foundation, Two Houses
The interpretive sign at the exposed foundation reads:
This foundation has supported two houses over time. Archeologists think Heinrich Christian and Wilhelmina Behrens, German immigrants, may have built their first one-room home on this
foundation in the early 1870s. Their second home is the nearby dogtrot cabin you see today.
No one knows why the Behrens abandoned the first building. Maybe there was a fire, or they simply outgrew it. Around 1908, Behrens descendants built a frame house on this same foundation, but it was torn down by 1960.
— Submitted November 29, 2015.
Credits. This page was last revised on June 16, 2016. It was originally submitted on November 29, 2015, by Duane Hall of Abilene, Texas. This page has been viewed 352 times since then and 24 times this year. Photos: 1, 2, 3, 4, 5, 6, 7. submitted on November 29, 2015, by Duane Hall of Abilene, Texas.
