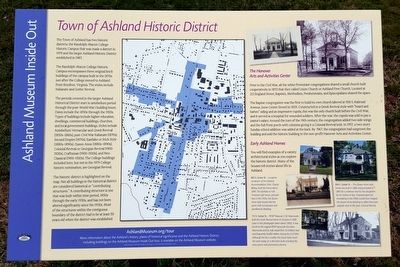Ashland in Hanover County, Virginia — The American South (Mid-Atlantic)
Town Of Ashland Historic District
Ashland Museum Inside Out
The Randolph-Macon College Historic Campus encompasses three original brick buildings of the campus built in the 1870s just after the College moved to Ashland from Boydton, Virginia. The styles include Italianate and Gothic Revival.
The periods covered in the larger Ashland Historical District start in antebellum period through the post-World War II building boom. Dates include the 1850s through the 1920s. Types of buildings include higher education, dwellings, commercial buildings, churches, and local government buildings. Styles include Antebellum Vernacular and Greek Revival (1850s-1860s), post-Civil War Italianate (1870s), Second Empire (1870s), Eastlake or Stick Style (1880s-1890s), Queen Anne (1880s-1890s), Colonial Revival or Georgian Revival (1900- 1920s), Craftsman (1900-1920s), and Neo-Classical (1900-1920s). The College buildings included here, but not in the 1979 College historic nomination, are Georgian Revival.
The historic district is highlighted on the map. Not all buildings in the historical district are considered historical or "contributing structures." A contributing structure is one that was built within time period, 1850s through the early 1930s, and has not been altered significantly since the 1930s. Most of the structures within the contiguous boundary of the district had to be at least 50 years old when the district was established.
The Hanover Arts and Activities Center
Prior to the Civil War, all the white Protestant congregations shared a small church built cooperatively in 1853 that they called Union Church or Ashland Free Church. Located at 212 England Street, Baptists, Methodists, Presbyterians, and Episcopalians shared the space.
The Baptist congregation was the first to build its own church (above) at 500 S. Railroad Avenue, (now Center Street) in 1859. Constructed in a Greek Revival style with "board and batten" siding and an impressive cupola, this was the only church built before the Civil War, and it served as a hospital for wounded soldiers. After the war, the cupola was sold to pay a pastor's salary. Around the turn of the 19th century, the congregation added two side wings and the full front porch with columns giving it a Colonial Revival look. In 1957, a two-story Sunday school addition was added at the back. By 1967, the congregation had outgrown the building and sold the historic building to the non-profit Hanover Arts and Activities Center.
Early Ashland Homes
You will find examples of a variety architectural styles as you explore the historic district. Many of the houses tell stories about life in Ashland.
(captions)
805 S. Center St. - Longtime conductor of the Ashland Accommodation Train, Charles Blakey built this home about 1890. The Eastlake or Folk Victorian style house, pictured here in the 1920s, has Queen Anne style touches like the porch with turned posts and spindlework detailing.
713 S. Center St. - RF&P Treasurer C.W. Macmurdo built this Greek Revival home on 10 acres in 1858 (seen in this photograph taken about 1900). It was lot #4 on the original RF&P layout for the town. Macmurdo and his wife raised their 10 children here and frequently hosted soldiers during the Civil War. Although the lot is smaller, the house looks much the same today as it did when built including the entry porch with prominent columns.
904 S. Center St. - This Queen Anne style home was built in 1886 and purchased in 1887 for a widower and his two daughters by his mother-in-law. Proposed plans for remodeling in the 1940s would have stripped the Queen Anne detailing to reflect the more popular style at the time, Colonial Revival.
(sidebar)
AshlandMuseum.org/tour
More information about Ashland's history and places of historical significance included on the Ashland Museum Inside Out tour is available on the Ashland Museum website.
Ashland Museum Inside Out is funded in part by a grant from CultureWorks championed by Altria.
Erected by The Ashland Museum.
Topics. This historical marker is listed in this topic list: Notable Buildings.
Location. 37° 45.388′ N, 77° 28.931′ W. Marker is in Ashland, Virginia, in Hanover County. Marker is on South Center Street south of Cox Lane, on the right when traveling south. Touch for map. Marker is at or near this postal address: 500 S Center St, Ashland VA 23005, United States of America. Touch for directions.
Other nearby markers. At least 8 other markers are within walking distance of this marker. Downtown Business Growth Fuels Ashland Expansion (about 700 feet away, measured in a direct line); Randolph-Macon College (approx. 0.2 miles away); Railroad Company Sees Potential For A Town Among The Slash Pines (approx. 0.2 miles away); Ashland (approx. ¼ mile away); The Blanton House (approx. 0.3 miles away); Blackwell House (approx. half a mile away); Rev. Alexander G. Brown D.D. (approx. 0.6 miles away); a different marker also named Ashland (approx. 0.7 miles away). Touch for a list and map of all markers in Ashland.
Also see . . .
1. The Ashland Museum. (Submitted on February 21, 2016.)
2. The Hanover Arts & Activities Center. (Submitted on February 21, 2016.)
Credits. This page was last revised on June 16, 2016. It was originally submitted on February 21, 2016, by Bernard Fisher of Richmond, Virginia. This page has been viewed 443 times since then and 15 times this year. Photos: 1. submitted on February 21, 2016, by Bernard Fisher of Richmond, Virginia. 2. submitted on February 21, 2016.

