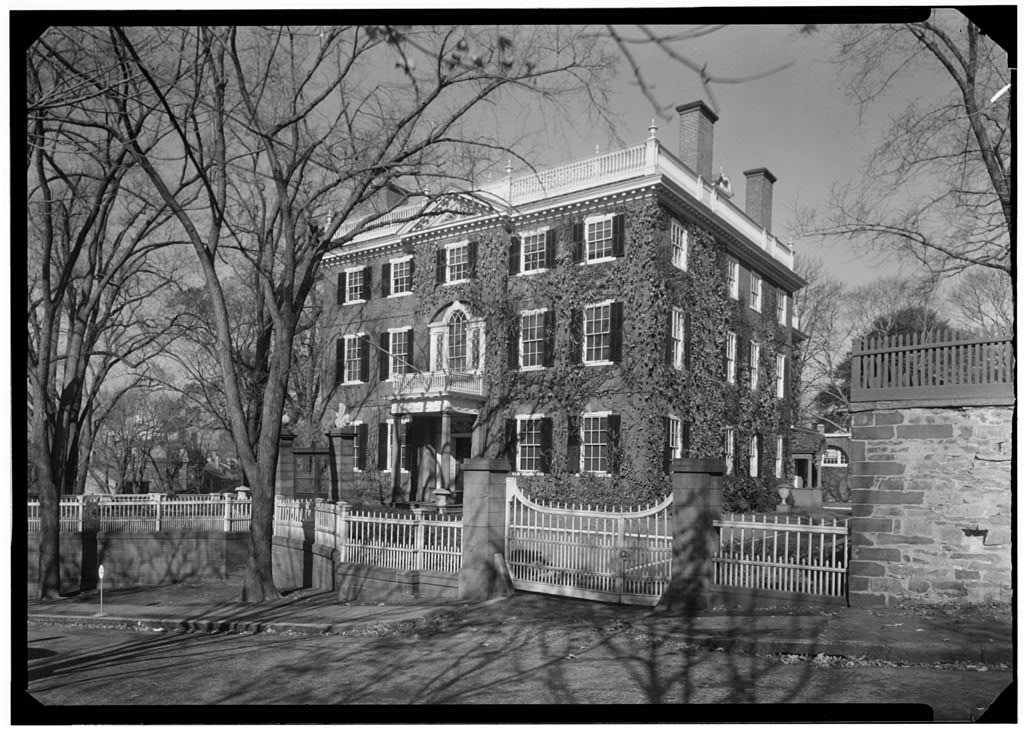Photograph as originally submitted to
this page in the Historical Marker Database
www.HMdb.org.
Click on photo to resize in browser. Scroll down to see metadata.
Photographer: Arthur W. LeBoeuf
Taken: Circa 1937
Caption:
John Brown House (1937), image courtesy of the Historic American Buildings Survey | Additional Description: The Historic American Buildings Survey supplemental material for the John Brown House describes it as follows:
"Brick with brownstone trim, large square main block plus rear wing, three stories, hipped roof with flat deck, modillion cornice with turned balustrade, Chinese lattice work balustrade on upper deck, five-bay facade with pedimented projecting center bay, Doric entrance porch under Palladian window, central hall plan, one of the most elegantly decorated houses of this period in America. Built 1786-1788; Joseph Brown, architect."Submitted: June 12, 2012.
Database Locator Identification Number: p207567
File Size: 2.240 Megabytes
To see the metadata that may be embedded in this photo, sign in and then return to this page.
