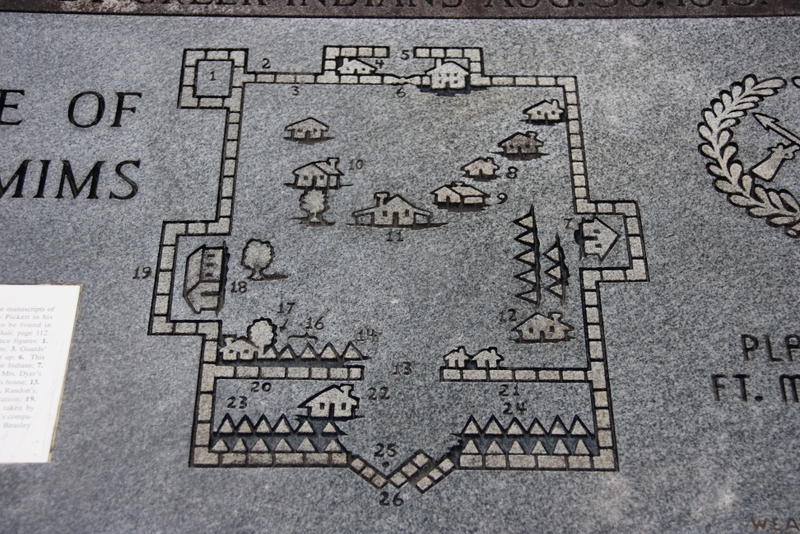Photograph as originally submitted to
this page in the Historical Marker Database
www.HMdb.org.
Click on photo to resize in browser. Scroll down to see metadata.
Photographer: TRCP Alliance
Taken: June 22, 2013
Caption:
The Plan of Fort Mims | Additional Description:
Copied Excerpt:
This plan of Fort Mims was found among the manuscripts of General Claiborne, and first published by Pickett in his
History of Alabama, ii., 265. It may also be found in Claiborne's
Life and Times of General Same Dale, page 112,
The following is an explanation of the reference figures:
1. Blockhouse;
2. Pickets cut away by the Indians;
3. Guards station;
4. Guardhouse;
5. Western gate, but not up;
6. This gate was shut, but a hole was cut through by the Indians;
7. Captain Bailey's station;
8. Steadham's house;
9. Mrs. Dyer's house;
10. Kitchen;
11. Mim's house;
12. Randon's house;
13. Old gateway, open;
14. Ensign Chambliss' tent;
16. Randon's;
17. Captain Middleton's;
18. Captain Jack's station;
19. Portholes taken by Indians;
20. & 21. Portholes Taken by Indians;
22. Major Beasley's cabin;
23. Captain Jack's company;
24. Captain Middleton's company;
25. Where Beasley fell;
26 Eastern gate, where Indians entered.
Submitted: June 30, 2013, by Timothy Carr of Birmingham, Alabama.
Database Locator Identification Number: p246111
File Size: 0.493 Megabytes
To see the metadata that may be embedded in this photo, sign in and then return to this page.
