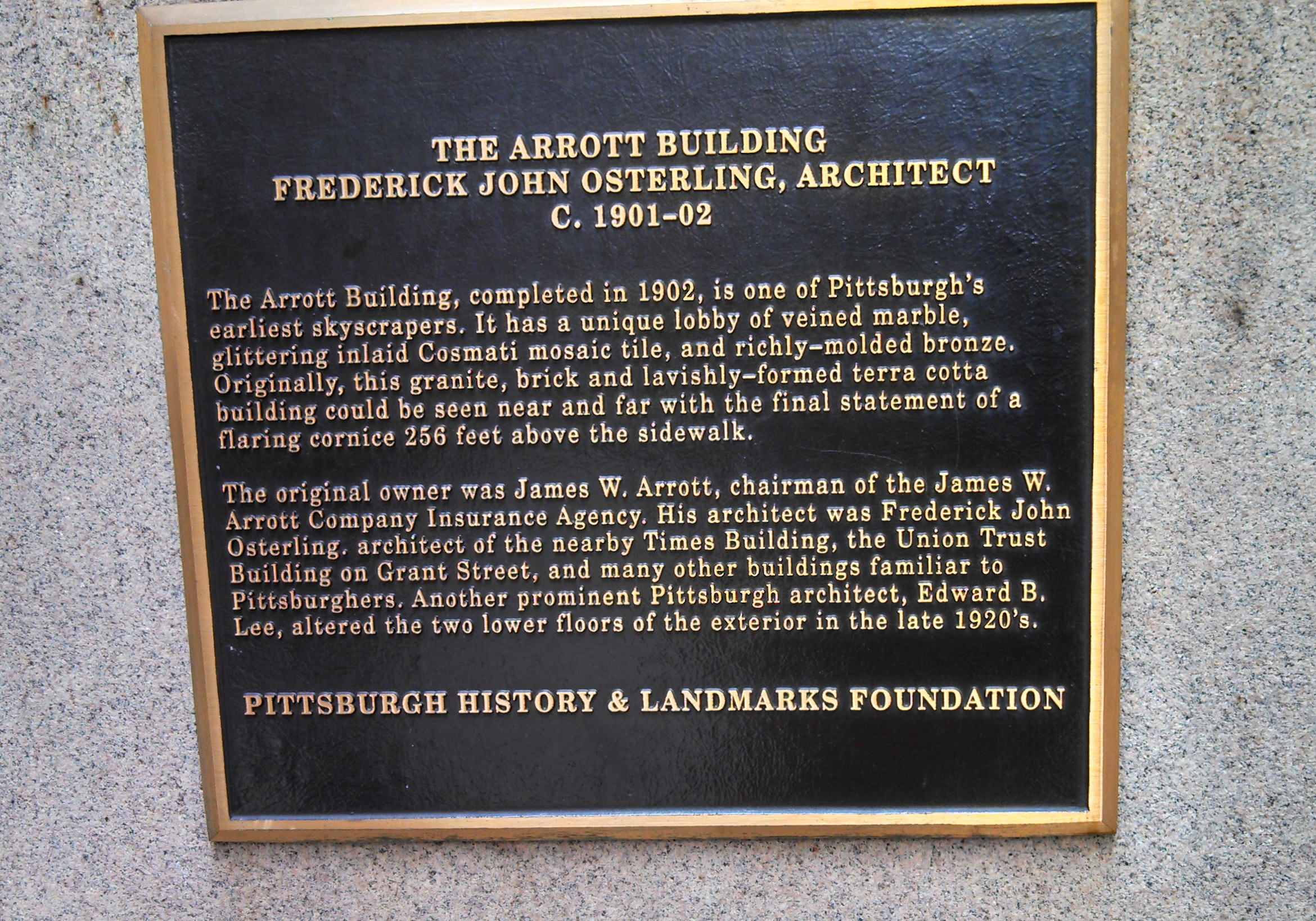Photograph as originally submitted to
this page in the Historical Marker Database
www.HMdb.org.
Click on photo to resize in browser. Scroll down to see metadata.
Photographer: Mike Wintermantel
Taken: July 31, 2013
Caption:
Arrott Building Description plaque | Additional Description:
The Arrott Building
Frederick John Osterling, Architect
C. 1901-02
The Arrott Building, completed in 1902, is one of Pittsburgh's earliest skyscrapers. It has a unique lobby of veined marble, glittering inlaid Cosmati tile, and richly-molded bronze. Originally, this granite, brick and lavishly-formed terra cotta building could be seen near and far with the final statement of a flaring cornice 256 feet above the sidewalk.
The original owner was James W. Arrott, chairman of the James W. Arrott Company Insurance Agency. His architect was Frederick John Osterling, architect of the nearby Times Building, the Union Trust Building on Grant Street, and many other building familiar to Pittsburghers. Another prominent Pittsburgh architect, Edward B. Lee, altered the two lower floors of the exterior in the late 1920's.
Submitted: July 31, 2013, by Mike Wintermantel of Pittsburgh, Pennsylvania.
Database Locator Identification Number: p248948
File Size: 2.860 Megabytes
To see the metadata that may be embedded in this photo, sign in and then return to this page.
