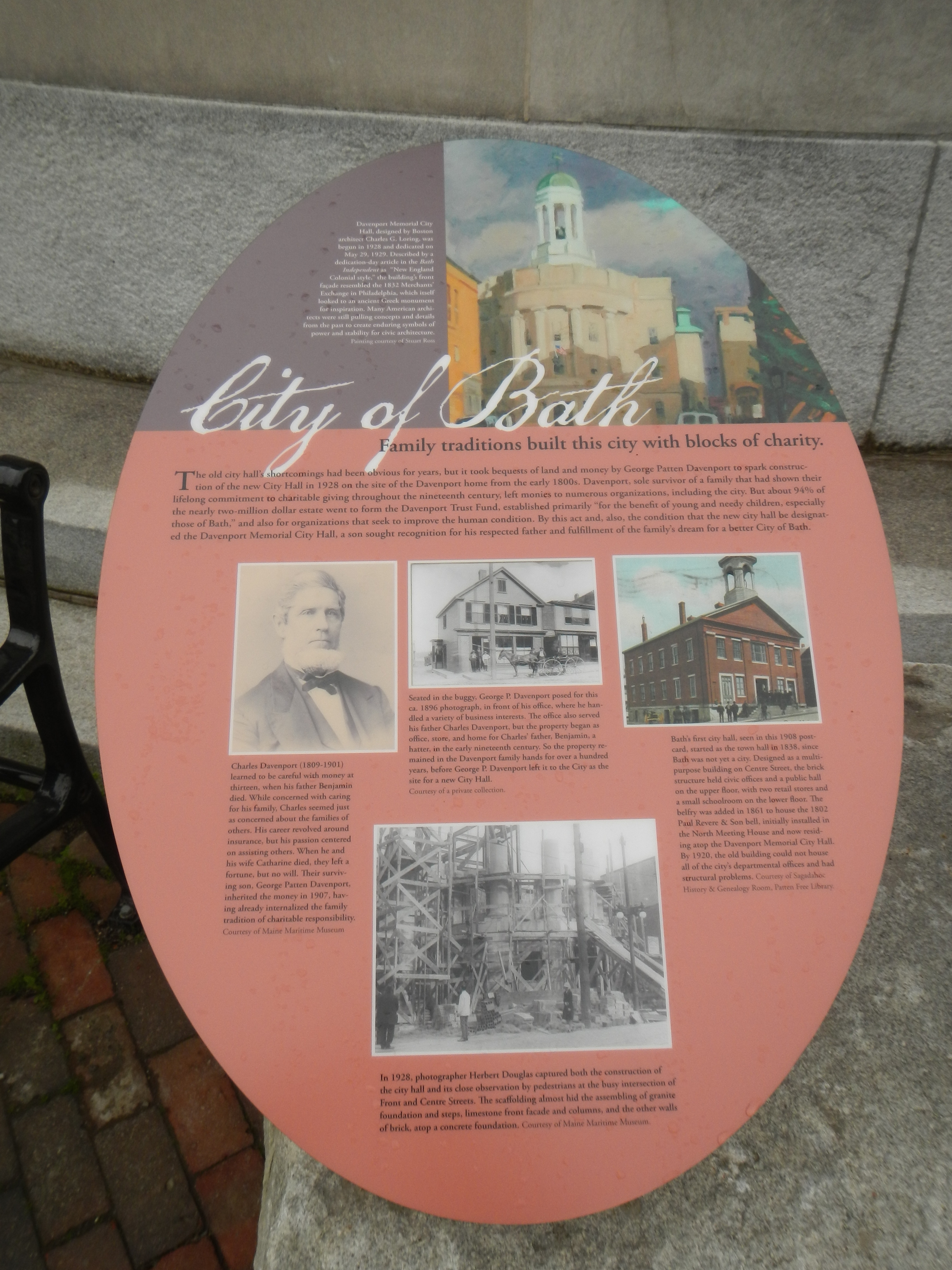Photograph as originally submitted to
this page in the Historical Marker Database
www.HMdb.org.
Click on photo to resize in browser. Scroll down to see metadata.
Photographer: Barry Swackhamer
Taken: June 6, 2014
Caption:
Family traditions built this city with blocks of charity Marker | Additional Description: Captions: (top) Davenport Memorial City Hall, designed by Boston architect Charles G. Loring, was begun in 1928 and dedicated on May 29, 1929. Described by a dedication-day article in the
Bath Independence as “New England Colonial style,” the building’s from facade resembled the 1832 Merchant’s Exchange in Philadelphia, which itself looked to an ancient Greek monument for inspiration. Many American architects were still pulling concepts and details from the past to create enduring symbols of power and stability for civic architecture.; (bottom group of photographs, clockwise from the upper left) Charles Davenport (1809-1901) learned to be careful with money at thirteen when his father Benjamin died. While concerned with caring for his family, Charles seemed just as concerned about the families of others, His career revolved around insurance, but his passion centered on assisting others. When he and his wife Catharine died, they left a fortune, but not a will. Their surviving son, George Patten Davenport, inherited the money in 1907, having already internalized the family tradition of charitable responsibility.; Seated in the buggy, George P. Davenport posed for his ca. 1896 photograph, in front of his office, where he handled a variety of business interests. The office also served his father Charles Davenport, but the property be can as office, store, and home for Charles’ father, Benjamin, a hatter, in the early nineteenth century. So the property remained in the Davenport family hands for over a hundred years, before George P. Davenport left it to the City as the site for a new City Hall.; Bath’s first city hall, seen in this 1908 postcard, started as the town hall in 1838, since Bath was not yet a city. Designed as a multi-purpose building on Centre Street, the brick structure held civic offices and a public hall on the upper floor, with two retail stores and a small schoolroom on the lower floor. The belfry was added in 1861 to house the 1802 Paul Revere & Son bell, initially installed in the North Meeting House and now residing atop the Davenport Memorial City Hall. By 1920, the old building could not house all the city’s departmental offices and had structural problems.; In 1928, photographer Herbert Douglas captured both the construction of the city hall and its close observation by pedestrians at the busy intersection of Front and Centre Streets. The scaffolding almost hide the assembling of granite foundation and steps, limestone front facade and columns, and other walls of brick, atop a concrete foundation.
Submitted: September 13, 2014, by Barry Swackhamer of Brentwood, California.
Database Locator Identification Number: p285591
File Size: 3.406 Megabytes
To see the metadata that may be embedded in this photo, sign in and then return to this page.
