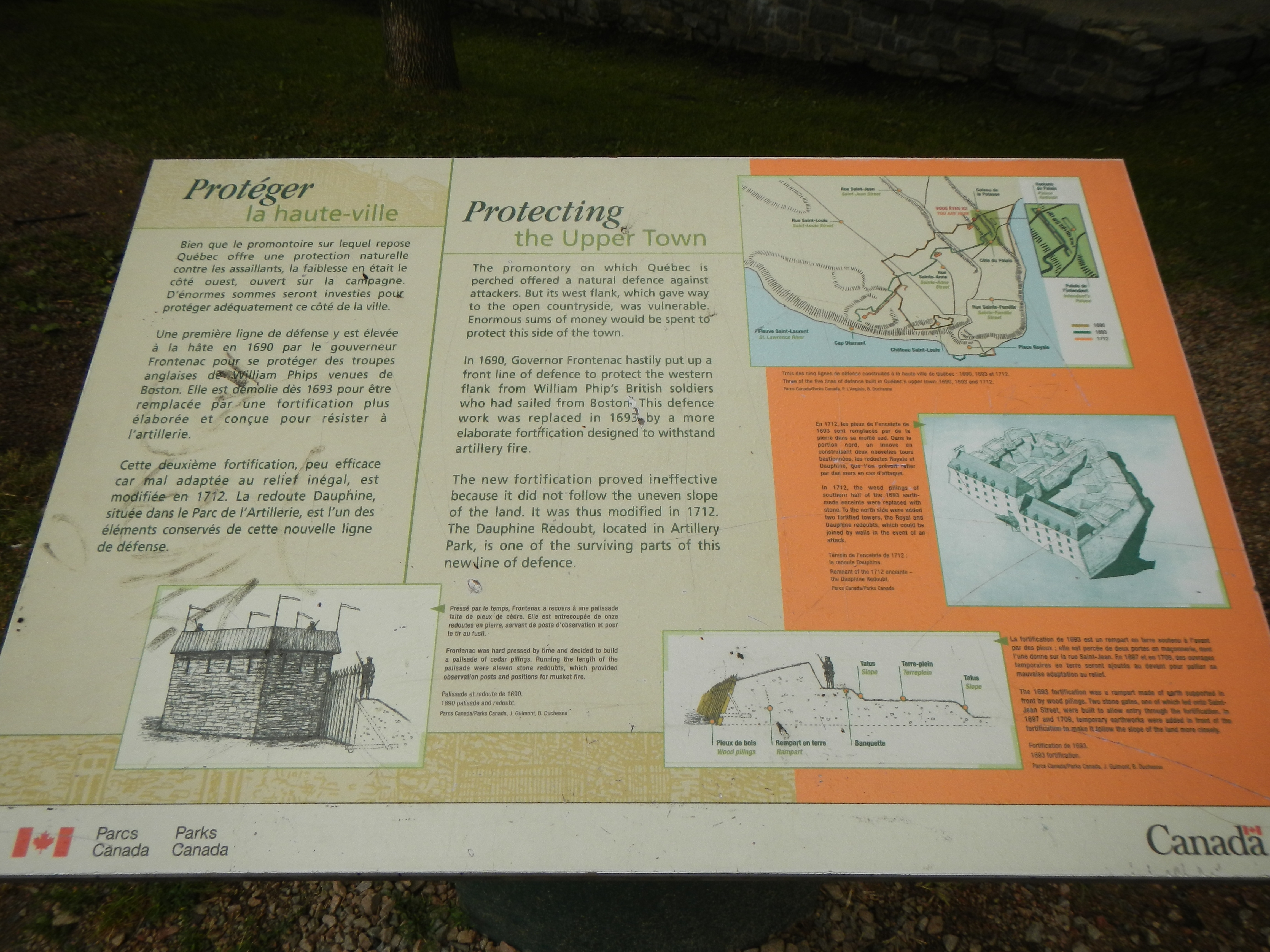Photograph as originally submitted to
this page in the Historical Marker Database
www.HMdb.org.
Click on photo to resize in browser. Scroll down to see metadata.
Photographer: Barry Swackhamer
Taken: July 28, 2014
Caption:
Protecting the Upper Town Marker | Additional Description: Captions (English / French): (bottom left) 1690 palisade and redoubt. Frontenac was hard pressed by time and decided to build a palisade of cedar pilings. Running the length of the palisade were eleven stone redoubts, which provided observation posts and postions for musket fire. / Palissade de redoute de 1690. Pressé par le temps, Frontenac a recours à une palissade faite de pieux de cèdre. Elle est entrecoupée de onze redoutes en pierre, servant de poste d’observation et pour le tir au fusil.; (top right) Three of the five lines of defence built in Québec’s upper town: 1690, 1693, 1712. / Trois des cinq lignes de défense construites à la haute ville de Québec: 1690, 1693, 1712.; (middle right) Remnants of the 1712 enceinte - the Dauphine Redoubt. In 1712, the wood pilings of southern half of the the 1693 earth-made enceinte were replaced with stone. To the north side were added two fortified towers, the Royal and Dauphine redoubts, which could be joined by walls in the event of an attack. / Témein de l’enceinte de 1712: la redoute Dauphine. En 1712, les pieux de l’enceinte de 1693 sont remplacés par de pierre dans sa moitié sud. Dans la portion nord, on innove en construisant deux nouvelles tours bastionnées, les redoutes Royale et Dauphine, que l’on prévoit relier par des murs en cas d’attaque.; (bottom right) The 1693 fortification was a rampart made of earth supported in front by wood pilings. Two stone gates, one of which led onto Saint-Jean Street, were built to allow entry through the fortification. In 1697 and 1709, temporary earthworks were added in front of the fortification to make it follow the slope of the land more closely. / La fortification de 1693 est un rempart en terre soutenu à l’avant par des pieux; elle est percée de deux portes en maçonnerie, dont l’une donne sur la rue Saint-Jean. En 1697 et en 1709. des ouvrages temporaires en terre seront ajoutés au devant pour pailler sa mauvaise adaptation au relief.
Submitted: March 13, 2015, by Barry Swackhamer of Brentwood, California.
Database Locator Identification Number: p302476
File Size: 3.125 Megabytes
To see the metadata that may be embedded in this photo, sign in and then return to this page.
