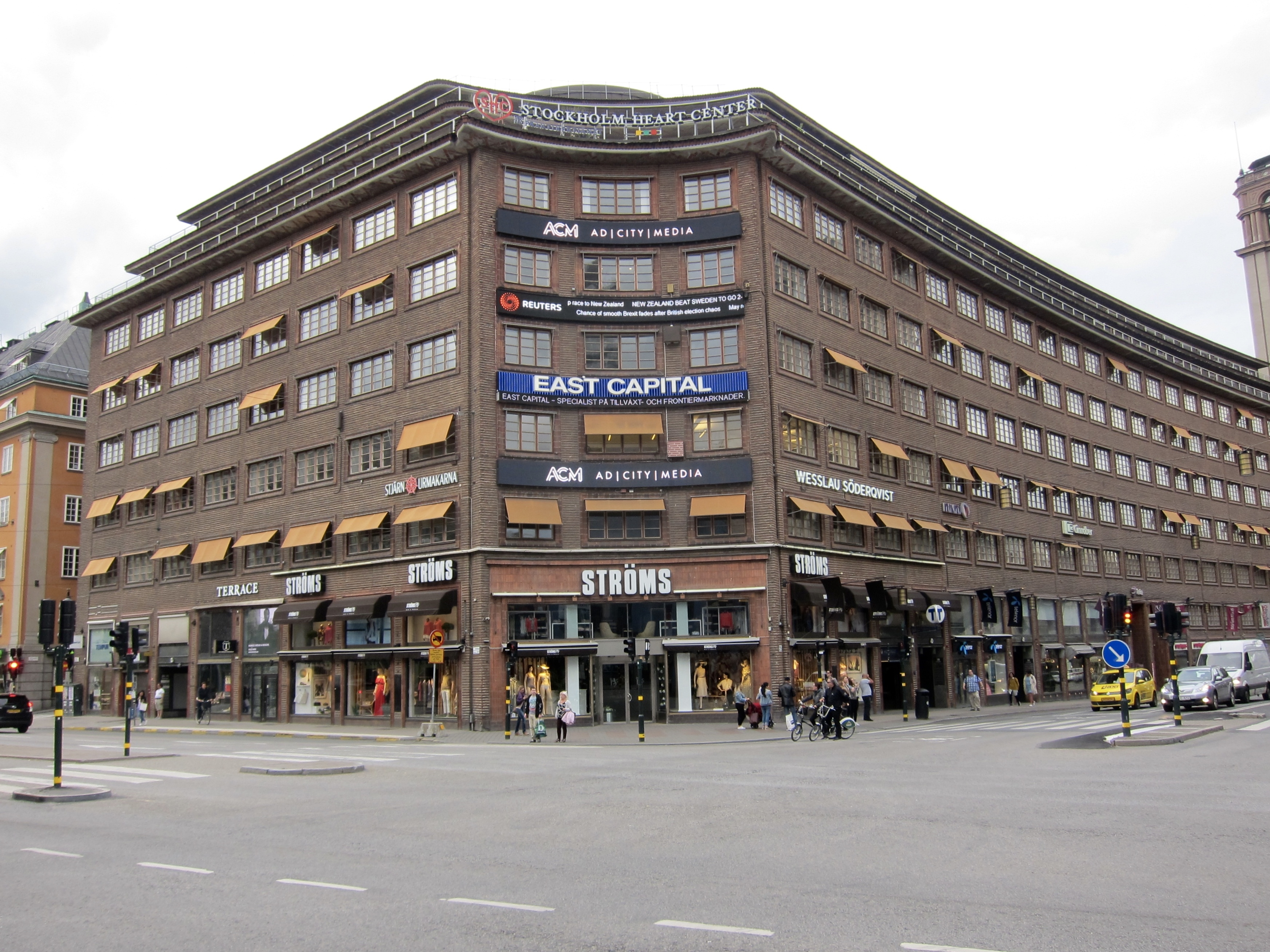Photograph as originally submitted to
this page in the Historical Marker Database
www.HMdb.org.
Click on photo to resize in browser. Scroll down to see metadata.
Photographer: Andrew Ruppenstein
Taken: June 11, 2017
Caption:
Centrumhuset / Center Building | Additional Description:
The Center Building occupies a whole block, limited by Kungsgatan, Sveavägen, Malmskillnadsgatan and Apelbergsgatan. Typical of the building is the somewhat unusual brick architecture and the winding concave corner towards Sveavägen-Kungsgatan. The building was designed as a business and office building with a large shopping hall on the ground floor, which could be provided via subway. The top three floors are retracted and escalated. The facade is highly articulated with profiled brick, landscape, sprinkled windows and a protruding roof foot, which gives a powerful shadow effect. The building is constructed with an inner iron pillar frame. The building style is in the transition from classicalism to functionalism, with clear inspiration from German expressionism. - Wikipedia
Submitted: August 10, 2017, by Andrew Ruppenstein of Lamorinda, California.
Database Locator Identification Number: p393735
File Size: 2.480 Megabytes
To see the metadata that may be embedded in this photo, sign in and then return to this page.
