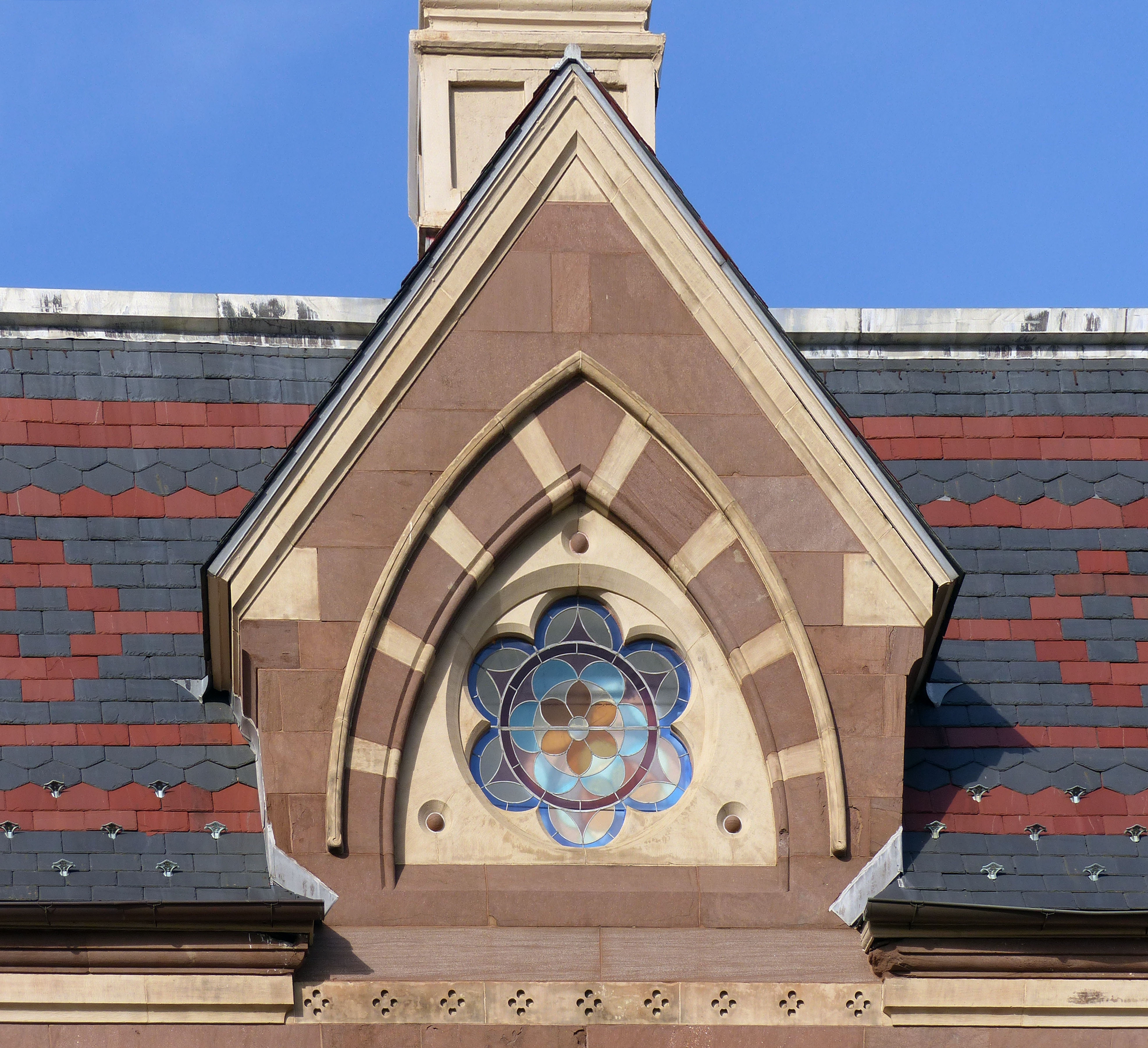Photograph as originally submitted to
this page in the Historical Marker Database
www.HMdb.org.
Click on photo to resize in browser. Scroll down to see metadata.
Photographer: Allen C. Browne
Taken: March 11, 2018
Caption:
Stained Glass Window | Additional Description:
Over the front door of Chapel Hall
“The ‘Main Central Building’ at Gallaudet College, Chapel Hall is one of the finest examples of post-Civil War collegiate architecture in the United States and is the focal point of this nationally significant educational institution. It is a picturesque, brownstone, High Victorian Gothic Revival building designed by Frederick C. Withers of the leading mid-19th century firm of Vaux, Withers and Co. Its design reflects the romantic architectural associationalism prevalent in post-Civil War America. The building was consciously designed to be a symbol of the national importance of the
institution—the only collegiate institution for the deaf in the United States. The building has a rather ecclesiastical character and was an early important building in Washington
in the Ruskinian Gothic Revial style with constructional polychromy and assymmetrical planning.” – National Register Form
Submitted: March 13, 2018, by Allen C. Browne of Silver Spring, Maryland.
Database Locator Identification Number: p419094
File Size: 1.799 Megabytes
To see the metadata that may be embedded in this photo, sign in and then return to this page.
