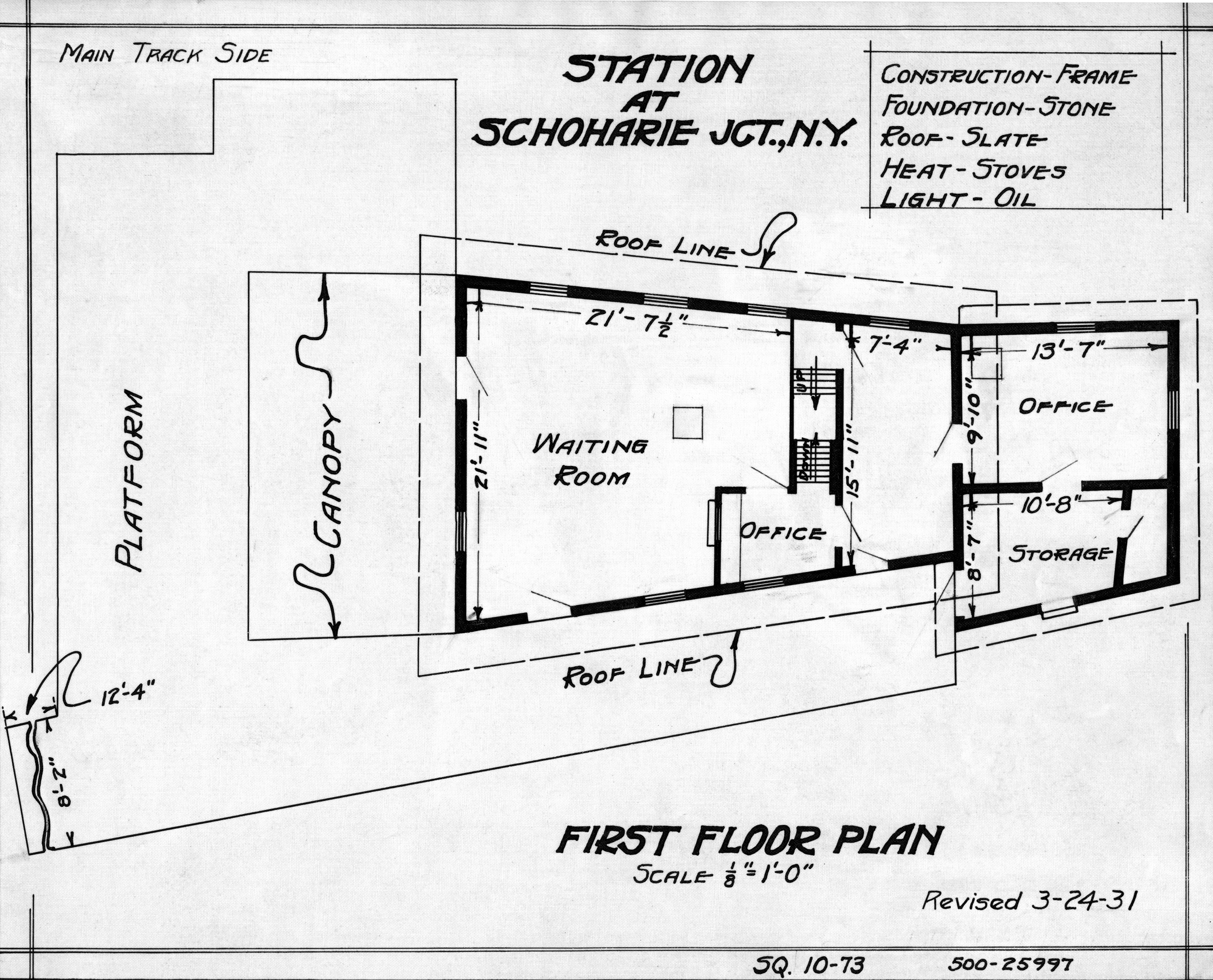Photograph as originally submitted to
this page in the Historical Marker Database
www.HMdb.org.
Click on photo to resize in browser. Scroll down to see metadata.
Photographer: Bridge Line Historical Society
Taken: June 2008
Caption:
Schoharie Junction Station Plan-View Drawing | Additional Description: A 1931 plan-view drawing of the first floor of the Schoharie Junction Station shows that the station had an unusual shape with very few right angles. This was due to its location on a triangular plot at the junction of two converging rail lines. One thing that makes this station unique is the placement of station agent's bay window on the second floor rather than the first floor. A later revision of this drawing dated 9-15-33 indicates that the single story addition on the left labeled "Office" and "Storage" in this drawing had been removed. Drawing courtesy of the Bridge Line Historical Society.
Submitted: May 10, 2009, by Howard C. Ohlhous of Duanesburg, New York.
Database Locator Identification Number: p62601
File Size: 2.136 Megabytes
To see the metadata that may be embedded in this photo, sign in and then return to this page.
