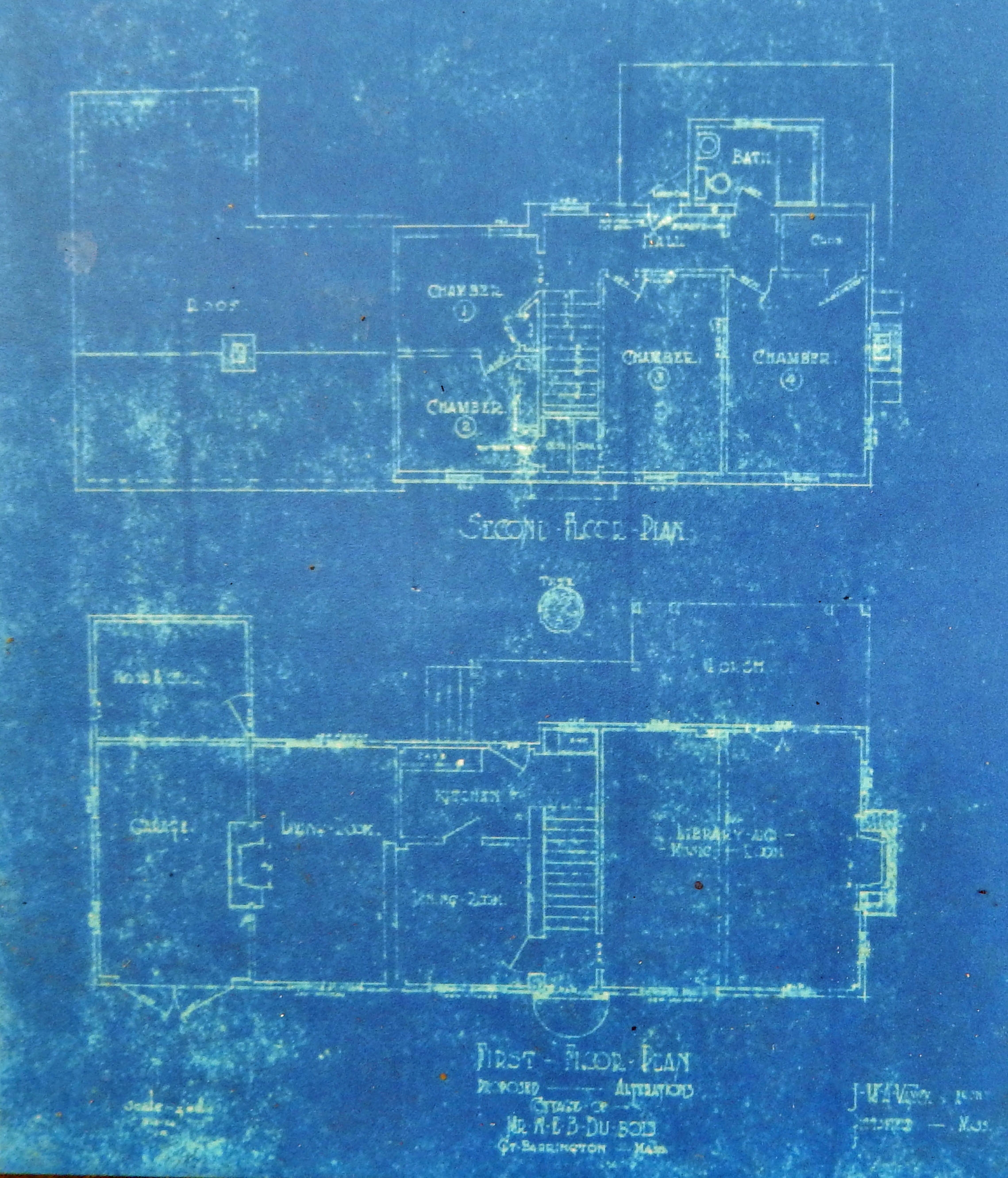Photograph as originally submitted to
this page in the Historical Marker Database
www.HMdb.org.
Click on photo to resize in browser. Scroll down to see metadata.
Photographer: W.E.B. Du Bois Papers, Special Collections & University Archives, University of Mass. Amherst
Caption:
Marker detail: House Renovation Blueprint | Additional Description: Soon after Du Bois acquired the property in 1928, he hired local architect J. McArthur Vance to create a blueprint for renovating the house. Du Bois' plans included a new living room, dining room, and kitchen, a spacious library and music room with a new fireplace and French doors opening out on to a broad porch, four bedrooms, a garage, plaster walls, and indoor plumbing and central heating.
Submitted: April 1, 2022, by Cosmos Mariner of Cape Canaveral, Florida.
Database Locator Identification Number: p646072
File Size: 0.925 Megabytes
To see the metadata that may be embedded in this photo, sign in and then return to this page.
