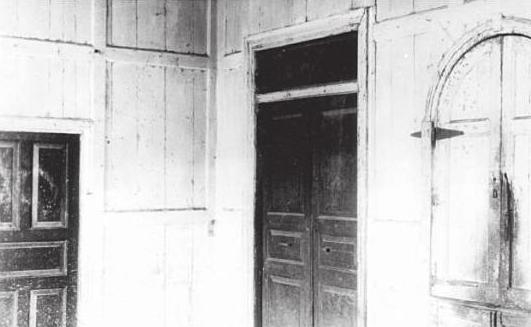Photograph as originally submitted to
this page in the Historical Marker Database
www.HMdb.org.
Click on photo to resize in browser. Scroll down to see metadata.
Photographer:
Sunken Plantations: The Santee Cooper Project by Douglas W. Bostick
Taken: 1939
Caption:
Hanover House - Interior Wall | Additional Description: The interior walls of Hanover House were made by running vertical boards from floor to ceiling. Horizontal beams were added for support.
Submitted: August 2, 2009, by Brian Scott of Anderson, South Carolina.
Database Locator Identification Number: p72642
File Size: 0.023 Megabytes
To see the metadata that may be embedded in this photo, sign in and then return to this page.
