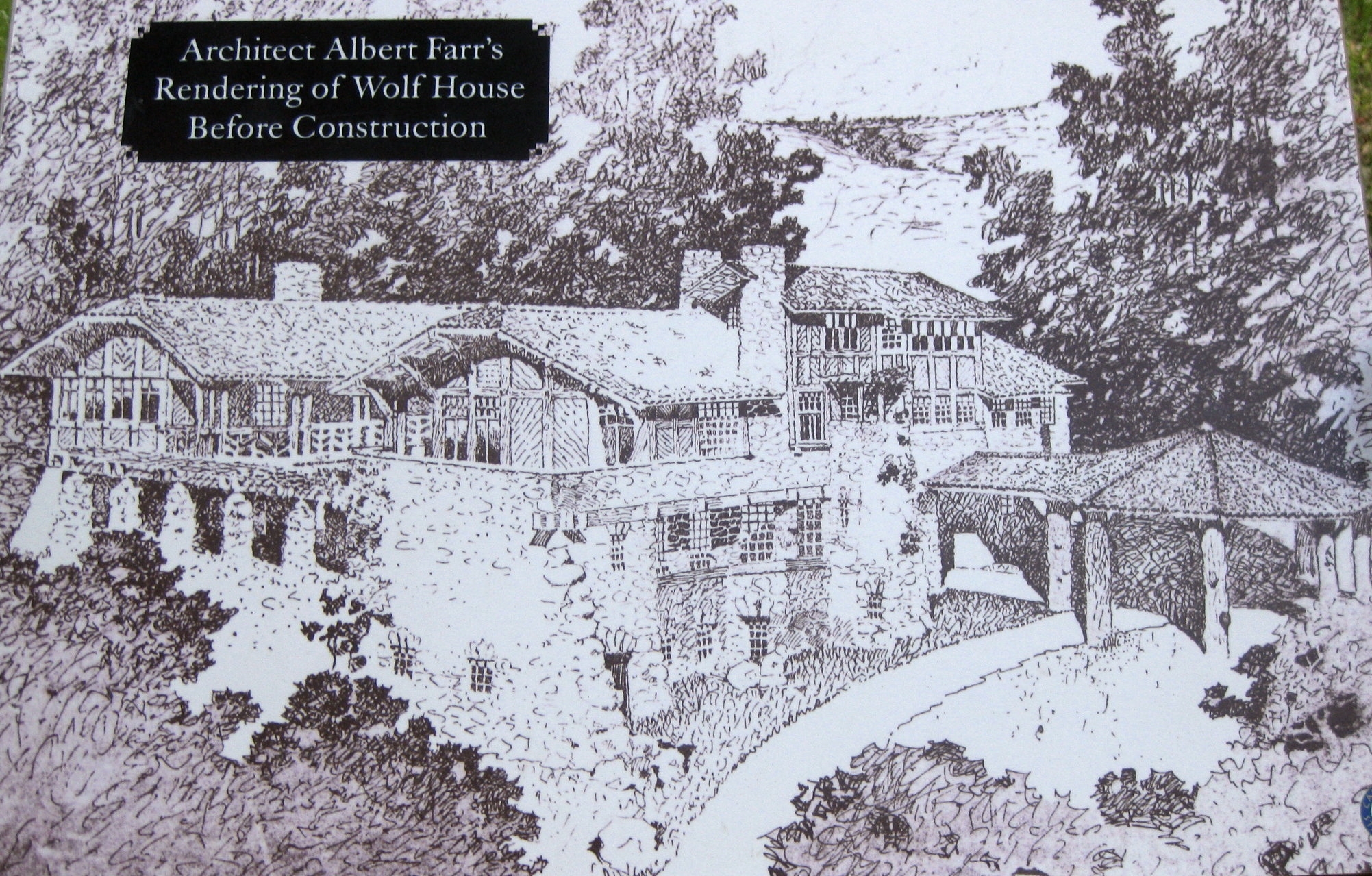Photograph as originally submitted to
this page in the Historical Marker Database
www.HMdb.org.
Click on photo to resize in browser. Scroll down to see metadata.
Photographer: Andrew Ruppenstein
Taken: November 28, 2009
Caption:
London's Dream House: Architect Albert Farr's Rendering of Wolf House Before Construction | Additional Description:
{From the interpretive sign}: Construction began in 1911. Influenced by the catastrophic San Francisco earthquake and firestorm, London worked closely with architect Albert Farr. The rustic, fireproof design used local volcanic rock and unpeeled redwood mounted on a concrete foundation that could hold a 40 story building.
The four-story, 15,000 square foot house commanded a view of the Sonoma Valley. Its 26 rooms and 9 fireplaces cost about $50,000 and included such modern conveniences as hot water, heating, electic lighting, and refrigerating and vacuum cleaning plants.
Submitted: November 30, 2009, by Andrew Ruppenstein of Lamorinda, California.
Database Locator Identification Number: p87809
File Size: 0.971 Megabytes
To see the metadata that may be embedded in this photo, sign in and then return to this page.
