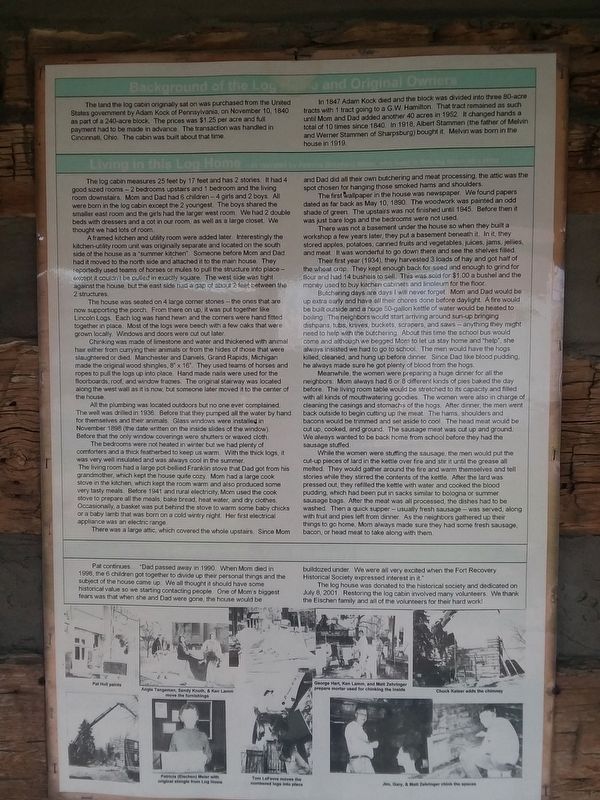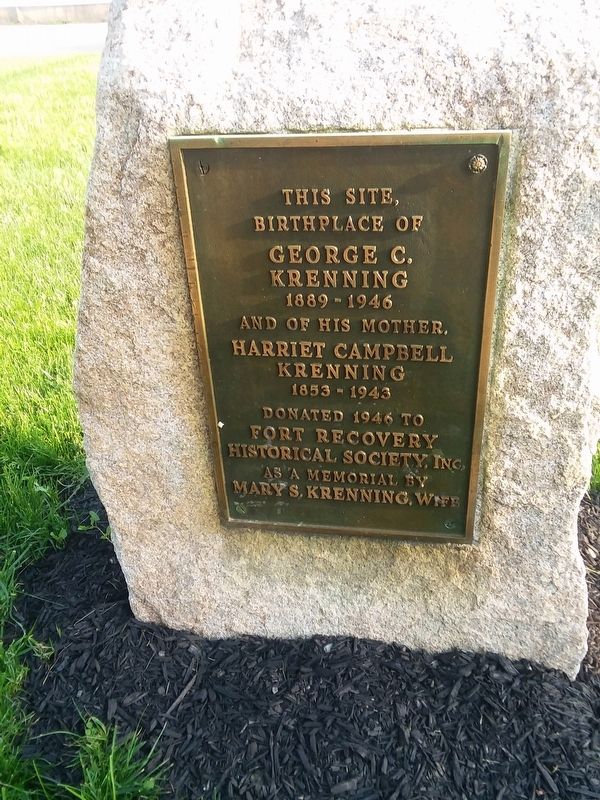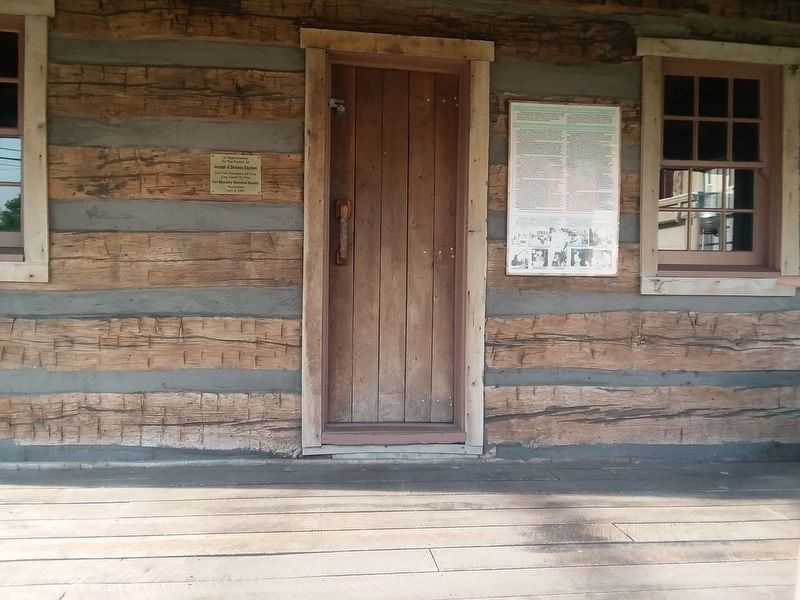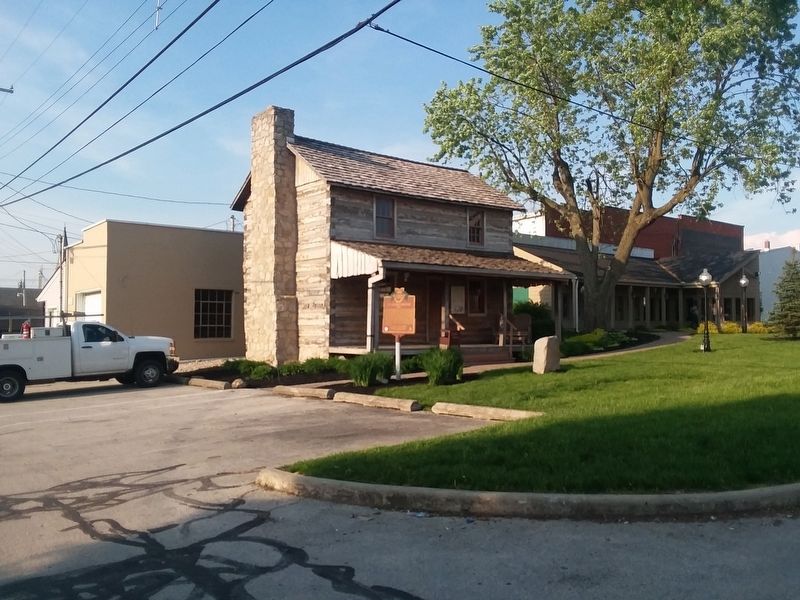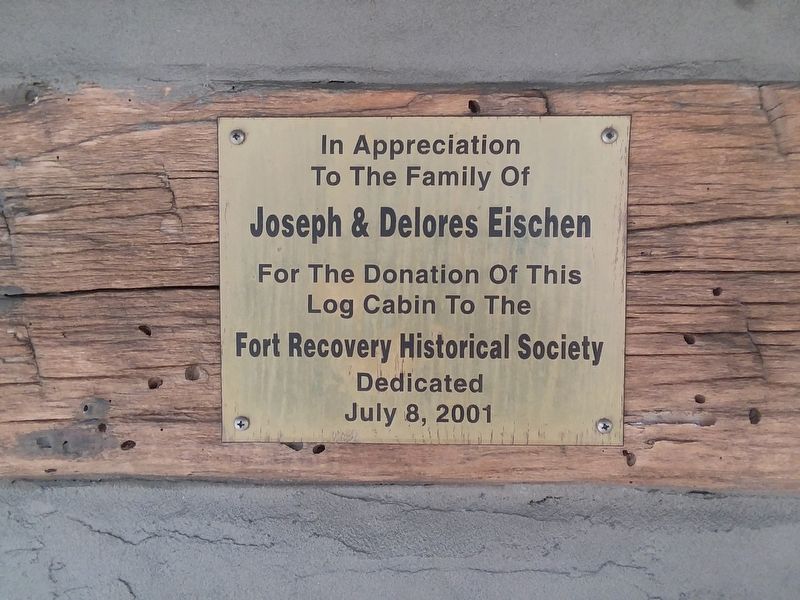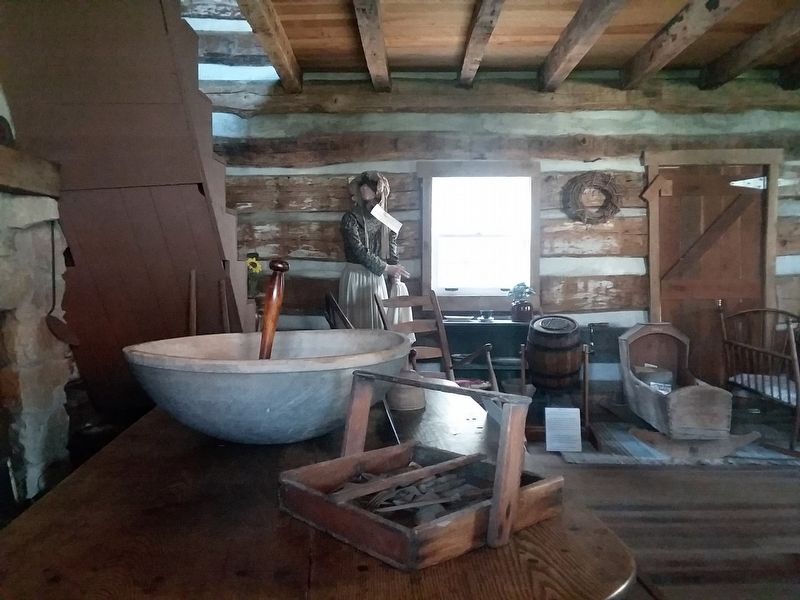Background of the Log Home and Original Owners
Background of the Log Home and Original Owners
The land the log cabin originally sat on was purchased from the United States government by Adam Kock of Pennsylvania, on November 10, 1840 as part of a 240-acre block. The prices was $1.25 per acre and full payment had to be made in advance. The transaction was handled in Cincinnati, Ohio. The cabin was built about that time.
In 1847 Adam Kock died and the block was divided into three 80-acre tracts with 1 tract going to a G.W. Hamilton. That tract remained as such until Mom and Dad added another 40 acres in 1952. It changed hands a total of 10 times since 1840. In 1918, Albert Stammen (the father of Melvin and Werner Stammen of Sharpsburg) bought it. Melvin was born in the house in 1919.
Living in this Log Homer
The log cabin measures 25 feet by 17 feet and has 2 stories. It had 4
good sized rooms - 2 bedrooms upstairs and 1 bedroom and the living
room downstairs. Mom and Dad had 6 children - 4 girls and 2 boys. All
were born in the log cabin except the 2 youngest. The boys shared the
smaller east room and the girls had the larger west room. We had 2 double
beds with dressers and a cot in our room, as well as a large closet. We
thought we had lots of room.
A framed kitchen and utility room were added later. Interestingly the kitchen-utility
room unit was originally separate and located on the south side of the house as a "summer kitchen". Someone before Mom and Dad had it moved to the north side and attached it to the main house. They reportedly used teams of horses or mules to pull the structure into place - except it couldn't be pulled in exactly square. The west side was tight against the house, but the east side had a gap of about 2 feet between the 2 structures.The house was seated on 4 large corner stones - the ones that are now supporting the porch. From there on up, it was put together like Lincoln Logs. Each log was hand hewn and the corners were hand fitted together in place. Most of the logs were beech with a few oaks that were grown locally. Windows and doors were cut out later.
Chinking was made of limestone and water and thickened with animal hair either from currying their animals or from the hides of those that were slaughtered or died. Manchester and Daniels, Grand Rapids, Michigan made the original wood shingles, 8” x 16". They used teams of horses and ropes to pull the logs up into place. Hand made nails were used for the floorboards, roof, and window frames. The original stairway was located along the west wall as it is now, but someone later moved it to the center of the house.
All the plumbing was located outdoors but no one ever complained. The well
was drilled in 1936. Before that they pumped all the water by hand for themselves and their animals. Glass windows were installed in November 1898 (the date written on the inside slides of the window). Before that the only window coverings were shutters or waxed cloth.The bedrooms were not heated in winter but we had plenty of comforters and a thick featherbed to keep us warm. With the thick logs, it was very well insulated and was always cool in the summer. The living room had a large pot-bellied Franklin stove that Dad got from his grandmother, which kept the house quite cozy. Mom had a large cook stove in the kitchen, which kept the room warm and also produced some very tasty meals. Before 1941 and rural electricity, Mom used the cook stove to prepare all the meals, bake bread, heat water, and dry clothes. Occasionally, a basket was put behind the stove to warm some baby chicks or a baby lamb that was born on a cold wintry night. Her first electrical appliance was an electric range.
There was a large attic, which covered the whole upstairs. Since Mom and Dad did all their own butchering and meat processing, the attic was the spot chosen for hanging those smoked hams and shoulders.
The first wallpaper in the house was newspaper. We found papers dated as far back as May 10, 1890. The woodwork was painted an odd shade of green. The upstairs was
not finished until 1945. Before then it was just bare logs and the bedrooms were not used.There was not a basement under the house so when they built a workshop a few years later, they put a basement beneath it. In it, they stored apples, potatoes, canned fruits and vegetables, juices, jams, jellies, and meat. It was wonderful to go down there and see the shelves filled.
Their first year (1934), they harvested 3 loads of hay and got half of the wheat crop. They kept enough back for seed and enough to grind for flour and had 14 bushels to sell. This was sold for $1.00 a bushel and the money used to buy kitchen cabinets and linoleum for the floor.
Butchering days are days I will never forget. Mom and Dad would be up extra early and have all their chores done before daylight. A fire would be built outside and a huge 50-gallon kettle of water would be heated to boiling. The neighbors would start arriving around sun-up bringing dishpans, tubs, knives, buckets, scrapers, and saws - anything they might need to help with the butchering. About this time the school bus would come and although we begged Mom to let us stay home and “help", she always insisted we had to go to school. The men would have the hogs killed, cleaned, and hung up before dinner. Since Dad like blood pudding, he always made sure he got plenty of blood from the hogs.
Meanwhile,
the women were preparing a huge dinner for all the neighbors. Mom always had 6 or 8 different kinds of pies baked the day before. The living room table would be stretched to its capacity and filled with all kinds of mouthwatering goodies. The women were also in charge of cleaning the casings and stomachs of the hogs. After dinner, the men went back outside to begin cutting up the meat. The hams, shoulders and bacons would be trimmed and set aside to cool. The head meat would be cut up, cooked, and ground. The sausage meat was cut up and ground. We always wanted to be back home from school before they had the sausage stuffed.While the women were stuffing the sausage, the men would put the cut-up pieces of lard in the kettle over fire and stir it until the grease all melted. They would gather around the fire and warm themselves and tell stories while they stirred the contents of the kettle. After the lard was pressed out, they refilled the kettle with water and cooked the blood pudding, which had been put in sacks similar to bologna or summer sausage bags. After the meat was all processed, the dishes had to be washed. Then a quick supper - usually fresh sausage- was served, along with fruit and pies left from dinner. As the neighbors gathered up their things to go home, Mom always made sure they had some fresh sausage, bacon, or head meat to take along with
them.Topics. This historical marker is listed in these topic lists: Architecture • Settlements & Settlers. A significant historical date for this entry is May 10, 1890.
Location. 40° 24.825′ N, 84° 46.822′ W. Marker is in Fort Recovery, Ohio, in Mercer County. Marker is on Fort Site Street just north of West Butler Street (Ohio Route 119), on the right when traveling south. Touch for map. Marker is at or near this postal address: 113 Wayne St, Fort Recovery OH 45846, United States of America. Touch for directions.
Other nearby markers. At least 8 other markers are within walking distance of this marker. Welcome to the Fort Recovery Battlefield Walking Tour (here, next to this marker); The Battle of Fallen Timbers and the Treaty of Greeneville (a few steps from this marker); The Franke Historical Walkway (a few steps from this marker); Fort Recovery State Historic Site (a few steps from this marker); St. Clair’s Defeat (1791) / Wayne’s Victory (1794) (a few steps from this marker); Prologue to 1791 (a few steps from this marker); Sha'anoe Warrior Monument (within shouting distance of this marker); VanTrees Donation (within shouting distance of this marker). Touch for a list and map of all markers in Fort Recovery.
Credits. This page was last revised on February 11, 2021. It was originally submitted on February 9, 2021, by Craig Doda of Napoleon, Ohio. This page has been viewed 192 times since then and 26 times this year. Photos: 1, 2, 3, 4, 5, 6. submitted on February 9, 2021, by Craig Doda of Napoleon, Ohio. • Devry Becker Jones was the editor who published this page.
