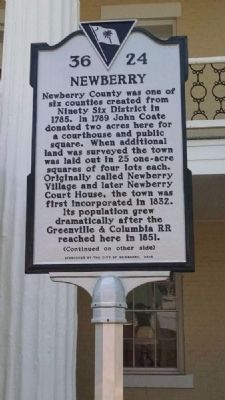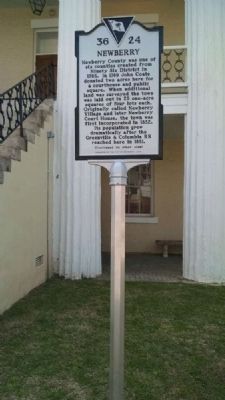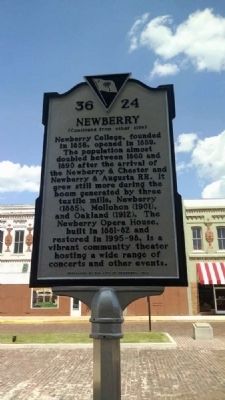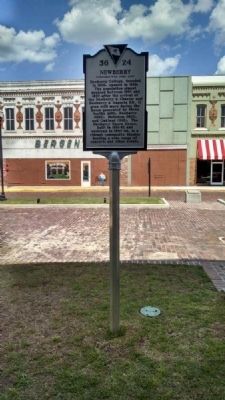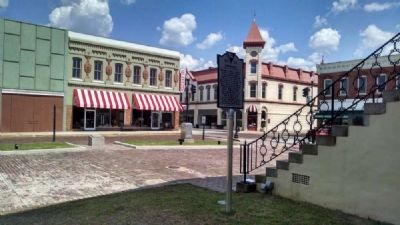Newberry in Newberry County, South Carolina — The American South (South Atlantic)
Newberry
Front
Newberry County was one of six counties created from Ninety Six District in 1785. In 1789 John Coate donated two acres here for a courthouse and public square. When additional land was surveyed the town was laid out in 25 one-acre squares of four lots each. Originally called Newberry Village and later Newberry Court House, the town was first incorporated in 1832. Its population grew dramatically after the Greenville & Columbia RR reached here in 1851.
Reverse
Newberry County, founded in 1856, opened in 1859. The population almost doubled between 1860 and 1890 after the arrival of the Newberry & Chester and Newberry & Augusta RR. It grew still more during the boom generated by three textile mills, Newberry (1885), Mollohon (1901), and Oakland (1912). The Newberry Opera House, built in 1881-82 and restored in 1995-98, is a vibrant community theater hosting a wide range of concerts and other events.
Erected 2014 by City of Newberry. (Marker Number 36-24.)
Topics. This historical marker is listed in these topic lists: Education • Railroads & Streetcars • Settlements & Settlers. A significant historical year for this entry is 1785.
Location. 34° 16.467′ N, 81° 37.183′ W. Marker is in Newberry , South Carolina, in Newberry County. Touch for map. Marker is at or near this postal address: 1121 Caldwell Street, Newberry SC 29108, United States of America. Touch for directions.
Other nearby markers. At least 8 other markers are within walking distance of this marker. Old Court House (within shouting distance of this marker); Korean War (within shouting distance of this marker); Vietnam War (within shouting distance of this marker); Newberry County Confederate Monument (within shouting distance of this marker); Calvin Crozier (within shouting distance of this marker); National WWII Memorial (about 300 feet away, measured in a direct line); Newberry County World War I Monument (about 300 feet away); The Opera House (about 300 feet away). Touch for a list and map of all markers in Newberry.
Also see . . .
1. City of Newberry. Founded in 1789 and steeped in history, Newberry is in the midst of an economic and cultural renaissance that has been recognized nationally in the New York Times, Wall Street Journal, Atlanta Journal Constitution, and Southern Living. (Submitted on May 31, 2015, by Brian Scott of Anderson, South Carolina.)
2. Newberry, South Carolina. Wikipedia entry. (Submitted on May 31, 2015, by Brian Scott of Anderson, South Carolina.)
3. Newberry County, South Carolina. Newberry County is a progressive county, rich in history, agriculture, natural resources, green spaces, beautiful waterways and strong community values, and which possesses exceptional educational, cultural, recreational and health care resources that are well balanced with high quality and strategically located job opportunities in a safe and harmonious environment supported by infrastructure where diverse people and businesses thrive together. (Submitted on May 31, 2015, by Brian Scott of Anderson, South Carolina.)
4. Newberry County, South Carolina. Wikipedia entry. (Submitted on May 31, 2015, by Brian Scott of Anderson, South Carolina.)
5. Greenville and Columbia Railroad. Wikipedia entry. (Submitted on May 31, 2015, by Brian Scott of Anderson, South Carolina.)
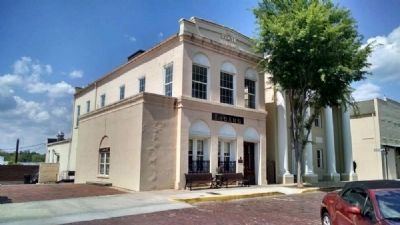
Photographed By Brian Scott, May 3, 2015
6. Old Newberry Bank (c. 1852)
1117 Boyce Street
1117 Boyce Street
The first banking institution in Newberry was established here ca. 1852. this rectangular stuccoed building is brick with a stepped gable and an egg and dart motif on the cornice. The windows are in recessed arches. (Source: Newberry Historic District National Register of Historic Places Nomination Form, 1974).
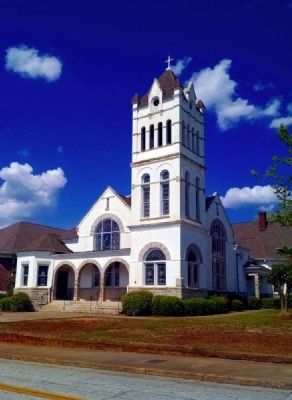
Photographed By Brian Scott, May 3, 2015
7. Central Methodist Church (c. 1901, Romanesque Revival)
National Register of Historic Places
National Register of Historic Places
Built in 1901, this polychrome Romanesque Revival edifice was designed by famed architect Reuben Harrison Hunt of Chattanooga, Tennessee and constructed by C.C. ("Cam") David at a cost of $12,000. The church commands a full city block. The asymmetrical building rises from a lower facade of natural granite to white crick facing its left one story turret, recessed center and right three-story square bell tower. Terra cotta belt courses encircle the bell tower below and above two narrow windows on the second floor. The belfry design, on each elevation, four narrow arched openings below a tiled pyramid roof with corner tiled pinnacles. Additions to the church since 1930 extent the rear and right rear of the building. (Newberry Historic District National Register Nomination Form, 1974)
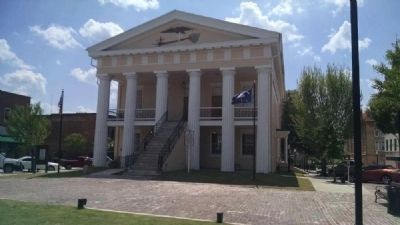
Photographed By Brian Scott, May 3, 2015
8. Fourth Newberry Courthouse (1852, Greek Revival)
1121 Caldwell Street
1121 Caldwell Street
In the center of the public square stands the fourth of five courthouses built for Newberry County. Designed by Jacob Graves, it was constructed ca. 1850 of stuccoed brick in the Greek revival style. Six fluted Tuscan columns support a massive pediment that contains a Reconstruction-era bas relief. There is an intricate Doric entablature and a central stairway with iron railings. The building is surrounded by a landscaped square with carriage-type street lights. (Newberry Historic District National Register of Historic Places Nomination Form, 1974)
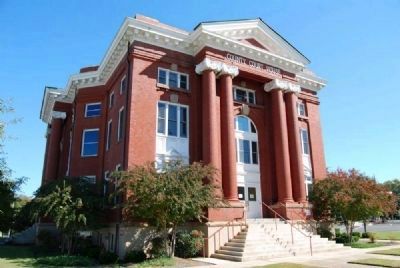
Photographed By Brian Scott, May 3, 2015
9. Fifth Newberry County Courthouse (1908, Neo-classical)
1226 College Street
1226 College Street
Constructed in 1908 at the cost of $50,000, this monumental building of red brick and terra cotta was designed by noted architect Frank P. Mil burn in the neoclassical style. The building consists of a central rectangular block, three stories above a basement, with matching west and south colossal porticos. The porticos have coupled brick Ionic columns with swags suspended from the volutes of the column capitals. The full entablature features a paneled frieze and a cornice with dentils and heavy modi 11 ions. The cornice is repeated in the pediments of the two porticos. The west elevation displays wood-framed tripartite windows with console detailing on each floor. Wood panel insets connect the first and second
floor windows, with molded pediments surmounting the central lower floor windows. Contractor for the building was George W. Waring of Columbia, S.C. In 1938 the building was enlarged with a matching red brick rear addition, designed by Columbia, S.C., architect and Newberry County native Heyward S. Singley. (Newberry Historic District National Register Nomination Form, 1974)
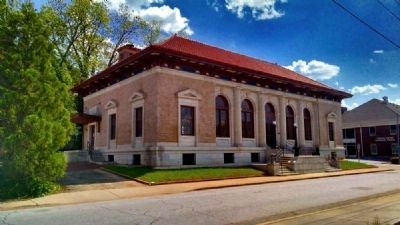
Photographed By Brian Scott, May 3, 2015
10. Newberry and Newberry College Museum (1911, Renaissance Revival)
1335 Friend Street
1335 Friend Street
Former Newberry-Saluda Regional Library. This Renaissance Revival building was built in 1911 as the Newberry Post Office with James Knox Taylor as superintending architect. It remained in continuous use as the city's post office until 1962 and in 1966 was acquired by the library board for conversion as a regional library. The building is a massive stone and brick rectangular structure on a raised basement under a hipped tile roof with flared overhangs. The facade is composed of a five-bay Doric arcade in antis, built of stone, flanked by brick pavilions with single pedimented windows. The central entrance is approached by twin flights of stone stairs. A bracketed entablature, with polychrome paneled soffits, is superimposed above the arcade and pavilions. (Newberry Historical District National Register of Historic Places Nomination Form, 1980)
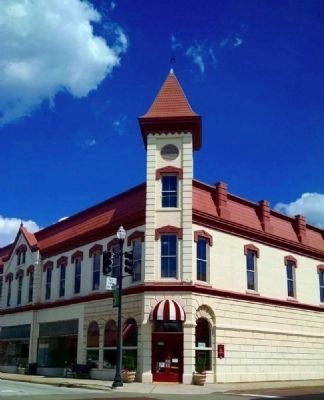
Photographed By Brian Scott, May 3, 2015
11. Old Newberry Hotel
1209 Main Street
1209 Main Street
The Newberry Hotel was opened by 1880 and is of stylized Romanesque revival design. The first floor is rusticated and a corner tower overlooks the public square. No longer used as a hotel, it now houses offices and business establishments. (Newberry Historic District National Register of Historic Places Nomination Form, 1974)
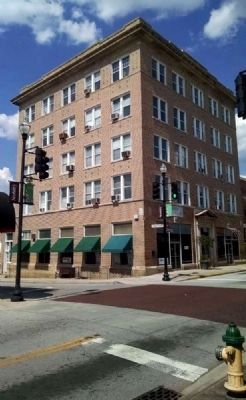
Photographed By Brian Scott, May 3, 2015
12. Parr Building (1918)
1303 Main Street
1303 Main Street
This ca. 1918 commercial building, of five stories faced in yellow brick and ornamented with colored tiles, was the city's first skyscraper. Designed by Newberry architect Ernest Summer for Henry L. Parr, the building was designed for the first floor to be
used for the Exchange Bank with the upper stories to be used as rental offices. Features of the building include a projecting molded cornice, a series of paired
one over one windows on each floor, and a pedimented entrance way of stone on the south facade (Main Street). (Source: Newberry Historic District National Register of Historic Places Nomination Form, 1980)
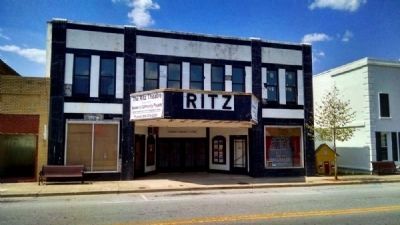
Photographed By Brian Scott, May 3, 2015
13. Ritz Theater (1936, Art Deco)
1509-1513 Main Street
1509-1513 Main Street
The Ritz Theater is a two-story, stone veneer and concrete building constructed in the Art Deco style in 1936. The side and rear facades are of random course limestone veneer. The main fa9ade has an exterior of stucco and black and white Carrara glass panels. The building's storefront has two, first floor businesses in the 1509 and 1513 locations which flank the recessed entrance of the theater. Both of the storefronts have original multi-light, glass and wood doors. The display windows on these storefronts originally had octagonal design display windows but these windows were remodeled with the existing rectangular aluminum and glass windows ca. 1945. The theater has a recessed entrance with two pairs of original, twelve-light glass and wood doors. Flanking the entrance are original display cases for the theater and they are of copper and glass design. The
building has an original marquee of glass, metal and wood. Some added signage panels have been applied to the marquee. In the upper fasade are nine window bays. With the exception of the south window bay, each has
original, rectangular, four-light wood sash windows. Except for the central window, the upper sashes have unusual diagonal design lights. Dividing the fa?ade are original, fluted concrete pilasters with streamlined capitals. The exterior retains its original stucco and Carrara glass panels. The interior of the theater was remodeled in 1989 with wood floors, wall paneling and dropped ceilings in the lobby area. The seating area has original wood floors, light fixtures, chairs, painted wood wall panels and paneled wood ceilings. The theater was built to seat 800 persons in the main floor area and the balcony, and the building retains its original proscenium arch. (Source: Newberry Historic District National Register of Historic Places Nomination Form, 1974)
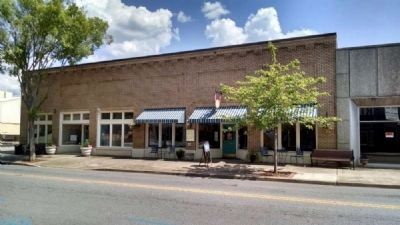
Photographed By Brian Scott, May 3, 2015
14. Claussen's Bread Company
1505-1513 Main Street
1505-1513 Main Street
One-story brick building. The building housed the Claussen's Bread Company for many years. The building has six storefronts. The south storefront has ca. 1975, aluminum and glass double doors and display windows. Another storefront has ca. 1980, added double wood doors for vehicular access. The remaining storefronts are original with brick bulkheads, glass and wood display windows and three-light, rectangular transoms. Entrances have original, three vertical light and three panel glass and wood doors and single-light and three panel glass and wood doors. The interior partition walls are of hollow core tile. The interiors have added ceiling and floor finishes. Above each storefront are recessed rectangular panels. At the roof line is a corbelled brick cornice. (Source: Newberry Historic District National Register of Historic Places Nomination Form, 2004)
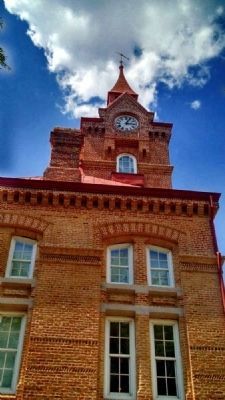
Photographed By Brian Scott, May 3, 2015
15. Newberry Opera House (1882, Romanesque Revival)
1201 McKibben Street
1201 McKibben Street
The Opera House, designed by G.L. Normann as a brick Gothic-derived structure, was constructed in 1882. It served for many years as the center of cultural and civic activities for Newberry. (Source: Newberry Historic District National Register of Historic Places Nomination Form, 1974)
Credits. This page was last revised on March 25, 2023. It was originally submitted on May 31, 2015, by Brian Scott of Anderson, South Carolina. This page has been viewed 459 times since then and 40 times this year. Last updated on March 25, 2023, by Darrell Bruggeman of Whitmire, South Carolina. Photos: 1, 2, 3, 4, 5, 6, 7, 8, 9, 10, 11, 12, 13, 14, 15. submitted on May 31, 2015, by Brian Scott of Anderson, South Carolina. • Bernard Fisher was the editor who published this page.
