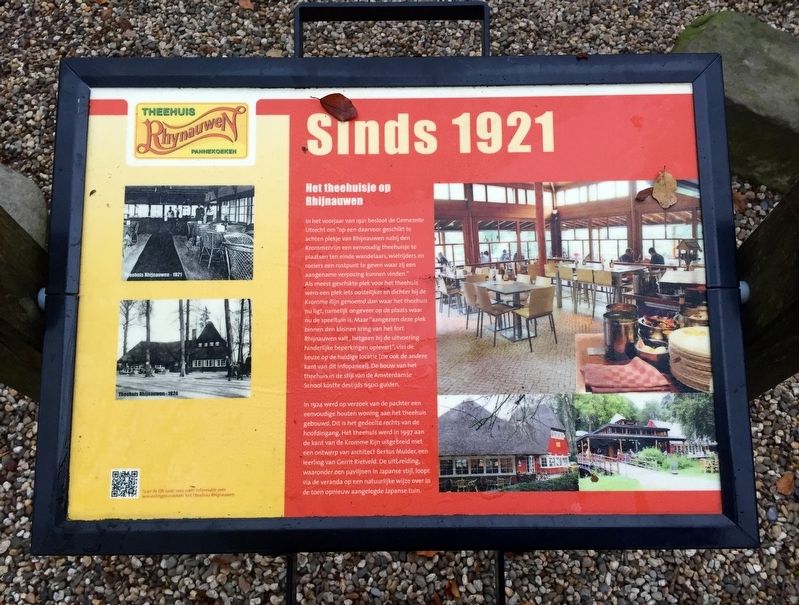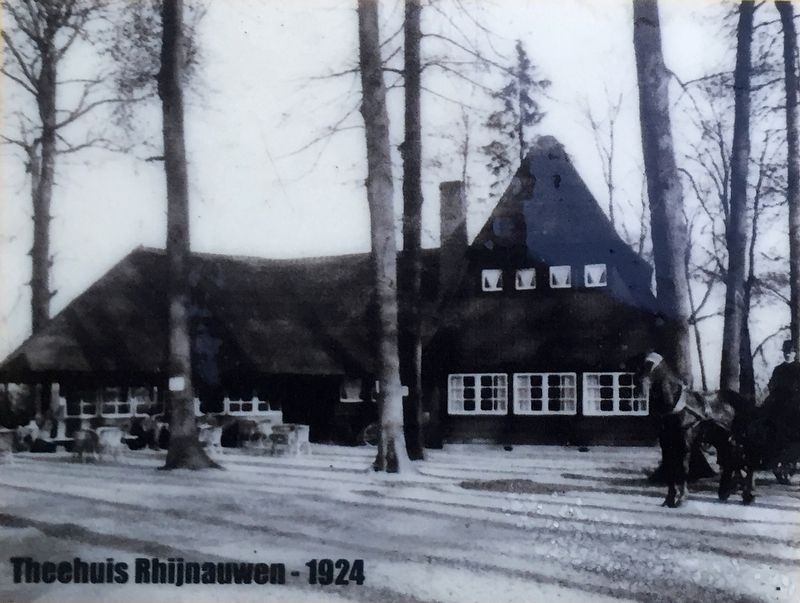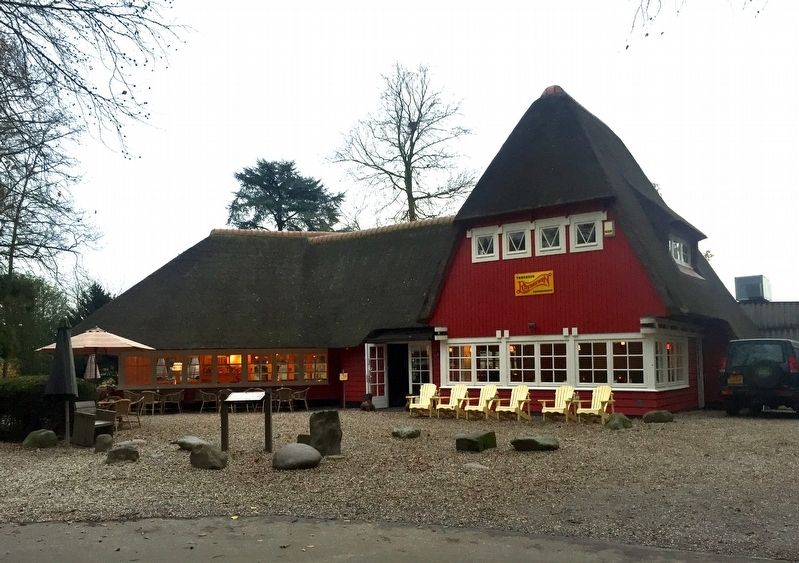Bunnik, Utrecht, Netherlands — Northwestern Europe
The Tea House at Rhijnauwen - Since 1921
Het theehuis» op Rhijnauwen - Sinds 1921
Inscription.
In 1924 werd op verzoek van de pachter een eenvoudige houten woning aan het theehuis gebouwd. Dit is het gedeelte rechts van de hoofdingang. Het theehuis werd in 1997 aan de kant van de Kromme Rijn uitgebreid met een ontwerp van architect Bertus Mulder, een leerling van Gerrit Rietveld. De uitbreiding, waaronder een paviljoen in Japanse stijl, loopt via de veranda op een natuurlijke wijze over in de toen opnieuw aangelegde Japanse tuin.
In the spring of 1921, the City of Utrecht decided to "consider a spot at Rhijnauwen near the Kromme Rijn [the nearby river] for a simple tea house, suitable for giving walkers, cyclists and rowers a haven where they can find a pleasant rest." The most suitable place for the teahouse, a place further east and closer to the Kromme Rijn was considered, approximately at the place where the children's playground now stands. But its proximity to the outer bounds of Rhijnauwen fort put annoying limitations on the implementation of the plans, so a choice was made to construct the Amsterdam School-style tea house at the current location at a cost of 6,500 guilders.
In 1924, a simple wooden house at the teahouse was built at the request of the tenant. This is the section to the right of the main entrance. In 1997, an extension to the tea house was added on the side of the Kromme Rijn, designed by architect Bertus Mulder, a pupil of Gerrit Rietveld. The expansion, including a Japanese-style pavilion, runs through the porch in a natural way into the then re-landscaped Japanese garden.
Topics. This historical marker is listed in this topic list: Industry & Commerce.
Location. 52° 4.197′ N, 5° 10.667′ E. Marker is in Bunnik, Utrecht. Marker is on Rhijnauwenselaan, 0 kilometers north of Utrecht Route N411, on the right when traveling north. Touch for map. Marker is at or near this postal address: Rhijnauwenselaan 16, Bunnik, Utrecht 3981, Netherlands. Touch for directions.
Other nearby markers. At least 8 other markers are within 5 kilometers of this marker, measured as the crow flies. Doopsgezinde Kerk / Mennonite Church (approx. 4.3 kilometers away); Geboortehuis van Paus Adriaan / Birthplace of Pope Adrian (approx. 4.3 kilometers away); Voormalig Klooster en Later Weeshuis / Former Monastery and Later Orphanage (approx. 4.3 kilometers away); Sic Semper (approx. 4.3 kilometers away); De Zakkendrager / The Porters (approx. 4.3 kilometers away); St. Jacobsgasthuis / St. James' Guest House (approx. 4.4 kilometers away); Mieropskameren / Mierop's Homes (approx. 4.4 kilometers away); Groot Kapittelhuis van de Dom / Great Chapter House of the Cathedral (approx. 4.4 kilometers away).
Credits. This page was last revised on December 31, 2023. It was originally submitted on November 25, 2016, by Andrew Ruppenstein of Lamorinda, California. This page has been viewed 349 times since then and 11 times this year. Photos: 1, 2, 3. submitted on November 25, 2016, by Andrew Ruppenstein of Lamorinda, California.


