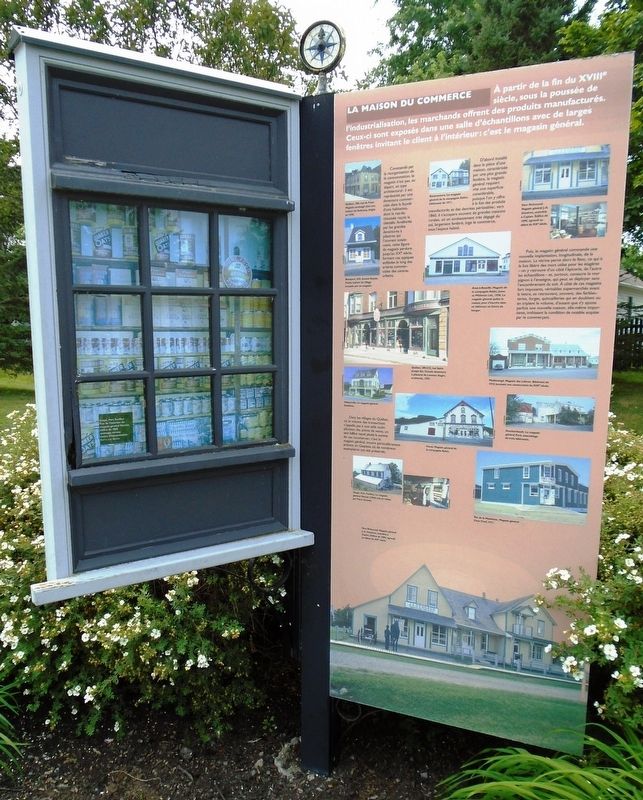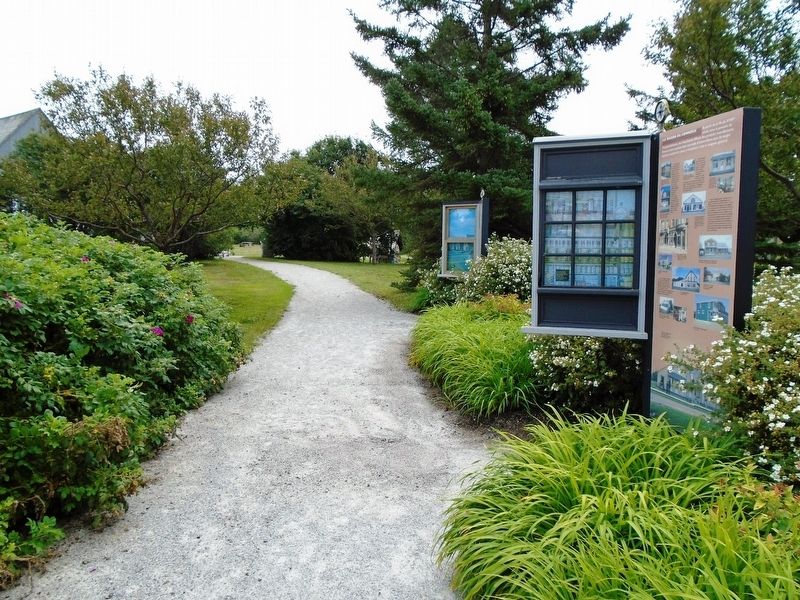La maison du commerce / The House of Commerce
À partir de la fin du XVIIIe siècle, sous la poussée de l'industrialisation, les marchands offrent des produits manufacturés. Ceux-ci sont exposés dans une salle d'échantillons avec de larges fenêtres invitant le client à l'intérieur : c'est le magasin général.
Commandé par la réorganisation de la consommation, le magasin n'est pas, au départ, un type architectural : il est représenté par une devanture commerciale dans la façade d'une habitation, dont le rez-de-chaussée reçoit la clientèle. Améliorée par les grandes devantures à pilastres qui l'ouvrent totalement, cette figure du magasin perdure jusqu'au XXe siècle, formant ces typiques enfilades le long des artères commerciales des centres urbains.
D'abord installé dans la pièce d'un maison, caractérisée par une plus grande fenêtre, le magasin général requiert vite une superficie considérable, puisque l'on y offre à la fois des produits manufacturés et des denrées périssables ; vers 1860, il s'accapare souvent de grandes maisons rurales, où un soubassement très dégagé du sol, largement fenêtré, loge le commerce, sous l'espace habité.
Puis,
le magasin général commande une nouvelle implantation, longitudinale, de la maison. La vitrine perce alors le flanc, ce qui à la fois libère des murs utiles pour les étagères — on y retrouve d'un côté l'épicerie, de l'autre les échantillons — et, surtout, consacre le mur pignon à l'enseigne, qui peut se déployer sans l'encombrement du toit. À côté de ces magasins fort imposants, véritables supermarchés avant la lettre, se retrouvent, souvent, des ferblanteries, forges, quincailleries qui en doublent ou en triplent le volume, d'autant que s'y ajoute parfois une nouvelle maison, elle-même importante, trahissant la condition de notable acquise par le commerçant.
[Légendes photo, en haut à gauche, dans le sens des aiguilles d'une montre, lisez]
• Québec. 380, rue du Pont. Magasin aménagé dans une maison du faubourg, érigée en 1846.
• Bonaventure. Le magasin général de la compagnie Robin, bâtiments de 1911.
• New Richmond. Magasin général J.-A. Gendron, autrefois à Caplan. Édifice de 1890, agrandi au début du XXe siècle.
• Anse-à-Beaufils. Magasin de la compagnie Robin, Jones et Whitman Ltd., 1928. Le magasin général quitte la maison pour s'inscrire dans un bâtiment en forme de hangar.
• Maskinongé. Magasin des Lebrun. Bâtiment de 1916 jouxtant une construction du XIXe siècle.
• Deschambault. Le magasin général
• Percé. Magasin général de la compagnie Robin.
• Îles de la Madeleine. Magasin général Chez Fred, 1911.
• New Richmond, Magasin général J.-A. Gendron, autrefois à Caplan. Édifice de 1890, agrandi au début du XXe siècle.
• Gaspé. Parc Forillon. Le magasin général Hyman (1864) mis en valeur par Parcs Canada.
• Hébertville. Le magasin général Desbiens.
• Québec. 209-215, rue Saint-Joseph Est. Grande devanture à pilastres de Lorenzo Auger, architecte, 1922.
• Beauport. 639, avenue Royale Petite maison du village occupée par un magasin.
[La légende de la photo d'arrière-plan de la fenêtre se lit]
Gaspé, Parc Forillon
Vue de l'intérieur du magasin général Hyman, édifice de 1864 aménagé comme centre d'interprétation
[English translation]
First installed in the room of a house, characterized by a larger window, the "general store" quickly required a considerable space
Later, the general store required a new, longitudinal layout for the building. The window pierced the side, which at the same time freed walls useful for shelves - on one side the grocery store, on the other side the finished product samples - and, above all, the wall gable held the sign, which was placed without cluttering the roof. Next to these imposing stores, supermarkets of their day, were often tin shops, iron works, or hardware stores that doubled or tripled the volume of available goods, added like an important new house to highlight the trader's notable acquisitions.
[Photo captions, clockwise from top left, read]
• Bonaventure. The Robin company general store buildings of 1911.
• New Richmond. J.A. Gendron General Store, formerly at Caplan. Building erected in 1890, enlarged at the beginning of the 20th century.
• Anse-à-Beaufils. Robin, Jones and Whitman Ltd. Store, 1928. The general store left the house to operate in a hangar building.
• Maskinongé. Lebrun store. 1916 building adjoining a 19th century building.
• Deschambault. Paré General Store, assembly of three buildings.
• Percé. Robin Company General Store.
• Magdalen Islands. Chez Fred General Store, 1911.
• New Richmond, J.A. Gendron General Store, formerly at Caplan. Building erected in 1890, enlarged at the beginning of the 20th century.
• Gaspé. Forillon Park. The Hyman General Store (1864), enhanced by Parks Canada.
• Hebertville. The Desbiens General Store.
• Quebec. 209-215 Saint-Joseph Street East. Large pilastered façade of architect Lorenzo Auger, 1922.
• Beauport. 639 Royale Avenue. Small village house serving as a store.
[Window background photo caption reads]
• Quebec. 380, rue du Pont. Store lodged in a suburban house, erected in 1846.
Gaspé, Forillon Park
Interior view of the Hyman General Store, 1864 building converted into an interpretation center
Topics. This historical marker is listed in these topic lists: Architecture • Industry & Commerce. A significant historical year for this entry is 1860.
Location. 48° 29.049′ N, 68° 29.741′ W. Marker is in Rimouski, Québec, in Rimouski-Neigette. Marker is on boulevard du Rivage (Québec Route 132), on the right when traveling north. Marker is on the grounds of Maison Lamontagne House Historic Site. Touch for map. Marker is at or near this postal address: 707 boulevard du Rivage, Rimouski QC G5L 7L3, Canada. Touch for directions.
Other nearby markers. At least 8 other markers are within walking distance of this marker. Les maisons de colonisation / Settlement Houses (here, next to this marker); Maisons d'aujourd'hui / Today's Houses (a few steps from this marker); Les maisons de notables / Noteworthy Houses (a few steps from this marker); Maisons des faubourgs / Suburban Houses (a few steps from this marker); L'habitat ouvrier urbain / Urban Worker Housing (a few steps from this marker); La maison rurale du Bas-Canada / The Rural House of Lower Canada (a few steps from this marker); Villas et villégiature / Villas and Resorts (within shouting distance of this marker); La maison Londonienne / The London house (within shouting distance of this marker). Touch for a list and map of all markers in Rimouski.
Also see . . .
1. The old architecture of Quebec (Traquair, 1947). (Submitted on December 12, 2018, by William Fischer, Jr. of Scranton, Pennsylvania.)
2. The Architecture of Old Quebec, or The History of a Palimpsest (Noppen and Morisett). (Submitted on December 12, 2018, by William Fischer, Jr. of Scranton, Pennsylvania.)
Credits. This page was last revised on October 5, 2022. It was originally submitted on December 11, 2018, by William Fischer, Jr. of Scranton, Pennsylvania. This page has been viewed 132 times since then and 5 times this year. Photos: 1, 2. submitted on December 12, 2018, by William Fischer, Jr. of Scranton, Pennsylvania.
Editor’s want-list for this marker. A better English translation • Can you help?

