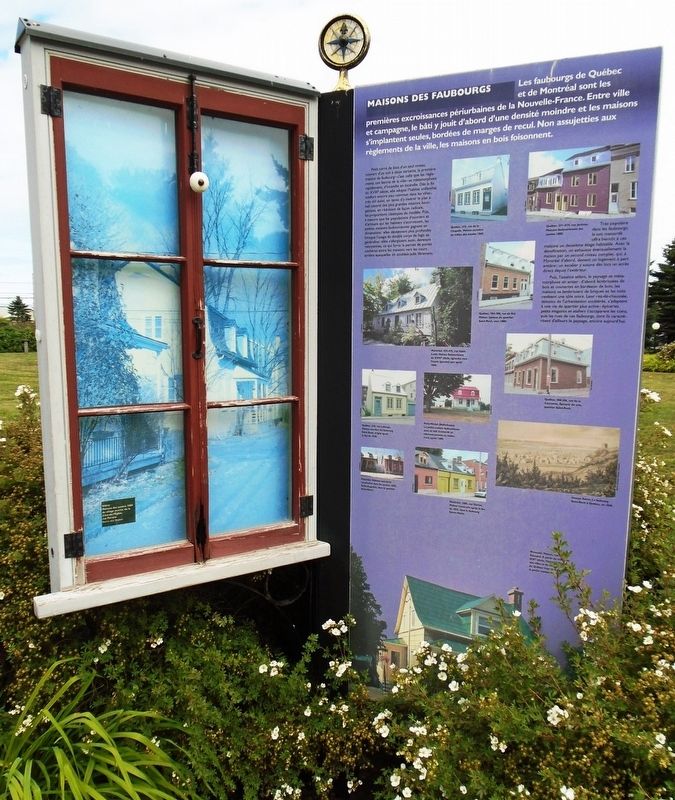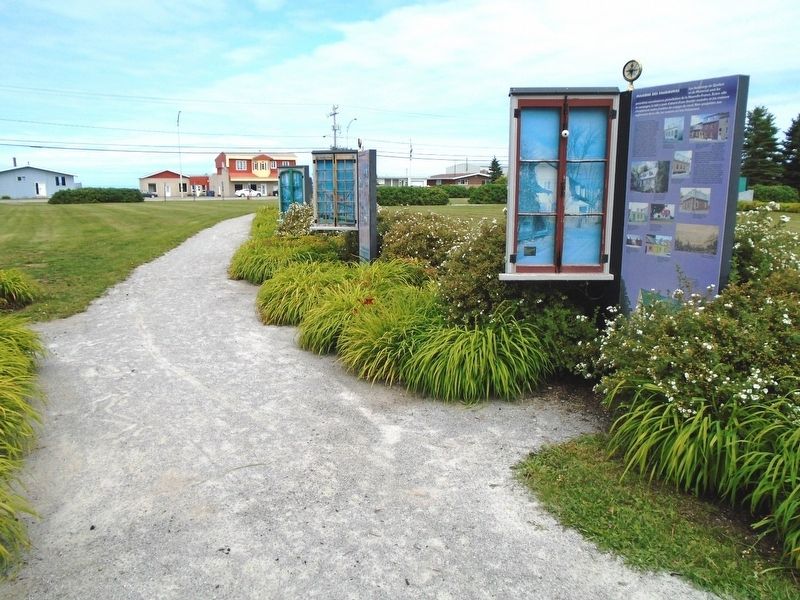Maisons des faubourgs / Suburban Houses
Les faubourgs de Québec et de Montréal sont les premières excroissances périurbaines de la Nouvelle-France. Entre ville et campagne, le bâti y jouit d'abord d'une densité moindre et les maisons s'implantent seules, bordées de marges de recul. Non assujetties aux règlements de la ville, les maisons en bois foisonnent.
Petit carré de bois d'un seul niveau, couvert d'un toit à deux versants, la première maison de faubourg—c'est celle que les règlements ont bannie de la ville—se métamorphose rapidement, d'incendie en incendie. Dès la fin du XVIIIe siècle, elle adopte l'habitat unifamilial, confort encore peu commun dans les villes; très tôt aussi, on tente d'y insérer le plan à hall central des plus grandes maisons bourgeoises, en réduisant de façon radicale, les proportions classiques du modèle. Puis, à mesure que les populations d'ouvriers et d'artisans qui les habitent s'accroissent, les petites maisons faubouriennes gagnent en dimensions: elles deviennent plus profondes lorsque l'usage du double corps de logis se généralise; elles s'élargissent aussi, devenant mitoyennes, ce qui force la percée
de portes cochères entre les maisons vers les cours arrière auxquelles on accédait jadis librement.Très populaire dans les faubourgs, le toit mansardè offre bientôt à ces maisons un deuxième étage habitable. Avec la densification, on exhausse éventuellement la maison par un second niveau complet, qui à Montréal d'abord, devient un logement à part entière; un escalier y assure dès lors un accès direct depuis l'extérieur.
Puis, l'aisance aidant, le paysage se métamorphose en entier: d'abord lambrissées de bois et couvertes en bardeaux de bois, les maisons se lambrissent de briques et les toits revêtent une tôle noire. Leur rez-de-chaussée, témoins de l'urbanisation accélérée, s'adaptent à une vie de quartier plus active: épiceries, petits magasins et ateliers s'accaparent les coins, puis les rues de ces faubourgs, dont ils caractérisent d'ailleurs le paysage, encore aujourd'hui.
[Légendes des photos, en partant du haut, dans le sens des aiguilles d'une montre]
• Québec. 275, rue de la Chapelle. Maison ouvrière du milieu des années 1860.
• Québec. 571-579, rue Jérôme. Maisons faubouriennes des années 1880.
• Québec. 784-788, rue du Roi. Maison typique du quartier Saint-Roch, vers 1880.
• Québec. 300-306, rue de la Couronne. Épicerie du coin, quartier Saint-Roch.
• George Seton. Le faubourg Saint-Roch à Québec, en 1849.
• Montréal.
• Montréal. Maisons ouvrières construites dans les années 1850, Saint-Augustin, dans le quartier Saint-Henri.
• Québec. 270, rue Laberge. Maison ouvrière du faubourg Saint-Roch, érigée après le feu de 1845.
• Saint-Michel (Bellechasse). La petite maison faubourienne avec un toit mansardé se retrouve surtout en milieu rural, après 1880.
• Montréal. 433-435, rue Saint-Louis. Maison faubourienne du XVIIIe siècle, agrandie vers l'ouest (gauche) peu après 1800.
[Grande légende inférieure de la photo se lit]
Rimouski. Maison, rue Saint-Édouard. À partir du milieu du XIXe siècle, l'industrialisation des villes et de certains villages du Québec impose la figure de la petite maision ouvrière.
[La légende de la photo d'arrière-plan de la fenêtre se lit]
Sillery
Maison des années 1880 du village ouvrier de la Côte-de-l'Église, rue Perisco
[English translation]
The suburbs of Quebec and Montreal were the first semi-urban outgrowths of New France. Between town and country, the buildings first of all enjoyed a lower density and the houses were free standing, bordered by setbacks. Not subject to the rules of the city, wooden houses abounded.
A single-story small square of wood covered with a gable roof,
the first house in the suburbs-the one that the bylaws banished from the city-metamorphosed quickly from fire to fire. From the end of the eighteenth century, the suburbs adopted single-family housing, comfort still unusual in cities. Very early, attempts were also made to insert the central hall plan of the largest bourgeois houses, but drastically reducing the model's classical proportions. Then, as the numbers of workers and artisans who lived in them grew, the small suburban houses gained in size: they became deeper when the use of the double main building became general; they also widened, becoming terraced, which forced the breakthrough of carriage doors between the houses towards the back yards which were formerly freely accessible.Very popular in the suburbs, the mansard roof soon offered these houses a habitable second floor. With increasing population density, the house was eventually upgraded to a complete second level, which first became a full-fledged dwelling in Montreal; a stairway provided direct access from outside.
Then with ease the landscape was transformed into a whole: first paneled with wood and covered with wooden shingles, houses were lined with bricks and the roofs were covered with black iron. Their ground floor, witnesses to accelerated urbanization, adapted to a more active neighborhood life: grocery stores, small shops and workshops grabbed the corners, then the streets of these suburbs, which they still today characterize the landscape.
[Photo captions, clockwise from the top center]
• Quebec. 275, rue de la Chapelle. Worker's house from the mid-1860s.
• Quebec. 571-579, rue Jérôme. Suburban houses from the 1880s.
• Quebec. 784-788, rue du Roi. Typical house in the Saint-Roch district, around 1880.
• Quebec. 300-306 Crown Street. Corner grocery store, Saint-Roch district.
• George Seton. The Saint-Roch suburb in Quebec, in 1849.
• Montreal. 1080 Dorion Street. House built in the Sainte-Marie suburb after the Fire of 1852.
• Montreal. Houses built in the 1850s, Saint-Augustin, in the Saint-Henri district.
• Quebec. 270 Laberge Street. Worker's house in the Saint-Roch suburb, erected after the Fire of 1845.
• Saint-Michel (Bellechasse). The small suburban house with an attic roof is found mostly in rural areas, post-1880.
• Montreal. 433-435, rue Saint-Louis. 18th century suburban house, enlarged to the west (left) shortly after 1800.
[Window background photo caption reads]
Sillery
1880s home in the labor village of Côte-de-l'Église, rue Perisco
Topics. This historical marker is listed in these topic lists: Architecture • Settlements & Settlers. A significant historical year for this entry is 1860.
Location. 48° 29.057′ N, 68° 29.748′ W. Marker is in Rimouski, Québec, in Rimouski-Neigette. Marker is on boulevard du Rivage (Québec Route 132), on the right when traveling north. Marker is on the grounds of Maison Lamontagne House Historic Site. Touch for map. Marker is at or near this postal address: 707 boulevard du Rivage, Rimouski QC G5L 7L3, Canada. Touch for directions.
Other nearby markers. At least 8 other markers are within walking distance of this marker. La maison rurale du Bas-Canada / The Rural House of Lower Canada (here, next to this marker); L'habitat ouvrier urbain / Urban Worker Housing (here, next to this marker); Les maisons de notables / Noteworthy Houses (here, next to this marker); Villas et villégiature / Villas and Resorts (a few steps from this marker); Les maisons de colonisation / Settlement Houses (a few steps from this marker); La maison Londonienne / The London house (a few steps from this marker); La maison du commerce / The House of Commerce (a few steps from this marker); La maison urbaine en Nouvelle-France / The Urban House in New France (a few steps from this marker). Touch for a list and map of all markers in Rimouski.
Also see . . .
1. Canadian Architecture: 1867-1914. (Submitted on January 19, 2019, by William Fischer, Jr. of Scranton, Pennsylvania.)
2. The Architecture of Old Quebec, or The History of a Palimpsest (Noppen and Morisett). (Submitted on January 19, 2019, by William Fischer, Jr. of Scranton, Pennsylvania.)
3. Maison Lamontagne House Historic Site. (Submitted on January 19, 2019, by William Fischer, Jr. of Scranton, Pennsylvania.)
Credits. This page was last revised on June 19, 2021. It was originally submitted on January 19, 2019, by William Fischer, Jr. of Scranton, Pennsylvania. This page has been viewed 251 times since then and 24 times this year. Photos: 1, 2. submitted on January 19, 2019, by William Fischer, Jr. of Scranton, Pennsylvania.

