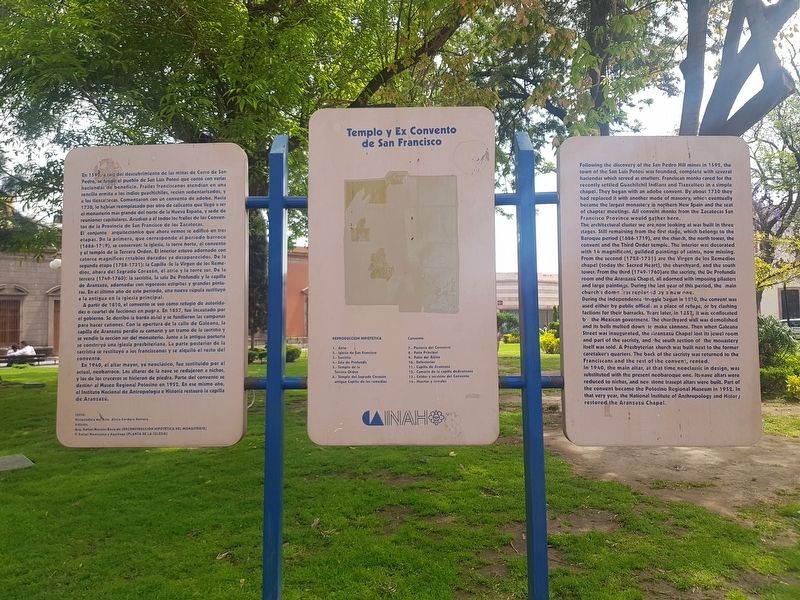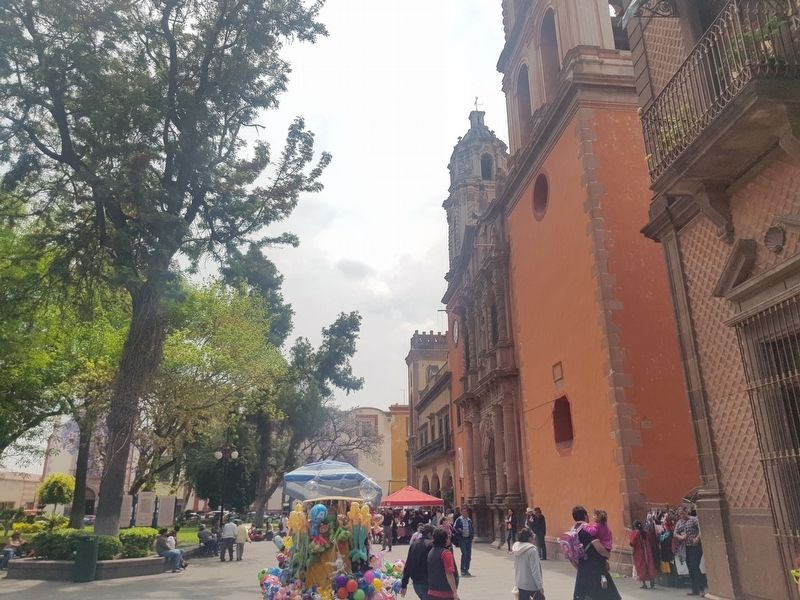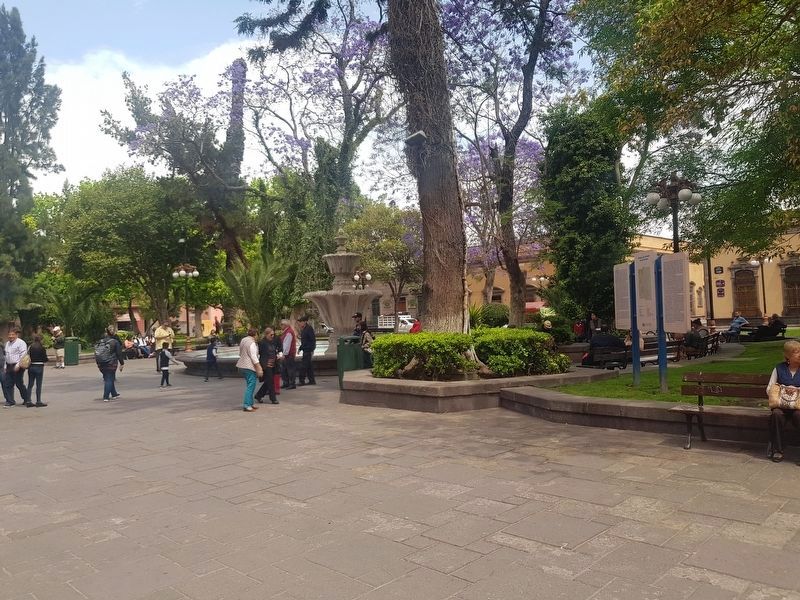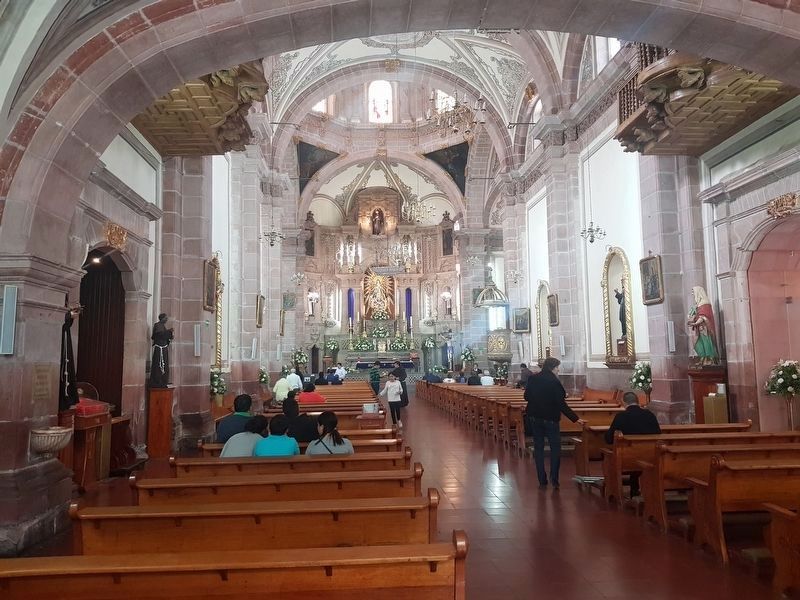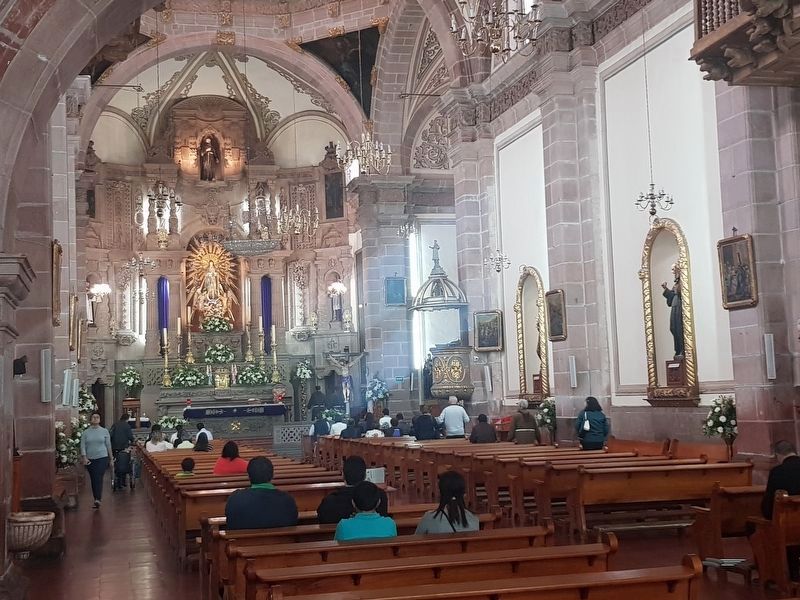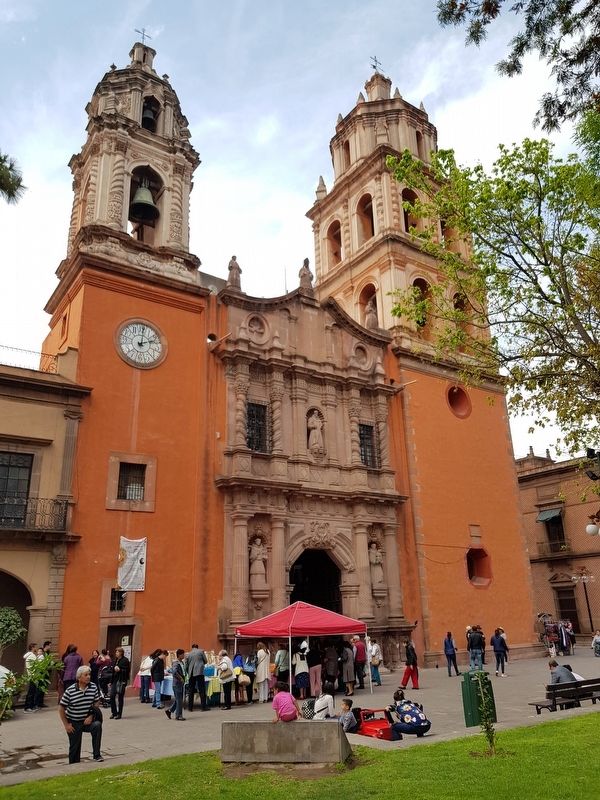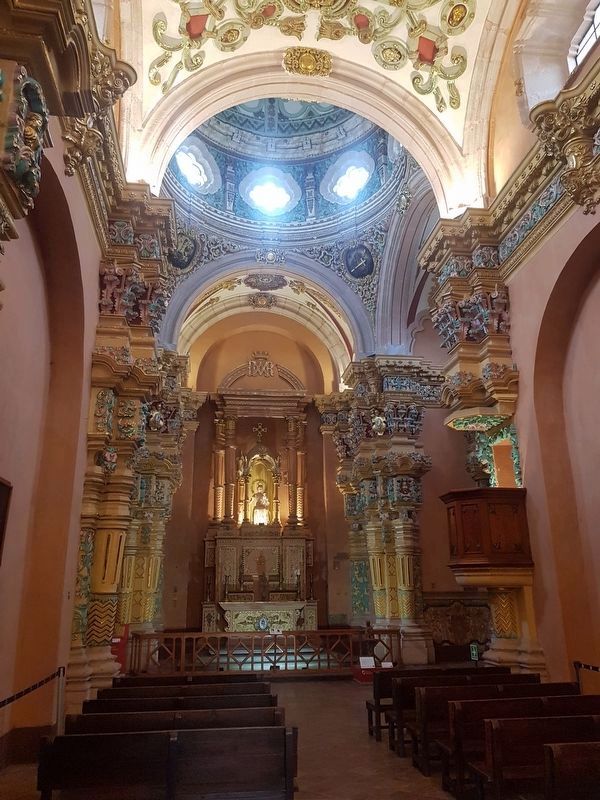San Luis Potosí, Mexico — The Northeast (and Central Highlands)
Church and Ex-Convent of San Francisco
Templo y Ex Convento de San Francisco
En 1592, a raíz del descubrimiento de las minas de Cerro de San Pedro, se fundó el pueblo de San Luis Potosí que contó con varias haciendas de beneficio. Frailes franciscanos atendían en una sencilla ermita a los indios guachichiles, recién sedentarizados, y a los tlaxcaltecas. Comenzaron con un convento de adobe. Hacia 1730, lo habían reemplazado por otro de calicanto que llegó a ser el monasterio más grande del norte de la Nueva España, y sede de reuniones capitulares. Acudían a él todos los frailes de los Conventos de la Provincia de San Francisco de los Zacatecas.
El conjunto arquitectónico que ahora vemos se edificó en tres etapas. De la primera, que corresponde al período barroco (1686-1719), se conservan: la iglesia, la torre horte, el convento y el templo de la Tercera Orden. El interior estuvo adornado con catorce magníficos retablos dorados ya desaparecidos. De la segunda etapa (1728-1731): la Capilla de la Virgen de los Remedios, ahora del Sagrado Corazón, el atrio y la torre sur. De la tercera (1749-1760): la sacristía, la sala De Profundis y la capilla de Aranzazú, adornadas con vigorosos estípites y grandes pinturas. En el último año de este período, una nueva cúpula sustituyó a la antigua en la iglesia principal.
A partir de 1810, el convento se usó como refugio de autoridades o cuartel de facciones en pugna. En 1857, fue incautado por el gobierno. Se derribó la barda atrial y se fundieron las campanas para hacer cañones. Con la apertura de la calle de Galeana, la capilla de Aranzazú perdió su camarín y un tramo de la sacristía y se vendió la sección sur del monasterio. Junto a la antigua portería se construyó una iglesia presbiteriana. La parte posterior de la sacristía se restituyó a los franciscanos y se alquiló el resto del convento.
En 1940, el altar mayor, ya neoclásico, fue sustituido por el actual, neobarroco. Los altares de la nave se redujeron a nichos, y los de los cruceros se hicieron de piedra. Parte del convento se destinó al Museo Regional Potosino en 1952. En ese mismo año, el Instituto Nacional de Antropología e Historia restauró la capilla de Aranzazú.
Texto: Historiadora del Arte. Alicia Cordero Herrera
Dibujos: Arq. Rafael Morales Bocardo (Reconstrucción hipotetica del monasterio)
P. Rafael Montejano y Aguinaga (Planta de la iglesia)
Temple and Ex Convent of San Francisco
Following the discovery of the San Pedro Hill
mines in 1592, the town of the San Luis Potosí was founded, complete with several haciendas which served as smelters. Franciscan monks cared for the recently settled Guachilchil Indians and Tlaxcaltecs in a simple chapel. They began with an adobe convent. By about 1730 they had replaced it with another made of masonry, which eventually became the largest monastery in northern New Spain and the seat of chapter meetings. All convent monks from the Zacatecas San Francisco Province would gather here.
The architectural cluster we are now looking at was built in three stages. Still remaining from the first stage, which belongs to the Baroque period (1686-1719), are the church, the north tower, the convent and the Third Order temple. The interior was decorated with 14 magnificent, guilded paintings of saints, now missing. From the second (1728-1731) are the Virgen de los Remedios chapel (today the Sacred Heart), the churchyard, and the south tower. From the third (1749-1760) are the sacristy, the De Profundis room and the Aranzazú Chapel, all adorned with imposing pilasters and large paintings. During the last year of this period, the main church's dome was replaced by a new one.
During the independence struggle begun in 1910, the convent was used either by public officals as a place of refuge, or by clashing factions for their barracks. Years later, in 1857, it was confiscated
by the Mexican goverment. The churchyard wall was demolished and its bells melted down to make cannons. Then when Galeana Street was inaugurated, the Aranzazú Chapel lost its jewel room and part of the sacristy, and the south section of the monastery itself was sold. A Presbyterian church was built next to the former caretaker's quarters. The back of the sacristy was returned to the
Franciscans and the rest of the convent, rented.
In 1940, the main altar, at that time neoclassic in design, was substituted with the present neobaroque one. Its nave altars were reduced to niches, and new stone trasept altars were built. Part of the convent became the Potosino Regional Museum in 1952. In that very year, the National Institute of Anthropology and History restored the Aranzazú Chapel.
English translation of captions:
Text: Art Historian Alicia Cordero Herrera
Images: Architect Rafael Morales Bocardo (Hypothetical reconstruction of the monastery)
P. Rafael Montejano y Aguinaga (Church floor plan)
Erected by Instituto Nacional de Antropología e Historia (INAH).
Topics. This historical marker is listed in these topic lists: Churches & Religion • Colonial Era • Man-Made Features • Native Americans. A significant historical year for this entry is 1592.
Location. 22° 8.96′ N, 100° 58.635′ W. Marker is in San Luis Potosí. Marker can be reached from Jardín Guerrero just north of Hermenegildo Galeana, on the left when traveling north. Touch for map. Marker is in this post office area: San Luis Potosí 78000, Mexico. Touch for directions.
Other nearby markers. At least 8 other markers are within walking distance of this marker. Camino Real de Tierra Adentro (a few steps from this marker); Guerrero Garden (within shouting distance of this marker); National Presbyterian Church (within shouting distance of this marker); Our Lady of Remedies Temple / The Third Order Temple / San Francisco Temple (within shouting distance of this marker); Monument to Vicente Guerrero (within shouting distance of this marker); La Lonja Society of San Luis Potosí (about 150 meters away, measured in a direct line); Mint of San Luis Potosí (about 150 meters away); José Mariano Jiménez (about 150 meters away). Touch for a list and map of all markers in San Luis Potosí.
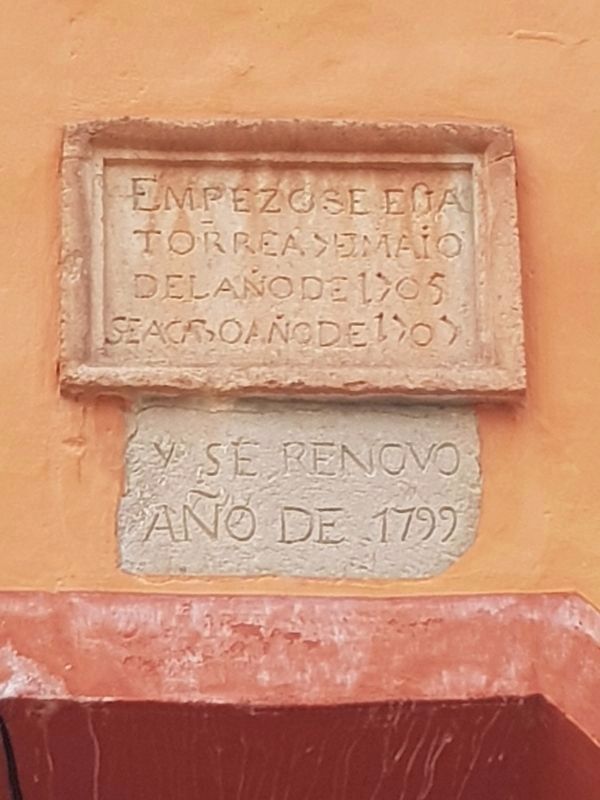
Photographed By J. Makali Bruton, March 17, 2019
8. An additional inscription on the Temple San Francisco
This additional inscription can be seen far to the right of the main entrance to the temple, above an octagonal window. It reads:
Empezose esta torre a 7 de maio del año de 1705, se acabó año de 1707
y se renovó año de 1799
English translation:
Construction on this tower began on May 7, 1705 and finished in 1707
And it was renovated in 1799
y se renovó año de 1799
Construction on this tower began on May 7, 1705 and finished in 1707
And it was renovated in 1799
Credits. This page was last revised on July 11, 2023. It was originally submitted on April 17, 2019, by J. Makali Bruton of Accra, Ghana. This page has been viewed 183 times since then and 27 times this year. Photos: 1, 2, 3, 4, 5, 6, 7. submitted on April 17, 2019, by J. Makali Bruton of Accra, Ghana. 8. submitted on April 18, 2019, by J. Makali Bruton of Accra, Ghana.
