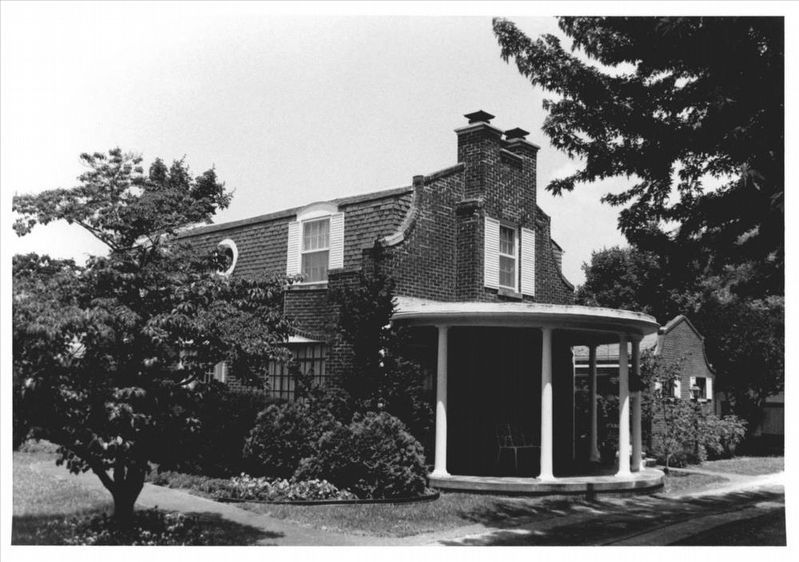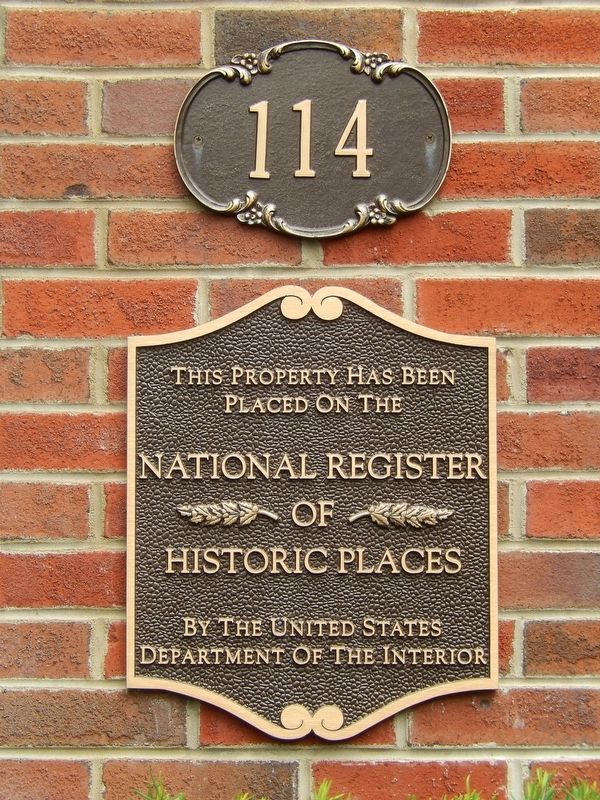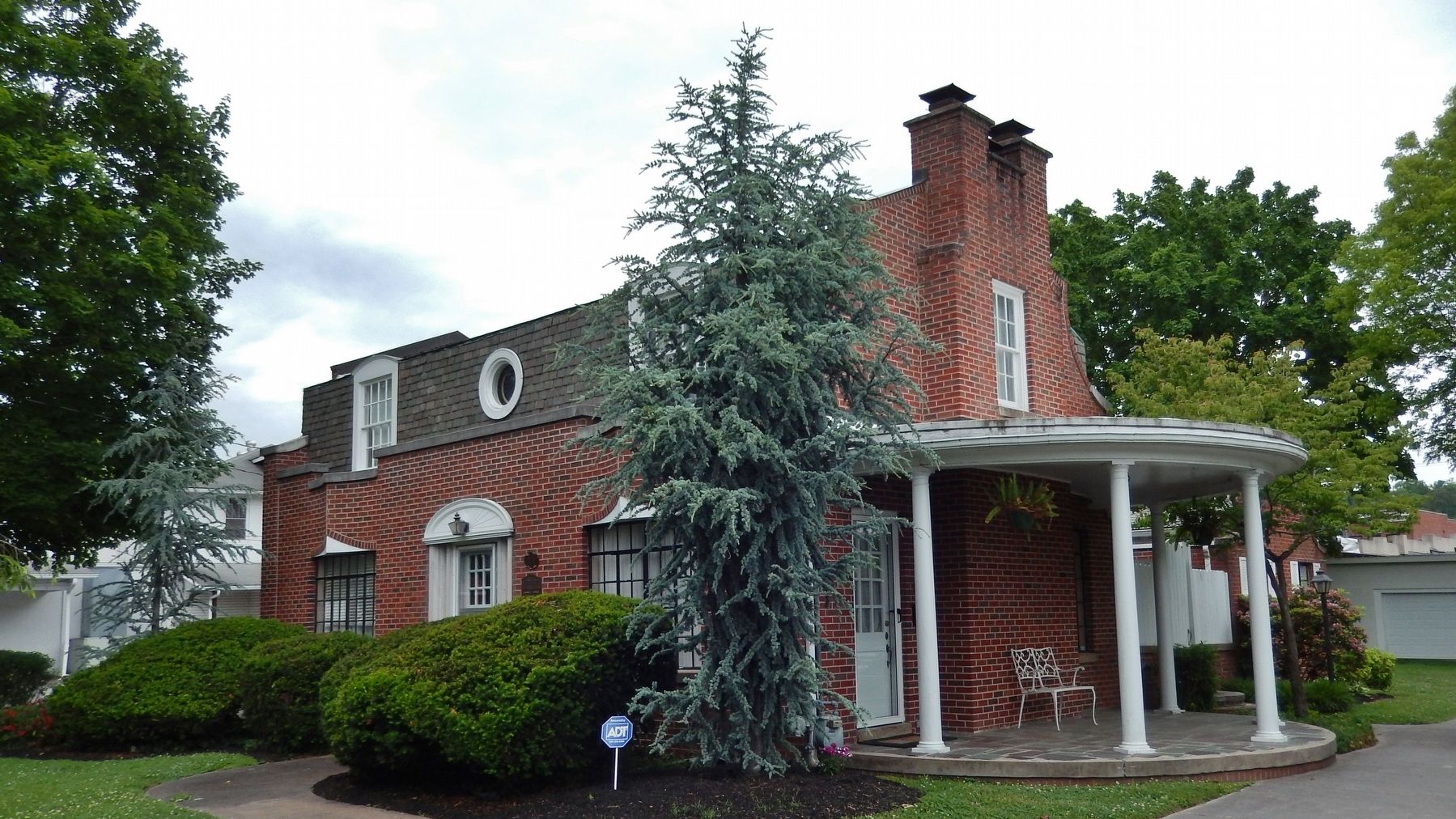Sevierville in Sevier County, Tennessee — The American South (East South Central)
Dwight and Kate Wade House
National Register of Historic Places
Placed on the
National Register
of
Historic Places
By the United States
Department of the Interior
Topics. This historical marker is listed in this topic list: Notable Buildings.
Location. 35° 51.981′ N, 83° 33.914′ W. Marker is in Sevierville, Tennessee, in Sevier County. Marker is on Joy Street east of Court Avenue, on the left when traveling east. Marker is mounted at eye-level, directly on the subject house, just to the right of the front entrance. Touch for map. Marker is at or near this postal address: 114 Joy Street, Sevierville TN 37862, United States of America. Touch for directions.
Other nearby markers. At least 8 other markers are within walking distance of this marker. Historic Jail Bars (about 300 feet away, measured in a direct line); Sevierville (about 300 feet away); a different marker also named Sevierville (about 400 feet away); Sevier County Veterans (about 400 feet away); a different marker also named Sevierville (about 500 feet away); a different marker also named Sevierville (about 500 feet away); a different marker also named Sevierville (about 500 feet away); Dr. Massey's Bird Dog (about 500 feet away). Touch for a list and map of all markers in Sevierville.
Regarding Dwight and Kate Wade House.
The Dwight and Kate Wade house is a replica of the Garden Home at The Town of Tomorrow exhibit of the 1939-40 New York World’s Fairs. The Wades purchased the plans for this home while on their honeymoon. Salomonsky designed the house with a unique combination of Art Moderne and Colonial Revival styles. The two-story dwelling features parapeted end facades; a gambrel roof covered with slate; twin chimneys on each end façade. The side porch is supported by Doric columns, in shape of a half-circle. Dwight Wade, Sr., a prominent Sevierville merchant and civic leader lived in the house until his death in 2008 at age 101.

via NPS, unknown
3. Dwight and Kate Wade House
National Register of Historic Places Digital Archive on NPGallery website entry
Click for more information.
Click for more information.
Credits. This page was last revised on December 25, 2021. It was originally submitted on June 11, 2019, by Cosmos Mariner of Cape Canaveral, Florida. This page has been viewed 383 times since then and 31 times this year. Photos: 1, 2. submitted on June 14, 2019, by Cosmos Mariner of Cape Canaveral, Florida. 3. submitted on December 25, 2021, by Larry Gertner of New York, New York. 4. submitted on June 14, 2019, by Cosmos Mariner of Cape Canaveral, Florida.


