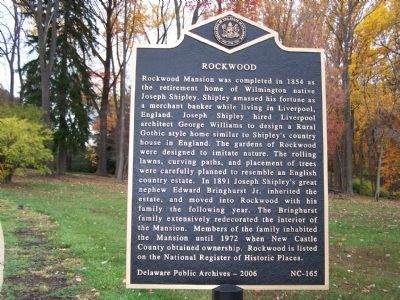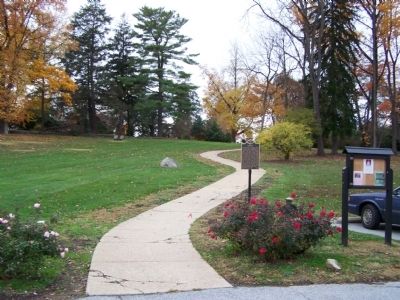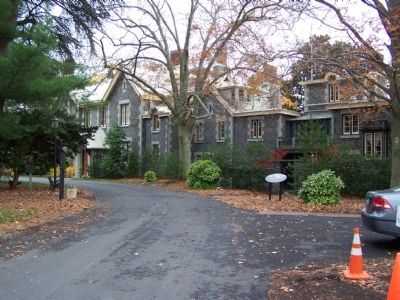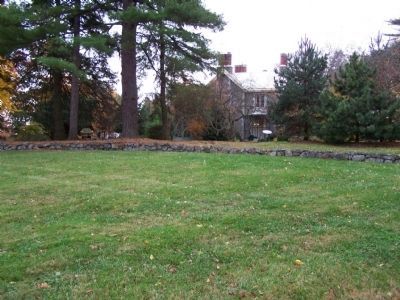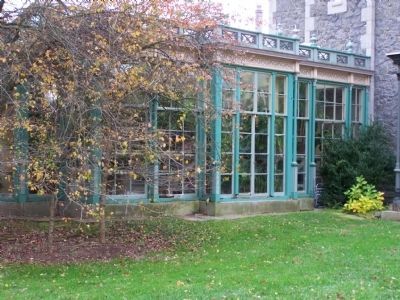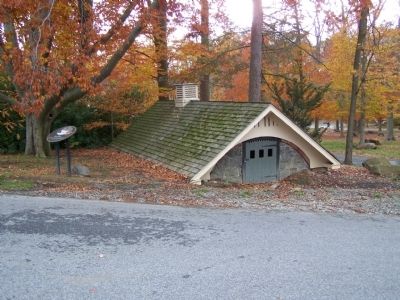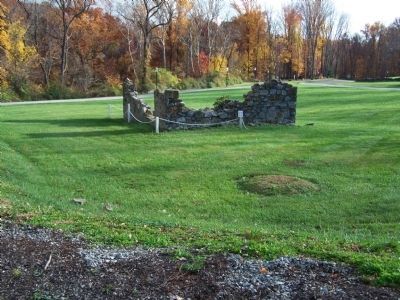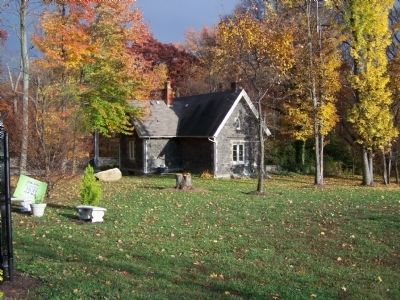Near Wilmington in New Castle County, Delaware — The American Northeast (Mid-Atlantic)
Rockwood
Erected 2006 by Delaware Public Archives. (Marker Number NC-165.)
Topics and series. This historical marker is listed in these topic lists: Architecture • Industry & Commerce. In addition, it is included in the Delaware Public Archives series list. A significant historical year for this entry is 1854.
Location. 39° 46.345′ N, 75° 31.16′ W. Marker is near Wilmington, Delaware , in New Castle County. Marker can be reached from Washington Boulevard, 0.2 miles south of Shipley Road. Marker is at the Northwest corner of the parking lot of Rockwood Park. Touch for map. Marker is at or near this postal address: 610 Shipley Rd, Wilmington DE 19809, United States of America. Touch for directions.
Other nearby markers. At least 8 other markers are within walking distance of this marker. Edward's Playhouse (within shouting distance of this marker); Ha-Ha (within shouting distance of this marker); Conservatory (about 300 feet away, measured in a direct line); The Lodge (about 400 feet away); Gardens and Landscape (about 500 feet away); Rockwood Mansion (about 500 feet away); Allegheny Pachysandra (about 500 feet away); Arrowwood Viburnum (about 600 feet away). Touch for a list and map of all markers in Wilmington.
Also see . . . Rockwood Mansion and Gardens. (Submitted on November 16, 2008, by Bill Pfingsten of Bel Air, Maryland.)
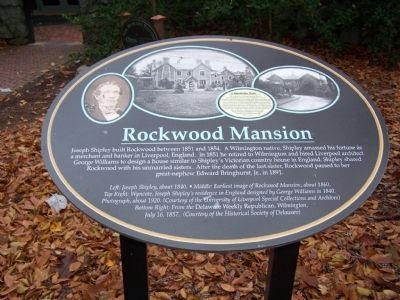
Photographed By Bill Pfingsten, November 7, 2008
3. Rockwood Mansion Descriptive Marker
Joseph Shipley built Rockwood between 1851 and 1854. A Wilmington native, Shipley amassed his fortune as a merchant and banker in Liverpool, England. In 1851, he retired to Wilmington and hired Liverpool architect George Williams to design a house similar to Shipley's Victorian country house in England. Shipley shared Rockwood with his unmarried sisters. After the death of the last sister, Rockwood passed to her great-nephew Edward Bringhurst, Jr. in 1891.
Left; Joseph Shipley about 1840. Middle: Earliest image of Rockwood Mansion about 1860. Top Right: Wyncote, Joseph Shipley's residence in England designed by George Williams in 1840.
Left; Joseph Shipley about 1840. Middle: Earliest image of Rockwood Mansion about 1860. Top Right: Wyncote, Joseph Shipley's residence in England designed by George Williams in 1840.
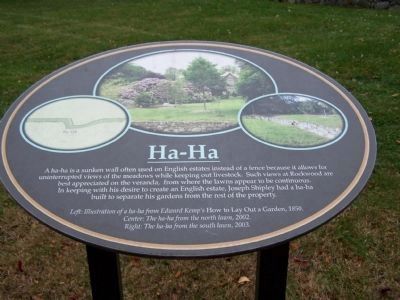
Photographed By Bill Pfingsten, November 7, 2008
5. Ha-Ha Descriptive Marker
A. ha-ha is a sunken wall often used on English estates instead of a fence because it allowed for uninterrupted views of the meadows while keeping out livestock. Such views at Rockwood are best appreciated on the veranda, from where the ha-has appear to be continuous. In keeping with his desire to create an English estate, Joseph Shipley had a ha-ha built to separate his gardens from the rest of the property.
Left: Illustration of a ha-ha from Edward Kemp's How to Lay Out a Garden, 1850.
Center: The ha-ha from the north lawn, 2002.
Right: The ha-ha from the south lawn, 2003.
Left: Illustration of a ha-ha from Edward Kemp's How to Lay Out a Garden, 1850.
Center: The ha-ha from the north lawn, 2002.
Right: The ha-ha from the south lawn, 2003.
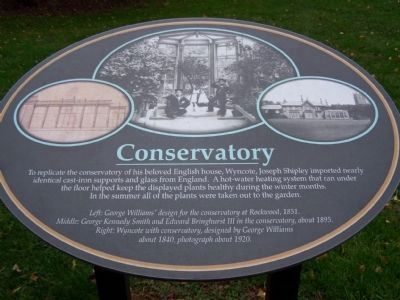
Photographed By Bill Pfingsten, November 7, 2008
7. Conservatory Descriptive Marker
To replicate the conservatory of his beloved English house, Wyncote, Joseph Shipley imported nearly identical cast-iron supports and glass from England. A hot-water heating system tat ran under the floor helped keep the displayed plants healthy during the winter months, in the summer all of the plants were taken out to the garden.
Left: George Williams' design for the conservatory at Rockwood, 1851
Middle: George Kennedy Smith and Edward Bringhurst III in the conservatory.
Right: Wyncote with conservatory, designed by George Williams about 1840, photograph about 1920.
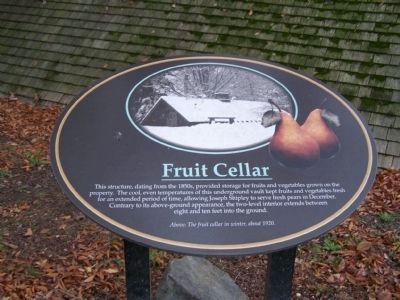
Photographed By Bill Pfingsten, November 7, 2008
9. Fruit Cellar Descriptive Marker
This structure, dating from the 1850's provided storage for fruits and vegetables grown on the property. The cool, even temperatures of this underground vault kept fruits and vegetables fresh for an extended period of time, allowing Joseph Shipley to serve fresh pears in December. Contrary to its above-ground appearance, the two level interior extends between eight and ten feet into the ground.
Above: The fruit cellar in winter, about 1920.
Above: The fruit cellar in winter, about 1920.
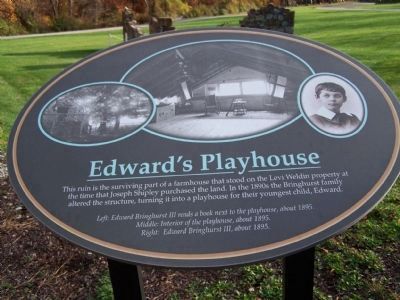
Photographed By Bill Pfingsten, November 7, 2008
11. Edward's Playhouse Descriptive Marker
This ruin is the surviving part of a farmhouse that stood on the Levi Weldin property at the time that Joseph Shipley purchased the land. In the 1890s the Bringhurst family altered the structure, turning it into a playhouse for their youngest child, Edward.
Left: Edward Bringhurst III reads a book next to the playhouse, about 1895.
Middle: Interior of the playhouse, about 1895.
Right: Edward Bringhurst III, about 1895.
Left: Edward Bringhurst III reads a book next to the playhouse, about 1895.
Middle: Interior of the playhouse, about 1895.
Right: Edward Bringhurst III, about 1895.
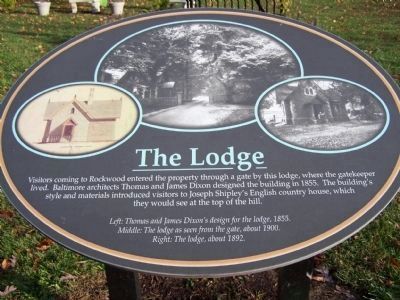
Photographed By Bill Pfingsten, November 7, 2008
13. The Lodge Descriptive Marker
Visitors coming to Rockwood entered the property through a gate by this lodge, where the gatekeeper lived. Baltimore architects Thomas and James Dixon designed the building in 1855. The building's style and materials introduced visitors to Joseph Shipley's English country house, which they would see at the top of the hill.
Left: Thomas and James Dixon's design for the lodge, 1855.
Middle: The lodge as seen from the gate about 1900.
Right: The lodge, about 1892.
Left: Thomas and James Dixon's design for the lodge, 1855.
Middle: The lodge as seen from the gate about 1900.
Right: The lodge, about 1892.
Credits. This page was last revised on January 29, 2022. It was originally submitted on November 16, 2008, by Bill Pfingsten of Bel Air, Maryland. This page has been viewed 1,706 times since then and 42 times this year. Photos: 1, 2, 3, 4, 5, 6, 7, 8, 9, 10, 11, 12, 13, 14. submitted on November 16, 2008, by Bill Pfingsten of Bel Air, Maryland.
