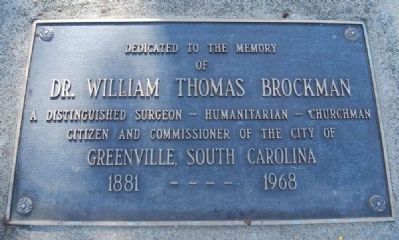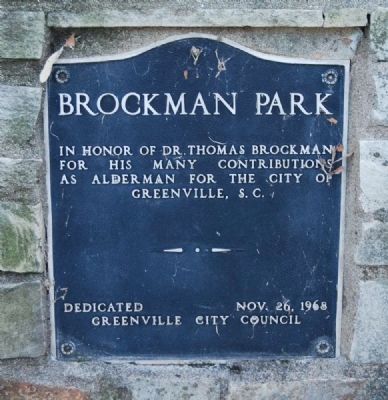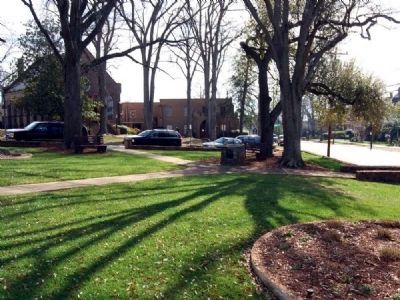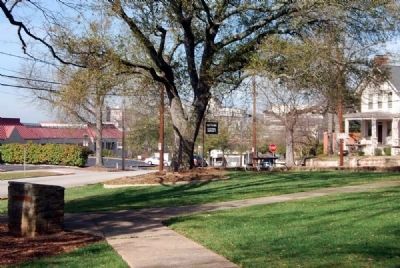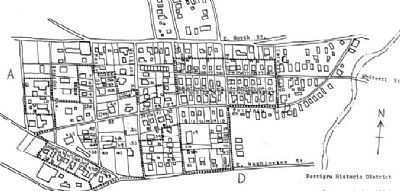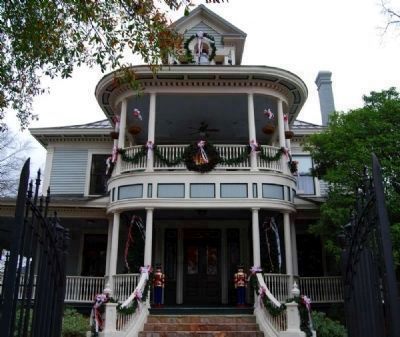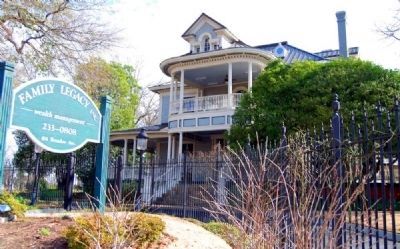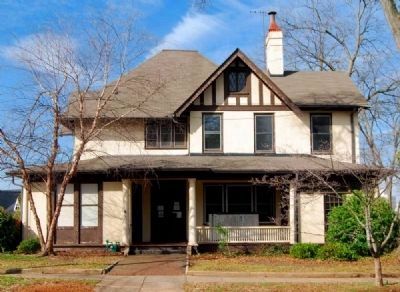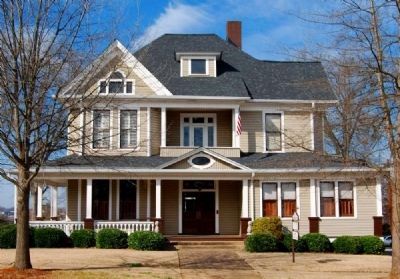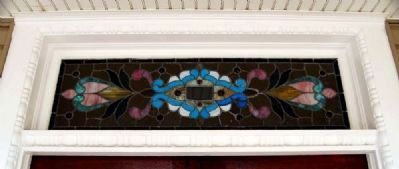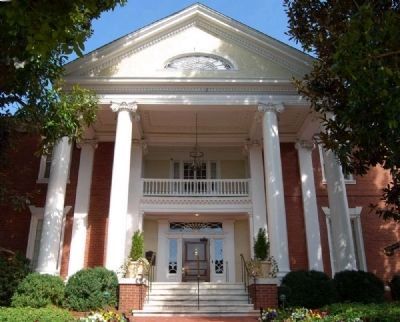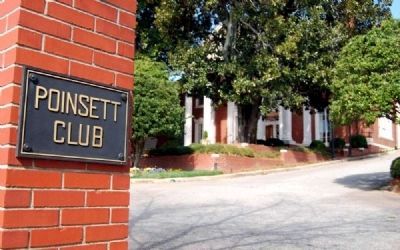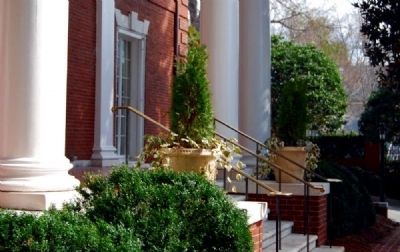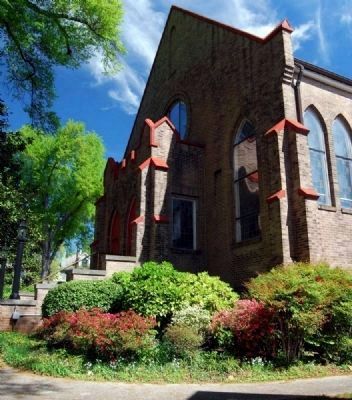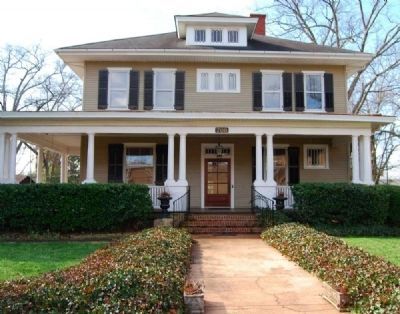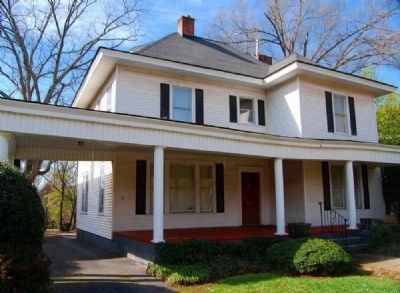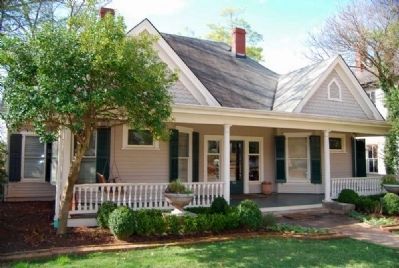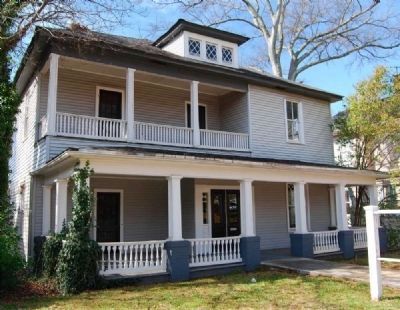Greenville in Greenville County, South Carolina — The American South (South Atlantic)
Brockman Park
Upper Plaque:
of
Dr. William Thomas Brockman
A distinguished Surgeon
-- Humanitarian --
Churchman
Citizen and Commissioner of the City of
Greenville, South Carolina
1881 ---- 1968
Lower Plaque:
In honor of Dr. Thomas Brockman
for his many contributions
as alderman for the city of
Greenville, S.C.
Erected 1968 by Greenville City Council.
Topics. This historical marker is listed in these topic lists: Charity & Public Work • Churches & Religion • Parks & Recreational Areas. A significant historical year for this entry is 1881.
Location. 34° 50.917′ N, 82° 23.517′ W. Marker is in Greenville, South Carolina, in Greenville County. Marker is at the intersection of Broadus Avenue and East Washington Street, on the right when traveling south on Broadus Avenue. Touch for map. Marker is in this post office area: Greenville SC 29601, United States of America. Touch for directions.
Other nearby markers. At least 10 other markers are within walking distance of this marker. Springfield Baptist Church (about 500 feet away, measured in a direct line); In 1825 (approx. 0.2 miles away); Here Lieth the Body of Sarah M. Crittenden (approx. 0.2 miles away); Christ Church (Episcopal) (approx. ¼ mile away); Greenville Memorial Auditorium (approx. ¼ mile away); Clayton "Peg Leg" Bates (approx. ¼ mile away); Frank Selvy (approx. ¼ mile away); Little Texas (approx. ¼ mile away); Frank Howard (approx. ¼ mile away); "Shoeless" Joe Jackson (approx. ¼ mile away). Touch for a list and map of all markers in Greenville.
More about this marker. The small triangle shaped park is bounded by Pettigru Street, Broadus Avenue, and East Washington Street. It is the western entrance to the Pettigru Street Historic District and is included in the district.
Regarding Brockman Park. Via Family Search:
When William Thomas Brockman was born on 11 October 1881, in South Carolina, United States, his father, James Hiram Brockman, was 27 and his mother, Frances Ursula Hoy, was 23. He married Bernice Lamira Wood on 27 October 1914, in Greer, Greenville, South Carolina, United States. They were the parents of at least 2 sons and 3 daughters. He lived in Greer, Greenville, South Carolina, United States in 1930 and Greenville Township, Greenville, South Carolina, United States in 1940. He died on 16 December 1968, in Greenville, Greenville, South Carolina, United States, at the age of 87, and was buried in Mountain View Cemetery, Greer, Greenville, South Carolina, United States.
Also see . . . Pettigru Street Historic District. South Carolina Department of Archives and History website entry:
The Pettigru Street Historic District is significant for its wide range of architectural styles, which mirrors the growth of Greenville between 1890 and 1930. (Submitted on March 31, 2009, by Brian Scott of Anderson, South Carolina.)
Additional commentary.
1. Pettigru Street Historic District
Description
The Pettigru Street Historic District is located to the east of the downtown area and contains seventy-one properties. The majority of the buildings were built between 1910 and 1930 and are frame and brick construction. The district features a wide variety of building styles, including Queen Anne and local interpretations of the bungalow and Colonial Revival forms. Many of the streets are tree-lined, and the buildings have common setbacks.
Significance
The Pettigru Street Historic District is significant for its wide range of architectural styles, which mirrors the growth of Greenville between 1890
and 1930. The district was also the home of many prominent businessmen and mill owners. The area is unique in the city for its evolution of styles from the Victorian era to 1930. The majority of the buildings were constructed in the Queen Anne, Colonial Revival, and bungalow styles. Although there has been some commercial encroachment, most of the area remains a residential neighborhood.
Key Properties:
8. 104 Broadus Avenue: ca. 1895, two-and-one-half-story frame building with weatherboard siding. This late Victorian house has elements of Queen Anne and Colonial Revival styles. It features a wraparound porch with Doric pillars and a two-tier portion highlighted with spindled balusters. The hipped roof with flared eaves has a port hole dormer window and a gable dormer with a Palladian window. Other elements include a denticulated cornice, diamond-paned windows and corbelled chimney caps.
10. 111 Broadus Avenue: ca. 1900, two-and-one-half-story frame building with asbestos siding. Composed with elements of Queen Anne and Colonial Revival styles this house has a ranking cornice with dentils and a projecting gable with a Palladian window.
11. 115 Broadus Avenue: ca 1900, two-and-one-half-story building with weatherboard siding. This eclectic dwelling with influences from Queen Anne and colonial Revival styles has a hipped roof with a bracketed
cornice and projecting gables with a Palladian window. The second story recessed porch in the central bay has a leaded glass transom, corner lights, and sidelights. The first floor has a double-leaf door entrance with a stained glass transom.
21. 1001 East Washington Street: ca. 1900, two-and-one-half-story frame building with shingle siding. This eclectic hipped roof house has a wrap-around porch with paired Ionic columns and a one-story polygonal bay. Above the porch is a polygonal turret.
34. 18 Williams Street: ca. 1900, two-and-one-half-story frame building with shingle siding and a high-pitched gable roof. Built by Thomas Parker, this Dutch Colonial Revival house has an irregular plan and small casement windows.
35. 807 East Washington Street: 1904, two-and-one-half-story brick building with gable roof. This Neoclassic style house was the former home of Lewis W. Parker, who consolidated fifteen cotton mills in Greenville into one corporation. Later it became the home of the Poinsett Club, Greenville's oldest men's club. The main feature of the house is a monumental portico with a denticulated pediment supported by Ionic columns. The central doorway has a transom and sidelights flanked by pilasters and topped by a balcony with a balustrade. The house also features a modified Palladian window on the east elevation, quoins, and flat-arched lintels
with keystones and terminal voussoirs.
43A. 703 East Washington Street: ca. 1913, one-story brick building with gable tile roof. This rectangular neo-Gothic style church has buttresses, lancet windows, and projecting lancet doorways with a circular stained glass.
52. 100 Williams Street: ca. 1910, one-and-one-half story frame building with shingle siding and hipped roof. This five-bay house has a central bay with double leaf doors and a transom. Other features are a denticulated cornice, central hipped dormer with denticulated cornice, and corbelled chimney caps.
61. 211 Pettigru Street: ca. 1900, two-story frame building with weatherboard siding and hipped roof. This house has a one-story wrap-around porch with turned posts and balusters.
95. 706 East Washington Street: ca. 1910, two-and-one-half-story frame building with weatherboard siding and hipped roof. This house is adorned by a one-story wraparound porch, with brick piers supporting Tuscan columns, and balusters.
96. 704 East Washington Street: ca. 1910, two-story frame building with weatherboard siding and hipped roof. This three-bay house has a two-story projecting pavilion in the third bay. A one-story porch with paneled pillars forms a porte-cochere.
97. 702 East Washington Street: ca. 1900, one-story frame building with weatherboard siding and hipped roof. A one-story
porch with attenuated Tuscan columns and turned balusters spans the facade of this Victorian cottage. The central entrance bay is flanked with wide sidelights. The central bay is flanked by two shallow polygonal bays which are topped by projecting gables with shingles.
98. 650 East Washington street: ca. 1900, two-and-one-half-story frame building with weatherboard siding and hipped roof. This four square house has a one-story porch with brick piers supporting pillars and turned balusters and a second-story recessed porch with balusters.
(Source: National Register nomination form.)
— Submitted October 22, 2010, by Brian Scott of Anderson, South Carolina.
Credits. This page was last revised on June 27, 2023. It was originally submitted on March 31, 2009, by Brian Scott of Anderson, South Carolina. This page has been viewed 1,703 times since then and 34 times this year. Photos: 1, 2, 3, 4. submitted on March 31, 2009, by Brian Scott of Anderson, South Carolina. 5. submitted on October 23, 2010, by Brian Scott of Anderson, South Carolina. 6, 7, 8, 9, 10, 11. submitted on October 22, 2010, by Brian Scott of Anderson, South Carolina. 12, 13. submitted on October 23, 2010, by Brian Scott of Anderson, South Carolina. 14, 15, 16, 17, 18. submitted on October 22, 2010, by Brian Scott of Anderson, South Carolina.
