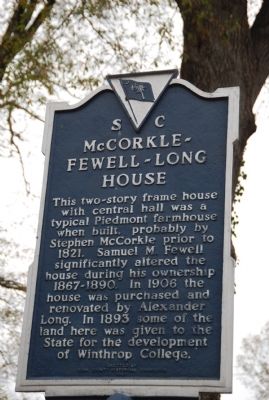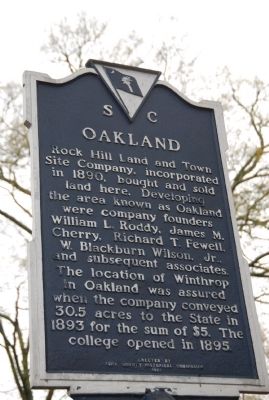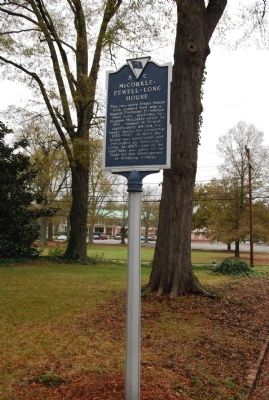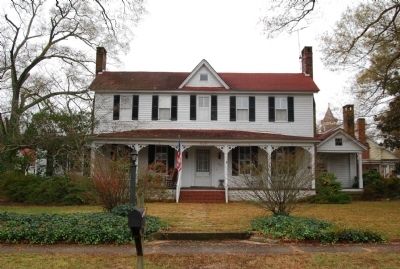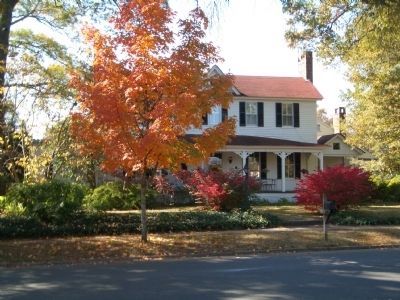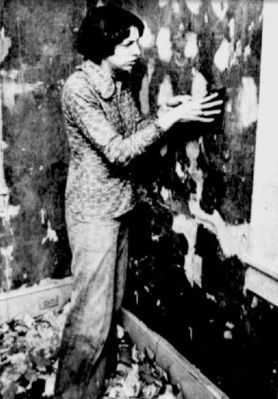Rock Hill in York County, South Carolina — The American South (South Atlantic)
McCorkle-Fewell-Long House / Oakland
Erected 1981 by York County Historical Commission. (Marker Number 46-19.)
Topics and series. This historical marker is listed in these topic lists: Education • Notable Places. In addition, it is included in the South Carolina, York County Historical Commission series list. A significant historical year for this entry is 1821.
Location. 34° 56.328′ N, 81° 1.624′ W. Marker is in Rock Hill, South Carolina, in York County. Marker is at the intersection of College Avenue and Sumter Avenue, on the left when traveling north on College Avenue. Touch for map. Marker is at or near this postal address: 639 College Avenue, Rock Hill SC 29730, United States of America. Touch for directions.
Other nearby markers. At least 10 other markers are within walking distance of this marker. President's House (about 600 feet away, measured in a direct line); Armstrong-Mauldin House (about 700 feet away); Oakland Avenue Baptist Church (approx. 0.2 miles away); Columbia Seminary Chapel (approx. ¼ mile away); First Home of Winthrop College (approx. 0.4 miles away); James Milton Cherry House (approx. half a mile away); Rock Hill Printing and Finishing Company / Rock Hill Buggy Company and Anderson Motor Company (approx. 0.6 miles away); Jefferson Davis' Flight (approx. 0.6 miles away); Rock Hill Buggy Company / Anderson Motor Company (approx. 0.6 miles away); Rock Hill Cotton Factory (approx. ¾ mile away). Touch for a list and map of all markers in Rock Hill.
Also see . . . McCorkle-Fewell-Long House. The McCorkle-Fewell-Long House, believed to have been built by Stephen McCorkle prior to 1821, is considered to be one of the oldest remaining residences within the city limits of Rock Hill. (Submitted on January 18, 2010, by Brian Scott of Anderson, South Carolina.)
Additional commentary.
1. McCorkle-Fewell-Long House
The McCorkle-Fewell-Long House, built ca. 1820 by Stephen McCorkle, is one of the oldest residences within the city limits of Rock Hill, South Carolina. The McCorkle-Fewell-Long House was built as a local interpretation of the Piedmont farmhouse type. A major rebuilding ca. 1880 incorporated influences of the Queen Anne and Eastlake styles. These evolutionary alterations contribute to the architectural significance of the McCorkle-Fewell-Long House.
Exterior: The McCorkle-Fewell-Long House was originally a two-story house with a symmetrical rectangular plan; numerous irregular additions have been made to three elevations. Construction is heavy timber frame sheathed with weatherboard and flushboard siding under the front porch. The granite pier foundation has been infilled with brick. The medium gable roof is covered with modern composition shingles; under this the original wood shingles remain.
The facade (northeast elevation) is five bays wide, with a full length one-story porch. The two original exterior brick chimneys are centrally placed on the southeast and northwest elevations and are laid in American common bond. A shed roof originally covered the two first floor rooms of the southwest elevation; later this was enlarged to two stories. The original heavy timber framing is largely intact.
The McCorkle-Fewell-Long House was extensively rebuilt ca. 1880, incorporating elements of the Queen Anne and Eastlake styles. The original porch roof was lowered and hipped at both ends. A belt of imbricated and saw-toothed shingles was added to the facade, and to the northwest and southeast elevations, to cover the gap caused by the lowering of the porch roof. Six new porch posts, square, with channelled and chamfered Eastlake ornament and sawn brackets, were installed, as was a new front door. The original windows were replaced with 2 over 2 sashes. A gable was added to the center of the roof.
A one-story frame wing was added to the northwest elevation at this time; this addition has a brick end chimney, a cross-gable roof, shingled pediments matching the front gable, and porch posts comparable to the new main porch posts.
Minor exterior alterations and additions include a nineteenth-century bedroom ell on the second floor with a new chimney stack; a kitchen wing, originally detached, then connected to the main house, ca. 1915; a one-story apartment attached to the southeast elevation of the house ca. 1925; and a second ell on the second floor around 1933.
Interior: The original portion of the McCorkle-Fewell-Long House consists of a symmetrical plan, with a central hall flanked by four rooms on the first floor and two rooms on the second floor. Fabric original to the house includes random width pine flooring in the second floor southeast bedroom, and a six-panel door of pinned mortise and tenon construction in the same room. The interior was largely redone in the 1880's. A new stairway was built, with a massive Eastlake newel post and turned balusters. New mantels, wainscoting, and doors were installed. Most of the original flooring was covered with modern hardwood flooring.
The northwest wing has a mantel in the Federal style, with Doric pilasters and a central tablet. This mantel may have been removed from the original house.
Alterations to the original fabric include the partitioning of the original southeast bedroom on the second floor to create a bathroom and closets; the addition of two one-room ells to the rear of the second floor: the partition of the southwest room on the first floor to provide a kitchen and bathroom for the attached apartment; and the connection of the kitchen outbuilding to the main house.
Surroundings: The McCorkle-Fewell-Long House is located in a mixed residential and educational setting. Located to the rear of the house and within the nominated acreage is the former carriage house which was constructed ca. 1900; it is a one-story frame building sheathed with weatherboard; it has a medium gable roof. The present owners have considerably stabilized and restored the McCorkle-Fewell-Long House. In addition. they recently repainted the exterior of the house.
Significance
The McCorkle-Fewell-Long House, believed to have been built by Stephen McCorkle prior to 1821, is considered to be one of the oldest remaining residences within the city limits of Rock Hill, South Carolina. The house is significant for its vernacular interpretation of two architectural styles and for its association with locally prominent individuals.
Stylistic analysis and historical evidence indicate that Stephen McCorkle, a locally prominent farmer, constructed the house prior to 1821. A 1904 obituary of William McCorkle, the son of Stephen McCorkle, indicates that he was born in the old Fewell house in Oakland, opposite Winthrop College, in 1821. The property was eventually sold to William P. Broach in 1852, who was the first depot agent of the Charlotte and South Carolina Railroad at Rock Hill, in addition to being one of the three original trustees of the Rock Hill Academy, the first school within the city limits. Between 1853 and 1859 it passed to Captain Hugh White Campbell, who evidently succeeded William P. Broach as depot agent. In 1859 the house was sold to Alexander Fewell who had extensive farming interests in the area. In 1867 the house then passed to Alexander's son, Samuel McDuffie Fewell, a Civil War veteran. In 1890 it became the property of the Rock
Hill Land and Town Site Company, which controlled some of the most important real estate in Rock Hill and donated land for the site of South Carolina Industrial and Winthrop Normal College in 1893. W. Blackburn Wilson, Jr., the president of the company at this time, lived in the house. In 1906 the house was sold to Alexander Long, prominent industrialist, educator, and civic leader in the Piedmont section of the Carolinas. In 1932 the house became the property of Alexander Long's daughter, Minnie DeFoix Long Wilson. Since 1947 it has passed to people connected with Winthrop College including Dr. Ruth McClung Jones, Biology Department, 1947-1965; Dr. Robert P. Lane, Chairman, English Department, 1965-1977; and John A. Presto, Vice-President for Administrative Services, 1977-present.
Industry/Education/Humanitarianism: While Alexander Long owned the McCorkle-Fewell-Long House, he played a significant role in the educational advancement of mill workers and their families in the Piedmont section of the Carolinas; in addition, he is associated with the development of the textile industry in Rock Hill. In 1906, Long successfully established Aragon Mills, which eventually led to his presidency of Arcade Mills in 1910; Baldwin Mills in 1916; Blue Mills in 1920; and Aragon-Baldwin Mills, a chain of factories, in 1924. In addition to being one of the most successful industrialists in Rock Hill history, Long also initiated the first night-school classes for adult mill workers in the Piedmont section. During the 1920's he served as the state chairman for a literacy commission appointed by the governor. Long also donated property to Rock Hill for the site of the city's hospital.
Architecture: The McCorkle-Fewell-Long House is a significant example of a local interpretation of the Piedmont farmhouse type which also features vernacular influences of the Victorian era. In addition. the house is believed to be one of the oldest residences in Rock Hill. Notable architectural features include the belt of saw-tooth and imbricated siding; the pegged mortise and tenon heavy timber framing; the brackets on the porch posts; and the interior woodwork. including mantels, wainscoting; flooring, and the ornamental pine newel post. (Source: National Register nomination form.)
— Submitted January 19, 2010, by Brian Scott of Anderson, South Carolina.
2. Description of the McCorkle-Fewell-Long House
This home, the oldest house in Rock Hill, is just as interesting as its owners. It is a typical old southern mansion, which once marked the center of a plantation that extended to the farthest point of the present Winthrop campus. Its artistic setting of plants, trees, flowers and shrubbery, which bespeak the work of a landscape gardener, accentuates the quaintness of the dwelling, which, though remodeled, gives strongly the effects of yesterday.
Old slave cabins suggesting "black mannies," piccaninnies and banjos have been torn down.
One can sit in a comfortable rocking chair before the fireplace, which has a fine old fashioned mantel carved with a pen knife by strolling journeymen...and conjure up mental pictures of pretty lassies holding their trains and daintily touching hoop skirts as they gracefully curtsy in the Virginia reel to their handsome partners in courtly knee breeches and silver buckles. (Source: The Charlotte Observer, March 10, 1929, describing the Alexander Long House.)
— Submitted January 19, 2010, by Brian Scott of Anderson, South Carolina.
Credits. This page was last revised on June 16, 2016. It was originally submitted on November 25, 2009, by Michael Sean Nix of Spartanburg, South Carolina. This page has been viewed 1,533 times since then and 42 times this year. Photos: 1, 2, 3, 4. submitted on November 25, 2009, by Michael Sean Nix of Spartanburg, South Carolina. 5. submitted on October 25, 2010, by Jeanie White Presto of Rock Hill, South Carolina. 6. submitted on January 19, 2010, by Brian Scott of Anderson, South Carolina. • Syd Whittle was the editor who published this page.
