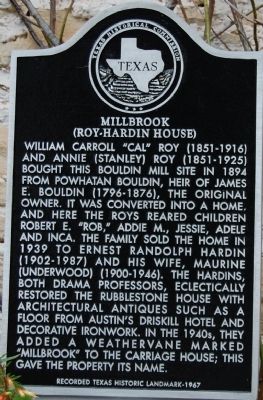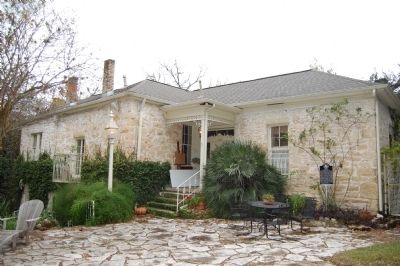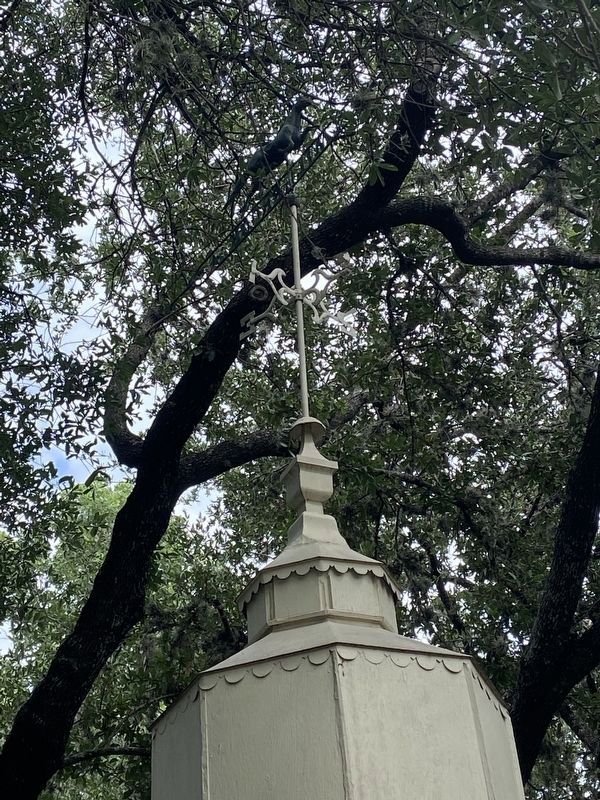Zilker in Austin in Travis County, Texas — The American South (West South Central)
Millbrook (Roy-Hardin House)
William Carroll "Cal" Roy (1851-1916) and Annie (Stanley) Roy (1851-1925) bought this Bouldin mill site in 1894 from Powhatan Bouldin, heir of James E. Bouldin (1796-1876), the original owner. It was converted into a home, and here the Roy’s reared children Robert E. "Rob," Addie M., Jessie, Adele and Inca. The family sold the home in 1939 to Ernest Randolph Hardin (1902-1987) and his wife, Maurine (Underwood) (1900-1946). The Hardins, both drama professors, eclectically restored the rubblestone house with architectural antiques such as a floor from Austin's Driskill Hotel and decorative ironwork. In the 1940s, they added a weathervane marked "Millbrook" to the carriage house; this gave the property its name.
Recorded Texas Historic Landmark - 1967
Erected 1967 by Texas Historical Commission. (Marker Number 12979.)
Topics. This historical marker is listed in these topic lists: Architecture • Industry & Commerce. A significant historical year for this entry is 1894.
Location. 30° 14.98′ N, 97° 45.915′ W. Marker is in Austin, Texas, in Travis County. It is in Zilker. Marker can be reached from Evergreen Avenue just north of Mary Street NW, on the right when traveling north. Touch for map. Marker is at or near this postal address: 1803 Evergreen Avenue, Austin TX 78704, United States of America. Touch for directions.
Other nearby markers. At least 8 other markers are within walking distance of this marker. Mary Street Stone House (approx. 0.2 miles away); Becker School (approx. 0.3 miles away); Green Pastures (approx. 0.4 miles away); Dawson Stone House (approx. 0.4 miles away); Robert S. Stanley House (approx. ¾ mile away); Rocky Cliff (approx. 0.8 miles away); Old I.V. Davis Homestead (approx. 0.9 miles away); Approximate Location of the Missions (approx. one mile away). Touch for a list and map of all markers in Austin.
Additional commentary.
1. Magical Millbrook
Written by Carrie Watson, this article originally appeared in Texas Home & Living Magazine in October 2003.
The historic property had been vacant for many years and the building inspection report was dismal, but one Austin couple couldn't pass it up. Now it's their wonderfully imperfect home in South Austin.
Though it took almost a year to clear the overgrown grounds around the property, the verdant gardens and quiet courtyards serve today as refreshing and defining outdoor spaces that give Millbrook a magical quality. ... Hidden in the heart of South Austin, surrounded by tall old trees, bordered by a railroad track, and sheltered from the street by a lush grotto, sits an extraordinary property called Millbrook. The grounds were rampantly overgrown and the ramshackle house--first constructed as a mill in the 1850s--in serious disrepair, when purchased by Will Spong and Nancy Whitworth in 1993.
At the time, the couple had been hunting for a house that was untraditional, perhaps in the country, in the midst of downtown, or a commercial property they could reconfigure as a home. Then Nancy found an ad in the newspaper that read, "Historic Millbrook Compound for sale, as is." Curious, Nancy and Will went with a realtor to visit the property. They found that the main house had been vacant for eight years and was in bad shape. A 40-page building inspection report revealed that the crumbling roof was mostly defunct. The electricity and plumbing systems had not been updated since the 1940s. Graywater from downstairs was emptying into a creek behind the house, and an electrical wire was strung across the property, using a dead tree in place of an electrical pole. To be sure, restoring Millbrook would be a monster of a project.
"The attitude from the beginning was, 'We cannot make this place perfect,'" says Nancy. "We just accepted what it was--old and bumpy--and decided that's the way it would stay."
The Grounds
Faced with such a major project, Nancy and Will recruited the help of interior designer Linda McCalla, who joined the project in 1995. "I'll never forget the first time I found my way down to the property," recalls Linda. "It felt like I had arrived in a remote, exotic, faraway destination. There was a magical elegance, and a sense of being in another time and place when I rounded the bend in the driveway."
For sure, the exterior grounds are one of the most beautiful and special features of the Millbrook property. However, they were in shabby shape when Nancy and Will first came along. While clearing the weeds and the profuse English ivy during the first year they lived at Millbrook, Nancy and Will discovered hidden treasures left by a University of Texas speech and drama professor named Ernest Hardin, who owned the property in the 1940s. They uncovered charming birdhouses, old iron gates, and a four-foot tall statue of St. Francis, all of which they enjoy today. Delightfully, rows of narcissus and amaryllis bloom each year despite many years of neglect. Today, the verdant gardens and quite courtyards serve as refreshing and defining outdoor spaces.
As for the other buildings on the property, the carriage house became Nancy's photography studio, with a guest room below. The larger cottage became Will's center for pastoral counseling, and the smaller stone cottage is now a single rental property. The old barn was converted into a rental upstairs with garages and storage below.
History Repeating
Millbrook today is a reflection of the unique personalities who have owned the house over the years, and it derives much of its charm and interest from this fact. Hardin, the UT professor, embellished the property with many unique architectural details while he lived there. Downstairs, he placed a dark slate floor and a stair railing, and in the upstairs entry he put down marble tiles--all of which he salvaged from the old Driskill Hotel.
He also added wrought-iron window guards, moldings, wainscoting, spindlework and fancy leaded glass doors--architectural elements that were not original to the home but were reclaimed from old buildings, including a demolished house designed by the19th-century Texas architect Abner Cook.
Inside and out, the house reverberates with history, and occasionally with the roar of a passing train. But that's part of what makes the place special. "Nancy and Will have taken a preservation approach, where instead of trying to clean everything up and modernize it and make it brand new, they've respected the existing character and history of both the house and grounds," says Linda, who has a background in historic preservation. "My work has been to fall in step with Nancy and Will and enhance their vision. They are the ideal owners for a property like Millbrook."
Nancy and Will have worked hard to uncover the home's beauty and restore its historical integrity. With Linda's guidance, they have added their own unique touch to Millbrook. "I tried to work with what was here, in terms of the architecture and also of Nancy and Will's furnishings, which are very eclectic," says Linda. "In the living room, there is a very dressy buffet that came from Nancy's family, and then she bought a longhorn to go over the fireplace. Here are two pieces that you wouldn't normally think to put together in a room, and they work."
The first stage of renovations began in 1993 and included bringing the wiring and plumbing up to code and installing central air-conditioning and heat. Every room was painted, mostly in dark, dramatic colors that Nancy selected. The carpet in the living room was pulled up, revealing a plank wood subfloor they left mostly as it was. The roof, which the building inspector had decried, surprisingly never leaked. In fact, no roof repairs were made until the second phase of renovations in 2000, and then only for cosmetic reasons.
For the second phase of renovations, Linda returned to help Nancy and Will complete more items from their "to do" list. Two important design projects involved remodeling the kitchen and turning a grown daughter's room into a welcoming guest suite. The guest room receives natural light through three windows, so Linda chose to enhance the brightness by finishing the walls in a color akin to Mediterranean sunshine.
To dress up the kitchen, Linda designed a dramatic backsplash using jazzy iridescent glass tiles and ceramic molding. Six-inch square tiles were ripped off the countertops and replaced with heavy concrete. The kitchen's main feature, however, is a massive island topped with a granite slab surrounded by a concrete border. The heavy, thick concrete mimics the home's large scale, durability and strength. "This house is solid as a rock," says Nancy. "It has been very kind to us."
And, in turn, Nancy and Will have been very kind to it. "One of the things we enjoy most about living here is the imperfection and the fact that there are bumps and scratches and holes," says Nancy. "All of the things that come with a 150-year-old building releases you from worrying about things that aren't shiny or perfect. It's relaxed living for us."
Millbrook at a glance
In 1852, Colonel James E. Bouldin acquired the property south of Austin where he built the Bouldin-Roy-Hardin Homestead, called Millbrook now for more than 50 years. By many accounts, it was first constructed as a mill in the 1850s. However, due to insufficient water flow it was remodeled into a dwelling. Powhattan W. Bouldin inherited the property in 1890 and sold it four years later to William Carroll Roy. The structure is significant because it represents a vernacular stone building from the 19th century. It has received city and state historical markers.
-Information courtesy of the Heritage Society of Austin
— Submitted January 7, 2010.
Credits. This page was last revised on June 7, 2023. It was originally submitted on January 2, 2010, by Keith Peterson of Cedar Park, Texas. This page has been viewed 2,866 times since then and 45 times this year. Photos: 1, 2. submitted on January 2, 2010, by Keith Peterson of Cedar Park, Texas. 3. submitted on June 6, 2023, by Alexa Martin of Austin, Texas. • Kevin W. was the editor who published this page.


