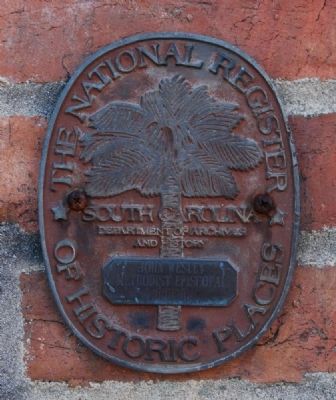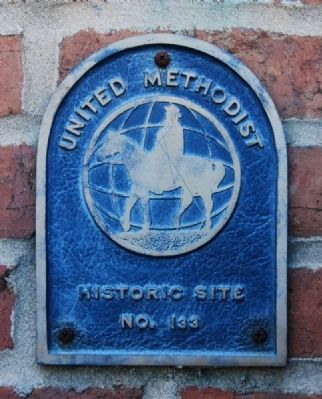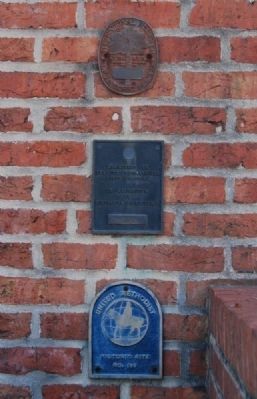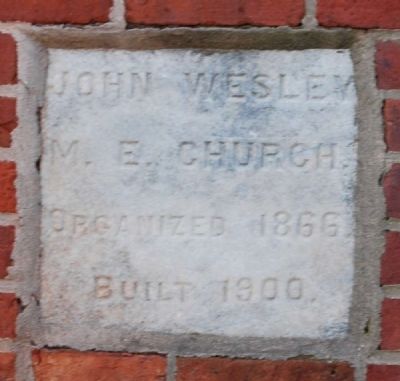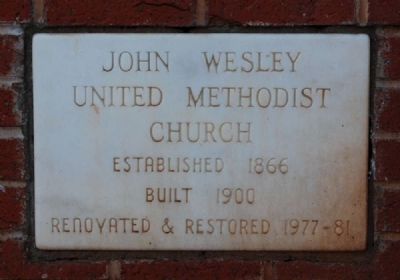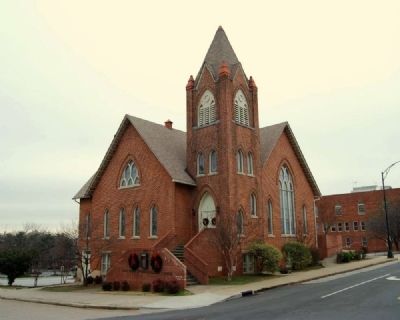Greenville in Greenville County, South Carolina — The American South (South Atlantic)
John Wesley Methodist Episcopal Church
— United Methodist Church Registered Historic Site No. 133 —
of Historic Places:
John Wesley
Methodist Episcopal
Church
Erected 1978.
Topics and series. This historical marker is listed in these topic lists: African Americans • Churches & Religion. In addition, it is included in the United Methodist Church Historic Sites series list.
Location. 34° 50.717′ N, 82° 23.967′ W. Marker is in Greenville, South Carolina, in Greenville County. Marker is on East Court Street near Falls Street. Marker is located adjacent to the north entrance. Touch for map. Marker is at or near this postal address: 101 East Court Street, Greenville SC 29601, United States of America. Touch for directions.
Other nearby markers. At least 8 other markers are within walking distance of this marker. Cradle of Greenville (about 400 feet away, measured in a direct line); Richard Pearis (about 400 feet away); Camperdown Mill (about 400 feet away); The Falls and Industry 1800’s – 1960 (about 400 feet away); The Falls Forgotten 1960 - 2002 (about 400 feet away); Falls Reclaimed and the Liberty Bridge 2004 (about 400 feet away); Liberty Bridge (about 500 feet away); The Reedy River (about 500 feet away). Touch for a list and map of all markers in Greenville.
Regarding John Wesley Methodist Episcopal Church. As of June 2022 The National Register of Historic Places marker is no longer there. The other two markers still remain.
Also see . . . John Wesley Methodist Episcopal Church. South Carolina Department of Archives and History website entry:
Built between 1899 and 1903, the church is a two-story structure of brick laid in standard bond, a vernacular version of the Gothic Revival style of church architecture. (Submitted on March 7, 2010, by Brian Scott of Anderson, South Carolina.)
Additional commentary.
1. John Wesley Methodist Episcopal Church
Exterior: Built between 1899 and 1903, the church is a two-story structure of brick laid in standard bond, a vernacular version of the Gothic style of church architecture. The building is basically cruciform in shape, with four large gable ends, the northeast corner being filled with a two-story extension under a smaller gable (the gable facing east), and the northwest corner being filled with a four-story square tower. The tower has a high pyramidal roof, punctuated by a small gable on each side and a pyramidal pinnacle at each corner. The tower has on the fourth level large pointed arch (lancet) openings on three sides, the east side opening being louvered, and the north and west side openings having wooden screens, louvered at the bottom and boarded at the top with applied wooden ornaments. The tower has small lancet windows on the second and third levels. The building has paired, square-headed, double-hung windows with one-light sashes on the basement level and pointed arch windows, double hung, with stained glass, on the upper levels; the larger stained glass windows have Gothic tracery. Pointed arch windows have brick voussoirs and drip courses of molded brick. The roofline is trimmed with a plain facia supported by exposed rafter ends. The front or north facade consists of a wide central portion under a broad gable, flanked by the northeast corner extension and the northwest corner tower. The front facade has the main entrance located in the tower, at the top of a high, wide flight of concrete steps. The wide, square-headed doorway is set in a large pointed arch opening, the upper part of the opening filled with board and batten siding. The entrance is shaded by a modern metal awning.
Another square-headed doorway (shaded by a metal hood of concave slope, sawtooth trim and two curving brackets) on the left side of the facade leads to the basement. In the center of the broad gable is a broad pointed arch window with Gothic tracery; below on the main level are five lancet windows and on the basement level, three paired windows. The west facade consists of a wide central portion under a
broad gable, flanked on the left by the tower and on the right by one of the rear additions. The central portion is dominated by a tall pointed-arch window with stained glass and Gothic tracery, flanked by smaller lancet windows. The rear or south facade has an identical Gothic window as the west facade, around which are the two additions made in 1945 (one is the pastor1s office, the other is a choir room). The east facade consists of a gable end identical to the west gable, flanked on the left by one of the rear additions and on the right by the northeast extension. The extension has the upper section of a pointed arch window with tracery in the gable.
Interior: The sanctuary is located on the first or main floor and is in the shape of a Greek cross, with the altar and pipe organ located at the rear and a balcony located over the front entrance. The floor is of wood. Walls are plaster, above a wainscot of plain vertical boards with a narrow chair rail. The ceiling which follows the pitch of the gables is faced with narrow wooden boards and trimmed with a plain wooden cornice. A light fixture hangs from a carved medallion in the center of the ceiling. Seats are wooden folding chairs. All furnishings, except for the organ added in 1929, are original. On the basement level are meeting rooms, a kitchen and a boiler room.
Significance
After the
War Between the States ended in 1865, the Methodist Episcopal Church sent preachers and teachers to work among freedmen in the South. At a meeting in Charleston, it was decided to establish a congregation in Greenville, and in 1866 John Wesley's congregation was organized by the Rev. J.R. Rosemond under the name of Silver Hill Methodist Episcopal Church. Initially, the congregation met in a building owned by a white congregation, but after voting to affiliate with the Methodist Episcopal Church, North, rather than the Methodist Episcopal Church, South, the congregation acquired a log building on Ann Street. That structure, now demolished, was called Hopkins Turnout. Alexander McBee, son of one of Greenville's founders, subsequently donated a lot at Choice and Cleveland Streets, where a structure was built and occupied by the congregation until 1900. The foundations of the present structure, at East Court and Falls Streets, were laid in 1899 and the sanctuary was dedicated in 1903, as John Wesley Methodist Episcopal Church. It is the congregtion's third building.
Religion & Black History: The Rev. James R. Rosemond, organizer of the congregation had been a i1s1ave preacher II before the War Between the States. After the war he organized several black churches in Greenville, Anderson and Pickens Counties. John Wesley is one of the earliest churches organized by him
and one of the earliest separate black congregations in the state.
Architecture: The church is a good example of vernacular interpretation of the Gothic Revival style of the late 19th and early 20th centuries. The style is characterized by irregular massing; reduction in decorative detail as compared with earlier Victorian Gothic examples; regular fenestration with emphasis on pointed arch windows, with tracery; pinnacles and other decorative motifs on accent points (such as the tower); gables and steeply sloping roofs; large major interior space with emphasized height; beaded ceilings and wainscoting; wooden floors; and stained glass ornamentation. The church is essentially as it was when constructed. (Source: National Register nomination form.)
— Submitted March 7, 2010, by Brian Scott of Anderson, South Carolina.
2. John Wesley United Methodist Church
The history of the John Wesley United Methodist Church perhaps encompasses the African American history of Greenville more than any other existing building in the city. The story begins with Wilson Cooke and James Richmond, former slaves of Vardry McBee, the most important Greenville businessman in the city's early history. Cooke worked as a skilled laborer for McBee and purchased property and a home on West
Coffee Street at the conclusion of the war. The origins of the John Wesley congregation date back to this time, when local African Americans exercised their new freedoms by organizing their own Methodist church. In 1866 a meeting was held in Wilson Cooke's home to organize the Silver Hill Methodist Episcopal Church with twelve charter members. James R. Rosemond, a preacher to slaves in the region before the war, is credited with the founding of Silver Hill Church.
Services were initially held in the Greenville Methodist Church (later known as Buncombe Street Methodist Church) on the corner of Church and east Coffee Streets until they decided to affiliate with the Northern Methodist denomination. Service was subsequently held in an old log building on Ann Street before moving to the congregation's first dedicated building (built with church funds) at the corner of Choice Avenue and Cleveland Street. The land was acquired from Alexander McBee, son of Vardry McBee, who supported one of the church's founders, Wilson Cooke. In the early 1890s, Silver Hill appointed Reverend D.M. Minus to pastor and lead the effort to build a bigger church building. Not only was he able to do this, but in 1896 Minus also established Greenville's first African American high school, Greenville Academy, in the lecture room of Silver High. The school would later be recognized as Sterling High School, whose graduates included Jesse Jackson.
On the southeast corner of East Court and Falls Street a site for the new church was purchased for $1.200. Reverend D.M. Minus laid the brick foundation in 1899. After four years of building, the church was dedicated as the John Wesley Methodist Episcopal Church by Reverend B.F. Witherspoon, its first pastor. The three-story church is decorated with lancet arch windows filled with beautiful stained glass with Gothic tracery. The opalescent glass used in the windows was an American innovation and was in popular use at the turn of the century. Inside, the sanctuary is in the form of a Greek cross. The bell tower holds the main entrance and rises four stories high.
When the Methodist denominations came together in 1939, the church was renamed the John Wesley Methodist Church. One of its notable members in these years was Hattie Logan Duckett, whose Phillis Wheatley Center building was constructed around the corner in 1922. Another denomination restructuring in 1968 caused another name change to the current John Wesley United Methodist Church.
Further ties to local African American history include the church's use as a meeting place for Jesse Jackson's civil rights PUSH organization. Today the church is listed on the National Register of Historic Places and remains the city's oldest running African American church. (Source: A Guide to Historic Greenville, South Carolina by John M. Nolan (2008), pgs 67-68.)
— Submitted March 8, 2010, by Brian Scott of Anderson, South Carolina.
Credits. This page was last revised on August 20, 2023. It was originally submitted on March 7, 2010, by Brian Scott of Anderson, South Carolina. This page has been viewed 1,985 times since then and 28 times this year. Last updated on July 6, 2022, by Jeffery S Auerhamer of Greenville, South Carolina. Photos: 1, 2, 3, 4, 5, 6. submitted on March 7, 2010, by Brian Scott of Anderson, South Carolina. • Bill Pfingsten was the editor who published this page.
