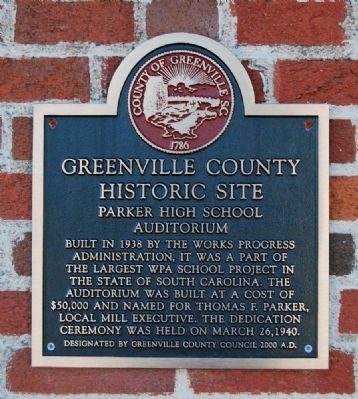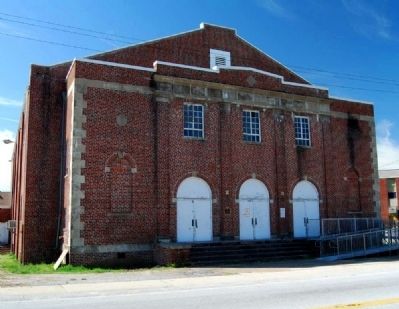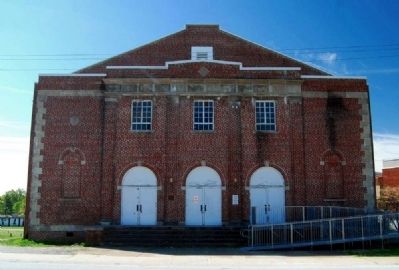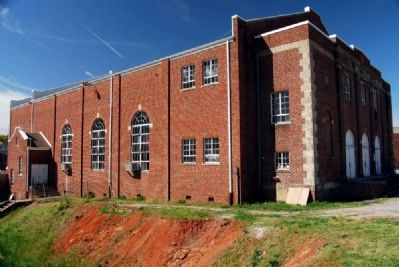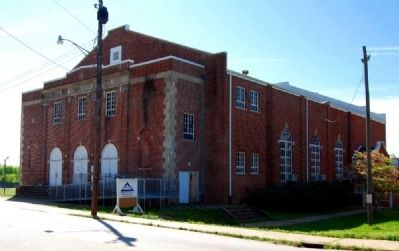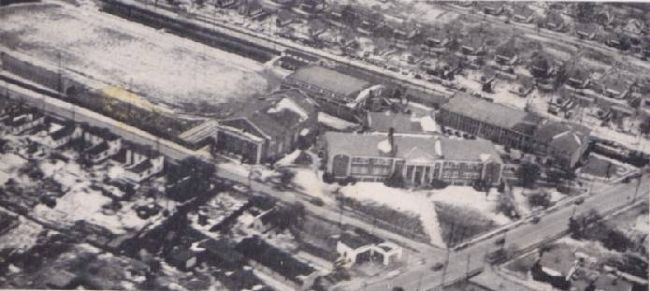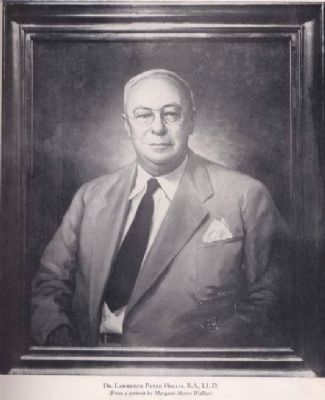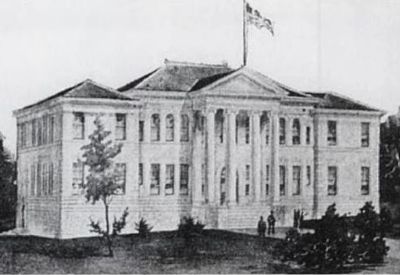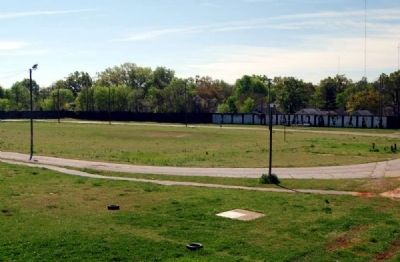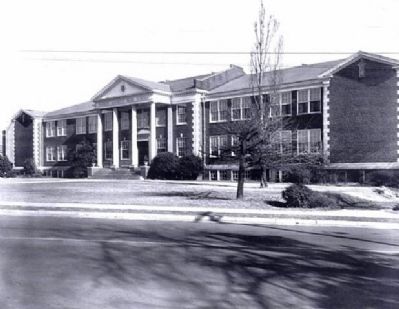Greenville in Greenville County, South Carolina — The American South (South Atlantic)
Parker High School Auditorium
Greenville County Historic Site
Administration, it was a part of
the largest WPA school project in
the state of South Carolina. The
auditorium was built at a cost of
$50,000 and named for Thomas F. Parker,
local mill executive. The dedication
ceremony was held on March 26, 1940.
Erected 2000 by Greenville County Council.
Topics and series. This historical marker is listed in these topic lists: Education • Notable Buildings. In addition, it is included in the Works Progress Administration (WPA) projects series list. A significant historical month for this entry is March 1795.
Location. 34° 51.55′ N, 82° 25.583′ W. Marker is in Greenville, South Carolina, in Greenville County. Marker is at the intersection of East Bramlett Road (County Road 473) and Woodside Avenue (County Road 20), on the left when traveling west on East Bramlett Road. Marker is located on the north facade, facing East Bramlett Road. Touch for map. Marker is at or near this postal address: 900 Woodside Avenue, Greenville SC 29611, United States of America. Touch for directions.
Other nearby markers. At least 10 other markers are within walking distance of this marker. Woodside Mill (approx. 0.4 miles away); Woodside (approx. half a mile away); Union Bleachery (approx. 0.6 miles away); Judson (approx. 0.6 miles away); Dunean (approx. 0.6 miles away); Brandon Mill (approx. 0.6 miles away); Mills Mill (approx. 0.6 miles away); Monaghan (approx. 0.6 miles away); Camperdown (approx. 0.6 miles away); Piedmont (approx. 0.6 miles away). Touch for a list and map of all markers in Greenville.
Also see . . .
1. Parker High School Auditorium. The Parker High School Auditorium is an outstanding example of Works Progress Administration (WPA) designed educational architecture of the late 1930s. (Submitted on May 2, 2010, by Brian Scott of Anderson, South Carolina.)
2. Parker High School. Parker High School was built in 1923. (Submitted on May 2, 2010, by Brian Scott of Anderson, South Carolina.)
3. Parker High School, Greenville, South Carolina. In a former mill community, mill owners led by Thomas Parker conceived a plan to create a school district that would include a new high school to address unmet needs. (Submitted on May 2, 2010, by Brian Scott of Anderson, South Carolina.)
4. Works Progress Administration. The Works Progress Administration (renamed during 1939 as the Work Projects Administration; WPA) was the largest New Deal agency, employing millions to carry out public works projects, including the construction of public buildings and roads, and operated large arts, drama, media, and literacy projects. (Submitted on May 2, 2010, by Brian Scott of Anderson, South Carolina.)
5. City View, South Carolina. City View is a census-designated place (CDP) in Greenville County, South Carolina, United States. (Submitted on October 16, 2010, by Brian Scott of Anderson, South Carolina.)
6. Monaghan Mill. Monaghan Mill is significant for its association with the development of the textile industry in Greenville County from 1900 to 1946 and as an excellent intact example of cotton mill engineering and design at the turn of the twentieth century. (Submitted on October 16, 2010, by Brian Scott of Anderson, South Carolina.)
Additional commentary.
1. Parker High School Auditorium
The Parker High School Auditorium is located on Bramlette Road, near the corner of Bramlette and Woodside Avenue, within the city limits of City View, in Greenville County, South Carolina. The area is a mix of residential, commercial, and industrial buildings. The auditorium is located on the campus of what used to be Parker High School, but is now Parker Middle School. Other buildings on the campus, which are not part of the nominated property, include a gymnasium on the south side of the auditorium and buildings housing the cafeteria, library, and classrooms on the east side of the auditorium. An athletic field is located on the west side of the auditorium, and the north, or front, elevation of the building faces Bramlette Road.
The auditorium is a 7500 square-foot rectangular brick building with a front-gabled roof. It was built in 1938 by the Works Progress Administration in the Classical Revival style. Construction was completed in 1939, and the building was dedicated on March 26, 1940. It is in good condition and has been only slightly altered since its construction.
The building has two sections: the original auditorium and a classroom building added to the rear in 1964. Although the auditorium appears to be two stories high from the street, the interior actually has only one floor and a small balcony.
The front elevation is the most ornamented part of the exterior and it projects forward approximately 12' from the main body of the auditorium. The front elevation is not as wide as the main body of the auditorium and has a flat roof. Five concrete steps lead up to a narrow concrete porch. Three sets of double doors, which are not original, open into the lobby on the front; their fanlights are boarded up. Each fanlight features a decorative brick arch with concrete keystones and caps. A rectangular window, also partially boarded up, is at the second-story level directly above each of the doors. A two-story square pilaster with simplified Doric column on either side of the entrance doors separates the center of the facade into three equal parts.
On the east and west sides of the three sets of doors are two arched, recessed areas whose brick arches duplicate those found above the fanlights. A stone rondel, approximately 1' in diameter is above each of the windows, and stone quoins decorate the east and west corners of the facade. A plain molding runs horizontally across the top of the quoins and the Doric pilasters. A stone lozenge, approximately 1' on each side, is above the molding in the center of the facade. The roof of the front elevation is flat.
Behind the projecting facade, only the outline of the rectangular auditorium and its front-gabled roof can be seen. In the center of the front gable there is a window with a louvered vent.
Side Elevations
The east and west sides of the building are similar. On the east side of the front projection, there is a set of double doors that lead into the lobby. These doors are not original to the building. There is a second-story window above the doors. Five concrete steps lead up to a small concrete porch in front of the doors. On the west side of the front projection there are first- and second-story windows.
On both the east and west sides of the auditorium there are four rectangular windows, with two windows on the first story and two windows directly above them on the second story. These windows feature twelve-over-four panes.
Each side also has three large windows, with thirty panes of glass and a fanlight. The fanlights have decorative brick arches identical to those found over the front doors. Toward the rear of the building, on both sides, are small projections with double doors; these projections house staircases.
Rear Elevation
The rear elevation of the building is plain, with the exception of three decorative brick pilasters, one in the center stretching to the peak of the gabled roof, and two smaller pilasters on either side.
The new addition is a small one-story brick U-shaped structure that wraps around the back of the auditorium. This building was added in 1964 to provide classroom space for music and art. Access to the new structure is primarily from the outside, but there is one door through a back staircase into the auditorium. This addition is not visible from the facade and does not compromise the integrity of the historic auditorium.
Interior
Four sets of double doors on the front and side elevations lead into the auditorium's small foyer. The floors are wooden, and the walls are plaster with wood paneled wainscoting. Wooden steps lead to the balcony on the east and west sides and wooden steps lead down to the side door on the east side. On the west side there is a boiler room with one window. Two sets of double wooden doors with glass panes lead into the auditorium. Both doors have fanlights.
The floor slopes to the stage, with approximately 1300 original wooden seats bolted to the floor of the auditorium. The seats have metal frames. Each seat folds, and has an interesting classical motif carved on the end on the aisle. There are four aisles. The walls of the auditorium are half-paneled with wooden strips five feet high. The tops of the walls are covered with wooden planks painted white. This is probably what is referred to in early descriptions of the auditorium as "special acoustical material." The proscenium stage has wooden steps on both sides leading from the floor of the auditorium, and features a small backstage area.
A set of double wooden doors on either side of the stage leads into a small foyer, with double doors to the outside and stairs leading to the backstage area. On the west side there is also a wooden staircase, providing access to the new classrooms and the storage area under the floor of the auditorium.
At the top of the stairs in the front lobby is another lobby for the balcony. This lobby also has half-panelled walls. Two wooden steps lead up to a small projection booth approximately 11' x 9' and original to the building. Two sets of wooden double doors open from the lobby into the balcony. The balcony has approximately 230 wooden folding chairs and four aisles.
The auditorium has undergone some minor alterations since its construction in addition to the 1964 classroom building addition, such as the replacement of the roof in 1990.
Significance
The Parker High School Auditorium is significant as an outstanding example of Works Progress Administration (WPA) - designed educational architecture of the late 1930s. It retains integrity of setting, design, materials, workmanship, feeling and association.
According to the facilities planner for the School District of Greenville, the building--constructed in 1938 at a cost of $50,000 and designed to be fireproof--is structurally sound. A contemporary account in the Greenville News reported, "The one-story center for student and community activities will be modern in every respect."
The Parker High School Auditorium was part of a $285,000 WPA building project for the school that also included a gymnasium, an athletic field, a vocational building, a cafeteria and library, and an automobile shop. The other buildings, however, have either been torn down or altered to the extent that they no longer retain their integrity. The auditorium is the best and most-intact building from the massive WPA building project on the Parker campus.
The Works Progress Administration--later the Works Projects Administration --was a federal project of the New Deal era that sponsored public works and cultural projects employing thousands of people during the Great Depression. The WPA built or improved roads, bridges, airports, libraries, post offices, and other public projects across the United States in the late 1930s and early 1940s. According to Greenville press accounts, the Parker High School building program was the largest WPA school project in South Carolina.
Parker High School Auditorium is also significant for its association with the textile industry in Greenville. The auditorium stood as the center of the Parker School District, which served those who lived in the mill villages of the city and vicinity from 1922 to 1952. Greenville, in addition to being racially segregated, was segregated on the basis of employment as well, as those who worked and lived in one of the city's many mill villages remained separate from the rest of the community. Although most Greenvillians were proud of their city's status as "The Textile Capital of the South," the "town folk" did not often mix with the "mill folk."
In the early days
of the textile industry's boom period in the South--in the late nineteenth and early twentieth centuries--employee turnover was high. To attract and keep workers, the mills subsidized houses, a store, a school, teachers, a church, and a minister for their workers in self-contained mill villages. One of Greenville's most influential mill executives in this period was Thomas F. Parker, who became well known across the South for the welfare programs he created for his workers. In 1904, Parker established the Monaghan YMCA, the first industrial YMCA in the South, and hired L.P. Hollis the next year as first its assistant secretary and then as its secretary. By 1911 Hollis had become director of Welfare Activities for the Parker Cotton Mill Company, and included the operation of the company's elementary schools among his many responsibilities.s
Through Hollis's welfare work, Parker exerted a great deal of control over his workers' lives, even outside the mill. Parker hoped that his workers, many of whom who had recently been independent small farmers who moved down from the nearby mountains in search of "regular work," would reach a better standard of living than before. To that end, he and Hollis organized community athletics, set up a health clinic, and sponsored a nurse who visited the Monaghan workers at home.
Hollis and Parker also wanted to improve the educational opportunities for both children and adults in all of the mill villages. Each mill sponsored an elementary school for its workers' children. There were no high schools in the mill villages, for after the seventh or eighth grade, children were expected to go into the mills to work. Parker and other local mill leaders created the Parker School District consisting of all fourteen mill village elementary schools and a new high school named for Parker.
When the new Parker School District was created in 1923 it became one of the largest and richest school districts in South Carolina. Hollis was appointed superintendent of the district, and because he was not a professionally-trained educator he did not operate his schools according to the prevailing educational methods of the day. His motto "Head, Heart, Hands, and Health" suggests a holistic approach to education. Hollis employed a full-time dentist, psychiatrist, and nurse, and he emphasized physical activity. He did not believe that children learned from teachers' lectures, but encouraged an informal classroom setting where children would be able to discover for themselves. The normal setting was for desks to be bolted to the floor; Hollis, in contrast, ordered separate desks and chairs that could be moved if necessary. Parker students learned about nature by being outside. They took field trips across the state. Hollis introduced science fairs, and created displays of students' work. His students even built their own museum. Hollis's ideas were so new that he had to train teachers how to teach according to his methods. He developed a summer school to teach his teachers, a school led by experts from Columbia University such as John Dewey.
Hollis also realized that the majority of his students were not going on to college. He said, "We didn't think that everybody should go back into the mills but we had a wonderful textile department in the school because we knew that most of the people would go back to the mills." He emphasized vocational education in the high school. Parker High School had a separate building for vocational education, which was completed in 1927. According to Hollis, it was the first white vocational school in South Carolina. Training was offered, for example, in weaving, machine shop, domestic arts, typing, and cosmetology. Although mill-related vocations were naturally emphasized, students were not required to prepare for employment in the textile mills. The effectiveness of the vocational training offered by Parker High School is revealed in a 1932 report that showed that even in the midst of the Depression only two of sixty-one graduates of the vocational education program were unemployed. Of those with jobs, twenty-one were in textiles, eight were in higher educational programs leading to a career in textiles, four were in higher education, and sixteen were employed in a non-textile-related field. Although Parker High emphasized vocational training, an academic education was also available to some students and many of them went on to college.
The Parker School District did more than educate the children of the mill workers. It also held afternoon and evening classes for adults, especially emphasizing literacy, but also teaching courses in domestic skills, history, the arts, choir, horticulture, and vocational skills needed for work in the textile mills. The motto of the night school, called "Parker People's College," was "all sorts of classes for all sorts of people." The People's College curriculum was designed to help mill workers obtain skills to move ahead at work, and also to educate them to improve their lives and bring themselves up to prevailing middle-class standards.
In 1930, an inspector from the Unitarian Church investigating conditions in the Southern textile industry found that the Parker School District was the best school system in the South and one of the most progressive anywhere. Hollis's innovations were well-publicized, and so many delegations and visitors from allover the United States and abroad visited the district that Hollis had to employ someone full-time to handle visitors. Hollis and the district were also praised in a 1941 article in School and Society, later reprinted in Reader's Digest, and in 1949 Look magazine named Hollis one of the nation's top one hundred educators.
The Parker High School Auditorium stands today as the centerpiece of the original Parker School District, which was absorbed by the Greenville County School System in 1952. The Parker School District fostered a sense of unity in the community, and the auditorium in particular served as the meeting place for the entire community, as both school and community events were often held there. (Source: National Register nomination form.)
— Submitted May 2, 2010, by Brian Scott of Anderson, South Carolina.
Credits. This page was last revised on August 12, 2021. It was originally submitted on May 2, 2010, by Brian Scott of Anderson, South Carolina. This page has been viewed 3,018 times since then and 36 times this year. Photos: 1, 2, 3, 4, 5, 6. submitted on May 2, 2010, by Brian Scott of Anderson, South Carolina. 7. submitted on August 13, 2008, by Kevin W. of Stafford, Virginia. 8, 9. submitted on May 2, 2010, by Brian Scott of Anderson, South Carolina. 10. submitted on July 23, 2009, by Brian Scott of Anderson, South Carolina.
