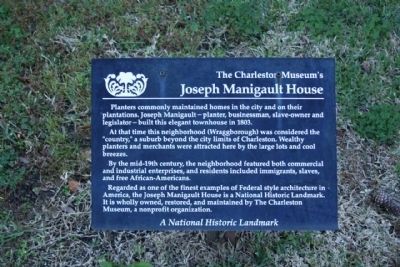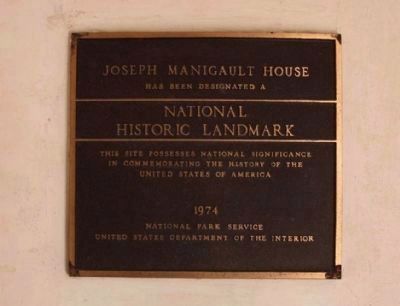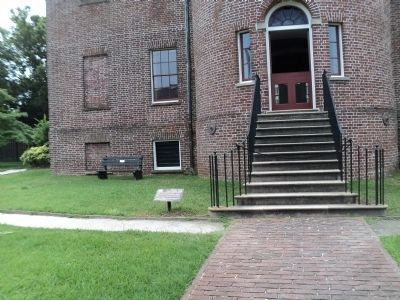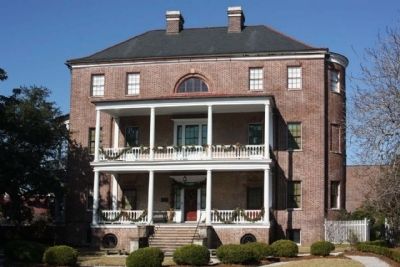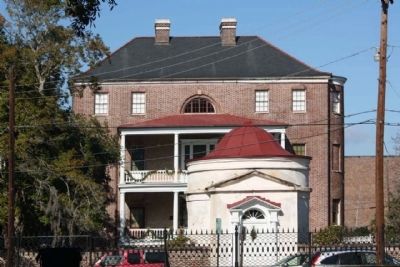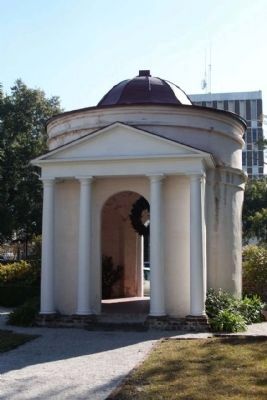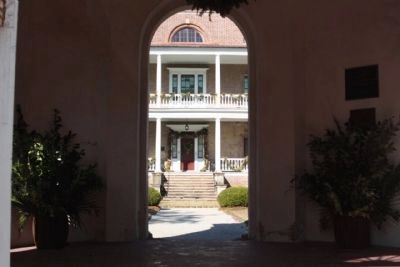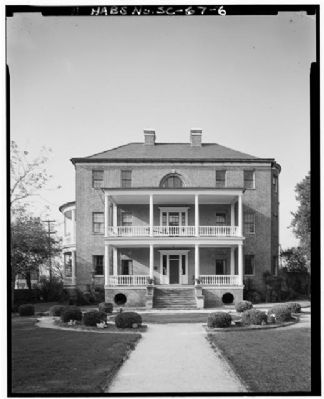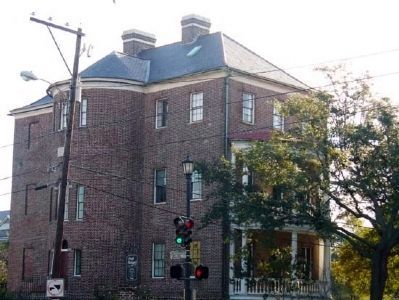Ansonborough in Charleston in Charleston County, South Carolina — The American South (South Atlantic)
The Charleston Museum's Joseph Manigault House
Inscription.
Planters commonly maintained homes in the city and on their plantations. Joseph Manigault - planter,
buisnessman, slave-owner and legislator - built this elegant townhouse in 1803.
At that time this neighborhood (Wraggborough) was concidered the "country," a suburb beyond the city limits of Charleston. Wealthy planters and merchants were attracted here by the large lots and cool breezes.
By the mid-19th centry, the neighborhood featured both commercial and industrial enterprises, and residents included immigrants, slaves, and free African-Americans.
Regarded as one of the finest examples of Federal style architecture in America, the Joseph Manigault House is a National Historic Landmark. It is wholly owned, restored, and maintained by The Charleston Museum, a nonprofit organization.
Topics. This historical marker is listed in this topic list: Notable Buildings. A significant historical year for this entry is 1803.
Location. 32° 47.341′ N, 79° 56.125′ W. Marker is in Charleston, South Carolina, in Charleston County. It is in Ansonborough. Marker is on John Street near Meeting Street. Touch for map. Marker is at or near this postal address: 350 Meeting Street, Charleston SC 29401, United States of America. Touch for directions.
Other nearby markers. At least 8 other markers are within walking distance of this marker. The Civil War Submarine, H.L. Hunley (within shouting distance of this marker); The Joseph Manigault House (within shouting distance of this marker); Wragg Square (about 300 feet away, measured in a direct line); Federal Building (about 400 feet away); Passengers and Products (about 500 feet away); The Railroad Comes To Charleston (about 500 feet away); Building a Nation (about 600 feet away); The Best Friend of Charleston (about 600 feet away). Touch for a list and map of all markers in Charleston.
Regarding The Charleston Museum's Joseph Manigault House. One of the finest examples of the Adam style in America, the Joseph Manigault house reflects the architect’s taste for the classic style. Particularly of note is the small and refined scale of the detail in mantels, door and window mouldings, and cornices at wall and ceiling angles. Robert Adam was the first architect using this classic vocabulary to make a distinction between the scale of temples and the smaller scale appropriate to domestic architecture. The house was designed by Gabriel Manigault for his brother Joseph, and built in 1790. The designer Manigault
had studied in Geneva and London before the Revolution. He came back to Charleston before the war
and designed several buildings in the city after the war. The house is patterned as a parallelogram, its right angled severity broken effectively by a stairwell bow on the north wall, a bowed piazza to the west, and offset wide porches on the south where the formal garden affords a pleasant view toward the domed gate house. The wooden columns of the portico are mounted on stone plinths to prevent rot and between the subflooring and the heart-pine flooring is a layer of lime to discourage insects. Heavy pine rafters support the slate roof. Listed in the National Register November 7, 1973; Designated a National Historic Landmark November 7, 1973. (South Carolina
Department of Archives and History)
National Register of Historic Places:
Manigault, Joseph, House *** (added 1973 - - #73001688)
350 Meeting St. , Charleston
♦ Historic Significance: Architecture/Engineering
♦ Architect, builder, or engineer: Manigault,Gabriel
♦ Architectural Style: Early Republic, Other
♦ Area of Significance: Architecture
♦ Period of Significance: 1750-1799
♦ Historic Function: Domestic
Also see . . . Joseph Manigault House, The Charleston Museum entry.
...reflects the lifestyle of both a wealthy, rice-planting family and the slaves who also lived there. ... (Submitted on December 27, 2011, by Mike Stroud of Bluffton, South Carolina.)
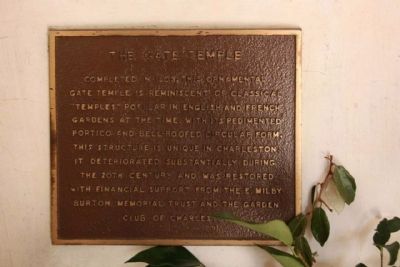
Photographed By Mike Stroud, December 18, 2011
7. The Gate Temple
Completed in 1803, this ornamental gate temple is reminiscent of classical "temples" popular in English and French gardens at the time. With its pedimented portico and bell- roofed circular form, this structure is unique in Charleston. It deteriorated substantially during the 20th century and was restored with financial support from the E. Milby Burton Memorial Trust and The Garden Club of Charleston.
Credits. This page was last revised on February 16, 2023. It was originally submitted on December 27, 2011, by Mike Stroud of Bluffton, South Carolina. This page has been viewed 689 times since then and 24 times this year. Photos: 1, 2. submitted on December 27, 2011, by Mike Stroud of Bluffton, South Carolina. 3. submitted on August 18, 2013, by Bill Coughlin of Woodland Park, New Jersey. 4, 5, 6, 7, 8, 9, 10. submitted on December 27, 2011, by Mike Stroud of Bluffton, South Carolina.
