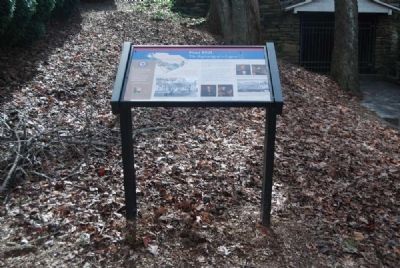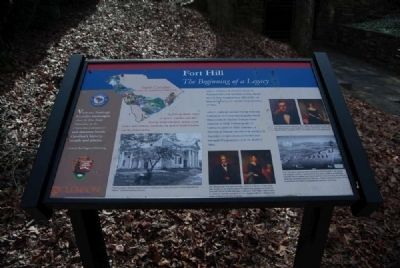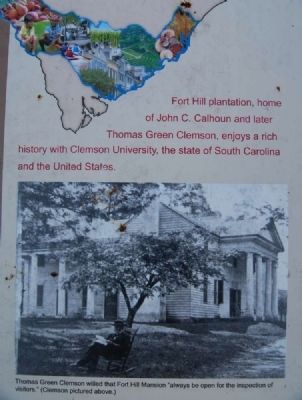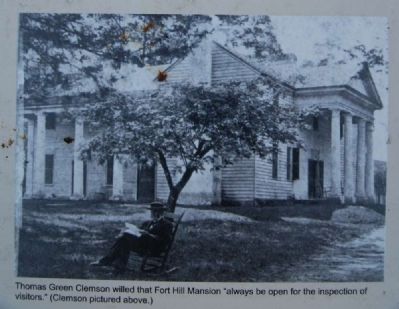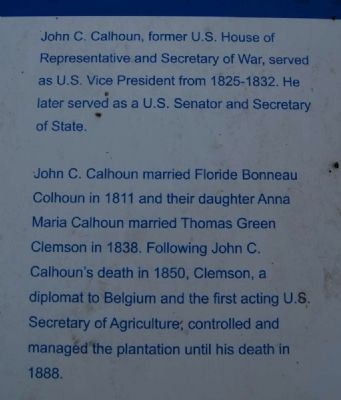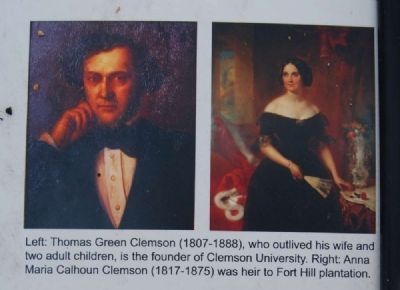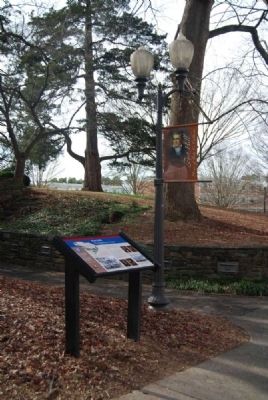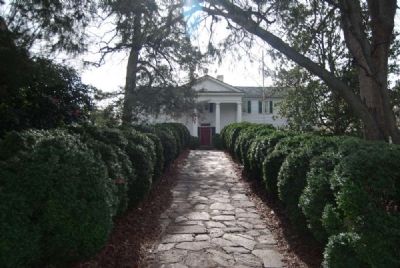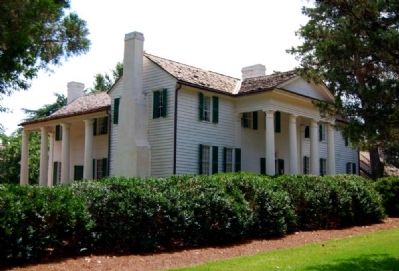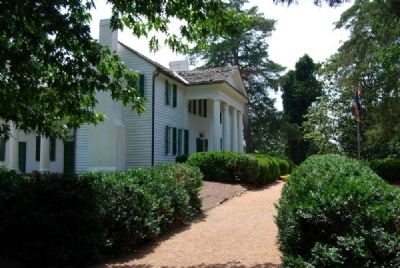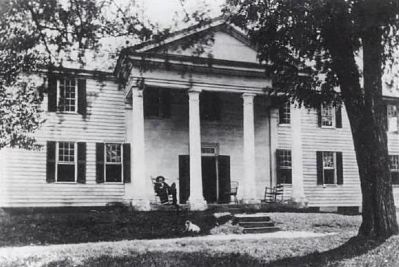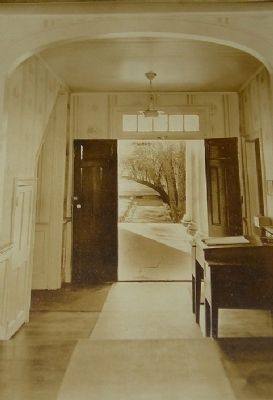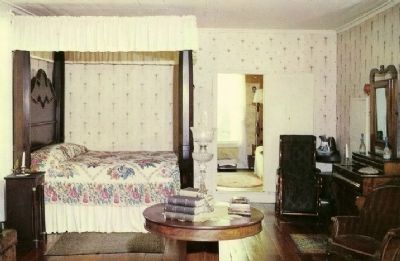Clemson in Pickens County, South Carolina — The American South (South Atlantic)
Fort Hill
The Beginning of a Legacy
Fort Hill plantation, home of John C. Calhoun and later Thomas Green Clemson, enjoys a rich history with Clemson University, the state of South Carolina and the United States.
John C. Calhoun, former U.S. House of Representative and Secretary of war, served as U.S. Vice President from 1825-1832. He later served as a U.S. Senator and Secretary of State.
John C. Calhoun married Floride Bonneau Calhoun in 1811 and their daughter Anna Maria Calhoun married Thomas Green Clemson in 1838. Following John C. Calhoun's death in 1850, Clemson, a diplomat to Belgium and the first acting U.S. Secretary of Agriculture, controlled and managed the plantation until his death in 1888.
Erected by South Carolina National Heritage Corridor.
Topics and series. This historical marker is listed in this topic list: Education. In addition, it is included in the South Carolina Heritage Corridor series list. A significant historical year for this entry is 1811.
Location. 34° 40.7′ N, 82° 50.35′ W. Marker is in Clemson, South Carolina, in Pickens County. Marker is on Fort Hill Street, on the left when traveling west. Touch for map. Marker is at or near this postal address: 102 Fort Hill Street, Clemson SC 29634, United States of America. Touch for directions.
Other nearby markers. At least 10 other markers are within walking distance of this marker. A different marker also named Fort Hill (within shouting distance of this marker); Site of the First Meeting of the Board of Trustees of the Clemson Agricultural College (within shouting distance of this marker); Fort Hill Plantation Office (within shouting distance of this marker); a different marker also named Fort Hill (within shouting distance of this marker); Trustee House (about 400 feet away, measured in a direct line); a different marker also named Fort Hill (about 400 feet away); Sirrine Hall (about 400 feet away); Riggs Hall (about 500 feet away); Hardin Hall (about 600 feet away); Walter T. Cox, Jr. (about 700 feet away). Touch for a list and map of all markers in Clemson.
Also see . . .
1. Fort Hill. South Carolina Department of Archives and History entry:
Fort Hill (John C. Calhoun Mansion & Library), the plantation home of John C. Calhoun during the last 25 years of his life is today well-maintained in the center of Clemson University campus. (Submitted on January 2, 2012, by Brian Scott of Anderson, South Carolina.)
2. Fort Hill: Home of John C. Calhoun and Thomas G. Clemson. Clemson University entry:
Fort Hill was the home of John C. Calhoun, South Carolina’s pre-eminent 19th century statesman, from 1825 until his death in 1850. (Submitted on January 2, 2012, by Brian Scott of Anderson, South Carolina.)
3. John C. Calhoun. Wikipedia biography:
John Caldwell Calhoun (March 18, 1782 – March 31, 1850) was a leading United States Southern politician from South Carolina during the first half of the 19th century. (Submitted on January 2, 2012, by Brian Scott of Anderson, South Carolina.)
4. Thomas Green Clemson. Wikipedia biography:
Thomas Green Clemson, IV (July 1, 1807 – April 6, 1888) was an American politician and statesman, serving as an ambassador and the United States Superintendent of Agriculture. (Submitted on January 2, 2012, by Brian Scott of Anderson, South Carolina.)
5. Floride Calhoun. Wikipedia biography:
Floride Bonneau Calhoun (February 15, 1792 – July 25, 1866) was the wife of prominent U.S. politician John C. Calhoun. (Submitted on January 2, 2012, by Brian Scott of Anderson, South Carolina.)
Additional commentary.
1. Fort Hill - National Register Nomination Form (1960)
Fort Hill's white columned "Big House" and the one-room plantation office, situated on a small hill in the midst of about five acres, are all that remain of the 1,100 acre plantation that was John C. Calhoun's home from 1825 until 1850. The mansion and office have been well preserved with little alteration, and contain many valuable original furnishings as well. Although located in the center of the Clemson University Campus, the Calhoun Mansion is screened from much of the modern development surrounding it by large trees and shrubs, many planted by Calhoun himself. The university is required to maintain the Calhoun mansion by the terms of the will of Calhoun's son-in-law, Thomas Clemson, who bequeathed the land and funds to establish the school.
The land upon which the mansion was erected was originally granted by the state to Robert Tate in 1784. At that time, the 600 acres was called the Fort Hill Tract, named for a fortification built there in 1776. Late in the eighteenth century the estate became the property of John Ewing Calhoun, who was to be the father-in-law of John C. Calhoun. In 1802 the Fort Hill Tract was deeded to the Reverend James and Elizabeth McElhenney and about this time a modest house, used as a rectory, was built by the minister and named "Old Clergy Hall."
The architecture of this house was very simple, consisting of four main rooms, two on the first floor, two on the second. The house was approximately 38 feet long and 18 feet wide. A large fire-place and hearth and a deep Dutch
over are still interesting features of the room to the right of the north entrance hall. The west end of this room was partitioned off to enclose a staircase leading to the two rooms above. The main entrance was on the north and the front door opened into a hall-way which occupied the center of the house. There is evidence that there was a shed room on the south side which was later enlarged to form the present bedroom.
After the death of Mr. McElhenney, the estate was owned by Mrs. John Ewing Calhoun, who was a cousin of John Caldwell Calhoun and became his mother-in-law when he married her daughter, Floride. In 1825, following his decision to locate permanently in the South, John Calhoun moved his family from Washington, D.C. to Clergy Hall, which he rented from his mother-in-law. Clergy Hall was located about five miles form the small town of Pendleton, in a district then developing into a socially and politically important plantation area in the foothills of the Blue Ridge Mountains. Mrs. John Ewing Calhoun died about 1836 and John C. Calhoun gained personal ownership of the estate the same year, and shortly thereafter changed the name to Fort Hill. Calhoun acquired adjoining tracts of land until the estate comprised 1,100 acres of forests, uplands and valleys.
Additions were made to the old house as the needs of the family, which included nine children, increased. Supposedly, Mrs. Calhoun was consistently remodeling the house and gardens, often while her husband was away in Washington. This explains the informal arrangement, unexpected steps and sudden turnings of the interior, which eventually contained fourteen rooms. The exterior of the two-story gable-roofed frame house is painted which the has a large central entrance portico supported by four Tuscan columns and two story porches with similar columns on the east and south. These large columns are plastered brick, expect for the southwest colonnade whose columns are solid wood, but later cement was substituted. The wood used in the construction of the house is probably cedar, which was prevalent on the estate. The interior woodwork is of red cedar.
The Calhouns used the east colonnade as the main entrance. Double doors open from it into a small hall, from which steep winding stairs ascend to the second floor. The house was heated by fireplaces in every room, each with a different carved mantel imported from Charleston. The ceiling were low and the floors are made of wide pine planks.
On the first floor, to the south of the main entrance is the parlor. To the north is the formal dining room, while the room on the western side of the original section was probably the family dining room for the Calhouns. Most of the bedrooms were located on the second floor, with dressing
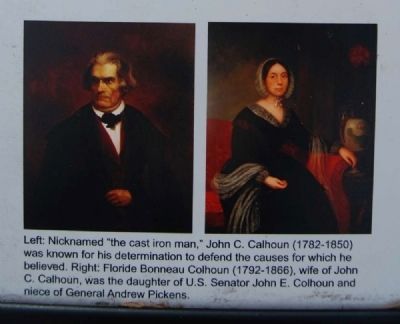
Photographed By Brian Scott, December 26, 2011
6. Fort Hill Marker
Left: Nicknamed "the cast iron man," John C. Calhoun (1782-1850) was known for his determination to defend the causes for which he believed. Right: Floride Bonneau Colhoun (1792-1866), wife of John C. Calhoun, was the daughter of U.S. Senator John E. Calhoun and niece of General Andrew Pickens.
An article about Fort Hill in Scribner's Magazine of 1881 substantiated the belief that the Calhoun's kitchen was not in the main portion of the house: "At the western side of the house begins an extension one story in height and about one hundred feet long. This held the kitchen and house servants' rooms, and it was half screened from view by a row of cedars."
Another source, (the housekeeper of the subsequent owner), said that the extension on the west end contained four rooms, each about 18 by 25 feet, and one served as kitchen, another as laundry. They were built of wood, the walls were of rough plaster, and the floors were made of stone.
Apparently the smoke-house was located a few feet south of this extension and a "double-room house" for the house servants was built near the west end of it. Beneath the brow of the hill, to the north of the mansion less than 100 feet, was an abundant spring and a large arched chamber built of stones, described as an "semi-subterranean" spring-house. Also close by were the dairy and pigeon house.
The west extension of the mansion was removed after the Calhouns died, but in 1938 a one-room detached kitchen was reconstructed on that
site. The spring and springhouse were restored in 1950, and except for the library, all of the other many out-buildings of the plantation are gone.
The one-room library or plantation office is located about fifty feet south of the mansion. According to the nineteenth century description of the office: "The library has its sides filled with bookshelves, and these are packed with volumes of every description, though largely the literature of law and rostrum. Calhoun's own speeches appear in several editions, and there are many books that bear the marks of his pen."
These books were put in the college library for safe-keeping and they were lost in a fire in 1894. Today the building houses a collection of early maps and some Calhoun furnishings, including his chair from the Senate and a carved roll-top desk which he used when Vice President. The white frame structure, ca. 1825, has a columned porch in front and a fireplace on the south side. The exterior is oak-paneled, with fairly high ceilings. The walled excavation under the building was used as an ice house.
Fort Hill Plantation in Calhoun's time consisted of over 1,100 acres, 450 being in cultivation. The cotton fields were large -- one of them covered 120 acres. Calhoun also experimented with Bermuda grass and terraced the hillsides of his land. He raised purebred horses and experimented with cattle
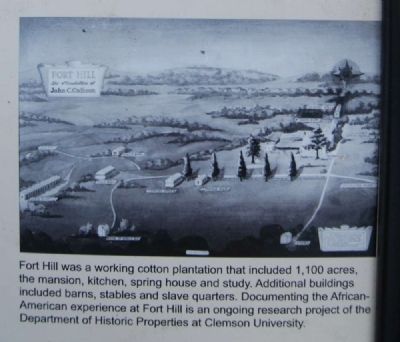
Photographed By Brian Scott, December 26, 2011
8. Fort Hill Marker
Fort Hill was a working cotton plantation that included 1,100 acres, the mansion, kitchen, spring house and study. Additional buildings included barns, stables and slave quarters. Documenting the African-American experience at Fort Hill is an ongoing research project of the Department of Historic Properties at Clemson University.
In relation to the present Clemson University campus, the vegetable garden was where the Trustee House and Chemistry buildings now stand. There was a terrace to the west side of the rose garden where a grape arbor extended to it from the outside kitchen. Beyond the gardens were the apple, peach and pear orchards.
The house servants' quarters extended from the west end of the mansion, beyond the outside kitchen. The slave quarters were located a short distance from where the present Architectural building now stands. The slave houses were built of stone and were joined together in a continuous range over 200 feet long, each house with a back and front yard. The stables were some distance away, as were the cotton press, granaries and the mills for grinding corn and wheat.
Many Clemson University buildings are located on what was once the lawn of Fort Hill, and the front gate of the plantation was where Sikes Hall how stands. The driveway to the mansion wound through a line of trees by the present Administration building to the east front of the house; some of the original trees are still standing. The spacious lawn was landscaped with oaks, locusts, cedars, elms, willows, wild orange, and fig trees. A fenced-in yard surrounded the house and the gate was where the Trustee House is now located. Gift trees, a varnish tree from Madagascar from Commodore Stephen Decatur, a hemlock from Daniel Webster, and an arborvitae from Henry Clay, still grace the lawn.
In 1850 Calhoun died and Thomas G. Clemson, his son-in-law, eventually inherited the estate. He lived in the mansion for many years and he willed the estate to the state of South Carolina for the establishment of an agricultural and mechanical college, with a provision to provide for the preservation of the Calhoun mansion. Clemson's will stated in part: "It is my desire that the dwelling-house of Fort Hill shall never be torn down or altered; but shall be kept in repair with all of the articles of furniture and vesture which I herewith give for that purpose, and shall be always open for the inspection of visitors..."
The college was established in 1889 with $80,000 and 814 acres bequeathed by Clemson, as a land grant college. Fort Hill is presently maintained by Clemson University and with gifts and a per capita tax on members of the South Carolina division of the United Daughters of the Confederacy, who supervise preservation and conduct tours of the house.
— Submitted January 2, 2012, by Brian Scott of Anderson, South Carolina.
2. John Caldwell Calhoun (1782 - 1850)
John Caldwell Calhoun, (cousin of John Ewing Colhoun and Joseph Calhoun), a Representative and a Senator from South Carolina and a Vice President of the United States; born near Calhoun Mills, Abbeville District (now Mount Carmel, McCormick County), S.C., March 18, 1782; attended the common schools and private academies; graduated from Yale College in 1804; studied law, admitted to the bar in 1807, and commenced practice in Abbeville, S.C.; also engaged in agricultural pursuits; member, State house of representatives 1808-1809; elected as a Democratic Republican to the Twelfth and to the three succeeding Congresses and served from March 4, 1811, to November 3, 1817, when he resigned; Secretary of War in the Cabinet of President James Monroe 1817-1825; elected vice president of the United States in 1824 with President John Quincy Adams; reelected in 1828 with President Andrew Jackson and served from March 4, 1825, to December 28, 1832, when he resigned, having been elected as a Democratic Republican (later Nullifier) to the United States Senate on December 12, 1832, to fill the vacancy caused by the resignation of Robert Y. Hayne; reelected in 1834 and 1840 and served from December 29, 1832, until his resignation, effective March 3, 1843; Secretary of State in the Cabinet of President John Tyler 1844-1845; again elected to the United States Senate, as a Democrat, to fill the vacancy caused by the resignation of Daniel E. Huger; reelected in 1846 and served from November 26, 1845, until his death in Washington, D.C., March 31, 1850; chairman, Committee on Finance (Twenty-ninth Congress); interment in St. Philip’s Churchyard, Charleston, S.C. (Source: Biographical Directory of the U.S. Congress.)
— Submitted January 2, 2012, by Brian Scott of Anderson, South Carolina.
Credits. This page was last revised on December 12, 2021. It was originally submitted on January 2, 2012, by Brian Scott of Anderson, South Carolina. This page has been viewed 1,261 times since then and 99 times this year. Last updated on January 3, 2012, by Keith S Smith of West Chester, Pennsylvania. Photos: 1, 2, 3, 4, 5, 6, 7, 8, 9, 10, 11, 12, 13, 14, 15, 16. submitted on January 2, 2012, by Brian Scott of Anderson, South Carolina. • Craig Swain was the editor who published this page.
