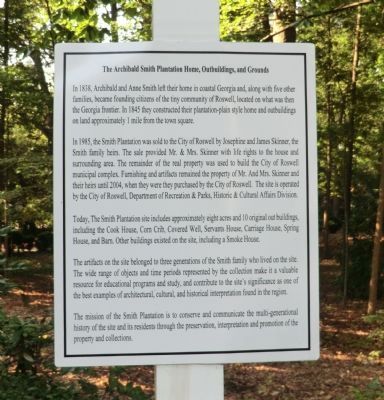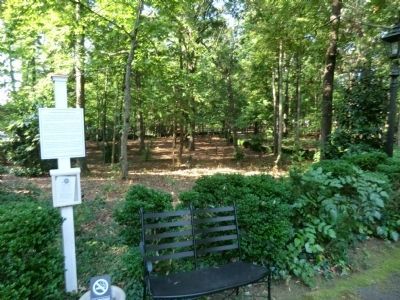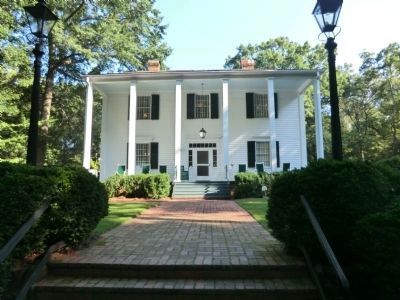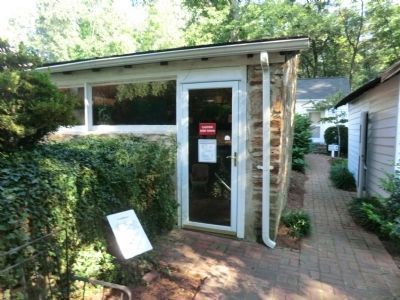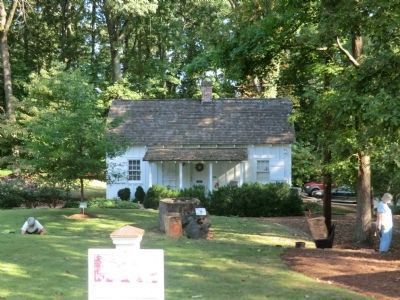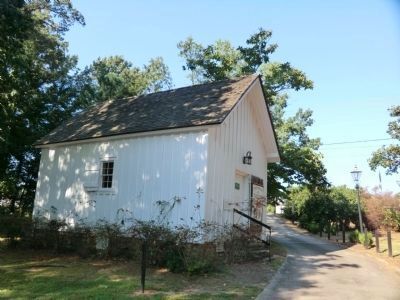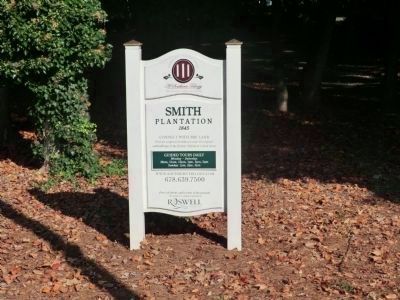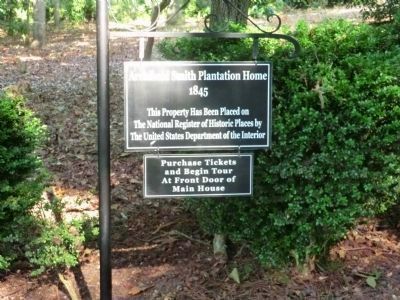Roswell in Fulton County, Georgia — The American South (South Atlantic)
The Archibald Smith Plantation Home, Outbuildings and Grounds
Inscription.
In 1838, Archibald and Anne Smith left their home in coastal Georgia and, along with five other families, became founding citizens of the tiny community of Roswell, located on what was then the Georgia frontier. In 1845 they constructed their plantation-plain style home and outbuildings on land approximately 1 mile from the town square.
In 1985, the Smith Plantation was sold to the City of Roswell by Josephine and James Skinner, the Smith family heirs. The sale provided Mr. & Mrs. Skinner with life rights to the house and surrounding area. The remainder of the real property was used to build the City of Roswell municipal complex. Furnishing and artifacts remained the property of Mr. and Mrs. Skinner and their heirs until 2004, when they were then purchased by the City of Roswell. The site is operated by the City of Roswell, Department of Recreation & Parks, Historic & Cultural Affairs Division.
Today, the Smith Plantation site includes approximately eight acres and 10 original out buildings, including the Cook House, Corn Crib, Covered Well, Servants House, Carriage House, Spring House, and Barn. Other buildings existed on the site, including a Smoke House.
The artifacts on the site belonged to three generations of the Smith family who lived on the site. The wide range of objects and time periods represented by the collection make it a valuable resource for educational programs and study, and contribute to the site’s significance as one of the best examples of architectural, cultural, and historical interpretation found in the region.
The mission of the Smith Plantation is to conserve and communicated the multi-generational history of the site and its residents through the preservation, interpretation and promotion of the property and collections.
Topics. This historical marker is listed in this topic list: Settlements & Settlers. A significant historical year for this entry is 1838.
Location. 34° 1.434′ N, 84° 21.582′ W. Marker is in Roswell, Georgia, in Fulton County. Marker can be reached from the intersection of Josephine Skinner Drive and Forest Street. Located on the grounds of the the Archibald Smith Plantation Home. Touch for map. Marker is at or near this postal address: 935 Alpharetta Street, Roswell GA 30075, United States of America. Touch for directions.
Other nearby markers. At least 8 other markers are within walking distance of this marker. Old Methodist Church (approx. 0.2 miles away); The Castle (approx. 0.2 miles away); Pastorium (approx. ¼ mile away); Brantley-Newton House (approx. 0.3 miles away); Francis J. Minhinnett House (approx. 0.3 miles away); Roswell’s Distinguished Men (approx. 0.3 miles away); Zion Missionary Baptist Church
(approx. 0.3 miles away); Francis Robert Goulding (approx. 0.3 miles away). Touch for a list and map of all markers in Roswell.
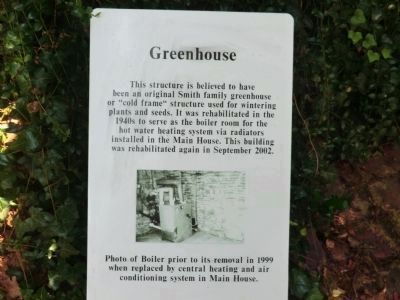
Photographed By Don Morfe, September 19, 2013
4. Greenhouse
This structure is believed to have been an original Smith family greenhouse or “cold frame” structure used for wintering plants and seeds. It was rehabilitated in the 1940s to serve as the boiler room for the hot water heating system via radiators installed in the Main House. This building was rehabilitated again in September 2002.
Photo of Boiler prior to its removal in 1999 when replaced by central heating and air conditioning system in Main House.
Photo of Boiler prior to its removal in 1999 when replaced by central heating and air conditioning system in Main House.
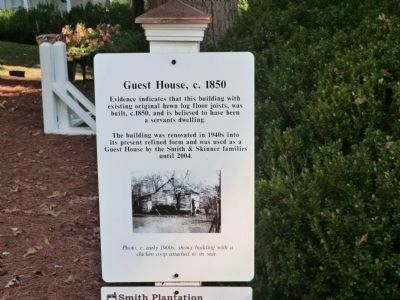
Photographed By Don Morfe, September 19, 2013
6. Guest House, c. 1850
Evidence indicates that this building with existing original hewn log floor joists, was built, c.1850, and is believed to have been a servants dwelling.
The building was renovated in 1940s into its present refined form and was used as a Guest House by the Smith & Skinner families until 2004.
Photo, c. early 1900s, showing building with a chicken coop attached to its side.
The building was renovated in 1940s into its present refined form and was used as a Guest House by the Smith & Skinner families until 2004.
Photo, c. early 1900s, showing building with a chicken coop attached to its side.
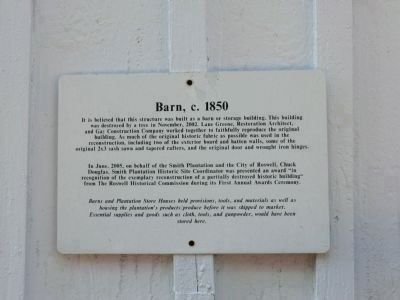
Photographed By Don Morfe, September 19, 2013
8. Barn, c.1850
It is believed that this structure was built as a barn or storage building. This building was destroyed by a tree in November, 2002. Lane Greene, Restoration Architect, and Gay Construction Company worked together to faithfully reproduce the original building. As much of the original historic fabric as possible was used in the reconstruction, including two of the exterior board and batten walls, some the original 2x3 sash sawn and tapered rafters, and the original door and wrought iron hinges.
In June, 2005, on behalf of the Smith Plantation and the City of Roswell, Chuck Douglas, Smith Plantation Historic Site Coordinator was presented an award “in recognition of the exemplary reconstruction of a partially destroyed historic building” from the Roswell Historical Commission during its First Annual Awards Ceremony.
Barns and Plantation Store Houses held provisions, tools, materials as well as housing the plantation’s products/produce before it was shipped to market. Essential supplies and goods such as cloth, tools, and gunpowder, would have been stored here.
In June, 2005, on behalf of the Smith Plantation and the City of Roswell, Chuck Douglas, Smith Plantation Historic Site Coordinator was presented an award “in recognition of the exemplary reconstruction of a partially destroyed historic building” from the Roswell Historical Commission during its First Annual Awards Ceremony.
Barns and Plantation Store Houses held provisions, tools, materials as well as housing the plantation’s products/produce before it was shipped to market. Essential supplies and goods such as cloth, tools, and gunpowder, would have been stored here.
Credits. This page was last revised on October 20, 2020. It was originally submitted on November 8, 2013, by Don Morfe of Baltimore, Maryland. This page has been viewed 924 times since then and 74 times this year. Photos: 1, 2, 3, 4, 5, 6, 7, 8, 9, 10, 11. submitted on November 8, 2013, by Don Morfe of Baltimore, Maryland. • Bernard Fisher was the editor who published this page.
