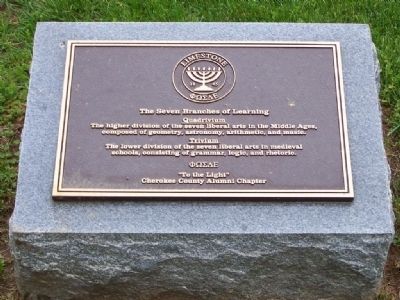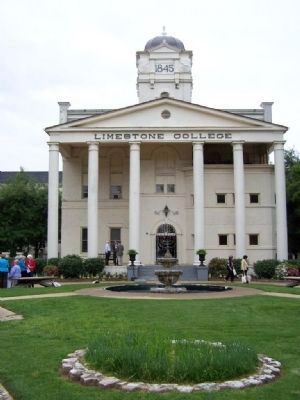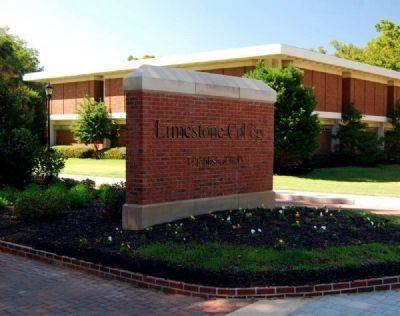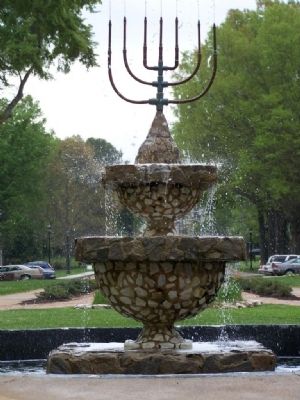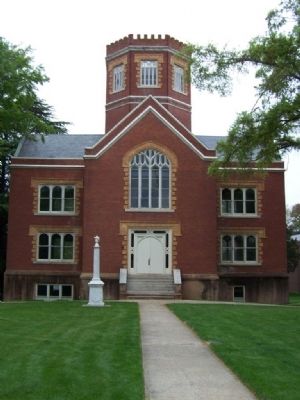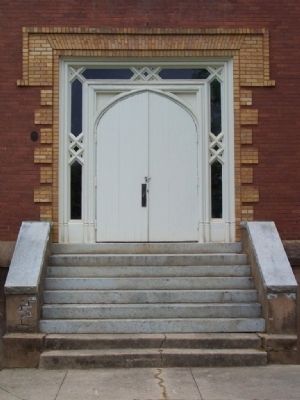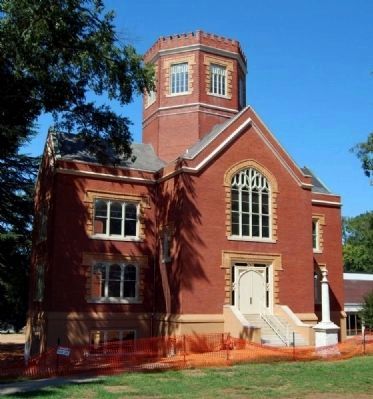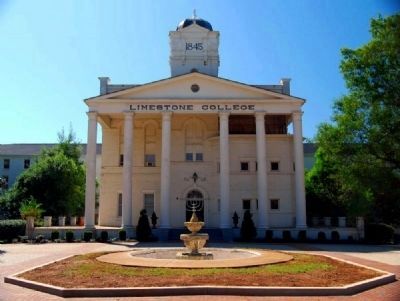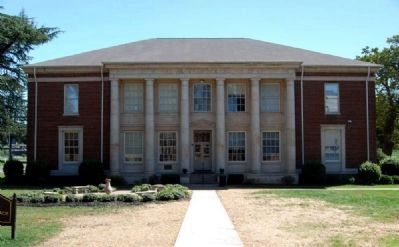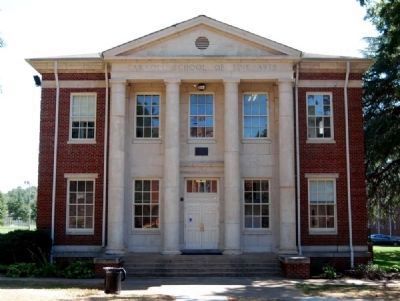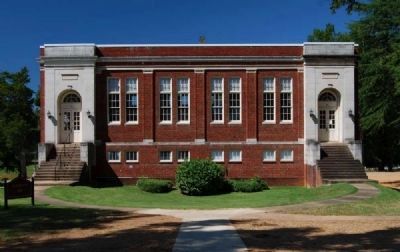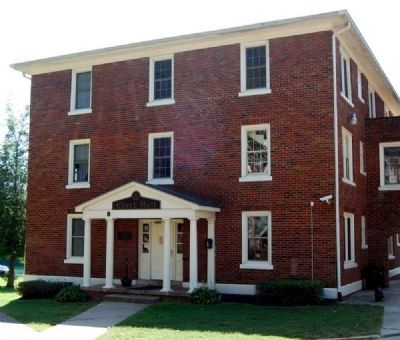Gaffney in Cherokee County, South Carolina — The American South (South Atlantic)
Limestone
Φ Ω Σ Δ Ε
— 1845 —
Quadrivium
The higher division of the seven liberal arts in the Middle Ages, composed of geometry, astronomy, arithmetic, and music
Trivium
The lower division of the seven liberal arts in medieval schools, consisting of grammer, logic, and rhetoric.
Φ Ω Σ Δ Ε
"To the Light"
Erected by Cherokee County Alumni Chapter.
Topics. This historical marker is listed in this topic list: Education.
Location. Marker has been reported missing. It was located near 35° 3.35′ N, 81° 38.98′ W. Marker was in Gaffney, South Carolina, in Cherokee County. Touch for map. Marker was at or near this postal address: 1115 College Dr, Gaffney SC 29340, United States of America. Touch for directions.
Other nearby markers. At least 10 other markers are within walking distance of this location. Curtis Building (a few steps from this marker); Hamrick Hall of Science (within shouting distance of this marker); The Reverend Thomas Curtis, D.D. (within shouting distance of this marker); Limestone Springs (within shouting distance of this marker); Carroll School of Fine Arts Building (within shouting distance of this marker); Winnie Davis Hall (within shouting distance of this marker); Limestone College (about 600 feet away, measured in a direct line); Trail of Dog Wood Spring (approx. half a mile away); Towne Center (approx. 0.8 miles away); Granard Graded and High School / Granard High School (approx. one mile away). Touch for a list and map of all markers in Gaffney.
More about this marker. The marker has been removed due to renovation work being completed on campus.
Also see . . .
1. Limestone College link. Limestone College, established in 1845, was the first women's college in South Carolina and one of the first in the United States. (Submitted on April 21, 2008, by Mike Stroud of Bluffton, South Carolina.)
2. Wikipedia entry for Limestone College. Limestone College is the third oldest college in South Carolina. (Submitted on April 21, 2008, by Mike Stroud of Bluffton, South Carolina.)
3. Limestone Springs Historic District. The Limestone Springs Historic District includes ten buildings and one site associated with Limestone College and the community of Limestone Springs. (Submitted on October 24, 2009, by Brian Scott of Anderson, South Carolina.)
4. Winnie Davis Hall. An excellent example of the Late Gothic Revival style of architecture, Winnie Davis Hall was completed ca. 1904 on the campus of Limestone College, a college for women that was established in the mid-1800s. (Submitted on October 24, 2009, by Brian Scott of Anderson, South Carolina.)
5. Nesbitt's Limestone Quarry. Nesbitt’s Limestone Quarry
is the most extensive and best preserved limestone quarry directly associated with early iron production in the northwestern Piedmont of South Carolina. (Submitted on October 24, 2009, by Brian Scott of Anderson, South Carolina.)
6. Quadrivium. The quadrivium comprised the four subjects, or arts, taught in medieval universities after the trivium. (Submitted on October 25, 2009, by Brian Scott of Anderson, South Carolina.)
7. Trivium. In medieval universities, the trivium comprised the three subjects taught first: grammar, logic, and rhetoric. (Submitted on October 25, 2009, by Brian Scott of Anderson, South Carolina.)
Additional commentary.
1. Limestone Springs Historic District
The Limestone Springs Historic District includes ten buildings and one site associated with Limestone College and the community of Limestone Springs. The focal point of the district is the historic section of the Limestone College campus, which contains nine buildings constructed between ca. 1837 and 1941. The buildings on the campus are oriented towards a central lawn and fountain. Also included in the district are a Limestone quarry that was mined in the nineteenth and early twentieth century and a mid-nineteenth century church building. The limestone quarry is located adjacent to the historic section of the campus and the Limestone Springs Baptist Church is adjacent to the quarry.
1. Winnie Davis Hall: Constructed in 1903 to house the Winnie Davis Hall of History, this two-story, brick Victorian Gothic building features a crenellated central tower, projecting central bay with gable, and grouped lancet windows. Winnie Davis Hall was individually listed on the National Register in 1977.
4. Limestone Springs Hotel Building: This four-story, brick building, which was constructed ca. 1837 as a hotel, is the oldest building on the campus of the college. Several changes have been made to the building since its construction. Originally the building faced south, but around 1897 the north elevation became the main facade. The porch on the south elevation shown in an 1846 engraving has been removed as has the porch added to the north elevation around 1897. The building was originally rectangular in form, but the addition of the Curtis Administration Building and the Dixie Lodge Building now give the appearance of a "T" Plan.
5. Curtis Administration Building: Added to the Limestone Springs Hotel Building in 1899, this two-story, brick building features a rectangular central tower with decorative pediment and ribbed dare. The two-story pedimented portico with Doric columns was added in 1939.
8. Hamrick Hall of Science: This two-story, brick building was completed in 1925 as a science hall. The facade features a two-story, limestone, Doric portico with simple entablature and cornice. The main entrance has a pediment and recessed double doors. A one-story, brick addition was added to the rear in 1961.
9. Carroll School of Fine Arts Building: This two-story, brick, Neo-Classical style building was completed in 1925. The facade features a two-story, pedimented portico with Doric columns.
10. Nesbitt's Quarry: This site was the location of a limestone quarry at least by 1820. The quarry was worked through much of the nineteenth and early twentieth century. Although most of the limestone was removed by the open pit method, some underground shafts of approximately 100 to 150 feet were excavated fran the walls of the quarry. Since the site was abandoned in 1953, the quarry has filled with water.
11. Limestone Springs Baptist Church, 907 O'Neal Street: This one-story, brick church was constructed in 1846 to serve the students and residents of Limestone Springs. The building features a two-tiered tower on the facade and brick quoining. The main entrance, in the tower, has double doors beneath a semicircular transam. The upper level of the tower features wooden pilasters, rounded arch vent windows, and small pediments on each elevation. The original windows of the church were replaced with modern casement windows around 1960.
Other properties contributing to the character of the district:
2. Granberry Gymnasium: Brick gymnasium building constructed in 1927.
3. Eunice Ford Hall: This brick building was constructed in 1935 as a dormitory and attached to the Limestone Springs Hotel Building with a brick connector.
7. Ebert Dormitory: This brick building was constructed in 1941 as a dormitory and attached to the Limestone Springs Hotel Building with a brick wing.
Significance
The Limestone Springs
Historic District is a significant collection of properties reflecting the history of the area in the nineteenth and early twentieth centuries as a popular resort, as a center of lime production, and as a center of female education.
In the early nineteenth century the Limestone Springs were known as Nesbitt's springs. Wilson Nesbitt, the owner of the springs, was operating a limestone quarry and kiln near the springs by 1820. Nesbitt was an iron manufacturer and limestone was used in the smelting of iron ore.
In 1837 the Limestone Springs Company purchased 300 acres containing the lime kiln and springs from Nesbitt and built a four-story, brick hotel. The relatively cool climate was believed to be healthy and waters from the Limestone Springs were said to restore strength and appetite. According to an 1841 advertisement guests would find "'Baths, cold, warm, and shower, always ready at a moments notice.'" Dances held in the hotel and races at a nearby track appealed to those seeking recreation as well as health. For a time the hotel enjoyed a brisk trade, attracting many lowcountry visitors, but the company was not able to make a profit on its investment and the hotel was closed around 1844.
In 1845 Thomas Curtis, a native of England and a scholar and Baptist minister, and his son William Curtis, also a Baptist minister, purchased the Limestone Springs property. In 1845 the Curtises opened the Limestone Springs Female High School in the hotel building. The school was nonsectarian and in the most advanced department, courses included philosophy, theology,
algebra, geometry and higher mathematics, chemistry, geology, astronomy, English poetry and composition, French, and Classical studies. The popularity of the school grew, and by 1859 there was an enrollment of 151, including students from North Carolina, Georgia, Florida, Louisiana, Tennessee, Alabama, and Mississippi as well as South Carolina.
In addition to administering the school, the Curtises founded the Limestone Springs Baptist Church and began a business in the quarrying, burning, and sale of limestone, which was sold to builders, contractors, and merchants.
After the death of Thomas Curtis in 1859, his son continued to operate the school. During the Civil War and Reconstruction the school experienced financial difficulties and in 1871 Curtis was forced to sell the property.
During the 1870s attempts by new owners to revive the school were only moderately successful. In 1877 the current owners, Thomas H. Banar and Charles Petty, persuaded Peter Cooper, a New York philanthropist and founder of Cooper Union, to lend financial support to the school. In return Cooper took a mortgage on the property. It was believed that the sale of lime from the quarry could result in large revenues for the school and Cooper provided loans to make improvements in the burning of lime, to build a tram railroad to carry lime to the main railway, and to purchase machinery to make barrels in which to ship the lime.
Cooper's plan of establishing a school similar to Cooper Union on the campus failed to materialize and in 1880 he donated his share of the Limestone High School property to the Spartanburg Baptist Association to be used for educational purposes and canceled the mortgage. The association purchased the remaining interest in the property from Banar and in 1881 the school reopened as the Cooper-Limestone Institute for Young Ladies. In 1898 the name was changed to Limestone College.
In 1883 in order to pay debts the Cooper-Limestone Institute sold the property containing the quarry and kilns to W.H.H. Richardson, who expanded the lime manufacturing operations. Line production at Limestone Springs under various owners continued through the late nineteenth century. Lime shipped from Limestone Springs was sold for agricultural purposes and for building products.
Lee Davis Lodge was appointed president of Limestone College in 1899, serving until 1923. Under his direction the curriculum was broadened and academic standards raised. The Winnie Davis School of History, which promoted the study of Southern history and literature, was developed. as a result of his devotion to the South. In 1921 the control and direction of Limestone was given to the State Convention of the Baptist Denomination of South Carolina. At the time of Lodge's death in 1923, the enrollment of the college was 230.
Robert Granberry became president after the death of Lodge. During his tenure (1923-1951) the school continued to gain status academically and in 1928 was admitted into the Southern Association of Colleges.
The limestone quarry and kilns, which had continued in operation until around the First World War, were reopened in the 1930s as a source of crushed stone. Mining continued until 1953 when the quarry was exhausted. (Source: National Register nomination form.)
— Submitted October 24, 2009, by Brian Scott of Anderson, South Carolina.
2. About Winnie Davis Hall
Completed ca. 1904, Winnie Davis Hall is a two and one-half story Late Gothic Revival brick structure set upon a raised basement. It consists of two major axes which intersect in the center at right angles. Rising above the point of intersection is a Gothic-style octagonal tower. Each side of the tower has a multipaned window with Gothic tracery above which is a label molding. Two stone belt courses encircle the tower which is also distinguished by a stone cornice and crenelated parapet above.
The front facade presents a projecting entrance foyer with a symmetrical bay on each side. The entrance bay features a double door in a pointed arch configuration encircled by a sidelight and transom fretwork motif. The central window above the portal is composed of plate tracery. On the side bays, each floor features a grouping of three pointed-arch windows with label moldings and quoins. A bichrome effect is created between the yellow brick window embellishments and the red brick walls. Ca. 1930 a gabled dormer window was added to each side.
The side and rear facades are basically identical and are composed of three bays (with the central bay projecting forward). Each bay has three pointed-arch windows identical to those of the front. The projecting bays also feature a double window in the roof gables. Above the stone cornice is a brick parapet wall. Gabled dormers have also been. added to the side bays.
The basement is stucco-over-brick and is separated from the main floor by a stone water table. Doors and windows (1/1) are spaced to correspond with those above.
Interior: The focal point of the interior is an open octagonal well which extends from the basement and culminates in an octagonal skylight (presently boarded up). The projecting entrance bay features a double stairway. On each of the other three sides of the open central well is a classroom--each being located in a projecting bay and illuminated by windows on three sides.
In the basement level a vault designed for the storage of historical documents is located to the right of the open well. This originally housed the archives of Winnie Davis School.
Although the exterior of the structure is sound, the interior has been neglected and needs renovation. Only minor alterations have been made to the structure.
Significance
An excellent example of the Late Gothic Revival style of architecture, Winnie Davis Hall was completed ca. 1904 on the campus of Limestone College, a college for women that was established in the mid 1800s. The building was named in honor of Jefferson Davis's daughter and designed as a depository for records related to the War Between the States. It was also to serve as a center for the promotion of the study of southern history and literature.
In the summer of 1899, Limestone College president Lee Davis Lodge, after receiving the consent of Mrs. Jefferson Davis, recommended to the school's trustees that a special school of history be established. According to the 1901 Limestone College catalog: "It is proposed to make Limestone a great center of historical investigation, where the rich material of the South may be collected, preserved, organized and interpreted; where thorough instruction in history will be given by scholars trained in university method..."
This catalog also reported: "The 'Winnie Davis School of History' is receiving the enthusiastic support of the whole South." In 1900 the General Assembly of the State of South Carolina passed a resolution endorsing the school and directing "...any officer of the State in charge thereof to permit the authorities of the Winnie Davis School of History to obtain a copy of each and every historical publication issued by authority of the State of South Carolina, and copies of any and all historical documents are hereby permitted to be made for said Limestone "Winnie Davis School of History."
Manuscripts and documents--including newspapers, photographs and letters--were collected, many of which remain in the possession of the school today. During the period from World War I through World War II, however, the program slowed. According to one source, at this time many items were returned to their original owners. In 1927 the Southern Association of Colleges and Schools recommended that the school be incorporated into the college's academic program as a department of history. As a result, Winnie Davis Hall was used for history classes until 1975, when the building was considered no longer safe.
Today, although the busts and portraits which once lined the walls and many of the records are gone, Limestone College is restoring Winnie Davis Hall to house classrooms and offices. The vault room will be used as an art gallery and archives.
Architecture: Winnie Davis Hall is an excellent example of the Late Gothic Revival style. Outstanding features of the building include an octagonal skylighted well that extends from the basement to the third floor, a double staircase in the foyer, an octagonal tower with crenelated parapet, and mullioned windows with plate tracery. With the exception of minor alterations the building exists almost completely in its original 1904 form. (Source: National Register nomination form.)
— Submitted October 24, 2009, by Brian Scott of Anderson, South Carolina.
3. About Nesbitt's Quarry
Nesbitt's or the Gaffney Limestone Quarry, located in a cleared area...is the largest body of limestone in a series of deposits which trend northeast-southwest and extend in a linear fashion from Limestone Collete to across the South Carolina state line. The site of Nesbitt's Limestone Quarry covers...and has exposed vertical faces of limestone visible at the edges. Visibility at the site is extremely limited at certain times of the year due to dense vegetation. The site has filled with water since last mined in the 1940s.
Significance
Nesbitt's Limestone Quarry is the most extensive and best preserved limestone quarry directly associated with early iron production in the northwestern Piedmont of South Carolina. It was utilized as early as the eighteenth century, and through the first half of the nineteenth century was the primary source of limestone for the region's ironworks. It is the only remaining limestone quarry with any contextual integrity. Most of the other limestone quarries that were utilized were quite small and have been destroyed in recent years by the expansion of modern quarrying operations. Since quarrying activity at Nesbitt's ceased in the early part of the nineteenth century, it was not exploited by modern mining methods. This lack of large-scale mining activity has been the principal reason for the quarry, unlike the others, has retained much of its integrity. This site could potentially yield information relating to nineteenth century quarrying technology as well as mineralogical information necessary to fully understand the role of limestone as a fluxing agent in the batch processing of iron. (Source: National Register nomination form.)
— Submitted October 24, 2009, by Brian Scott of Anderson, South Carolina.
4. About Dr. Lee Davis Hodge
Lee Davis Lodge, Ph. D. In 1899, after fifteen years of congenial and useful service as an instructor and professor in Columbian, now George Washington, University, at Washington, D. C., Doctor Lodge came to the presidency of Limestone College for Women at Gaffney, South Carolina. Under his administration Limestone College has again measured up to the fame it enjoyed years ago as an institution for higher learning and the training of young women. The past twenty years has been a severe test to the smaller colleges of the country, which have had to compete with the tremendous resources behind the great state and privately endowed universities of the land. The prestige enjoyed today by Limestone College is therefore in the highest degree a tribute to the able management and scholarship of its president.
Doctor Lodge was born in Montgomery County, Maryland, November 24, 1865, son of Rev. James L. and Alice Virginia (Warfield) Lodge. He received his A. M. degree from Columbian University at Washington in 1885. During his senior year he was tutor of Greek and after his graduation he remained as adjunct professor of Latin from 1885 to 1887, was professor of French from 1887 to 1896, head of the Philosophy Department from 1890 to 1897, and head of the Department of Political Science from 1894 to 1899. In the meantime Columbian University had given him in 1892 his degree, Doctor of Philosophy.
The year Doctor Lodge came to Limestone College a large new building was erected on the beautiful campus, and the work of the school has been in many ways given added efficiency during his administration. In lopo he established the Winnie Davis School of History as a department of the college. Limestone College was established in 1845. And for many years was under the management of Dr. Thomas Curtis and afterwards by his son, Dr. William Curtis. The school closed during the war. Prior to the war Limestone College was regarded as a school of unexcelled privileges and advantages for the young women of wealthy families not only in upper South Carolina but from many other states. After the war there ensued a period of decline and many vicissitudes and disasters, but eventually the college was revived and was carried on for many years by Capt. Harrison P. Griffith.
Doctor Lodge in addition to his many administrative duties at Limestone College accepted as a patriotic duty numerous calls for service during the late war. He was a member of the State Council of Defense, chairman of the Cherokee County Council of Defense, chairman of all the Liberty Bond campaigns in the county, chairman of the Red Cross for Cherokee County, and has charge of the campaigns for Syrian and Armenian Relief. He was a favorite speaker not only in his own county but throughout the state. Doctor Lodge is now county chairman of the South Carolina Memorial Commission, which has in charge the duty of erecting a memorial to the South Carolina soldiers of the World war. He is also a charter member of the League to Enforce Peace and is a strong supporter of the League of Nations. Doctor Lodge is a member of the Cosmos Club of .Washington, and of the "Societe Academique d'Histoire Internationale," of Paris, and of the Rotary Club of Gaffney. He is author of "A Study in Corneille" published in 1891, and of many reviews, essays and other articles the product of his studies in varied fields of literature. On September 1, 1887, Doctor Lodge married Lelia Ella White of Rockville, Maryland. She died April 27, 1895. In 1897 he married Mary Louise McClammy of Wilmington, North Carolina. (Source: History of South Carolina, Volume 4 by Yates Snowden, pgs 230-232.)
— Submitted October 25, 2009, by Brian Scott of Anderson, South Carolina.
Credits. This page was last revised on June 16, 2016. It was originally submitted on April 21, 2008, by Mike Stroud of Bluffton, South Carolina. This page has been viewed 3,541 times since then and 48 times this year. Photos: 1, 2. submitted on April 21, 2008, by Mike Stroud of Bluffton, South Carolina. 3. submitted on October 25, 2009, by Brian Scott of Anderson, South Carolina. 4, 5, 6. submitted on April 21, 2008, by Mike Stroud of Bluffton, South Carolina. 7, 8, 9, 10, 11, 12. submitted on October 24, 2009, by Brian Scott of Anderson, South Carolina. • Kevin W. was the editor who published this page.
