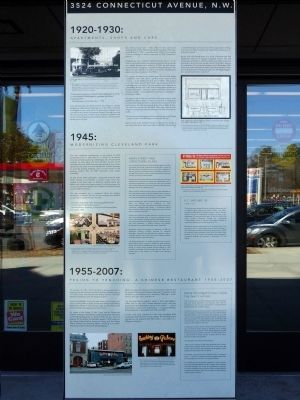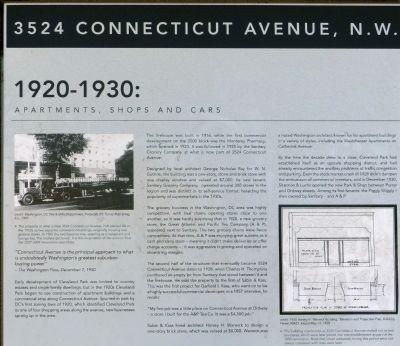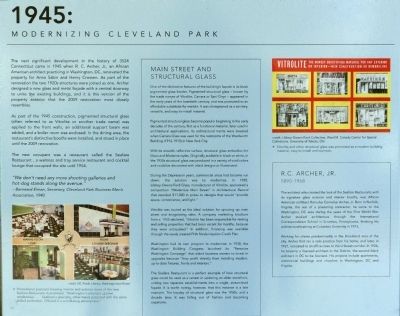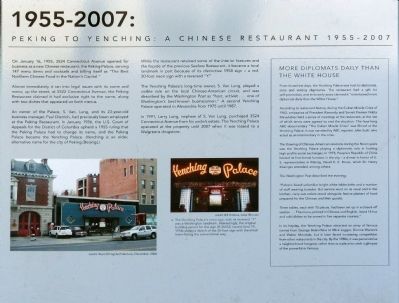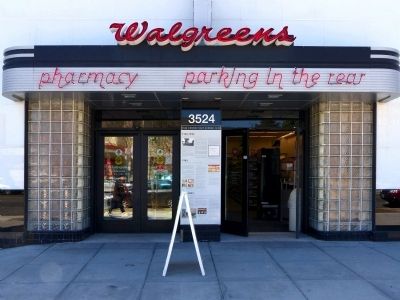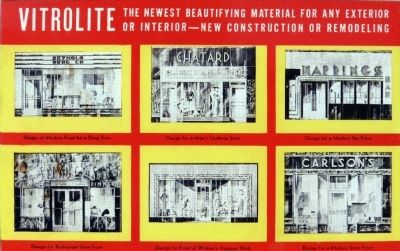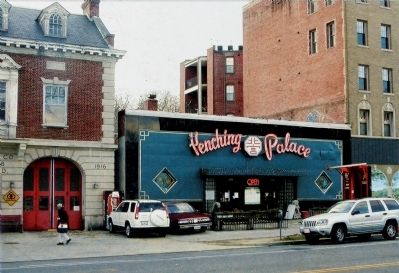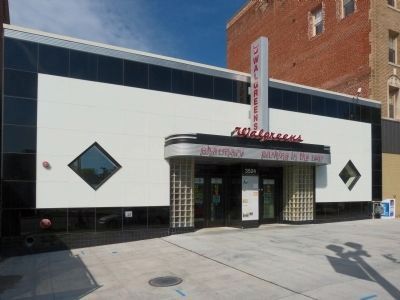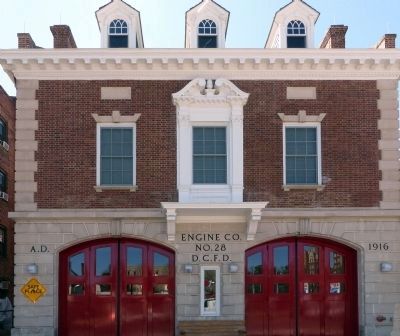Cleveland Park in Northwest Washington in Washington, District of Columbia — The American Northeast (Mid-Atlantic)
3524 Connecticut Avenue, N.W.
1920-1930:
Apartments, Shops and Cars
“Connecticut Avenue is the principal approach to what is undoubtedly Washington's greatest suburban buying power” — The Washington Post, December 7, 1930
Early development of Cleveland Park was limited to country estates and single-family dwellings, but in the 1920s Cleveland Park began to see construction of apartment buildings and a commercial strip along Connecticut Avenue. Spurred in part by DC's first zoning laws of 1920, which identified Cleveland Park as one of four shopping areas along the avenue, new businesses sprang up in the area.
The firehouse was built in 1916, while the first commercial development on the 3500 block was the Monterey Pharmacy, which opened in 1923. It was followed in 1925 by the Sanitary Grocery Company at what is now 3524 Connecticut Avenue.
Designed by local architect George Nicholas Ray for W. N. Guthrie, the building was a one-story, stone and brick store with one display window and valued at $7,000. Its new tenant, Sanitary Grocery Company, operated around 300 stores in the region and was distinct in its self-service format, heralding the popularity of supermarkets in the 1930s.
The grocery business in the Washington, DC area was highly competitive, with rival chains opening stores close to one another, so it was hardly surprising that in 1928, a new grocery store, the Great Atlantic and Pacific Tea Company (A & P), appeared next to Sanitary. The grocery chains were fierce competitors. At that time, A & P was enjoying success as a cash and carry store — meaning it didn’t make deliveries or offer charge accounts — ; it was aggressive in pricing and operated on shoestring margins.
The second half of the structure that eventually became 3524 Connecticut Avenue dates to 1928, when Charles H. Thompkins purchased an empty lot from Sanitary that stood between it and the firehouse. He sold the property to the firm of Sabin & Kass. This was the first project for Garfield I. Kass, who went on to be a highly successful commercial developer; in a 1957 interview he recalls:
“My first job was a little place on Connecticut Avenue at Ordway — a store built for the A & P Tea Co. It was a $4,500 job.”
Sabin & Kass hired architect Harvey Warwick to design a one-story brick store, which was valued at $8,000. Warwick was a noted Washington architect known for his apartment buildings in a variety of styles, including the Westchester Apartments on Cathedral Avenue.
By the time the decade drew to a close, Cleveland Park had established itself as an upscale shopping district, and had already encountered the ancillary problems of traffic congestion and parking. Even the stock crash of 1929 didn’t dampen the enthusiasm of commercial investors, and in December 1930, Shannon & Luchs opened the new Park & Shop between Porter and Ordway streets. Among its first tenants: Piggly Wiggly — then owned by Sanitary — and A & P.
1945:
Modernizing Cleveland Park
The next significant development in the history of 3524 Connecticut came in 1945 when R.C. Archer Jr., and African American architect practicing in Washington DC, renovated the property for Anna Sabin and Henry Crossen. As part of the renovation the two 1920s structures were joined as one. Archer designed a new glass and metal façade with a central doorway to unite the existing buildings, and it is this version of the property exterior that the 2009 restoration most closely resembles.
As part of the 1945 construction, pigmented structural glass (often referred to as Vitrolite or another trade name) was applied to the front walls, and additional support beam was added, and a boiler room enclosed. In the dining area, the restaurant's distinctive booths were installed, and stood in place until the 2009 renovation.
The new occupant was a restaurant called the Seafare Restaurant, a waitress and tray service restaurant and cocktail lounge that occupied the site until 1954.
“We don't need any more shooting galleries and hot-dog stands along the avenue.” — Bernard Elman, Secretary, Cleveland Park Business Men's Association, 1940
(sidebar)Main Street and Structural Glass
One of the distinctive features of the building's façade is its black pigmented glass border. Pigmented structural glass — known by the trade names of Vitrolite, Carrara or Sani-Onyx — appeared in the early years of the twentieth century, and was promoted as an affordable substitute for marble. It was championed as a sanitary, versatile, and easy-to-install material.
With its smooth, reflective surface, structural glass embodies Art Deco and Moderne styles. Originally available in black or white, in the 1930s structural glass was produced in variety of vivid colors and could be decorated with inlaid designs or illuminated.
During the Depression years, commercial areas had become run down; the solution was to modernize. In 1935, Libby-Owens-Ford Glass, manufacturer of Vitrolite, sponsored a competition “Modernize Main Street” in Architectural Record that awarded $11,000 in prizes to designs that would “provide space, convenience, and light.”
Vitrolite was touted as the ideal solution for sprucing up main street and invigorating sales. A company marketing brochure form c. 1935 declared. “Vitrolite has been responsible for renting and selling properties that had been vacant for months, because they were antiquated.” In addition, financing was available through the newly created FHA Modernization Credit Plan.
Washington had its own program to modernize: in 1938 the Washington Building Congress launched its “Renovize Washington Campaign” that asked business owners to invest in upgrades because “they profit directly from installing modern up-to-date fixtures, fronts and interiors.” The Seafare Restaurant is a perfect example of how structural glass could be used as a veneer in updating a older storefront, uniting two separate establishments into a single, streamlined façade. It is worth noting, however, that this instance is a late example. The heyday of structural glass was the 1930s, and a decade later, it was falling out of fashion and becoming expensive.
1890-1968
The architect who created the look of the Seafare Restaurant with its signature glass exterior and interior booths, was African American architect Romulus Cornelius Archer, Jr. Born in Norfolk, Virginia, the son of a plastering contractor, he came to the Washington, DC area during the years of the First World War. Archer studied architecture through the International Correspondence School of Scranton Pennsylvania, finishing his architectural training at Columbia University in 1913.
Working for clients predominantly in the Brookland area of the city, Archer first ran a solo practice from his home, and later in 1921, relocated to an office close to the U Street Corridor. In 1926, he became a licensed architect in the District, the second black architect in DC to be licensed. His projects include apartments, commercial buildings and churches in Washington, DC and Virginia.
1955-2007
Peking to Yenching: A Chinese Restaurant 1955 – 2007
On January 16, 1955, 3524 Connecticut Avenue opened for business as a new Chinese restaurant, the Peking Palace, serving 147 menu items and cocktails and billing itself as “The Best Northern Chinese Food in the Nation’s Capital.”
Almost Immediately it ran into legal issues with its name and menu; up the street, at 5522 Connecticut the Peking Restaurant claimed it had exclusive right to the name, along with two dishes that appeared on both menus.
As owner of the Palace, S. Van Lung, and its 23-year-old business manager Paul Dietrich, had previously been employed at the Peking Restaurant. In January 1956, the U.S. Court of Appeals for the District of Columbia upheld a 1955 ruling that the Peking Palace had to change its name, and the Peking Palace became the Yenching Palace.
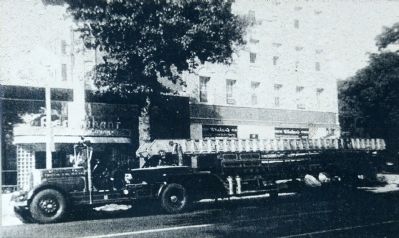
Photographed By Allen C. Browne, August 17, 2013
6. The Seafare
The property at what is now 3524 Connecticut Avenue, NW started life in the 1920s as two separate commercial buildings, originally housing two grocery stores. In 1945 the two became one, opening as a restaurant and lounge bar, the Seafare (pictured). It is this incarnation of the exterior that the 2007-2009 renovation resembles. Close-up of photo on marker
While the restaurant retained some of the interior features and the facade of the previous Seafare Restaurant, it became a local landmark in part because of its distinctive 1958 sign — a red 20-foot neon sign with a reversed “Y.”
The Yenching Palace’s long-time owner, S. Van Lung, played a visible role in the local Chinese-American circuit, and was described by the Washington Post as “host, activist, … one of Washington’s best known businessmen.” A second Yenching Palace operated in Alexandria from 1975 until 1987.
In 1991, Larry Lung, nephew of S. Van Lung, purchased 3524 Connecticut Avenue from his uncle’s estate. The Yenching Palace operated at the property until 2007 when it was leased to a Walgreens drugstore.
From its earliest days, the Yenching Palace was host to diplomats, stars and visiting dignitaries. The restaurant had a gift for self-promotion, and in its early years claimed it “entertained more diplomats daily than the White House.”
According to restaurant history, during the Cuban Missile Crisis of 1962 emissaries of President Kennedy and Soviet Premier Nikita Khrushchev held a series of meeting at the restaurant, at the last of which
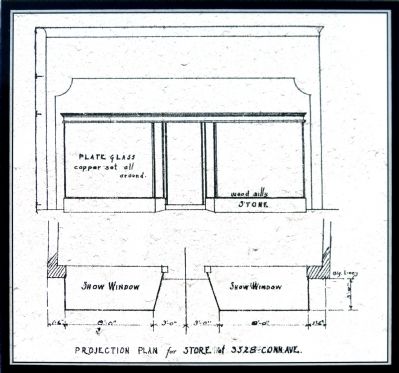
Photographed By Allen C. Browne, August 17, 2013
7. Projection Plan for Store lost 3528 Conn. Ave
Harvey H. Warwick, May 14, 1928
Harvey H. Warwick, May 14, 1928
The Building now known as 3524 Connecticut Avenue started out as two structures, which were later joined into one establishment as part of the 1945 renovation. Not that street addresses during this period were not always consistent with ones used later. Close-up of image on marker
The Washington Post described the evening:
“Patrons found unfamiliar bright white tablecloths and a number of staff wearing tuxedos. But service went on as usual and in the kitchen, carry-out orders stood alongside festive platters of food prepared for the Chinese and their guests.
Three tables, each with 10 places, had been set up in a closed-off section ... The menu, printed in Chinese and English, listed 14 hot and cold dishes to be served in five separate courses.”
In its heyday, the Yenching Palace attracted an array of famous names from George Balanchine to Mick Jagger, Dionne Warwick and Walter Mondale, but it later faced increasing competition from other restaurants in the city. By the 1980s, it was perceived as a neighborhood hangout, rather than as a place to catch a glimpse of the powerful or famous.
Topics and series. This historical marker is listed in these topic lists: Asian Americans • Industry & Commerce • War, Cold. In addition, it is included in the Art Deco series list. A significant historical month for this entry is January 1918.
Location. 38° 56.191′
N, 77° 3.558′ W. Marker is in Northwest Washington in Washington, District of Columbia. It is in Cleveland Park. Marker is on Connecticut Avenue Northwest south of Porter Street Northwest, on the right when traveling south. Touch for map. Marker is at or near this postal address: 3524 Connecticut Avenue NW, Washington DC 20008, United States of America. Touch for directions.
Other nearby markers. At least 8 other markers are within walking distance of this marker. Garden of the Righteous (about 300 feet away, measured in a direct line); Commerce (about 300 feet away); The Broadmoor (about 500 feet away); Bungalow (about 600 feet away); Queen Anne Style (approx. 0.2 miles away); Sherman Cottages (approx. 0.2 miles away); Causeway at Tregaron (approx. ¼ mile away); Roma Restaurant (approx. ¼ mile away). Touch for a list and map of all markers in Northwest Washington.
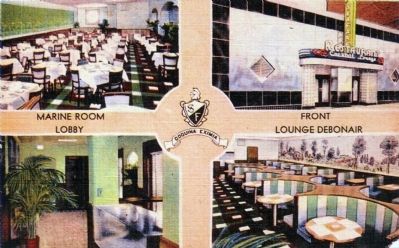
Photographed By Allen C. Browne, August 17, 2013
9. Coquina Eximia
Promotional postcard showing interior and exterior views of the new Seafare Restaurant. It promised, “Washington’s smartest uptown rendezvous.… Seafood a specialty, other meals prepared with the same skilled perfection. Offered in a scintillating atmosphere.” Close-up of photo on marker
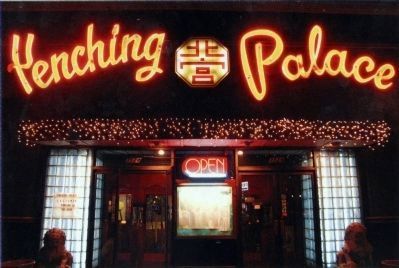
Photographed By Allen C. Browne, August 17, 2013
11. Yenching Palace
The Yenching Palace’s neon sign, with its reversed “Y” was a Washington landmark. Interestingly, the original building permit for the sign (B-36652, issued June 19, 1958) shows a sketch of the 20-foot sign with the initial letter facing the conventional way.Close-up of photo on marker
Credits. This page was last revised on January 30, 2023. It was originally submitted on March 31, 2015, by Allen C. Browne of Silver Spring, Maryland. This page has been viewed 1,024 times since then and 56 times this year. Last updated on August 29, 2020, by Bradley Owen of Morgantown, West Virginia. Photos: 1, 2, 3, 4, 5, 6, 7, 8, 9, 10, 11, 12, 13. submitted on March 31, 2015, by Allen C. Browne of Silver Spring, Maryland. • Devry Becker Jones was the editor who published this page.
