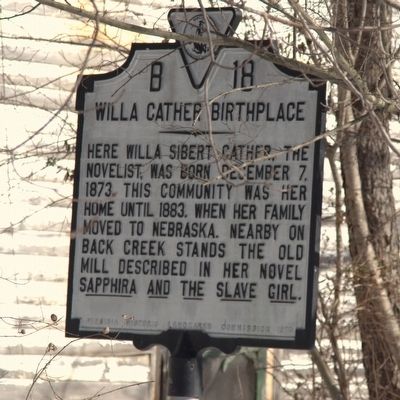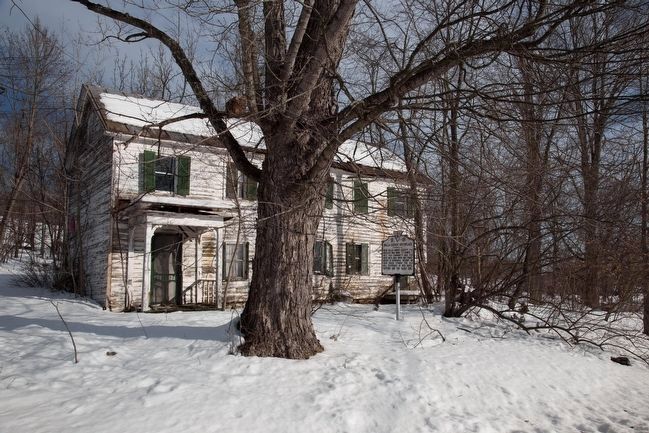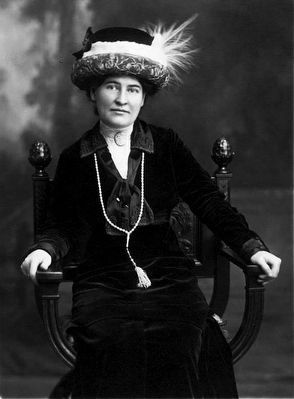Gore in Frederick County, Virginia — The American South (Mid-Atlantic)
Willa Cather Birthplace
Here Willa Sibert Cather, the novelist, was born December 7, 1873. This community was her home until 1883, when her family moved to Nebraska. Nearby on Back Creek stands the old mill described in her novel Saphira and the Slave Girl.
Erected 1970 by Virginia Historic Landmarks Commission. (Marker Number B-18.)
Topics and series. This historical marker is listed in these topic lists: Arts, Letters, Music • Women. In addition, it is included in the Virginia Department of Historic Resources (DHR) series list. A significant historical date for this entry is December 7, 1873.
Location. 39° 16.06′ N, 78° 19.432′ W. Marker is in Gore, Virginia, in Frederick County. Marker is on Northwestern Pike (U.S. 50) near Gore Road (County Route 751), on the right when traveling west. It is just before the turn for Gore Road, in the front yard of the house, close to its front door. Touch for map. Marker is in this post office area: Gore VA 22637, United States of America. Touch for directions.
Other nearby markers. At least 8 other markers are within 7 miles of this marker, measured as the crow flies. Jeremiah Smith Family Cemetery (approx. half a mile away); Willow Shade (approx. 0.8 miles away); Frederick County Va. / West Virginia (approx. 3.9 miles away); The Stonewall Brigade at Pughtown (approx. 3.9 miles away); Gainesboro (approx. 3.9 miles away); Northwestern Turnpike (approx. 6.2 miles away in West Virginia); Edward's Fort Stockade Replica (approx. 6.3 miles away in West Virginia); My Dream (approx. 6.4 miles away in West Virginia). Touch for a list and map of all markers in Gore.
More about this marker. It cannot be seen from the eastbound lanes due to the width of the divided highway. From the westbound lanes it can be seen in the winter, when the leaves are off the bushes and vines that obscure it. The best view is after you pass it, looking back.
Regarding Willa Cather Birthplace. This is a private residence and it is very close to the highway. It is important that you stay on the shoulder of the highway and not trespass onto the property.
Related markers. Click here for a list of markers that are related to this marker. These are some of Willa Cather’s residences that were marked with historical markers, beginning with her birthplace in Virginia.
Also see . . .
1. Willa Cather Birthplace. National Register of Historic Places Inventory--Nomination Form:
Statement of Significance. Famed American novelist and short-story writer Willa Cather (1873-1947) was born in an un prepossessing log and frame house in the Back Creek Valley north of Winchester, Virginia. The house hitherto has received little of the recognition it merits as a literary shrine; most of the attention has been focused on Miss Cather’s later home in Red Cloud, Nebraska. A typical example of Shenandoah Valley vernacular architecture , the birthplace was originally owned by Miss Cather’s great-grandfather, Jacob Seibert. Its construction date is not known, however, it would seem likely that the earlier log section was erected around the second decade of the nineteenth century and that later modifications and extensions were made around 1850. In 1869 Seibert’s heirs conveyed the house and four-and-a-half acres of land to his daughter, Rachel E. Boak, Miss Cather’s grandmother. Mrs. Boak’s daughter, Virginia, and Charles Cather were married in the house in December 1872. There, one year later, on December 7, 1873, their daughter, Willa, was born.(Submitted on February 9, 2016.)
Willa Cather's grandfather, William Cather, had been a Unionist during the War Between the States. After the war Federal authorities appointed him sheriff of Frederick County; his two sons, George and Charles, were made his deputies. In an area of strong Southern sympathies, the Cathers hardly endeared themselves to the majority of the population. Probably as a result of local resentment, George Cather moved to Nebster County, Nebraska, in 1873. His father followed in 1877. The Cather familyhome, Willow Shade, a substantial brick farmhouse just up the road from the Boak house, was left in the care of Charles Cather, who brought his wife and young daughter there to live that same year. In 1883, Charles Cather, along with his wife, daughter, and Mrs. Boak, joined his family in Nebraska. After operating a ranch for a year he settled in the village of Red Cloud.
Despite i t s seeming lack of attachment to Virginia, Miss Cather’s family was relatively distinguished in the area. Her grandfather, William L. Boak, represented Berkeley County in the Virginia House of Delegates i n 1845-46. Her great-grandfather, Charles Cather, had represented Frederick County a t the same time. The Cathers were capable farmers, and three of Willa Cather’s Boak uncles had served in the Confederate Army.
Because Miss Cather spent what she called her formative years (ages 8 t o 15) in Nebraska it is not surprising that little of her Virginia-youth is reflected in her writings. She i s mainly remembered f o r her celebration of the pioneer traditions of the Nebraska prairies and the deserts of the Southwest. Her fiction centers on the frontier traits and themes of courage and struggle, respect for the land, family ties, and the sense of place. As one biographer noted: “She became a champion of these elements of an older society against the modern, industrial, materialistic world.” However, her interest in the quest for ancestors and the sense of a historical past may have had their roots in her Virginia background.
Following the family’s removal to Nebraska, Mrs. Boak conveyed her granddaughter's birthplace to Mrs . S. S. Gore. It changed ownership four more times prior to 1950 when it was bought by Charles T. Brill, the present owner.
Description. The Willa Cather Birthplace is a simple, two-story log house probably erected around the second decade of the nineteenth century. I t was enlarged by the addition of a two-story frame extension on its western end approximately twenty years after the initial construction date.
A later, probably post-Civil War, two-story frame ell extends from the center of the rear wall. With the enlargement the house now has a continuous facade of five bays with entrances in each of the outside bays. A simple nineteenth-century porch shelters the western entrance. The original portion includes the three eastern bays. This section was built with an exterior end chimney on its west end, but because of the extension, the chimney is now incorporated in the addition and only the upper portion of the stack is visible above the roof ridge.
The main portion of the house is covered by a continuous gable roof sheathed in standing seam sheet metal with simple box cornices at the eaves. The rear ell has a gable roof as well. Weatherboards cover all but a section of the rear wall and the rear ell where modern asbestos shingles are employed. The underpinnings of the main section are fieldstone with the break between the original portion and the extension clearly evident on the facade. The windows originally had small-pane sashes, but all now have one-over-one sash. A l l of the facade windows are hung with louvered blinds.
The first-floor plan of the main section consists of two large rooms. The original portion formerly had a board partition separating i t s main room from the stair which ascends against the east wall. The second-floor plan of the original portion includes two rooms separated by a board partition from a narrow passage along the rear wall. This passage leads to the single large room in the extension. The partition between the two bedrooms in the original section may have been shifted as it runs into a window, which is now made into a blind window on the facade. Much of the early fabric is intact in the original portion including flooring, batten doors, board partitions, and simple stair. The stair has square balusters, a square newel, and a simple handrail. Most of the woodwork on the first floor of the original section is, painted with a very stylized comb graining executed by an Italian in the 1940s. The woodwork in t h e first-floor room of the extension is plain; the only notable feature is a simple mid-nineteenth-century mantel. The rooms in the rear ell have no particularly distinguishing features. The ell's first floor now contains the kitchen. A two-story kitchen and servants' house, in dilapidated condition, stands in the yard, just east of the ell. The construction date of the building is uncertain but its proportions and details suggest a date in the third or fourth decade of the nineteenth century.
The general setting of the Willa Cather birthplace is pastoral; both pastures and cultivated fields are in the vicinity. The quality of the house's immediate setting has been significantly marred by the widening of U.S. Route 50 which has taken all but a small portion of the front yard. However, the large maple trees dotting the lawn help maintain a homey atmosphere. Immediately in front of the house is a state highway historical marker commemorating the fact that the house is the birthplace of Willa Cather.
The house at present is in only fair condition but receives essential maintenance.
2. Willa Cather. Wikipedia entry:
“Cather was born Wilella Sibert Cather in 1873 on her maternal grandmother's farm in the Back Creek Valley near Winchester, Virginia (see Willa Cather Birthplace). Her father was Charles Fectigue Cather (d. 1928), whose family had lived on land in the valley for six generations. Cather’s family originated in Wales, the family name deriving from Cadair Idris, a mountain in northwestern Wales. Her mother was Mary Virginia Boak (died 1931), a former school teacher. Within a year of Cather’s birth, the family moved to Willow Shade, a Greek Revival-style home on 130 acres given to them by her paternal grandparents.” (Submitted on February 9, 2016.)
Credits. This page was last revised on December 5, 2022. It was originally submitted on February 7, 2016, by J. J. Prats of Powell, Ohio. This page has been viewed 852 times since then and 43 times this year. Photos: 1, 2. submitted on February 7, 2016, by J. J. Prats of Powell, Ohio. 3. submitted on February 9, 2016, by J. J. Prats of Powell, Ohio.
Editor’s want-list for this marker. Photo of the nearby old mill noted on the marker and described in her novel Saphira and the Slave Girl. • Can you help?


