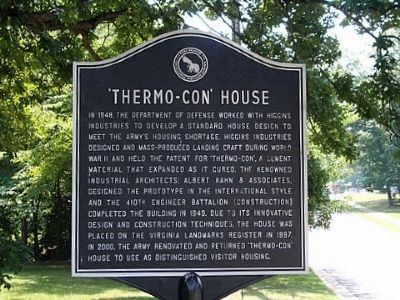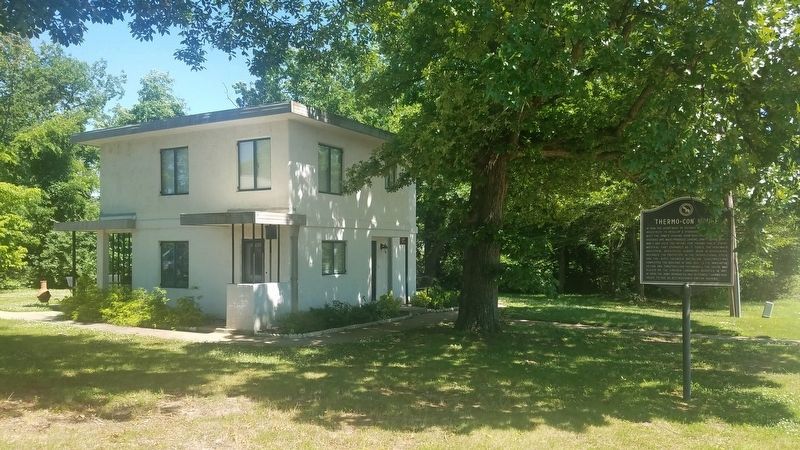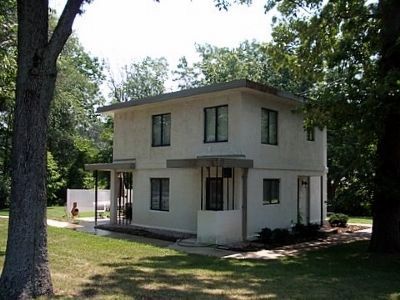Fort Belvoir in Fairfax County, Virginia — The American South (Mid-Atlantic)
‘Thermo-Con’ House
Erected by Fort Belvoir.
Topics. This historical marker is listed in these topic lists: Air & Space • Architecture • Industry & Commerce • War, World II. A significant historical year for this entry is 1948.
Location. 38° 41.187′ N, 77° 8.364′ W. Marker is in Fort Belvoir, Virginia, in Fairfax County. Marker is on Gunston Road south of 21st Street, on the left when traveling south. Touch for map. Marker is at or near this postal address: 5909 21st St, Fort Belvoir VA 22060, United States of America. Touch for directions.
Other nearby markers. At least 8 other markers are within walking distance of this marker. Fort Belvoir Military Railroad Historic Corridor (about 400 feet away, measured in a direct line); Gerber Village (approx. 0.2 miles away); George M. Wheeler (approx. 0.2 miles away); Non Commissioned Officers’ Service Club (approx. ¼ mile away); Belvoir Village (approx. 0.3 miles away); Warehouse District (approx. 0.4 miles away); Water Storage Tank 188 (approx. half a mile away); Long Parade Ground (approx. half a mile away). Touch for a list and map of all markers in Fort Belvoir.
Regarding ‘Thermo-Con’ House. Designed by E. S. Henderson, Albert Kahn Associates of Detroit, Michigan.
Also see . . .
1. Thermo-Con House. “The house features several elements associated with the International Style, an early-20th-century style of design that shunned historically based decoration. Elements integral to the International Style include an asymmetrical mass, a flat, asphalt roof, smooth unornamented wall surfaces, vertical windows, a wide, boxed overhang, a simple, unadorned front door, and plain round supports for the house. A water table and second-floor belt course stress the building's horizontality.” (Submitted on July 22, 2008.)
2. Nomination Form for the National Register of Historic Places. “The ‘Thermo-Con’ material used to construct the walls, floors, and roof system of the house was comprised of ‘ordinary cement, water, and a patented formula of mineral origin.’ The mixture was combined in a ‘Thermo-Con generator’ and made into a thick paste called ‘Thermo-Con Slurry’. It was then pumped into a standard building form for concrete through a flexible hose to a predetermined depth. This material was then left to set for forty-five minutes. During the setting period the mixture expanded a remarkable two and one-half times its original size. At the time it was noted that this house ‘rose like bread dough.’ According to an article in a 1949 issue of the Fort Belvoir Castle, Thermo-Con was a new building material that was creating quite a stir in the construction field. The author stated, ‘Its qualities are almost legend—it floats, can be sawed with an ordinary carpenter’s handsaw, drilled with a brace and bit; it holds nails and common wood screws, and its heat resistance and insulating qualities defy belief.” (Submitted on July 22, 2008.)
Additional keywords. Fort Belvoir
Credits. This page was last revised on July 7, 2021. It was originally submitted on July 22, 2008, by J. J. Prats of Powell, Ohio. This page has been viewed 1,636 times since then and 35 times this year. Photos: 1. submitted on July 22, 2008, by J. J. Prats of Powell, Ohio. 2. submitted on June 11, 2019, by Kevin W. of Stafford, Virginia. 3. submitted on July 22, 2008, by J. J. Prats of Powell, Ohio.


