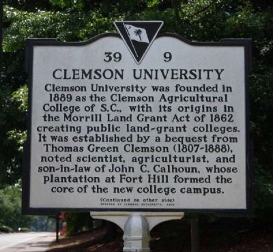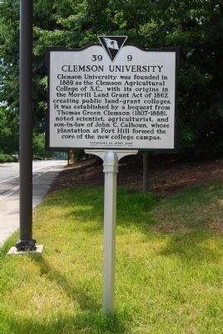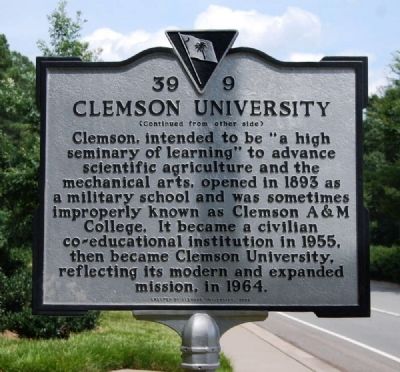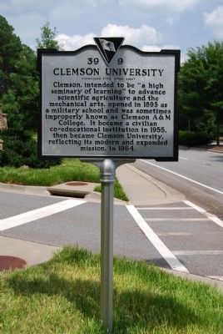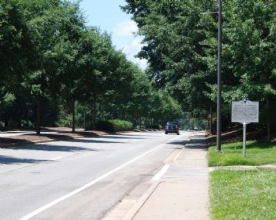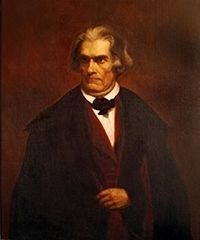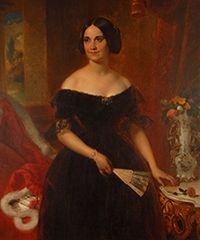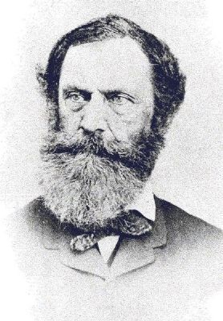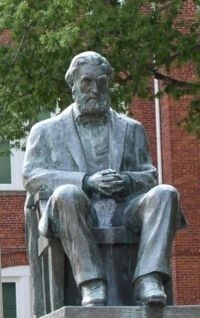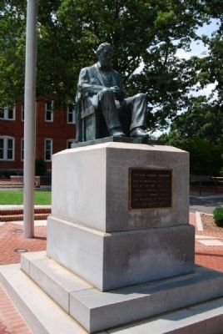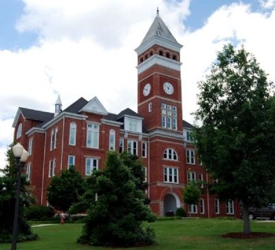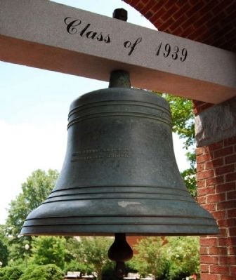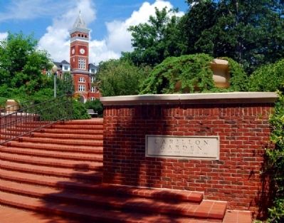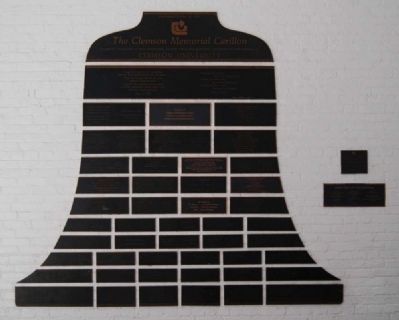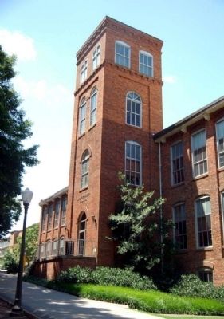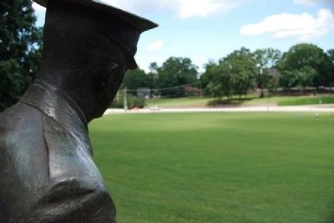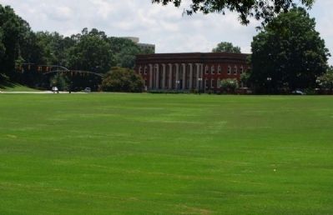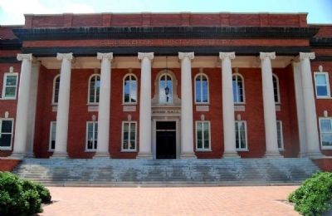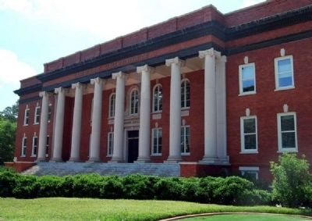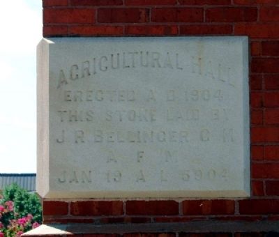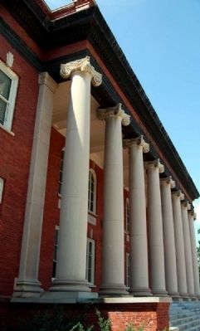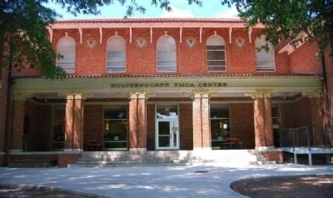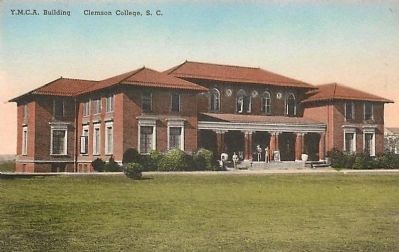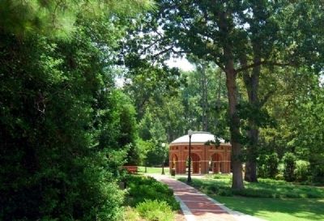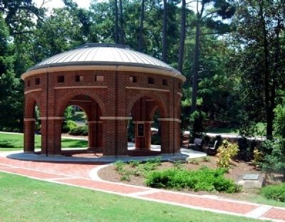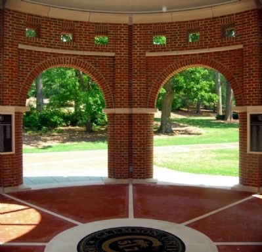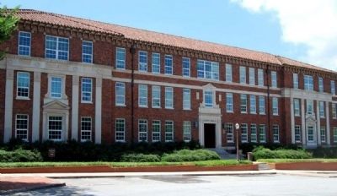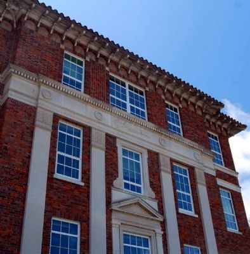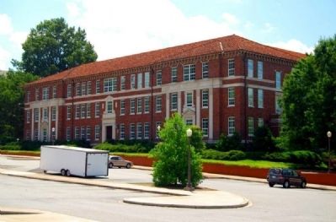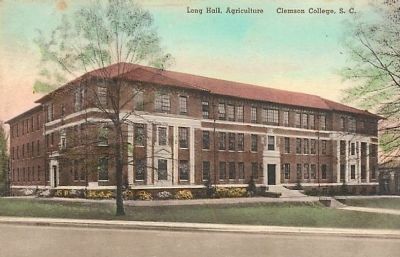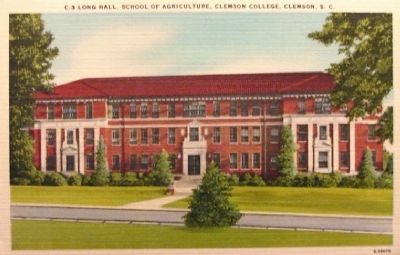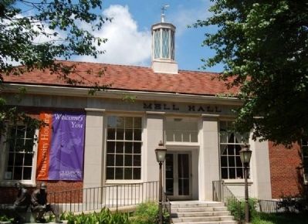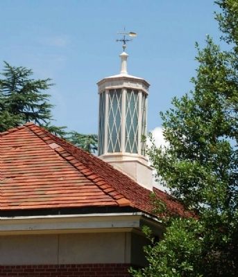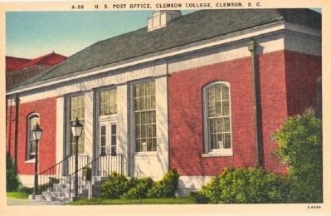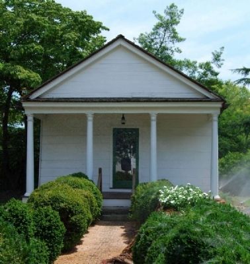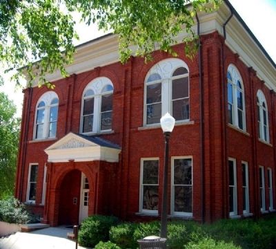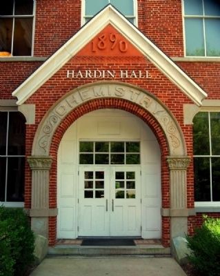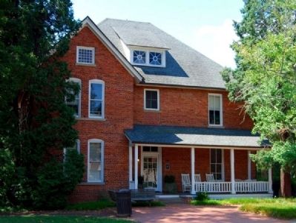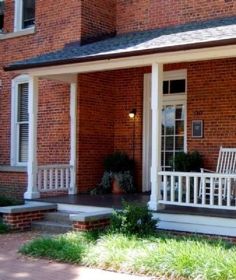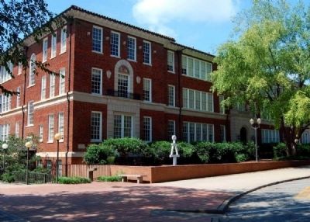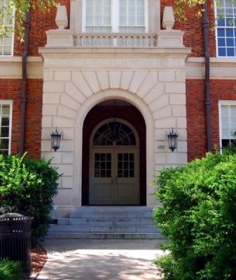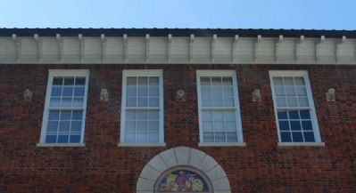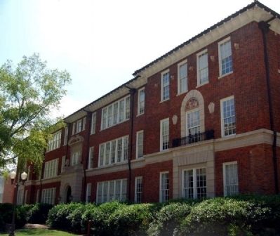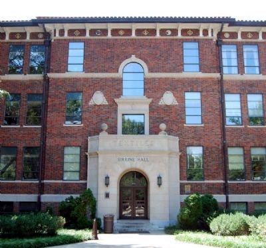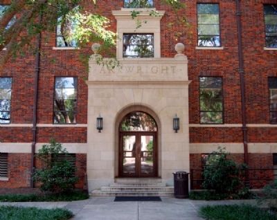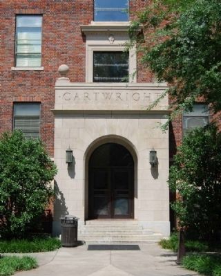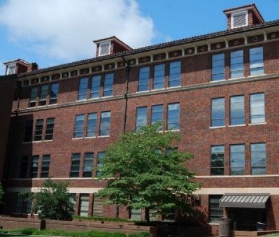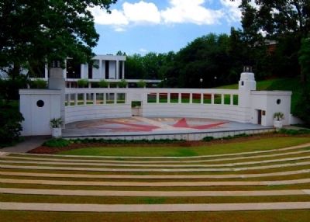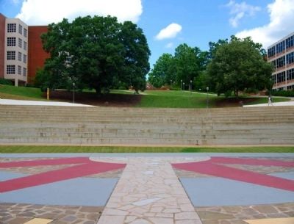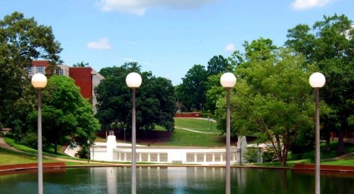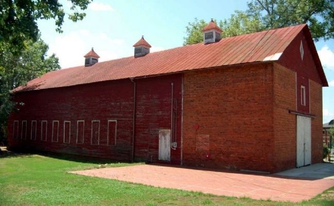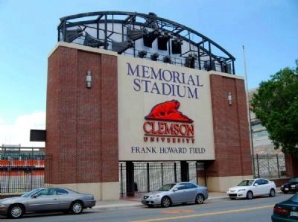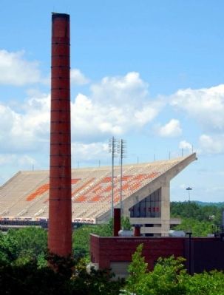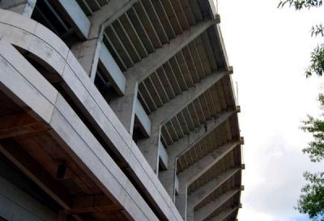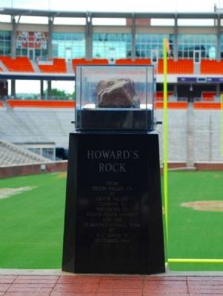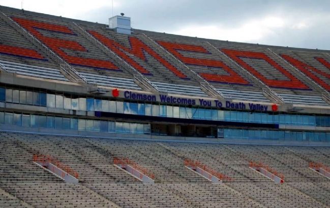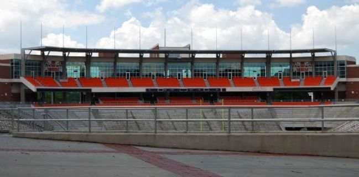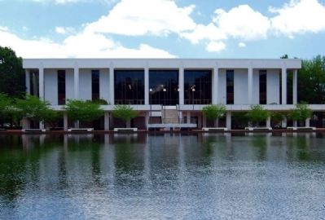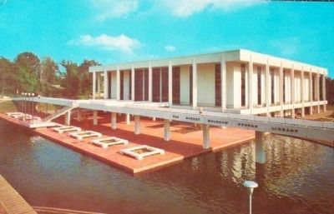Clemson in Pickens County, South Carolina — The American South (South Atlantic)
Clemson University
[Front]:
Clemson University was founded in 1889 as the Clemson Agricultural College of S.C., with its origins in the Morrill Land Grant Act of 1862 creating public land-grant colleges. It was established by a bequest from Thomas Green Clemson (1807-1888), noted scientist, agriculturist, and son-in-law of John C. Calhoun, whose plantation at Fort Hill formed the core of the new college campus.
[Reverse]:
Clemson, intended to be "a high seminary of learning" to advance scientific agriculture and the mechanical arts, opened in 1893 as a military school and was sometimes improperly known as Clemson A&M College. It became a civilian co-educational institution in 1955, then became Clemson University, reflecting its modern and expanded mission, in 1964.
Erected 2003 by Clemson University. (Marker Number 39-9.)
Topics. This historical marker is listed in these topic lists: Agriculture • Education. A significant historical year for this entry is 1889.
Location. 34° 40.789′ N, 82° 49.556′ W. Marker is in Clemson, South Carolina, in Pickens County. Marker is on Old Greenville Highway (State Highway 93) west of Newman Road, on the right when traveling west. Marker is located at the main entrance to the university on SC Highway 93. A duplicate marker is located on the northwest end of SC 93. Touch for map. Marker is in this post office area: Clemson SC 29631, United States of America. Touch for directions.
Other nearby markers. At least 10 other markers are within walking distance of this marker. These Gates (within shouting distance of this marker); President's Family Residence (approx. ¼ mile away); Dr. Luther W. Baxter (approx. 0.4 miles away); The Charles and Betty Cruickshank Hosta Garden (approx. 0.4 miles away); Hosta Garden Donors (approx. 0.4 miles away); The T.L. Senn Horticultural Gardens (approx. 0.4 miles away); The Camellia Garden (approx. 0.4 miles away); Heritage Gardens (approx. 0.4 miles away); Heritage Gardens Entrance (approx. 0.4 miles away); Golden Tigers and Class of 1942 Cadet Life Garden (approx. 0.4 miles away). Touch for a list and map of all markers in Clemson.
Also see . . .
1. Clemson University. Official website of Clemson University. (Submitted on July 26, 2008, by Brian Scott of Anderson, South Carolina.)
2. Clemson University Historic District #1. Clemson University Historic District I includes eight historic resources (four academic buildings, a recreational building, a post office, a marching and athletic field, and a park) located on the northern portion of the campus. (Submitted on July 7, 2009, by Brian Scott of Anderson, South Carolina.)
3. Clemson University Historic District #2. Clemson University Historic District II includes seven historic resources (three academic buildings, a residence and associated office, and an outdoor theater) located on the Clemson University Campus. (Submitted on July 7, 2009, by Brian Scott of Anderson, South Carolina.)
4. Morrill Land-Grant Colleges Act. The Morrill Land-Grant Acts are United States statutes that allowed for the creation of land-grant colleges. (Submitted on July 7, 2009, by Brian Scott of Anderson, South Carolina.)
5. John C. Calhoun. John Caldwell Calhoun (March 18, 1782 – March 31, 1850) was the 7th Vice President of the United States and a leading Southern politician from South Carolina during the first half of the 19th century. (Submitted on July 7, 2009, by Brian Scott of Anderson, South Carolina.)
6. Thomas Green Clemson. Thomas Green Clemson, IV (July 1, 1807 – April 6, 1888) was an American politician and statesman, serving as an ambassador and the United States Superintendent of Agriculture. He was the founder of Clemson University. (Submitted on July 7, 2009, by Brian Scott of Anderson, South Carolina.)
7. Power of the Pen. Story of how Clemson University was created in the will of Thomas Green Clemson. (Submitted on August 9, 2009, by Brian Scott of Anderson, South Carolina.)
Additional commentary.
1. Clemson University Historic District #1 - National Register Nomination Form (1990)
Clemson University Historic District I includes eight historic resources associated with higher education at Clemson University from 1893 to 1939. This district includes four academic buildings, a recreational building, a post office, a marching and athletic field, and a park. It is significant for its association with the founding, development, and growth of Clemson University, which has played a major role in higher education in South Carolina since its founding in 1889. The district is also significant as an intact collection of late nineteenth and early twentieth century educational buildings at a state-supported land-grant college.
Contributing properties in the district include:
1. Tillman Hall (1893): This building is a three-story, rectangular, brick building with a hipped roof. Symmetrically placed slightly projecting, gabled-roof bays are at either side of a central, monumental, pyramidal-roofed clock tower at the facade elevation. Slightly projected, full-height, gabled-roof bays are present at the north and south elevations. The overall footprint of the building is approximately 130x140 feet. The building is set on a four-foot-high ranged ashlar granite base. The building features both double and single double-hung sash. Detailing includes Romanesque arches at the principal entrances, windows in the clock and side elevations, as well as in the bell tower; decorative terra cotta work; and bracketed cornices. A two-story, rectangular, gabled roof brick chapel, historically attached by a corridor at the north elevation, employs detailing and materials similar to the main building.
Alterations and additions include the replacement of the original one-over-one wooden sash with one-over-one aluminum-frame doors at the entrances of the main building and chapel; and the introduction of firestairs and HVAC systems to the interior. A large, three-story modern brick building is attached to the rear of the building by a three-story hall corridor.
Originally known as the Main Building or Agricultural Hall, Tillman Hall was designed by Bruce and Morgan, an architectural firm from Atlanta which also designed similar buildings at Georgia Tech, Agnes Scott College, and Oglethorpe university in the Atlanta area, as well as Winthrop College in Rock Hill, South Carolina. Construction began in December 1890, using convict labor. Some of these workers, most of whom were black, died during the construction of the early campus and were buried on Cemetery Hill. Materials, including handmade bricks, came from the vicinity of Fort Hill, the former home of John C. Calhoun and later of his son-in-law, college
founder Thomas G. Clemson. The new building burned in 22 May 1894, less than a year after the opening of the college; the cadets fought the fire and saved the exterior walls. Work on the renovation, which was conducted by Bruce and Morgan to the building's original specifications, began immediately and was completed by 1895. The building has functioned since its construction as a focal point of the campus and surrounding community and has since become a symbol of Clemson University. The 1900-01 college catalog described Agricultural Hall as "a three-story brick structure, 130x140 feet, trimmed with grey sandstone. It contains twenty-two rooms, including recitation rooms, library and reading room, literary society halls, laboratories for botany, entomology, physics and mineralogy, besides the offices of the President, the Commandant and the Secretary and Treasurer."
It now houses a university center and classroom. Memorial Hall, adjoining this building and considered part of it, was the college chapel and the primary worshipping place for Clemson cadets until the community had grown enough to support independent churches. In 1946, on the fiftieth anniversary of Clemson's graduating class, the Main Building was renamed Tillman Hall in memory of Benjamin Ryan Tillman, former governor and United States Senator. Tillman Hall shares a common origin with Godfrey Hall (included
in this historic district) and Hardin Hall (included in Clemson Historic District II); these three buildings, built in 1890-95, 1898, and 1890, respectively, are the only extant buildings from the initial period of construction on the college campus.
2. Godfrey Hall (1898): This is a two-story, rectangular brick building over a basement, with a low-pitched gable rood and heavy bracketed eaves. The facade is arranged with nine bays of segmental-arched, triple-sash windows with three-over-three-over-three glazing. The central, four-story stair tower provides entry to the building. Decorative details include a corbelled brick cornice on the stair tower and brick pilasters separating the windows.
Alterations and additions include replacement aluminum window and door frames; the addition of an elevator shaft at the rear of the building and fire stairs to the north and south elevations. There is also a fifty-by-twenty-four-foot addition to the rear of the building.
This building was the center of textile study at Clemson from its completion in 1898 until 1971. Originally known as the Textile Building, it was later renamed after W.E. Godfrey, professor of Physics. The college quickly recognized textiles' importance in South Carolina's economy and society and made it an emphasis of its early programs. The industrial architecture of the Textile Building
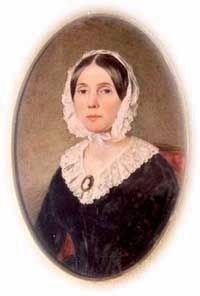
Photographed By Brian Scott
7. Floride Bonneau Calhoun
February 15, 1792 – July 25, 1866
February 15, 1792 – July 25, 1866
Click for more information.
An elevator was added on the second floor when the building was used as a hospital during the influenza epidemic of 1918. The School of Physics moved into the building in 1938 and remained there until 1966; the Calhoun-Clemson High School and Grammar School was housed there temporarily after a fire in 1939. Godfrey Hall has served as a classroom and office building for the College of Education since 1965.
3. Bowman Field (1900): Bowman Field is a predominantly flat and open grass field, approximately three acres in size. The west side slopes up toward Tillman Hill, Godfrey Hall, and Holtzendorff Hall. These buildings provide a strong visual boundary to the field. There are numerous large oak trees on the sloped southern portion of the field near Tillman Hall; the field's perimeter is marked by sidewalks. The northeast side of Bowman Field faces SC Highway 93, with the axial approach to Tillman Hall and the Clemson campus to the southeast.
Bowman field was laid out just before the 1900-01 school year; the college catalog for that year noted: "In memory of the lamented R.T.V. Bowman, late instructor in forge and foundry work, the new athletic and parade grounds have been named 'Bowman Field.'"
Bowman also coached Clemson's first baseball team, was an assistant coach with the first four football teams (1896-1899) under Walter M. Riggs (later acting president of Clemson from 1901-1911 and president from 1911-1924), and helped t establish the athletic program at Clemson before his death in 1899. Bowman Field was the site of drill, marching, and dress parades, commencement exercises and the awarding of military commissions from 1900 to the 1950s. It has also been used for meetings and other outdoor programs for the enjoyment of the college and the community, such as a 1920s band concert presented near the Y.M.C.A. Building by noted composer and bandmaster John Philip Sousa. from 1900 to 1916, when Riggs Field was dedicated, Bowman Field was also the home field for Clemson's football and baseball teams.
4. Sikes Hall (1905): This two-story, rectangular brick building had a raised basement. It is a flat-roofed building that features a heavy modillion cornice surmounted by a parapet
wall, which extends around the slightly projecting pavilion. The pavilion features eight monolithic, unfluted columns with Greco-Roman Ionic capitals. Pilaster responds compliment the end columns. A straight rise of masonry steps extends the full width of the pavilion provides access to the building. Window fenestration is one-over-one, six-light casements, and four-over-four double-hung sash. Round-headed transoms with radiating tracery or keystones and jack arches are decorative elements at some windows. The principal and secondary side entrances are elaborated with pilasters and pediments. Limestone plaques beneath the windows depict the major academic disciplines within the university. A glass airlock has been added to the entrance at the center of the rear facade. Wooden window and door frames have been replaced with aluminum.
By 1900, the Agricultural Department had outgrown its space in the Main Building and plans were made for a separate Agricultural Building. In January 1904 the cornerstone was laid, and the building was completed by 1905. Designed by Rudolph E. Lee, a graduate of Clemson College and chairman of the Department of Architecture, the Agricultural building was modeled after the Library of Congress. It is situated at what was once the entrance to Fort Hill (the home of John C. Calhoun and later of Thomas G. Clemson, included in Clemson University Historic District II) and reinforced the Tillman Hall axis. This Classical Revival style building served the Agricultural Department for twenty years until the interior was destroyed by fire in 1924. Rudolph Lee and Samuel B. Earle, chairman of the Engineering Department and president of Clemson 1924-25, designed its renovation as the second Clemson library, replacing the one on the second floor of the Main Building. The Agricultural Building was later renamed Sikes Hall in memory of Enoch Walter Sikes, who served as president of Clemson from 1925 to 1940.
5. Holtzendorff Hall (1916): This is a two-story, brick-T-plan building with projecting, two-story pavilions flanking a one-story porch at the facade. The roof is cross-hipped, sheathed in clay tile; the eaves are supported by elaborate brackets and the rafter tails are shaped. The building is on a raised foundation that is visible for the side and rear elevations. The porch at the facade features brick pillars with elaborate capitals incorporating the Y.M.C.A. emblem - a triangle containing the words "Mind, Body, and Spirit" in a circle.
The emblem is repeated in glazed tile and terra cotta above the five-bay porch hounded on both sides by projecting bays. Windows over the porch are arched, double-hung sash with horizontal lights. Other windows are double and single eight-over-eight or one-over-one, double-hung sash.
Alterations include the infill of some windows at the rear and the use of aluminum frame doors at the entrance.
Originally known as the Y.M.C.A. Building, this was one of many Y.M.C.A. facilities built through the funding of philanthropist John D. Rockefeller, with matching funds of $50,000. The Young Men's Christian Association had been established at Clemson during the 1890s. This building, completed in 1916, was the first of several on campus by Rudolph E. Lee, a Clemson graduate and chairman of the Department of Architecture. It is also one of several Italian Renaissance Revival buildings Lee designed for Clemson, demonstrating that style's influence on the college's early twentieth-century buildings. The Y.M.C.A. Building was renamed Holtzendorff Hall in 1957 in honor of Preston Paul Holtzendorff, Jr., who served as general secretary of the Clemson Y.M.C.A. for over forty years. It is located on a ridge which once defined the western boundary of the college campus; until the construction of athletic buildings further to the west the Y.M.C.A. Building served many functions now served by Fike Fieldhouse and the Jervey Athletic Center. Holtzendorff Hall is also an important element in defining the enclosure of Bowman Field.
6. Trustees' Park (c. 1925): Trustees' Park is a predominantly flat landscape which includes deciduous and evergreen
trees, with an understory of both pink and white flowering Dogwoods and Foster and American hollies. Azaleas are massed along a two-foot wide winging asphalt path. Two state record trees, - p persimmon and a chestnut - are contained within the park. n its north side the park creates vistas to and constitutes the "formal" approach to the university on S.C. Highway 93. The west side of Trustees' Park is bounded by Sikes Hall and the south side if bounded by Mell Drive, near the President's House. South Palmetto Boulevard completes the park's boundaries.
This park has been set aside as an instructional and recreational open space for the college and the community since c. 1925. It contains several significant trees and flowering plants, including a pecan grove and two state record trees - a persimmon and a chestnut.
7. Long Hall (1937): This is a three-story brick building with a rear-facing U-shaped plan and a cross-hipped clay-tile roof. The roof is supported at the eaves by shaped brackets. The facade is symmetrical with two slightly projecting pilasters supporting an entablature and framing a pedimented central window. The principal entrance is also framed by pilasters with Ionic capitals and surmounted by an overwindow, which extends into the banded frieze composed of brick headers. Windows are predominantly single with nine-over-nine, double-hung sash.
Decorative features include glazed, diamond shaped tiles set in panelled arches between the eave brackets; bas relief renderings of horse and tractor drawn plows; roundels, urns, stylized corn and squash blossoms, and cornucopia. There are also inscriptions bearing the words "Agriculture, Research, and Instruction." In 1977 a fire stair was added on the south wing.
Originally known as Long Agricultural Hall, this is one of a number of campus buildings built in the Italian Renaissance Revival style by Rudolph E. Lee. The construction of a modern building for the Department of Agriculture marked a progressive period of growth for Clemson encouraged by the Public Works Administration, one of President Franklin D. Roosevelt's New Deal programs of the 1930s. Long Agricultural Hall was built on a site which had been previously occupied by the college extension service. The building was named for William w. Long, director of the Clemson College Extension service from 1913 to 1934. Dedication ceremonies for the building were held on 12 May 1937, and were attended by Henry A. Wallace, Roosevelt's Secretary of Agriculture. The construction of Long Agricultural Hall marked Clemson's emergence as a leader in agricultural education both in the South and in the nation.
8. Mell Hall (1939): This one-story, rectangular brick building is covered by a lateral hipped roof, which features an octagonal, traceried lantern. the facade is symmetrical and features a central entrance with eight-light transom and is flanked by eight-over-eight, double-hung-sash windows defined by pilasters. Single, segmentally arched, eight-over-eight, double-hung-sash windows are centered on each side of the entrance arrangement. These windows are repeated on the side elevations. There is an extended central hipped bay and loading platform at the rear elevation.
Alterations include a concrete access ramp at the facade and two brick infilled window openings at the north entrance. A modern aluminum door is retrofitted in the entrance.
In 1938 Clemson College sold the parcel of land now occupied by Mell Hall to the United States government for a post office to serve both the college and the community. The building was completed in 1939 and Postmaster General James A. Farley presided over its dedication the next year. The Clemson University Post Office was not only an excellent example of public architecture of the period, but also featured a large interior mural. In 1973 the university and town of Clemson built separate post offices and this building was returned to the university. It was renamed Mell Hall in memory of Patrick H. Mell, president of Clemson from 1902 to 1910, and its renovation was one of the university's first successful rehabilitation projects.
The
Thomas Green Clemson Monument, case in stone in 1939 and recast in bronze in 1966, is a noncontributing property within the boundaries of the district.
— Submitted July 7, 2009, by Brian Scott of Anderson, South Carolina.
2. Clemson University Historic District #2 - National Register Nomination Form (1990)
Clemson University Historic District II includes seven historic resources associated with the establishment and development of Clemson College form 1836 to 1940.
The district includes three academic buildings, a residence and associated office, and an outdoor theater.
Contributing buildings in the Clemson University District II include:
1. Fort Hill (c. 1803): Designated a National Register landmark in 1960, Fort Hill was the home of John C. Calhoun and later of his son-in-law and founder of Clemson, Thomas G. Clemson.
2. John C. Calhoun Office (1825): Part of the Fort Hill National Historic Landmark.
3. Hardin Hall (1890): This L-plan, brick, two-story building was constructed in three major building phases. The 1890 portion - originally rectangular in plan - features single and double one-over-one and two-over-two, double-hung sash windows with transoms at the second floor and stone lintels, which have drip
moldings at the first story. Two-story, brick pilasters articulate the bays. The original principle entrance at the north elevation is a round arched portico featuring decorative terra cotta work and the 1890 date of constuction in the tympanum, Corinthian pilasters, and the inscription "Chemistry." There is a shed roof secondary entrance with paired collonettes and decorative terra-cotta work at the west elevation. The 1900 addition, which gives the building its L-plan form, although larger than the earlier section is the same height. The brick work on this section is more decorative. Two-story, paneled, brick pilasters articulate the bays, which are composed of double, one-over-one, double-hung-sash windows. At the second story, the windows are round headed and set between brick pilasters and encompassed by a semi-elliptical brick arch. Other decorative features are quatrefoils in the spandrels and pilasters separating the windows. The principal entrance is a one-story pedimented portico supported by pilasters and the date 1900 inscribed in the tympanum. The present roof is flat built up, but original roof was a slate hip roof destroyed by fire in 1946. As undistinguished rear addition was constructed in 1937.
Originally known as the Chemistry Building or the Chemical Laboratory, the oldest college-built building on the Clemson University campus was built in 1890. The
1900-01 college catalog described the Chemical Laboratory as "a two-story brick building, fifty by eighty feet, covered with slate, and finished inside with Southern pine. On the first floor there are eight rooms. Five of these are appropriated for State Analytical and Experiment Station work, one is a balance-room for students, one an office, and one is fitted up as a laboratory and for storage. On the second floor there are five rooms: qualitative laboratory, 36x48 feet, with a pitch of seventeen feet in the clear, lecture-room, professor's laboratory, an office, and a room for gas analysis. An addition to the Chemical Laboratory about the size of the present building, is now in the process of erection, and will be ready for occupancy before the opening of the next session."
The 1900 addition was followed by a second addition in 1937. The building later served the School of Education and housed administrative offices, in addition to housing the Chemistry Department. It now houses the Departments of History and Psychology, and faculty in Geography, Philosophy, and Religion. The Board of Trustees later renamed the building for Mark B. Hardin, first professor of Chemistry and chairman of the department at Clemson and temporary president of the college in 1897, 1899, and 1902.
4. Trustee House (1904): This is a two-story, asymmetrical, brick building with a hipped roof with a lower, cross gable on the two story projecting bay at the facade. A one-story, shed porch extends from the projecting bay across the facade. The porch roof is supported by square posts. The projecting bay has paired, one-over-one, arched, double-hung-sash windows at the first and second stories and a geometric Queen Anne window in the gable. The main body of the building contains the entrance with transom and two-over-two, double hung sash windows. A shed dormer with two sunburst traceried windows is at the facade slope of the hip roof. There is a one-story office addition at the southwest elevation.
This building is located adjacent to Fort Hill and is one of only two extant faculty cottages at Clemson. It was originally the home of Mark B. Hardin, professor of chemistry, chairman of the department, and temporary president. After Hardin's death in 1916 the Clemson Board of Trustees began using the house for tri-annual meetings, and the present name derives form their use of the house. The house also served as a guest house for distinguished visitors to the college, as an administrative building, and as an alumni center. It also served as a hospital during the 1918 influenza epidemic.
5. Riggs Hall (1927): This is a three-story, brick U-plan building with a clay-tile, cross-hip roof and slightly projecting pavilions. The principal entrance
portal features radiating limestone voussoirs surmounted by a balustrade with urns fronting double windows with a broken, elliptical pediment with console brackets and finial. Windows are single, double, and grouped nine-over-nine, double-hung sash, inscriptions in the limestone stringcourse are at the pavilions identify the building's original use - "Architecture and Electrical." Decorative glazed tile renderings, which employ symbols associated with these professions are encompassed by a round headed limestone arch flanked by scroll medallions. A brick elevator tower, ground floor mechanical room and flue, and a covered walkway have been added to the east side.
This building was constructed to replace Mechanical Hall, which was the first home of the Mechanical Department and was burned in 1926. It was the second building on the campus designed by Rudolph E. Lee, Clemson graduate and chairman of the Department of Architecture, and its construction was supervised by Lee. The Department of architecture, now the College of architecture, was the first occupant of Riggs Hall when it opened in 1928; other departments housed there included Civil, Mechanical, and Electrical Engineering. The building, one of the largest college facilities built in the South at the time of its construction, was named for Walter M. Riggs, professor of Engineering, first football coach, acting president
of the college 1909-1911, and president 1911-1924. Although the College of architecture moved to Lee Hall when it was built in the 1960s Riggs Hall is still one of the centers of engineering on the Clemson campus.
6. Sirrine Hall (1937): This is a three-story, brick, U-shaped building with a cross-hipped, clay-tile roof. The building is on a raised foundation separated by a limestone watertable. The eaves are supported by heavy brackets with glazed tile roundels, which depict symbols from the textile industry, between them. A limestone stringcourse articulates the division between the second and third stories. Windows are single, double, and grouped. Te principal entrance is an arched limestone portal with radiating voussoirs and the inscription "Textile" over the entry way. The entrance is further defined by a centered window with limestone architrave surmounted by a round-headed, limestone-arched window flanked by shield medallions. Inscriptions at the side entrances read "Arkwright" and "Cartwright." Alterations include aluminum frame replacement windows, and a covered walkway to the adjoining, modern chemistry building.
Originally known as the textile Building, Sirrine Hall was one of the eight buildings at Clemson built between 1936 and 1938, a short period of significant construction on the campus. It was built to replace Godfrey Hall (built in 1898
and included in Clemson University Historic District I) as the home of the Textile Department. It was one of several campus buildings designed in the Italian Renaissance Revival style by Rudolph E. Lee. Lee worked in conjunction with J.E. Sirrine and Company, a textile engineering firm from Greenville. The Textile Building was constructed by the Daniel Construction Company. Joseph E. Sirrine, for whom Sirrine Hall was later named, helped to fund the building's completion. He was a prominent industrialist with interests in industrial architecture, engineering, and textiles. Sirrine established his firm, specializing in textile plant design, in 1903. It soon became one of the leaders in Southern industrial plants. Sirrine was also a strong advocate of textile education, serving for nearly twenty years as a life member of Clemson's Board of Trustees. Sirrine Hall now houses the College of Commerce and Industry.
7. Outdoor Theater (1960): The Outdoor Theater was built in a natural depression behind Hardin Hall, near the center of the campus. The stage of the theater was constructed in a semi-circle that is 83 feet across and 53 feet deep. These are attached to large concrete lanterns with cast iron finials. The structure was designed by Leon LeGrand, the first graduate of Clemson's architectural program. These stylized lanterns are typical of the Art Deco style. The rear of the stage is bounded by a wall, approximately seven feet high, surmounted by a semi-circular colonnade. The stage floor has a sunburst pattern of gray, red, and beige marble tile incorporating a large "1915." Tiered concrete slabs following the natural curve of a hillside seat approximately 400 spectators and replace the original wooden benches.
The Outdoor Theater, also known as the Amphitheater or the Bandstand, was constructed in 1940 as a gift to Clemson College from the Class of 1915 for its twenty-fifth reunion. Built in a natural depression behind Hardin Hall and near the center of the campus, the theater cost $10,000. Leon LeGrand, a member of the Class of 1915 and the first graduate of Clemson's architecture program, designed the theater. David Watson, another member of the class and supervisor of grounds at Clemson in 1940, selected the site. The structure was designed with stylized Art Deco detailing. By 1977 the theater had deteriorated to the extent that the university administration considered its demolition and replacement with a new theater, but protests from Clemson students and alumni led to its renovation. The original wooden seats were removed and replaced with concrete stairs. Originally used for graduation exercises, the Outdoor Theater is still one of the most popular gathering places on the Clemson campus; concerts, theater productions,
pep rallies, and classes continue to be held there.
— Submitted July 8, 2009, by Brian Scott of Anderson, South Carolina.
3. Clemson College Sheep Barn - National Register Nomination Form (1990)
The Clemson College Sheep Barn is a single, rectangular block approximately two stories in height with a gabled, standing seam metal-sheathed roof supported by simple brackets on each gable end. The roof is surmounted by three square vented cupolas, capped by pyramidal roofs with similar sheathing and ball finials. The main facade, facing Palmetto Boulevard, is constructed of native clay brick, laid in English bond. The façade features, on the first floor, a central opening surmounted by a large timbered lintel, to which is attached a metal track for the large double-pile sliding wood barn door. Above this door is a weatherboarded section with a small window into the hayloft. The clapboard extends to cover the entire gable end, which is highlighted by a vented lozenge, a motif which, along with cupolas, if found on several agricultural buildings on campus. The two-story brick section wraps for approximately fifteen feet on either side elevation, the remainder of which is sheathed in weatherboard. The northeast elevation features a single-pile door, a wider door opening which has been
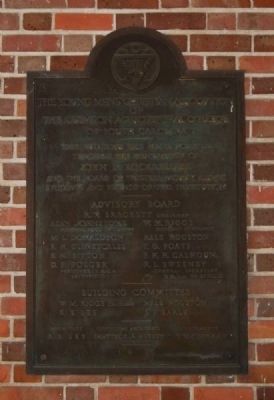
Photographed By Brian Scott, August 1, 2009
24. Holtzendorff Hall Plaque
of
The Clemson Agricultural College
of South Carolina
-----
This building was made possible
through the generosity of
John D. Rockefeller
and the Board of Trustees, faculty, alumni
students and friends of this institution.
-----
Significance
The Clemson College Sheep Barn, built c. 1915, is significant as the earliest extant and relatively intact building associated with Clemson University’s early Agricultural Department. The building’s principal section was constructed of clay brick, which was probably handmade at the brick plant nearby and matches the brick of the University’s Trustees House and Kinard Annex. It is similar in style and form to a dairy barn, the first barn on campus, which burned, was rebuilt, and later altered. The sheep barn, now used only for storage, retains its integrity of materials, setting, feeling and association.
— Submitted August 2, 2009, by Brian Scott of Anderson, South Carolina.
4. Fort Hill - National Register Nomination Form (1960)
Fort Hill's white columned "Big House" and the one-room plantation office, situated on a small hill in the midst of about five acres, are all that remain of the 1,100 acre plantation that was John C. Calhoun's home from 1825 until 1850. The mansion and office have been well preserved with little alteration, and contain many valuable original furnishings as well. Although located in the center of the Clemson University Campus, the Calhoun Mansion is screened from much of the modern development surrounding it by large trees and shrubs, many planted by Calhoun himself. The university is required to maintain the Calhoun mansion by the terms of the will of Calhoun's son-in-law, Thomas Clemson, who bequeathed the land and funds to establish the school.
The land upon which the mansion was erected was originally granted by the state to Robert Tate in 1784. At that time, the 600 acres was called the Fort Hill Tract, named for a fortification built there in 1776. Late in the eighteenth century the estate became the property of John Ewing Calhoun, who was to be the father-in-law of John C. Calhoun. In 1802 the Fort Hill Tract was deeded to the Reverend James and Elizabeth McElhenney and about this time a modest house, used as a rectory, was built by the minister and named "Old Clergy Hall."
The architecture of this house was very simple, consisting of four main rooms,
two on the first floor, two on the second. The house was approximately 38 feet long and 18 feet wide. A large fire-place and hearth and a deep Dutch over are still interesting features of the room to the right of the north entrance hall. The west end of this room was partitioned off to enclose a staircase leading to the two rooms above. The main entrance was on the north and the front door opened into a hall-way which occupied the center of the house. There is evidence that there was a shed room on the south side which was later enlarged to form the present bedroom.
After the death of Mr. McElhenney, the estate was owned by Mrs. John Ewing Calhoun, who was a cousin of John Caldwell Calhoun and became his mother-in-law when he married her daughter, Floride. In 1825, following his decision to locate permanently in the South, John Calhoun moved his family from Washington, D.C. to Clergy Hall, which he rented from his mother-in-law. Clergy Hall was located about five miles form the small town of Pendleton, in a district then developing into a socially and politically important plantation area in the foothills of the Blue Ridge Mountains. Mrs. John Ewing Calhoun died about 1836 and John C. Calhoun gained personal ownership of the estate the same year, and shortly thereafter changed the name to Fort Hill. Calhoun acquired adjoining tracts of land until the estate comprised 1,100
acres of forests, uplands and valleys.
Additions were made to the old house as the needs of the family, which included nine children, increased. Supposedly, Mrs. Calhoun was consistently remodeling the house and gardens, often while her husband was away in Washington. This explains the informal arrangement, unexpected steps and sudden turnings of the interior, which eventually contained fourteen rooms. The exterior of the two-story gable-roofed frame house is painted which the has a large central entrance portico supported by four Tuscan columns and two story porches with similar columns on the east and south. These large columns are plastered brick, expect for the southwest colonnade whose columns are solid wood, but later cement was substituted. The wood used in the construction of the house is probably cedar, which was prevalent on the estate. The interior woodwork is of red cedar.
The Calhouns used the east colonnade as the main entrance. Double doors open from it into a small hall, from which steep winding stairs ascend to the second floor. The house was heated by fireplaces in every room, each with a different carved mantel imported from Charleston. The ceiling were low and the floors are made of wide pine planks.
On the first floor, to the south of the main entrance is the parlor. To the north is the formal dining room, while the room on the western side of the original section was probably the family dining room for the Calhouns. Most of the bedrooms were located on the second floor, with dressing rooms adjoining several of them. The nursery was connected to the west end of the master bedroom, which is next to the dining room, and the quest room was above the parlor.
An article about Fort Hill in Scribner's Magazine of 1881 substantiated the belief that the Calhoun's kitchen was not in the main portion of the house: "At the western side of the house begins an extension one story in height and about one hundred feet long. This held the kitchen and house servants' rooms, and it was half screened from view by a row of cedars."
Another source, (the housekeeper of the subsequent owner), said that the extension on the west end contained four rooms, each about 18 by 25 feet, and one served as kitchen, another as laundry. They were built of wood, the walls were of rough plaster, and the floors were made of stone.
Apparently the smoke-house was located a few feet south of this extension and a "double-room house" for the house servants was built near the west end of it. Beneath the brow of the hill, to the north of the mansion less than 100 feet, was an abundant spring and a large arched chamber built of stones, described as an "semi-subterranean" spring-house. Also close by were the dairy and pigeon house.
The west extension of the mansion was removed after the Calhouns died, but in 1938 a one-room detached kitchen was reconstructed on that site. The spring and springhouse were restored in 1950, and except for the library, all of the other many out-buildings of the plantation are gone.
The one-room library or plantation office is located about fifty feet south of the mansion. According to the nineteenth century description of the office: "The library has its sides filled with bookshelves, and these are packed with volumes of every description, though largely the literature of law and rostrum. Calhoun's own speeches appear in several editions, and there are many books that bear the marks of his pen."
These books were put in the college library for safe-keeping and they were lost in a fire in 1894. Today the building houses a collection of early maps and some Calhoun furnishings, including his chair from the Senate and a carved roll-top desk which he used when Vice President. The white frame structure, ca. 1825, has a columned porch in front and a fireplace on the south side. The exterior is oak-paneled, with fairly high ceilings. The walled excavation under the building was used as an ice house.
Fort Hill Plantation in Calhoun's time consisted of over 1,100 acres, 450 being in cultivation. The cotton fields were large -- one of them covered
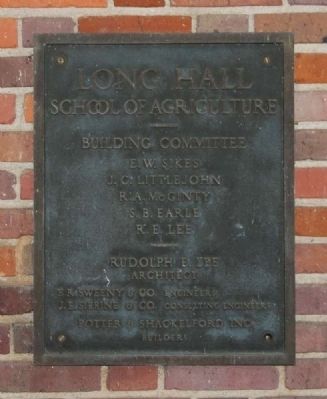
Photographed By Brian Scott, August 1, 2009
30. Long Hall Plaque
School of Agriculture
-----
Building Committee
E.W. Sikes
J.C. Littlejohn
R.A. Mcginty
S.B. Earle
R.E. Lee
-----
Rudolph E. Lee
Architect
E.R. Sweeny & Co Engineers
J.E. Sirrine & Co. Consulting Engineers
Potter & Shackelford, Inc.
Builders
In relation to the present Clemson University campus, the vegetable garden was where the Trustee House and Chemistry buildings now stand. There was a terrace to the west side of the rose garden where a grape arbor extended to it from the outside kitchen. Beyond the gardens were the apple, peach and pear orchards.
The house servants' quarters extended from the west end of the mansion, beyond the outside kitchen. The slave quarters were located a short distance from where the present Architectural building now stands. The slave houses were built of stone and were joined together in a continuous range over 200 feet long, each house with a back and front yard. The stables were some distance away, as were the cotton press, granaries and the mills for grinding corn and wheat.
Many Clemson University buildings are located on what was once the lawn of Fort Hill, and the front gate of the plantation was where Sikes Hall how stands. The driveway to the mansion wound through a line of trees by the present Administration building to the east front of the house; some of the original trees are still standing. The spacious lawn was landscaped with oaks, locusts, cedars, elms, willows, wild orange, and fig trees. A fenced-in yard surrounded the house and the gate was where the Trustee House is now located. Gift trees, a varnish tree from Madagascar from Commodore Stephen Decatur, a hemlock from Daniel Webster, and an arborvitae from Henry Clay, still grace the lawn.
In 1850 Calhoun died and Thomas G. Clemson, his son-in-law, eventually inherited the estate. He lived in the mansion for many years and he willed the estate to the state of South Carolina for the establishment of an agricultural and mechanical college, with a provision to provide for the preservation of the Calhoun mansion. Clemson's will stated in part: "It is my desire that the dwelling-house of Fort Hill shall never be torn down or altered; but shall be kept in repair with all of the articles of furniture and vesture which I herewith give for that purpose, and shall be always open for the inspection of visitors..."
The college was established in 1889 with $80,000 and 814 acres bequeathed by Clemson, as a land grant college. Fort Hill is presently maintained by Clemson University and with gifts and a per capita tax on members of the South Carolina division of the United Daughters of the Confederacy, who supervise preservation and conduct tours of the house.
— Submitted January 1, 2012, by Brian Scott of Anderson, South Carolina.
5. The Will of Thomas Green Clemson
Whereas I, Thos. G. Clemson, of the county and State aforesaid, did, on the 14th day of August, 1883, execute my last will and testament wherein I sought to provide for the establishment of a scientific institution upon the Fort Hill place, and therein provided what sciences should be taught in said institution; and, whereas, I am now satisfied that my intention and purpose therein may be misunderstood as intending that no other studies or sciences should be taught in said institution than those mentioned in said will, which was not my purpose or intention. Now, desiring to make my purpose plain as well as to make some other changes in the distribution of my property, than made in said will, I do now make, publish and declare this instrument as and for my last will and testament, hereby revoking all previous wills and codicils by me made, especially the will above referred to, dated August 14th, 1883.
Feeling a great sympathy for the farmers of this State, and the difficulties with which they have had to contend in their efforts to establish the business of agriculture upon a prosperous basis, and believing that there can be no permanent improvement
in agriculture without a knowledge of those sciences which pertain particularly thereto, I have determined to devote the bulk of my property to the establishment of an agricultural college upon the Fort Hill place.
This institution, I desire, to be under the control and management of a board of trustees, a part of whom are hereinafter appointed, and to be modeled after the Agricultural College of Mississippi as far as practicable.
My purpose is to establish an agricultural college which will afford useful information to the farmers and mechanics, therefore it should afford thorough instruction in agriculture and the natural sciences connected therewith -- it should combine, if practicable, physical and intellectual education, and should be a high seminary of learning in which the graduate of the common schools can commence, pursue and finish the course of studies terminating in thorough theoretic and practical instruction in those sciences and arts which bear directly upon agriculture, but I desire to state plainly that I wish the trustees of said institution to have full authority and power to regulate all matters pertaining to said institution -- to fix the course of studies, to make rules for the government of the same, and to change them, as in their judgment, experience may prove necessary, but to always bear in mind that the benefits herein sought to be
bestowed are intended to benefit agricultural and mechanical industries. I trust that I do not exaggerate the importance of such an institution for developing the material resources of the State by affording to its youth the advantages of scientific culture, and that I do not overrate the intelligence of the legislature of South Carolina, ever distinguished for liberality, in assuming that such appropriation will be made as will be necessary to supplement the fund resulting from the bequest herein made.
Item 1. I therefore give and devise to my executor, hereinafter named, the aforesaid Fort Hill place, where I now reside, formerly the home of my father-in-law, John C. Calhoun, consisting of eight hundred and fourteen acres, more or less, in trust, that whenever the State of South Carolina may accept said property as a donation from me, for the purpose of thereupon founding an agricultural college in accordance with the views I have herein before expressed, (of which the Chief Justice of South Carolina shall be the judge), then my executor shall execute a deed of the said property to the said State, and turn over to the same all property hereinafter given as an endowment of said institution to be held as such by the said State so long as it, in good faith, devotes said property to the purposes of the donation; provided, however, that this acceptance by the State shall
be signified, and a practical carrying-out be commenced within three years from the date of the probate of this my will. During this term of three years, or as much thereof as may elapse before the acceptance or refusal of this donation, my executor shall invest the net produce of the land and other property; such invested fund awaiting the action of the legislature, and to form a part of the endowment of said institution if accepted, or to form a part of the endowment of the college or school hereinafter provided for, should the donation not be accepted by the State.
Item 2. The following named gentlemen, seven in number, shall be seven of the Board of Trustees, to wit:
R. W. Simpson, D. K. Norris, M. L. Donaldson, R. E. Bowen, B. R. Tillman, J. E. Wannamaker and J. E. Bradley, and the State, if it accepts the donation, shall never increase the board of trustees to a number greater than thirteen in all, nor shall the duties of said board be taken away or conferred upon any other man or body of men. The seven trustees appointed by me shall always have the right, and the power is hereby given them and their successors, which right the legislature shall never take away or abridge, to fill all vacancies which may occur in their number by death, resignation, refusal to act, or otherwise. But the legislature may provide, as it sees proper, for the appointment or election of the other six trustees, if it accepts the donation. And I do hereby request the seven trustees above named, or such of them as may be living, or may be willing to act, to meet as soon after my death as practicable, and organize, and at once to fill all vacancies that may have occurred, and to exert themselves to effectuate my purposes as herein set forth, and I hereby instruct my executor to notify them of their appointment herein as soon after my death as practicable. The name of this institution shall be the "Clemson Agricultural College of South Carolina."
Item 3. Should the three years expire without the State accepting the donation, in manner as herein before provided, and if accepted, at the expiration of three years from my death no practical beginning has been made to carry into effect the purposes of the donation, or, if before the three years expire the legislature shall refuse to accept said donation, then the donation to the State is hereby revoked, and my executor shall execute his trust by conveying the said Fort Hill place, and the accumulated fund arising therefrom, together with all other property, real or personal, hereinafter disposed of and intended to be given to the said agricultural college, as an endowment, to the seven trustees named above, or their successors, who shall erect upon the Fort Hill place such a school or college for the youth of
South Carolina as, in their judgment will be for their best interest; provided, that said school or college shall be for the benefit of the agricultural and mechanical classes principally, and shall be free of costs to the pupils, as far as the means derived from the endowment hereinafter provided and the use of the land may permit. The trustees shall securely invest the funds hereinafter provided and given to said institution and hold them as a perpetual endowment, and shall only use the interest derived therefrom and the income of the land to support and maintain said school or college, except that the accumulated fund derived from the land, and the interest derived from the fund hereinafter given said institution, from the time of my death, and as much as five thousand dollars of the principal fund may be used if, in the judgment of the trustees, it may be necessary to erect suitable buildings for said school or college. The name of this institution shall be the "Clemson Scientific School" or "College."
Item 4. It is my desire that the dwelling house on Fort Hill shall never be torn down or altered, but shall be kept in repair, with all the articles of furniture and vesture which I hereinafter give for that purpose, and shall always be open for the inspection of visitors, but a part of the house may be used by such of the professors as the trustees may direct.
(Note:
Other items were listed but they all involved individual gifts, not related to the college.)
— Submitted August 9, 2009, by Brian Scott of Anderson, South Carolina.
6. John Caldwell Calhoun (1782 - 1850)
John Caldwell Calhoun, (cousin of John Ewing Colhoun and Joseph Calhoun), a Representative and a Senator from South Carolina and a Vice President of the United States; born near Calhoun Mills, Abbeville District (now Mount Carmel, McCormick County), S.C., March 18, 1782; attended the common schools and private academies; graduated from Yale College in 1804; studied law, admitted to the bar in 1807, and commenced practice in Abbeville, S.C.; also engaged in agricultural pursuits; member, State house of representatives 1808-1809; elected as a Democratic Republican to the Twelfth and to the three succeeding Congresses and served from March 4, 1811, to November 3, 1817, when he resigned; Secretary of War in the Cabinet of President James Monroe 1817-1825; elected vice president of the United States in 1824 with President John Quincy Adams; reelected in 1828 with President Andrew Jackson and served from March 4, 1825, to December 28, 1832, when he resigned, having been elected as a Democratic Republican (later Nullifier) to the United States Senate on December 12, 1832, to fill the
vacancy caused by the resignation of Robert Y. Hayne; reelected in 1834 and 1840 and served from December 29, 1832, until his resignation, effective March 3, 1843; Secretary of State in the Cabinet of President John Tyler 1844-1845; again elected to the United States Senate, as a Democrat, to fill the vacancy caused by the resignation of Daniel E. Huger; reelected in 1846 and served from November 26, 1845, until his death in Washington, D.C., March 31, 1850; chairman, Committee on Finance (Twenty-ninth Congress); interment in St. Philip’s Churchyard, Charleston, S.C. (Source: Biographical Directory of the U.S. Congress.)
— Submitted January 1, 2012, by Brian Scott of Anderson, South Carolina.
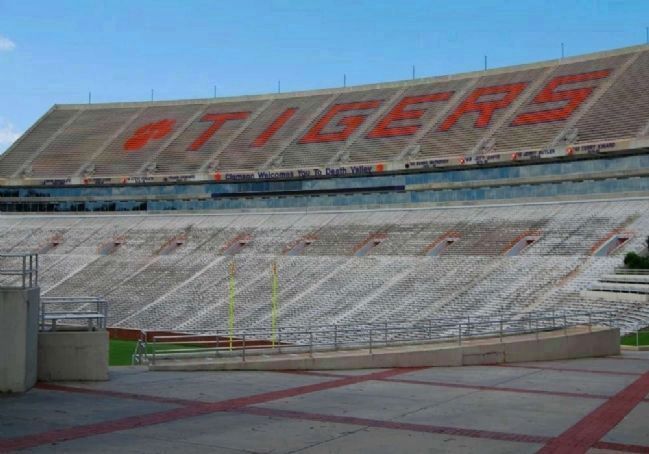
Photographed By Brian Scott, May 29, 2009
61. Memorial Stadium ("Death Valley")
Top Deck North Rows K-T
Top Deck North Rows K-T
Names along base are: Bob Bradley (1955-2000), '31 Fred Cone (1948-50), '4 Steve Fuller (1975-78), Frank Howard (1931-71), '66 Banks McFadden (1937-39), '45 Jeff Davis (1978-81), '15 Jerry Butler (1975-78), '43 Terry Kinard (1978-82)
Credits. This page was last revised on November 22, 2020. It was originally submitted on July 26, 2008, by Brian Scott of Anderson, South Carolina. This page has been viewed 7,556 times since then and 148 times this year. Photos: 1. submitted on July 7, 2009, by Brian Scott of Anderson, South Carolina. 2. submitted on July 26, 2008, by Brian Scott of Anderson, South Carolina. 3. submitted on July 7, 2009, by Brian Scott of Anderson, South Carolina. 4. submitted on July 26, 2008, by Brian Scott of Anderson, South Carolina. 5. submitted on August 2, 2009, by Brian Scott of Anderson, South Carolina. 6, 7. submitted on December 27, 2011, by Brian Scott of Anderson, South Carolina. 8, 9. submitted on January 1, 2012, by Brian Scott of Anderson, South Carolina. 10. submitted on March 17, 2009, by Mike Stroud of Bluffton, South Carolina. 11. submitted on July 8, 2009, by Brian Scott of Anderson, South Carolina. 12, 13. submitted on July 7, 2009, by Brian Scott of Anderson, South Carolina. 14. submitted on August 2, 2009, by Brian Scott of Anderson, South Carolina. 15, 16. submitted on August 9, 2009, by Brian Scott of Anderson, South Carolina. 17. submitted on July 7, 2009, by Brian Scott of Anderson, South Carolina. 18, 19, 20, 21, 22, 23, 24. submitted on August 9, 2009, by Brian Scott of Anderson, South Carolina. 25. submitted on January 1, 2012, by Brian Scott of Anderson, South Carolina. 26, 27, 28, 29, 30, 31, 32. submitted on August 9, 2009, by Brian Scott of Anderson, South Carolina. 33, 34. submitted on January 1, 2012, by Brian Scott of Anderson, South Carolina. 35, 36. submitted on August 9, 2009, by Brian Scott of Anderson, South Carolina. 37. submitted on January 1, 2012, by Brian Scott of Anderson, South Carolina. 38, 39. submitted on July 8, 2009, by Brian Scott of Anderson, South Carolina. 40, 41, 42, 43, 44, 45, 46, 47. submitted on August 2, 2009, by Brian Scott of Anderson, South Carolina. 48, 49, 50, 51. submitted on August 3, 2009, by Brian Scott of Anderson, South Carolina. 52, 53. submitted on July 9, 2009, by Brian Scott of Anderson, South Carolina. 54, 55. submitted on January 1, 2012, by Brian Scott of Anderson, South Carolina. 56. submitted on January 2, 2012, by Brian Scott of Anderson, South Carolina. 57. submitted on July 9, 2009, by Brian Scott of Anderson, South Carolina. 58. submitted on January 2, 2012, by Brian Scott of Anderson, South Carolina. 59. submitted on July 9, 2009, by Brian Scott of Anderson, South Carolina. 60, 61, 62. submitted on January 2, 2012, by Brian Scott of Anderson, South Carolina. 63. submitted on July 9, 2009, by Brian Scott of Anderson, South Carolina. 64. submitted on January 2, 2012, by Brian Scott of Anderson, South Carolina. • J. J. Prats was the editor who published this page.
