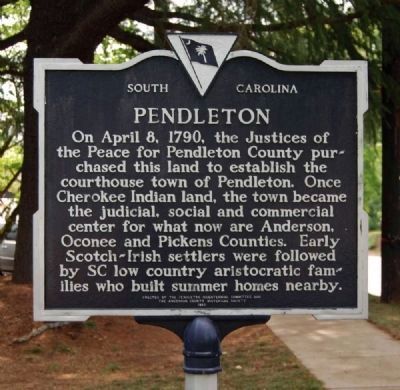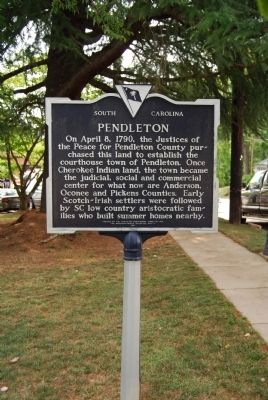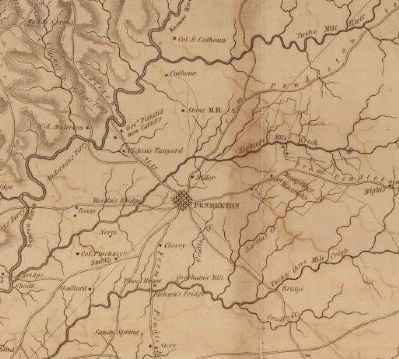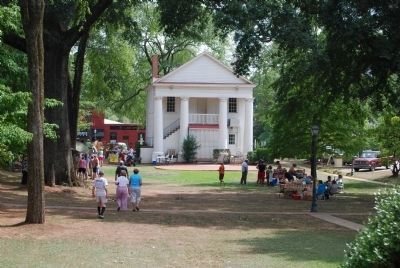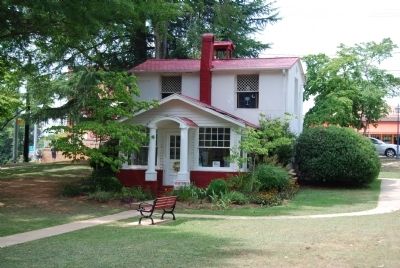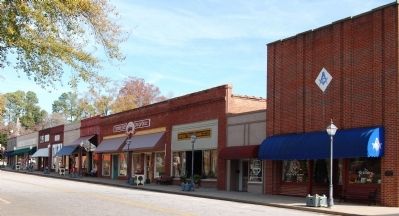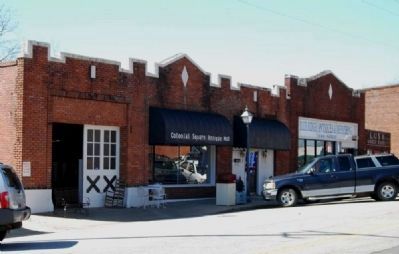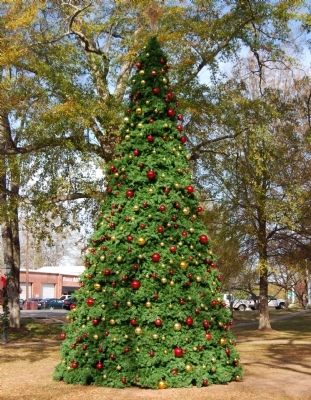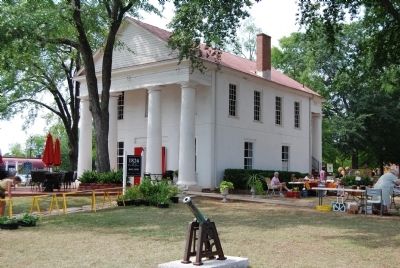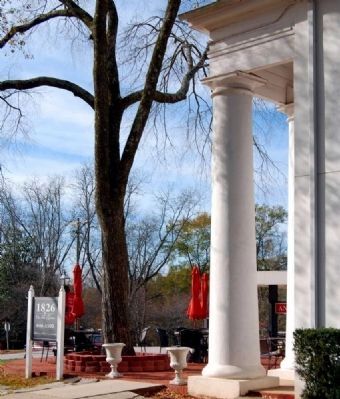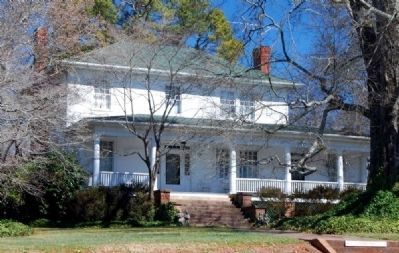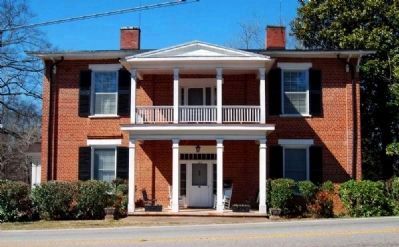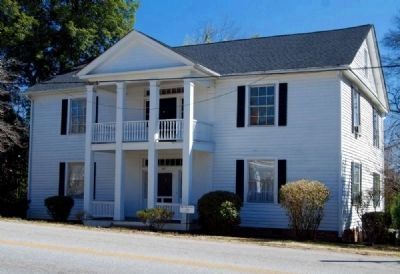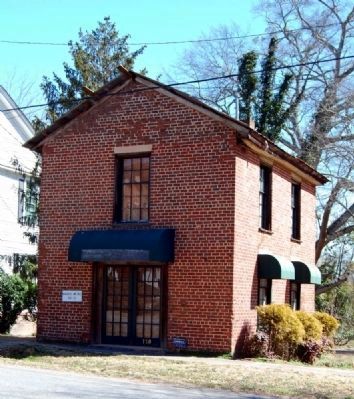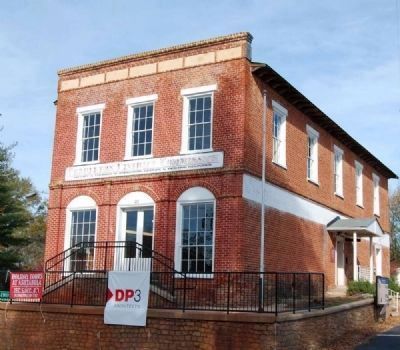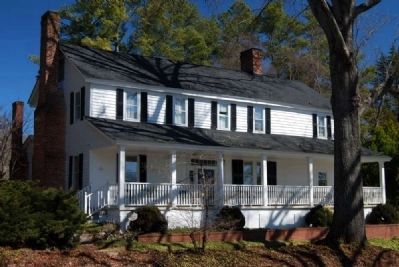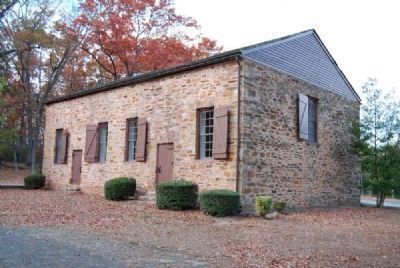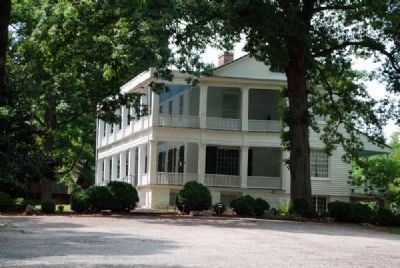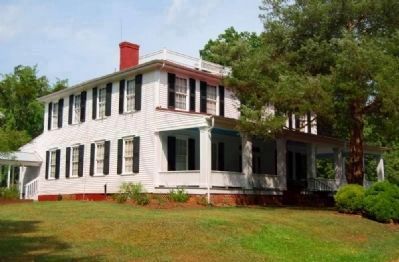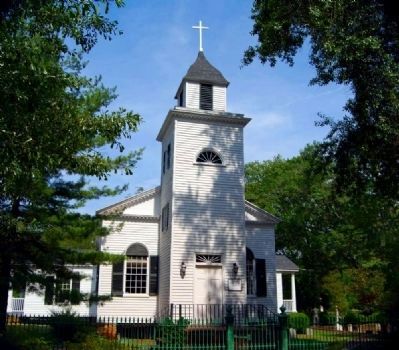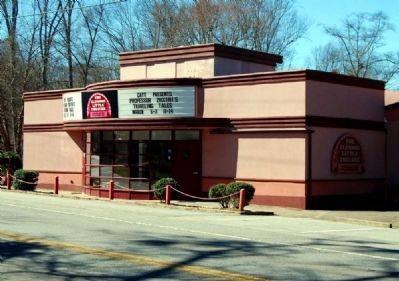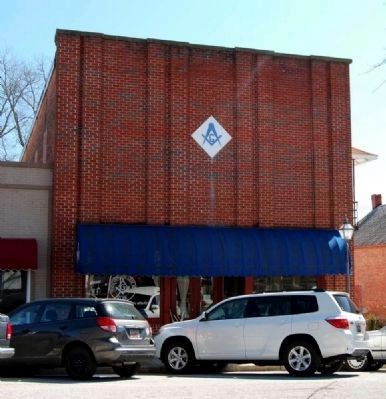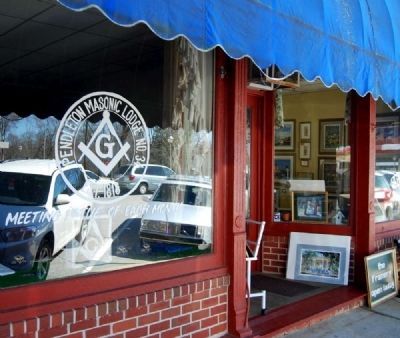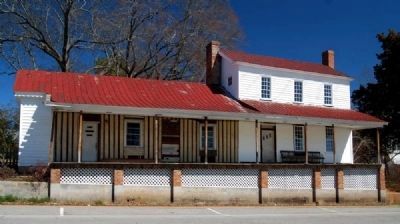Pendleton in Anderson County, South Carolina — The American South (South Atlantic)
Pendleton
On April 8, 1790, the Justices of the Peace for Pendleton County purchased this land to establish the courthouse town of Pendleton. Once Cherokee Indian land, the town became the judicial, social and commercial center for what now are Anderson, Oconee and Pickens Counties. Early Scotch-Irish settlers were followed by SC low country aristocratic families who built summer homes nearby.
Erected 1990 by Pendleton Bicentennial Committee and Anderson County Historic Society. (Marker Number 4-22.)
Topics and series. This historical marker is listed in these topic lists: Native Americans • Notable Events • Notable Places • Settlements & Settlers. In addition, it is included in the South Carolina, Anderson County Historical Association/Society series list. A significant historical month for this entry is April 1617.
Location. 34° 39.103′ N, 82° 46.999′ W. Marker is in Pendleton, South Carolina, in Anderson County. Marker is on East Queen Street near Exchange Street. Marker is located in the northeast corner of Village Green, downtown Pendleton near the intersection of East Queen and Exchange Streets. Touch for map. Marker is in this post office area: Pendleton SC 29670, United States of America. Touch for directions.
Other nearby markers. At least 10 other markers are within walking distance of this marker. Hunter's Store (here, next to this marker); Health & Heritage Walking Trail (within shouting distance of this marker); Farmers Hall (about 400 feet away, measured in a direct line); Old Mill Stone (about 400 feet away); African American School Site (about 500 feet away); Printer John Miller (about 600 feet away); "The Hundreds" (approx. 0.2 miles away); Thomas Green Clemson (approx. 0.3 miles away); Clement Hoffman Stevens (approx. 0.4 miles away); a different marker also named Thomas Green Clemson (approx. 0.4 miles away). Touch for a list and map of all markers in Pendleton.
Regarding Pendleton. The town of Pendleton is home to the Clemson Little Theatre, which makes its home in the Pendleton Playhouse. There are several B&Bs in town and the Village Green is lavishly decorated each Christmas in a Victorian theme.
Also see . . .
1. Town of Pendleton Website. Official website of the Town of Pendleton. (Submitted on July 27, 2008, by Brian Scott of Anderson, South Carolina.)
2. Pendleton, South Carolina. Pendleton is a town in Anderson County, South Carolina, United States. (Submitted on April 17, 2010, by Brian Scott of Anderson, South Carolina.)
3. Pendleton SC. Pendleton, SC is a small town in Anderson County, SC. (Submitted on April 17, 2010, by Brian Scott of Anderson, South Carolina.)
4. Pendleton Historic District. Pendleton, original county seat of Old Pendleton District (now Anderson, Oconee, and Pickens counties) is one of South Carolinaís earliest upcountry towns. (Submitted on September 18, 2008, by Brian Scott of Anderson, South Carolina.)
5. Pendleton District, South Carolina. Pendleton District is a former judicial district in South Carolina. (Submitted on July 28, 2008, by Brian Scott of Anderson, South Carolina.)
6. Clemson Little Theatre. Offical website of the Clemson Little Theatre, headquartered in the Pendleton Playhouse. (Submitted on July 27, 2008, by Brian Scott of Anderson, South Carolina.)
Additional commentary.
1. Old Pendleton
From a diary of an Abbeville traveler, 1840:
"We passed today through old antiquated Pendleton -- it is a rich looking village, but bears the marks of age...Old Pendleton is no doubt a charming residence -- so elevated in prospects, so pure in air; and so rich in its 'green old age' -- these are perhaps the attractions
which have clustered so many pretty villas around it, like butterflies around a bed of tulips. Some of them are magnificent and exhibit some 'trait of travel' in the disposition of their gardens and grounds. They are chiefly summer residences of low country people..." (Source: Sketches of Anderson County by The Anderson Tricentennial Committee, 1969)
— Submitted August 25, 2008, by Brian Scott of Anderson, South Carolina.
2. Pendleton Historic District
Pendleton, original county seat of the Old Pendleton District (now Anderson, Oconee, and Pickens counties) is one of South Carolinaís earliest Up County towns, and is located in the historically important northwestern area of the state. Fertile, slightly rolling land; man-made Hartwell Reservoir now makes up the western boundary of a historic district which is both urban and rural.
The town was laid out in 1790 and is basically unchanged. Village green remains the focal point. Dogwoods line many streets. Massive cedars and oaks are dominant throughout the area. More than 50 buildings of 18th and 19th century significance remain, the majority within the town limits. The district includes more than a dozen historic sites and numerous museum items.
Architecture reflects (1) the earliest settlements by families from Pennsylvania, Maryland, Virginia, North Carolina, and (2) later influx of Charleston families who built summer homes on a major scale.
First type: 2 rooms downstairs, center hall with stair to second floor and back “L” with 2 rooms upstairs. A variation had 4 rooms downstairs, 2 upstairs. Another style, circa 1830-1840, was one-story, sometimes high off the ground with workrooms on ground floor.
“Charleston type” houses, placed on hills to take advantage of open space and summer breezes, had large porches on 2 or 3 sides, some 2-storied. Usually a cube design, size varied from 2 to 4 rooms on each floor, center halls connected by double stairway to midway landing, landing usually had window. Typical roof was low-pitched, some with captainís walks, for viewing mountains rather than sea. Large rooms, very high ceilings, central hallways designed for maximum ventilation and light.
Used for walls were wide heart-pine boards, as well as plaster, paper and wainscoting simulated to look like expensive woods; carved woodworks, central modillions, window boxing; mantels of Italian marble, wrought iron, carved wood. Charleston types used wrought-iron grills over windows, Gibbes windows, wainscoting.
Farmers Society Hall, completed 1828, is Greek revival with heavy columns. White clapboard, steepled St. Paulís Episcopal Church.
1822, has its original furnishings. Old Stone Church, made of field stone, is an early frontier building. Other churches have furnishings from their original buildings.
Furnishings of the old houses are mostly heirlooms. Many valuable pieces of furniture were crafted by Pendleton cabinetmaker Knauff.
Significance
Pendleton is to South Carolinaís frontier Up Country what Charleston, Beaufort and Georgetown are to the Low Country. From Indians days onward, especially through the Revolutionary period and the century following, Pendleton has played a part in state and national development. As a historic district, Pendleton is not confined to a town boundary; the overall area has a concentration of significant urban and rural buildings and structures, and objects unified by past events and providing important visual history.
For many years, Pendleton was the center of business, culture, and government in the northwestern part of the state. Its position at the crossroads of the Cherokee Trading Path into the Low Country with the Catawba Path into Virginia made it accessible to traders from both directions; its climate attracted wealthy coastal planters.
Once part of the Ninety Six District, later in Abbeville County and then in Washington District, Pendleton came into being with the Legislative Acts of 1789. Commissioners appointed to locate
a court house for Pendleton County purchased 885 acres from Isaac Lynch, the land deed dated April 8, 1790. Part of this tract was divided into streets and village lots, the remainder into “outlying” lots.
The community was noted for fine cabinet and carriage makers; for ironworking; for the raising of fine livestock. Prominent craftsmen were William Henry Drayton Gaillard, W.F. Knauff, and the Sittons.
One of the first newspapers in upper South Carolina was published here prior to 1800 by John Miller, who migrated from London in 1782, went to Charleston as printer and publisher of the South Carolina Gazette for a time, came to Pendleton in 1785. Site of his shop is one block from village green.
Figuring prominently in Pendletonís beginnings were notables like General Andrew Pickens, Revolutionary hero, Indian fighter and peacemaker. John C. Calhoun had his offices in town; so did James Bonham of Alamo fame. The district provided Civil War generals, diplomats, government leaders, jurists, craftsmen, business leaders.
Within this historic district is the site of the 1785 Indian treaty which opened up the northwest section of the state, and by which the Indians also surrendered rights to large parts of Georgia, Tennessee and North Carolina. General Pickens led negotiations for the treaty, site of which was the first Pickens home. This
house was replaced about 1800 by the present Hopewell, also home of Pickensí son and grandson, who served as South Carolina governors.
Well-preserved specimen of frontier workmanship is the Old Stone Church. A fieldstone building completed in 1802 on land given by Printer Miller, who is buried here along with General Pickens and Robert Anderson, and other notables. Still standing in this section is Woodburn, summer home of Charles Cotesworth Pinckney.
To the east of the town is Montpelier, an impressive 1845 home of Samuel Maverick, wealthy merchant-planter whose ignorance of range customers was responsible for the term “maverick” as applied to unbranded cattle. Across the highway is Ashtabula, circa 1828, built by the Gibbes family of Charleston. This Up Country plantation house with captainís walk and separate kitchen building has been restored by the Foundation for Historic Renovation in the Pendleton Area.
Town places noteworthy historically and/or architecturally include:
1. Farmers Society Hall. Originally designed as courthouse; oldest farmers hall in continuous use in nation. Farmers Society, founded in 1815, finished hall in 1828 and has met there ever since. Members included Thomas Pinckney, its first president; John C. Calhoun, Thomas Pickens, Charles Cotesworth Pinckney, Thomas G. Clemson, etc.
2. Lowther Hall. Circa 1793, erected by Lord Lowther of England as hunting lodge; expanded mid-1880s, became home of historian and U.S. diplomat to China, William Henry Trescot.
3. Elam Sharpe House. Built 1802 by William Sharpe, first postmaster in Pendleton; successively house of John Miller, Sr., and his son-in-law, Sharpe.
4. Boxwood House. Built about 1800 by Dr. Frederick Symmes, physician and editor of The Pendleton Messenger.
5. Edens House. Circa 1800, simple frame structure was first meeting place of Pendleton Farmers Society in 1815. Prior to 1822 used for service of St. Paulís Episcopal Church. Later boarding house for Female Academy.
6. Marshalsea. Built early 1800s as Pendleton jail, later Female Academy.
7. Simpson House. Built 1830, home of Richard Simpson, who wrote Clemson will.
8. Jenkins House. (244 E Cherry St), ca. 1837.
Dr. William Lewis Jenkins, a regimental surgeon for the Confederate Army, began his practice in Pendleton and built this home.
9. Mi Casa. Circa 1830, named by Mrs. John C. Calhoun, who lived there after her husbandís death.
10. Sitton House. Built 1859, first brick residence in Pendleton. It was built by John Bradley Sitton who served as Mayor for 15-20 years and as postmaster for over 30 years.
11. James Hunter House. 1860 frame house, same design as Sitton House across street.
12. Jonesí Rifles. Built 1840 as blacksmith shop and iron forge works, later arsenal and Civil War headquarters of Jones Rifles.
13. Hunterís Store. Built 1850, long-time mercantile center, now headquarters of Pendleton District Historical and Recreational Commission.
Although the town lost its special importance with the growth of Anderson and Pickens as court house towns, Pendleton today contains the charm, interest, and atmosphere of a varied past. Its people preserve with pride its historic homes, buildings, and sites. (Source: National Register nomination form.)
— Submitted July 25, 2009, by Brian Scott of Anderson, South Carolina.
3. Lowther Hall
Pendleton tradition has long been that a Lord Lowther of England built a log cabin hunting lodge here about 1793. One version was that he never lived there. Another was that he came here, began a return to England for his bride, and died at sea.
Records on this historic structure are more fascinating than the traditional tales.
There was a Lord Lowther -- more correctly the Right Honourable William Lord Viscount Lowther, one of the Lords of the Treasury of Great Britain, a commissioner for the affairs of India, and a member of the Imperial Parliament of Great Britain, son and heir apparent of the estate and dignities of the Right Honorable William Earle of Lonsdale, a peer of Great Britain, Lord Lieutenant of the Counties of Cumberland and Westmoreland, Recorder of Carlisle, a Knight of the Most Noble Order of the Garter and a Fellow of Society of Arts.
When Lord Lowther purchased the property-through an agent as he could not own property in America by virtue of being an alien-it included "the capitol mansion house and buildings contiguous thereof, consisting of two housekeeper or overseer rooms, kitchen scullery, smoke or dairy house, poultry house, pigeon court, carriage house, stable and other buildings with all the rights, members and appurtenances thereunto belonging, commanding a most elegant, animating, clear and distance circular view from a southwest to a northeast direction of the Allegheny or Appalachian, Table and other Mountains; and stated to be one of the most beautiful situations in the upper country of South Carolina."
This was in the year 1815, and involved town lots 21 and 22, along with several out-lots totalling 500 acres. which had been owned by various landowners.
Town lots 21 and 22 were first purchased April 10, 1793, by Dr. William Hunter, one of the pioneer settlers in Pendleton. Records show he erected a house, kitchen and some other buildings. The Hunters resided there at least until 1805, when the name Lowther first entered the picture.
William Shaw of Charleston, an attorney, had come to Pendleton as early as 1804 and all indications are that he was acting in some manner on Lord Lowther's behalf. More on Shaw's background is needed.
On Nov. 20, 1804, Brig. Gen. Robert Anderson was named trustee for Shaw to purchase 300 acres from James Armstrong, this being land originally granted to Issac Lynch and of which 200 acres later became property of William Haney, which was sold by the sheriff to William Steele, who then sold it to Armstrong. The land adjoining town lots 21 and 22, owned by Dr. William Hunter.
On May 6, 1805, Robert Anderson, Jr., as trustee for Shaw, purchased other land, including town lots 21 and 22, from Dr. William Hunter and his wife, Ann Anderson Hunter, daughter of Gen. Anderson. Price was 500 pounds sterling.
As part of the same deed, it was stipulated by William Shaw that "at the proper time" Robert Anderson Jr. as trustee "shall convey the fee simple and all interests to William Broadfoot of Charleston to hold for the use and behoof of William Lord Viscount Lowther." This was done July 13, 1816, but must be a formality only, as Shaw himself sold the land in 1815.
Shaw resided at the Hunter house after it had been purchased, and added more buildings and as deeds show, he named the entire tract "Lowther." Shaw, in a highly interesting deed dated Oct. 13, 1815, sold "for $10,000, all that land and lots known as Lowther, to William Broadfoot to hold in trust for William Lord Viscount Lowther."
In the conveyance of trust, Shaw is identified as a citizen of the United States, but then residing in London. Broadfoot is described as a U.S. citizen selected by Shaw to hold the land in trust for Lord Lowther, and for the exclusive use of Lord Lowther, his heirs and assigns forever. John Quincy Adams, U.S. Ambassador to Great Britain, was a witness to the signatures of parties involved.
There is no record to show if Lord Lowther ever did actually use the property, or even see it. The land must have been snarled up in a legal sense, for while Shaw had conveyed the Lowther property to Broadfoot, there is a June 27, 1817 power of attorney from William Shaw's lands in Abbeville, Edgefield and Pendleton, particularly to protect and preserve the Lowther land, with power and force to use and occupy the house or rent it by the year."
Tradition has it that Printer John Miller also lived at Lowther Hall. This was not so, but his son, Crosby Wilkes Miller, did own some of the outlying property which was purchased by Shaw and which became a part of the Lowther estate. This may have been a portion of Printer Miller's land willed to the son, but was not the property on which the house stands.
What does make it interesting is that Lord Lowther did hold land once owned by the Millers. Printer Miller, while in England, was a publisher of the Junius Letters, and Junius once called Lord Lowther's uncle "the little contemptible tyrant of the north".
So whether Lord Lowther ever used the property himself is still a question, but it was his $10,000 which purchased the entire estate in 1815, and which :was to be held by Broadfoot (or Shaw, if the 1817 power of attorney means anything.)
On Oct. 16, 1838, "three hundred acres, including the house and lot known as Lowther Hall," was. sold for $100-quite a decrease in value from the 1815 price. It was purchased by Tully Boling of Greenville from David Cherry and John B. Terrell, and the deed states this is property "now in dispute between the heirs of William Broadfoot and ourselves and Manning Belcher." The nature of the dispute has not been learned and how Cherry and Terrell entered the picture is Hut ckar, but obviously they won as the sale was legal.
Tully Boling died in later years and on April 1, 1852, the executors of his will sold, for $500, 1 l/8 acres, called and known as Lowther Hall, to George Seaborn, worshipful master of Pendleton Lodge 34, Ancient and Free Masons. This well could have been used as the Masonic hall, but records of the later lodge were burned many years ago and nothing has been determined in regard to its beginning.
The Masons held the property until July 10, 1862, when it was purchased for $1,100 by James L. Simpson. A fast profit may have been made, because 11 days later Simpson sold it to Dr. William C. Ravenel of Charleston for $2,600.
Dr. Ravenel held it until Jan. 16, 1889, when he sold it to Dr. Christopher G. White of Charleston for $300, and Dr. White in turn deeded it to his daughter, Anna Eleanor Hanckel. She sold it Nov. 26, 1895 for $650.
One of the state's most distinguished citizens became the occupant of Lowther Hall for the last three years of his life. The house was purchased in the name of his wife, Eliza, but its prominent tenant was William Henry Trescot.
Trescot, born in Charleston in 1828 and educated as a lawyer, had earlier resided at Barnwell Island Plantation near Beaufort. It is known the Trescots had a summer home in Pendleton at Tip Top -- now gone -- while they resided at Lowther Hall, but they obviously resided somewhere in the Pendleton area for at least the summer as early as 1866.
On Nov. 24, 1866, Trescot was a member of the Pendleton Farmers Society and wrote a circular appealing for funds to help Thomas G. Clemson and others begin an agricultural college for the state. There are no property matters, however, which involve any Trescots until 1879, when several tracts were purchased in and around Pendleton.
Trescot's importance to the state and nation has never fully been exploited. He has been one of those "overlooked" except for brief mention in biographies. But important he was, mainly as a diplomat and author. The former began in 1852 when he was appointed secretary to the American legation in London.
In 1860 President Buchanan appointed Trescot assistant secretary of state. When South Carolina seceded late that year, Trescot resigned his position but remained in Washington for a short time as unofficial envoy of South Carolina. On return to the state, he acted unofficially with Britain and France on matters affecting the new Confederacy, which the foreign powers desired without having to formally recognize the new nation of Southern states. He later served as a member of the General Assembly and adviser to state officials.
With war's end, Trescot fought, and successfully, for federal return of some of his friends plantation lands. In 1877, the United States called on diplomat Trescot again, where he served as U.S. counselor before the Halifax Fishery Commission, regarding fishing rights.
In 1880, he served on a special commission regulating Chinese immigration into the U.S., prompted by the rush of Orientals to California as labor forces during the gold rush.
Trescot then served as special envoy to Chile, Peru and Bolivia, then in negotiating a treaty with Columbia. After several years dealing with Latin Americans, Trescot joined former President Grant in negotiating a commercial treaty with Mexico. Finally, in 1889, he was one of 10 American delegates to the first International American Conference, where he helped create the Pan American Union and the beginning of a modern South American policy for the United States.
His writings, centered around diplomatic history, are accepted as classics in his field. His flair for words also resulted in the inscription on the Confederate Monument on the State House grounds in Columbia.
His final years, in Pendleton at Lowther Hall, were quiet ones, and it was here in 1898 that he died. He is buried at St. Paul's Episcopal Church.
It has been believed the house was expanded by the Trescots, but this has not been determined. On Oct. 29, 1910, T.C., H.S., K.B., S.McC., E.A., Elizabeth and Stephanie B. Trescot, heirs of the late Eliza N. Trescot, sold the house to Dr. Joseph H. McLeskey for $2,500. He, on Dec. 16, 1916, sold it to J.C. Harris for $2,700. A year later, on Dec. 28, 1917, Harris sold it to J. L. Orr for $2,500.
On January 2, 1919, it came back into Trescot"ownership when J. La Orr sold it for $3,000 to Edward A. and Katherine B. Trescot, has relinquished her share, "sold the property to J.V. Bostic for $1,600, which included the amount of the mortgage.
The house has been in the ownership of the Roy Harretts since Nov. 9, 1943. Painstaking renovations have gone on throughout the years. A rear bedroom was converted into a kitchen. Except for the dining room which was refloored with oak, other rooms have the original floors. Two rear extensions of the house were connected to make a central back porch, later enclosed for year-round use.
The house, from all available records, is the oldest residence still standing in the town proper. That alone makes it significant, and the colorful ownership of early years makes Lowther Hall one of the key historic structures in Pendleton. (Source: Pendleton Historic District: A Survey by the Pendleton District Historic and Recreational Commission pgs 37-39.)
— Submitted April 17, 2010, by Brian Scott of Anderson, South Carolina.
4. Sitton House
John Bradley Sitton came to Pendleton with his sister, Anna, in 1829, and in 1837 he was married to Celena J. Norton. A resident of Pendleton for more than 60 years, he built the first brick residence in town in 1859.
Slaves made the brick in the back yard and laid them with red mud. The joints were sealed and stuck with white sand and lime. The walls are 13 inches thick and the brick is solid. Remodeling was done in 1930 and again in 1946.
Sitton was postmaster of Pendleton from 1835 to 1865 and after his house was completed, he moved the post office into e southeast room, now a living room. During the Civil War, he served under the Confederate government as Receiver for Anderson, Pickens, Greenville, Spartanburg and Laurens counties. He also was mayor of Pendleton for nearly 20 years.
A buggy and carriage factory was built on property adjacent to the house. The factory was on Town Lot No. 1, the house is No. 11. Both lots were originally purchased Aug. 4, 1800 by John Hunter.
In 1826, Joseph Grisham had a tavern and store house on Lot No. 1, and Joseph Pinson had a dwelling house and blacksmith shop on No. 11.
In addition to John B. Sitton and his family, five generations of Sittons have resided there. The present generation ownership is Mr. and Mrs. Joseph F. Mason and Mrs. Lee McHugh.
The red brick house with its dark green shutters and low concrete stoop was the first brick residence in Pendleton and is now owned by the sixth generation of Sittons, Mr. and Mrs. Mason and Mrs. Lee McHugh. It has undergone two major renovations.
The first renovation was in 1930 when Mrs. Mason's father, James Dawson Smith II, replastered all the walls to cover the 12 inch thick exposed brick interior walls. The elaborate moulding on the ceiling of the present dining room was designed for the parlor before the room arrangement was changed. He rebuilt the stairway, removing the wall that had enclosed it, from the third step up. He put in oak floors down stairs because the pine ones were too worn to take a sanding. He changed the single doors opening off the foyer to double louvered ones. He also put in new ceilings.
A second renovation was about in 1946 when the kitchen and an ironing room, connected to the main house br a breezeway and pantry, were redone. The last two were joined and enclosed to make a modern kitchen and dining area. The kitchen and ironing room were converted to a bedroom and bath.
Two other architectural features are the 12 inch baseboards made from one width of board in the upstairs rooms and the 11 foot ceilings throughout the house. (Source: Pendleton Historic District: A Survey by the Pendleton District Historic and Recreational Commission pg 49.)
— Submitted April 17, 2010, by Brian Scott of Anderson, South Carolina.
5. James Hunter House
On July 23, 1817, the Pendleton Circulating Library sold Town Lot No.3 to Elias Earle. He later sold it to David Cherry and in 1826 William Werner purchased half the lot from Cherry.
That same year, plats show Cherry's dwelling house and Werner's tin shop being on the property. David Taylor, who purchased it in 1839, sold it in 1846 to James Hunter.
Hunter had come to Pendleton to operate a shop, blacksmith and iron forge works, and he became active in the town, serving as intendent for many years. His original shop was south of the present lot, but he later had a small brick building erected on the corner.
In 1860, he constructed the house which stands there to∑ day-the same exterior design as the brick Sitton house directly across the street. The brick structure came to be used as a club house for young men of the town and served as an arsenal during the Civil War.
James Hunter later was to own and operate Hunter's Store, and many descendants still remain in Pendleton today.
The present owners have started a restoration of the 112 year old house, that will take some time to finish.
The most striking improvement has been painting the exterior white. Before that, however, a major sill had to be replaced, the house was underpinned, the front porch refloored with pine, and the banister repaired.
Mrs. M.S. Hopkins' mother, Mrs. L.N. Campbell, had redone the walls in three rooms and the Hopkinses have done two others. They have also installed an upstairs bathroom with all the accompanying problems of putting plumbing in an old house.
The foyer has 10" exposed. painted board walls but the rest of the house was papered. The floors are a darkly stained pine. The fireplace in the family room has been torn out and rebuilt according to the original design.
Much of the furniture in the house was made by Phil Sitton, a former resident who maintained a cabinet shop next door. One of the pieces is a mahogany cupboard made from 100 year old wood from an old wardrobe. This piece will be used in the dining room to be located to the left of the foyer when the remodeling has progressed that far. A wardrobe, bookcase, chest and other of his pieces are found throughout the house.
The house also has three pieces of Knauff furniture. The most remarkable is a bed identical to the one ill the Calhoun Mansion at Fort Hill. Legend, has it that the bed was constructed in the room it is now in but Mrs. Hopkins is not sure of this story. There is also a foyer table and a chest attributable to the famous Pendleton cabinetmaker. (Source: Pendleton Historic District: A Survey by the Pendleton District Historic and Recreational Commission pg 50.)
— Submitted April 17, 2010, by Brian Scott of Anderson, South Carolina.
6. Boxwood
On Sept. 22, 1809, the commissioners of Pendleton sold Town Lots 46 and 47 to William Robertson, or Robinson. Sept. 19, 1811, he sold "two acres where I now live" to Joab Mauldin, so all indications the first house on the property was one erected by Robertson.
Sept. 28, 1814, Mauldin sold the tract to J.B. Earle and Earle, in turn, sold it on Nov. 22, 1816 to Joseph Grisham. On Sept. 15, 1818, Grisham sold it to E.B. Benson and Co. By 1835, it was in J.V. Shanklin's ownership and he sold both acres on May 18 to John T. Sloan, and it included the dwelling house and outbuildings.
Present owners are Dean and Mrs. Harlan McClure. Dean McClure is head of the College of Architecture at Clemson University and his research shows the house must have had additions around 1825 and again in 1835.
The McClures remodeled in 1959-60, leaving the front much as it was, and tearing out the back rooms to create a large porch which extends across the rear with an open fireplace at one end. Tall columns were added to the porch to match the front.
Numerous boxwoods, believed to be as old as 150 years, are throughout the property, thus the name. On the property is a carriage house, converted to a studio, and a meat house where early residents cured their own supply or meat. (Source: Pendleton Historic District: A Survey by the Pendleton District Historic and Recreational Commission pg 42.)
— Submitted April 17, 2010, by Brian Scott of Anderson, South Carolina.
7. Bee House
Original ownership of this property is not known; it may have been a Thurston, and a number of owners have lived there over the years. The house was built no later than 1833, when it was known one of its more prominent owners resided there.
The owner was Col. Bernard Bee, who had come from Charleston with his family, lived in the house for nearly a year, then bought Gov. James Hamilton's home (no longer standing) It the western edge of town, which he named "The Hive".
The Bee family moved on to Texas, where Col. Bee became Secretary of State in the new Republic and a son, Hamilton Bee, became Speaker of the Texas House of Representatives. Another son, Barnard E. Bee, had received appointment to West Point as a "cadet at large" in 184l.
The son resigned from the U.S. Army in 1861 and became a brigadier general of Confederate forces June 17, 1861, joining the army of J.E. Johnston in the Shenandoah Valley. He was mortally wounded in the First Battle of Manassas, shortly after he uttered the cry which gave Gen. T.J. Jackson the immortal nickname of "Stonewall."
Gen. Bee's body was interred at St. Paul's in Pendleton, along with other family members. His father had returned to Pendleton and is also buried there.
John Maxwell, a state legislator and member of the 1860 Secession Convention, had his office in this house for a number of years, and it also was the office of Dr. P.H.E. Sloan. The Pinckney Starkes lived there.
Considerable changes have been made in the house over the years and all sections are not original. (Source: Pendleton Historic District: A Survey by the Pendleton District Historic and Recreational Commission pg 48.)
— Submitted April 17, 2010, by Brian Scott of Anderson, South Carolina.
Credits. This page was last revised on August 18, 2022. It was originally submitted on July 27, 2008, by Brian Scott of Anderson, South Carolina. This page has been viewed 8,587 times since then and 189 times this year. Photos: 1. submitted on July 25, 2009, by Brian Scott of Anderson, South Carolina. 2. submitted on July 27, 2008, by Brian Scott of Anderson, South Carolina. 3. submitted on July 31, 2009, by Brian Scott of Anderson, South Carolina. 4, 5. submitted on July 27, 2008, by Brian Scott of Anderson, South Carolina. 6. submitted on November 27, 2008, by Brian Scott of Anderson, South Carolina. 7. submitted on April 17, 2010, by Brian Scott of Anderson, South Carolina. 8. submitted on November 27, 2008, by Brian Scott of Anderson, South Carolina. 9. submitted on July 27, 2008, by Brian Scott of Anderson, South Carolina. 10, 11, 12, 13, 14. submitted on April 17, 2010, by Brian Scott of Anderson, South Carolina. 15. submitted on July 25, 2009, by Brian Scott of Anderson, South Carolina. 16. submitted on April 17, 2010, by Brian Scott of Anderson, South Carolina. 17, 18, 19. submitted on July 31, 2009, by Brian Scott of Anderson, South Carolina. 20, 21, 22, 23, 24. submitted on April 17, 2010, by Brian Scott of Anderson, South Carolina. • Kevin W. was the editor who published this page.
