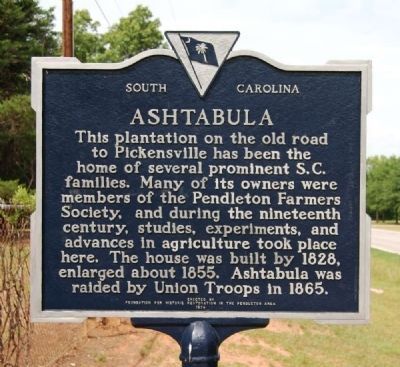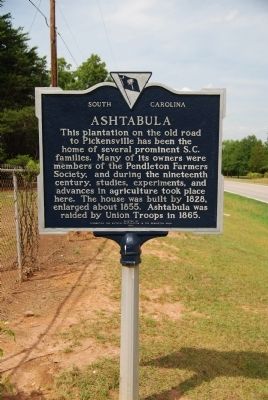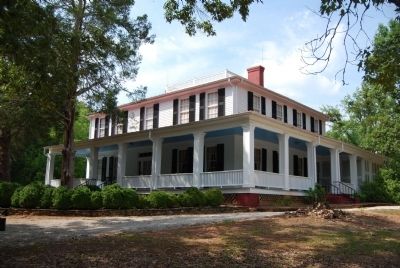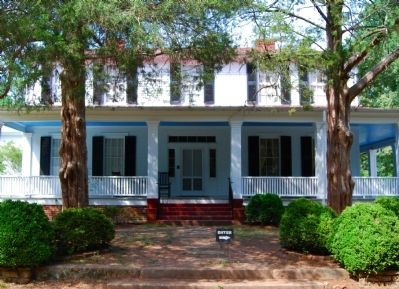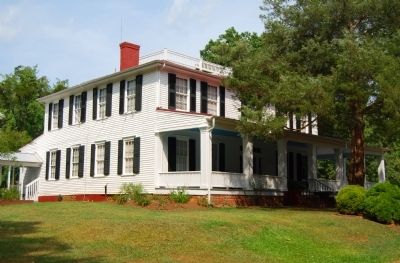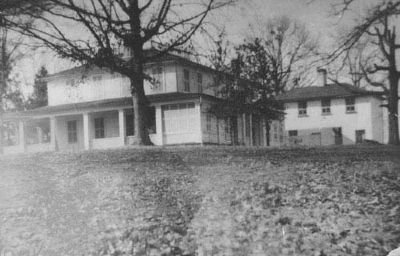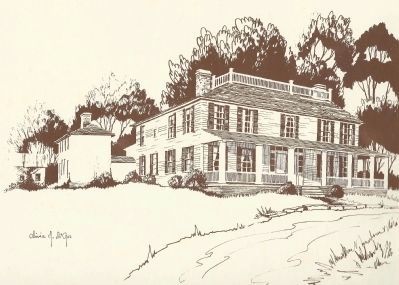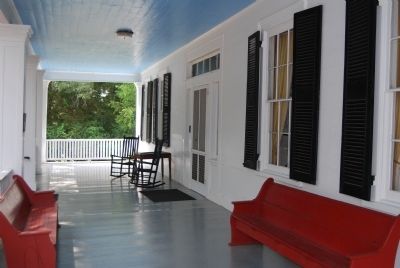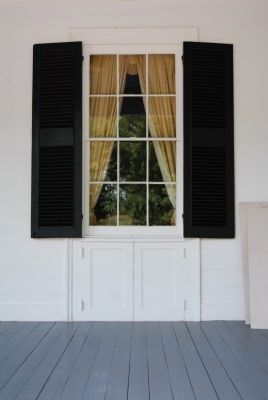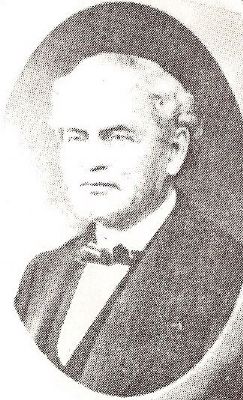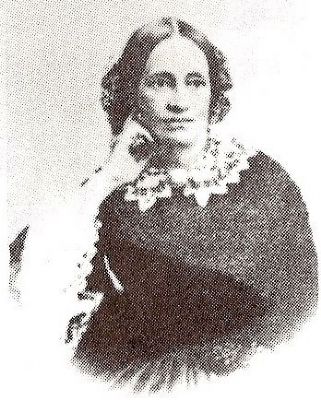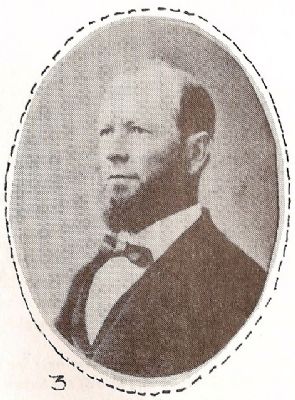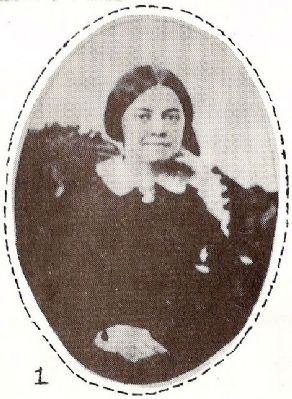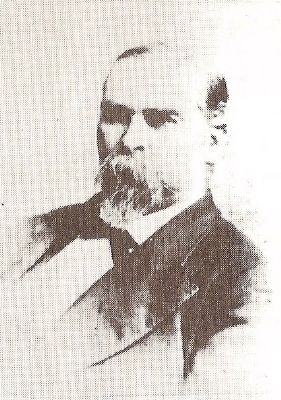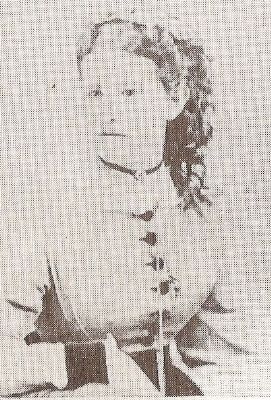Pendleton in Anderson County, South Carolina — The American South (South Atlantic)
Ashtabula
This plantation on the old road to Pickensville has been the home of several prominent S.C. families. Many of its owners were members of the Pendleton Farmers Society, and during the nineteenth century, studies, experiments, and advances in agriculture took place here. The house was built by 1828, enlarged about 1855. Ashtabula was raided by Union Troops in 1865.
Erected 1974 by Foundation for Historic Restoration in the Pendleton Area. (Marker Number 4-15.)
Topics. This historical marker is listed in these topic lists: Agriculture • Notable Buildings • War, US Civil. A significant historical year for this entry is 1828.
Location. 34° 40.66′ N, 82° 45.289′ W. Marker is in Pendleton, South Carolina, in Anderson County. Marker is on Old Greenville Highway (State Highway 88), on the left when traveling north. Marker is located at the Ashtabula Main Gate, about two miles east of Pendelton on SC Highway 88. Touch for map. Marker is at or near this postal address: 2725 Old Greenville Highway, Pendleton SC 29670, United States of America. Touch for directions.
Other nearby markers. At least 10 other markers are within 3 miles of this marker, measured as the crow flies. The Piazza (about 700 feet away, measured in a direct line); Barnard Elliott Bee (approx. 2.2 miles away); Clement Hoffman Stevens (approx. 2.2 miles away); Thomas Green Clemson (approx. 2.2 miles away); a different marker also named Thomas Green Clemson (approx. 2.2 miles away); African American School Site (approx. 2.3 miles away); Printer John Miller (approx. 2.4 miles away); John C. Calhoun Memorial Highway (approx. 2.4 miles away); Pendleton (approx. 2.4 miles away); Hunter's Store (approx. 2.4 miles away). Touch for a list and map of all markers in Pendleton.
Regarding Ashtabula. Ashtabula is currently owned by the Pendleton Historic Foundation (along with nearby plantation Woodburn, which also has its own marker). I've toured the house and its worth the trip. However, be warned: the house has never been refitted with air conditioning.
Also see . . .
1. Ashtabula. Ashtabula is significant as an example of lowcountry plantation architecture brought by Charleston families who settled around Pendleton. (Submitted on September 14, 2008, by Brian Scott of Anderson, South Carolina.)
2. Ashtabula Plantation. Located on SC 88, about three miles east of Pendleton. (Submitted on November 19, 2008, by Brian Scott of Anderson, South Carolina.)
3. Ashtabula. Ashtabula is a plantation house at 2725 Old Greenville Highway near Pendleton in Anderson County, South Carolina, USA. (Submitted on September 29, 2010, by Brian Scott of Anderson, South Carolina.)
4. Pendleton Historic Foundation. The Pendleton Historic Foundation was founded in 1960 to save the historic house at Woodburn at a time when its future was in peril. (Submitted on September 14, 2008, by Brian Scott of Anderson, South Carolina.)
5. James T. Latta. A son of James Latta, of Yorkville, was born in 1872, graduated at Yale College, and married Angela Lott, of New Jersey, 1850, and shortly thereafter moved to Pendleton and purchased from Dr. 0. R. Broyles the Plantation now owned by Francis J. Pelzer. (Submitted on November 19, 2008, by Brian Scott of Anderson, South Carolina.)
Additional commentary.
1. Ashtabula
The original to story brick house was built about 1790 on 320 acres of land granted to Thomas Lofton. The house is constructed in a "saddlebag" configuration with two stacked rooms per side held together by a common chimney. The winding stairway to the second floor rooms is accessible only from the outside.
Lewis Ladson Gibbes and his wife Maria Drayton Gibbes, both of prominent Charleston families, began construction
of a large new clapboard house in 1825. The new structure was a "single" house with two rooms down, two rooms up and a large center hallway. Although Mr. & Mrs. Gibbes died before its completion, the house was occupied by the Gibbes family for over five years.
The house remained unchanged by subsequent owners until about 1857 when James Latta purchased Ashtabula Plantation and enlarged the holding to 1,275 acres. The house was expanded to four rooms over four rooms with a 42 ft. long center hallway and one story porches on three sides. The original brick house was connected to the "big house" with a breezeway.
From 1861-1880, the farm was owned by members of the Adger family. During the Civil War it served as a refuge from the dangers of Charleston. After the war, it was developed into a model livestock farm for Jersey cattle. After 1880, the house became a part-time residence of subsequent owners who continued to raise cattle on the land.
Mead Paper company, the last private owner, purchased the farm and planted the acreage in pine trees. The house was used as an executive retreat.
Today the plantation house, original 1790 brick building and well house sit back from he main gate in a ten acre plot. (Source: Pendleton Historic Foundation)
— Submitted July 28, 2008, by Brian Scott of Anderson, South Carolina.
2. Ashtabula Plantation
Ashtabula was built in the 1820s by Lewis Ladson Gibbes of Charleston, a direct descendant of Colonial Governor Gibbes and of Dr. Henry Woodward, first English settler in South Carolina. Mr. Gibbes' wife was Maria Henrietta Drayton, daughter of Dr. Charles Drayton of Drayton Hall and Esther Middleton of Middleton Place, a sister of Arthur Middleton, Signer of the Declaration of Independence. In 1837 the Gibbes' home was advertised for sale as "the most beautiful farm in the up-country" and was bought by Dr. O.R. Broyles, agriculturalist and inventor. His wife Sarah was one of the four beautiful daughters of Zacharias Taliaferro, a wealthy settler from Virginia.
In 1851 Mr. James T. Latta of York brought the property. His wife was Angela Lott of New Jersey. Mr. Latta enlarged the house and brought to the farm from England one of the earliest herds of Hereford cattle. Then in 1862 Ashtabula was sold to Mr. Robert Adger, of the "Sword Gate House" of Charleston. His wife was Jane Eliza Fleming. The Robert Adgers' daughter Clarissa, with her husband O.A. Bowen and son Allan lived in the house through 1865. Mrs. Bowen kept a diary in 1865, which has been published by the Foundation as "The Diary of Clarissa Adger Bowen -- Ashtabula Plantation, 1865." It is a valuable record of happenings at Ashtabula, including a visit from a group of Union Cavalry which were a part of the famous "Stoneman's Raiders." The Diary brings out facts and events concerning other families and plantations of the Pendleton Area. Mrs. Bowen also kept a scrapbook which is displayed at Ashtabula.
The Robert Adgers' daughter Sallie and her husband William D. Warren were the next family to live at Ashtabula. There Mr. Warren, and later Mr. Francis J. Pelzer, owned and developed "The Pioneer Jersey Stock Farm in the State." Mr. Pelzer also started the great Pelzer Mills and built the town of Pelzer. Another later owner was Mr. John Linley of Anderson.
Mr. Frederick W. Symmes of Greenville who had roots in Pendleton was the last individual owner. After his death, Ashtabula Plantation was bought by the Mead Corporation for a tree farm. In 1961 the Corporation gave the house and ten acres of land to the Foundation for Historical Restoration in the Pendleton Area.
The beginning of the restoration of the place was made possible by a gift of $7,500 from the Bowen Foundation of Macon, Georgia. Since that time other substantial gifts, various projects and memberships in the Foundation, plus a lot of hard work by many volunteers, have made it possible to restore and furnish Ashtabula as it could have been from the time it was built until about 1865; representing the earlier families and giving the feel of a home that was loved and cared for over the years. There are many outstanding furnishings and a few smaller items which belonged to the early families. Some of the furnishings are much earlier than the house; but these are used on the premise that the builders of the house would not have brought all new furnishings when they came to live in it. (Source: Pendleton Historic Foundation)
— Submitted November 19, 2008, by Brian Scott of Anderson, South Carolina.
3. Ashtabula
Large, almost square, two-story white frame house, four bays wide with green louvered shutters. Surrounded on three sides by wide one-story piazzas. These are supported by square columns with vertical panels that are matched on both inside and outside doors.
Low pitched hipped roof between two inside chimneys; reiled platform similar to “window’s walk” of seacoast.
Single-panel front door surrounded by three-paned sidelight beneath a five-paned transom. Six-over-six drawing room windows – panels below lower sash open onto porch, similar to French windows.
Passageway connects main house with old kitchen and servants quarters. This is a two-story brick building with hipped roof and one central chimney. Small well and milk cooling house nearby.
Main house has eight large, high-ceilinged rooms (12’) – two rooms on each side of wide hall, both floors. Walls are made of wide, horizontal planks now covered with wallpaper. The staircase was moved back and made more imposing when it was relocated, one flight leading to the landing just above the back entrance, and the second flight returning to give it a U-shape. (Date of relocation unknown.)
During the 1800s rooms were added under back porch. Early 19th century furniture was used in the restoration of the house.
Recently added to the property is an early two-story log house moved from another Anderson County location. This replaced a similar old building which disappeared some fifteen years ago.
Significance
Ashtabula is significant as an excellent example of low-country plantation architecture brought by Charleston families who settled around Pendleton, first settlement in South Carolina above Camden and incorporated as a town in 1790. Important too were the inhabitants of Ashtabula, members of families prominent in community and state. Francis Pelzer, a one-time occupant, pioneered in the textile industry of the state.
The Gibbs family, who had moved from Charleston to upcountry South Carolina near Pendleton, was responsible for the construction of the main part of Ashtabula. Its architecture thus embodies distinguished characteristics
of early 19th century up-country homes built by prosperous low-country people who resettled because of better air, water, and climate. The drawing room, similar to French windows, is especially noteworthy as examples of transplanted low-country architecture.
Ashtabula is closely associated with the lives of prominent local, state, and national figures. All of the early owners were members of the Pendleton Farmers Society, founded in 1815 and still active, and were leaders in the community’s educational, religious, and social life.
Mrs. Lewis Ladson Gibbs, wife of the founder of Ashtabula, was Maria Drayton (one of the Draytons of Drayton Hall, Charleston), niece of Arthur Middleton, signer of the Declaration of Independence. Her son, Lewis R. Gibbes, studied botany in the fields of Ashtabula and is listed in Wilson Gee’s South Carolina Botanists.
Dr. O.R. Broyles, who purchased the house in 1837, was widely known for his advanced agricultural practices and for such inventions as the subsoil plow. John C. Calhoun was a frequent guest of Dr. Broyles at Ashtabula.
The next owner (1851), James Latta, was a leader in introducing fine cattle stock into the up-country. He imported from England one of the first ship loads of Hereford cattle.
During the Confederate era, a number of prominent low-country families such as the Adgers, relocated
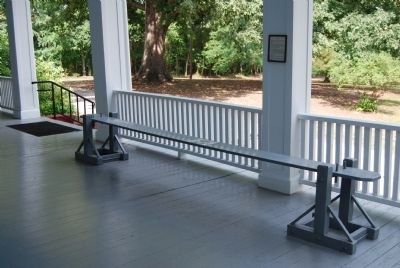
Photographed By Brian Scott, July 24, 2008
9. Joggling Board on the Ashtabula Porch
Joggling boards are on each of the piazzas of Ashtabula. In the United States, joggling boards got their start in 1803 in Charleston. By lightly bouncing, the boards were used to settle the "inners" after eating. The boards also played a role on courting as couples, starting at opposite ends of the board at the start of a date, would gradually move closer and closer together. Joggling boards were also used by children as see-saws and trampolines.
In 1880 Ashtabula became the property of the industrial leader, Francis Pelzer, who organized the Pelzer Manufacturing Company and for whom the great cotton mills and town of Pelzer are named.
Running along the Ashtabula boundary for more than 140 years has been the old stage road from Pendleton to Greenville, built in the 1790s as a route to old Pickensville, now gone.
Always lived in and a center of activity, Ashtabula was acquired in 1962 by the Foundation for Historic Restoration in the Pendleton Area and now serves as a historic house museum. (Source: National Register nomination form.)
— Submitted July 25, 2009, by Brian Scott of Anderson, South Carolina.
4. Ashtabula
Mrs. Mary Stevenson, member of the Foundation for Historic Restoration in Pendleton Area, has done much reesearch on Ashtabula, the plantation home now owned and furrnished by the Foundation.
In summary form, here are facts on the house she gathered for an official historical marker:
The date 1828 and the initials of two of the sons of Lewis Ladson Gibbes were found
on a cornerstone hidden under the porch. The property was owned at that time (1828) by Lewis Ladson Gibbes and the deeds state that he lived there. However, he died in 1828, leaving eight children, the oldest (Lewis Reeve) being eighteen years old. Mrs. Gibbes had died in 1826 and was one of the first persons buried in the churchyard of St. Paul's Episcopal Church where her husband served as a vestryman. He was huried heside her in 1828.
Lewis Ladson Gibbes was from the very famous South Carolina Gibbes family. Mrs. Gibbes (Maria Drayton) was from the equally well-known Drayton family of Drayton Hall. Her mother was Esther Middleton of Middleton Place, sister of Arthur Middleton, the "signer" of the Declaration of Indeependence.
Maria Drayton Gibbes was mentioned by David Ramsay in his History of South Carolina 1670-1808 as a botanist ("Miss Maria Drayton of Drayton Hall ... entitled to a distinguished place among its (botany's) admirers and students.") and it was said by Wilson Gee, South Carolina botanists, that she taught her oldest son, Lewis Reeve Gibbes, and that he began his studies of botany in the fields and forests around his father's home at Pendleton, which would have been Ashtabula allthough it was not called by that name at the time.
Lewis Reeve Gibbes became a well known scientist and teacher in Charleston and gave some assistance to
Dr. John Bachman and Audubon on the quadrupeds. Letters written by Dr. Bachman to him are preserved in Charleston Museum.
The Gibbes sold this property in 1837 and it was bought by Dr. Ozey Robert Broyles, who was interested in agricultural experimentation, invented a sub-soil plough, and wrote papers for the Farmer and Planter.
Mrs. Broyles was one of the four charming daughters of Zachariah Taliaferro, a wealthy landowner and early settler in the Pendleton area. All of the daughters settled nearby and the house was a happy gathering place for family and friends, inncluding John C. Calhoun and also Samuel Maverick, whose home, Montpelier (still standing) was very near. A Broyles daughter married a Maverick grandson.
The property was bought in 1851 by James T. Latta, also from a prominent South Carolina family, from York, S.C. Mr. Latta's son Edward Dilworth Latta was born in Pendleton in 1851 and later hecame a well-known industrialist in Charlotte and Asheville, N.C. A biographical sketch of him in The National Cyclopaedia says that his father, James T. Latta, was "a cattle raiser on a large scale, importing from England a shipload of Hereford cattle, probably the first brought to America."
In 1862 the property was bought by Robert Adger for his I daughter, Clarissa (Mrs. O.A. Bowen) and the Bowens lived I there during the Confederate
War. Mrs. Bowen kept a diary and vividly described a Yankee raid in 1865. After the War the Bowens lived at Rivoli and the William Dalton Warrens were given Ashtabula by Robert Adger. Mrs. Warren was Sarab E. Adger, his daughter. Later (1879) the property was returned to Robert Adger and in 1880 was sold to Francis J. Pelzer.
Francis J. Pelzer also was a prominent South Carolinian and industrialist and the place became known as "the Pelzer Place." An 1889 advertisement states that Ashtabula was "the piooneer Jersey stock farm in the State, and the large number of animals distributed from this farm over this and other states is its best advertisement."
All owners of Ashtabula during the nineteenth century were members of the Pendleton Farmers Society and were leaders in the community.·
Ashtabula is on one of the oldest roads in the area. It was built in the 1790's between Pendleton and Pickensville, an.J later was known as the Pendleton-Greenville Stage Road. As early as 1784 the "Path to Fort Rutledge" crossed part of the piece of land which later became Ashtabula Plantation. (Source: Pendleton Historic District: A Survey by the Pendleton Historic Historical and Recreational Commission, pg 58.)
— Submitted July 26, 2009, by Brian Scott of Anderson, South Carolina.
5. The Diary of Clarissa Adger Bowen
In 1862 Ashtabula was sold to Mr. Robert Adger, of the "Sword Gate House" of Charleston. His wife was Jane Eliza Fleming. The Robert Adgers' daughter Clarissa, with her husband O.A. Bowen and son Allan, lived in the house through 1865. Mrs. Bowen kept a diary in 1865, which has been published by the Foundation as "The Diary of Clarissa Adger Bowen -- Ashtabula Plantation, 1865." It is a valuable record of happenings at Ashtabula, including a visit from a group of Union Cavalry which were a part of the famous "Stoneman's Raiders." The Diary brings out facts and events concerning other families and plantations of the Pendleton Area. Mrs. Bowen also kept a scrapbook which is displayed at Ashtabula.
— Submitted September 14, 2008, by Brian Scott of Anderson, South Carolina.
Credits. This page was last revised on October 15, 2020. It was originally submitted on July 28, 2008, by Brian Scott of Anderson, South Carolina. This page has been viewed 6,542 times since then and 95 times this year. Photos: 1. submitted on July 25, 2009, by Brian Scott of Anderson, South Carolina. 2, 3. submitted on July 28, 2008, by Brian Scott of Anderson, South Carolina. 4, 5. submitted on January 4, 2009, by Brian Scott of Anderson, South Carolina. 6, 7. submitted on January 30, 2012, by Brian Scott of Anderson, South Carolina. 8, 9, 10. submitted on July 28, 2008, by Brian Scott of Anderson, South Carolina. 11, 12, 13, 14, 15, 16. submitted on November 19, 2008, by Brian Scott of Anderson, South Carolina. • Craig Swain was the editor who published this page.
